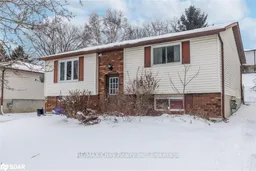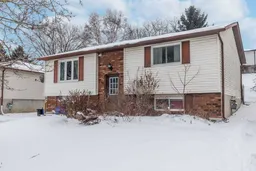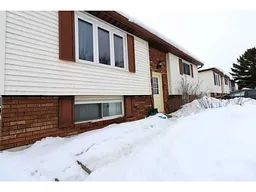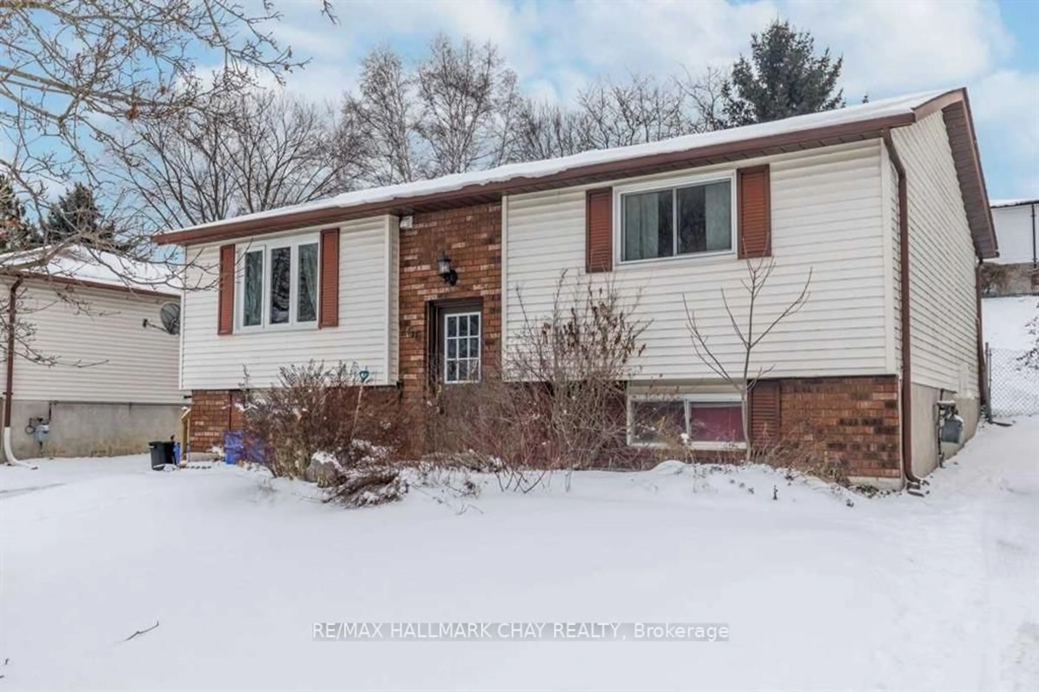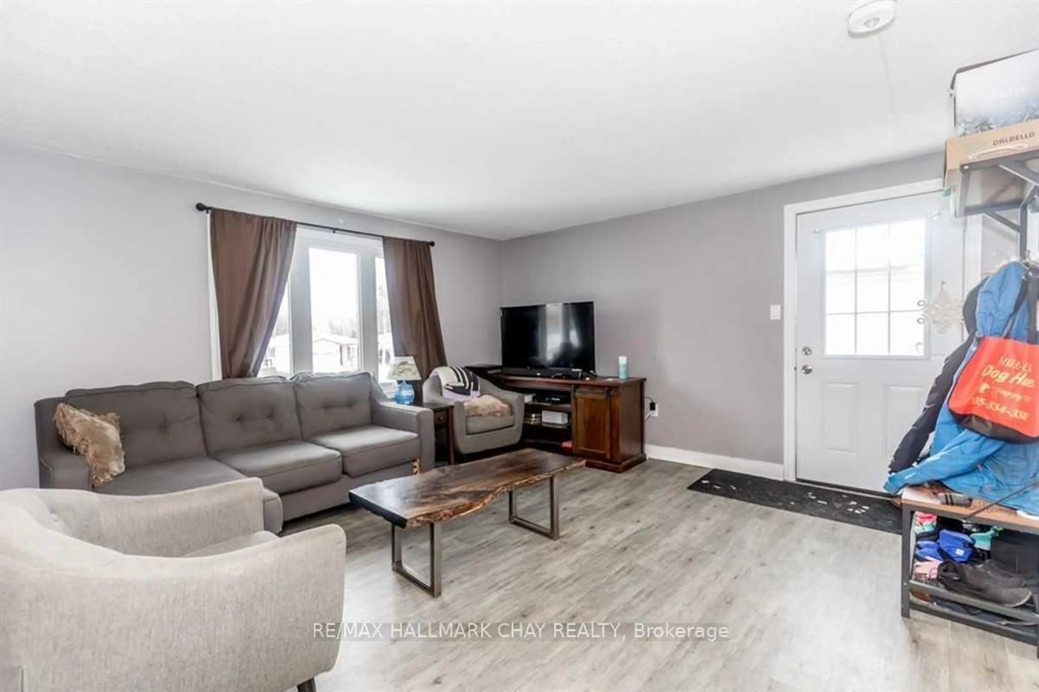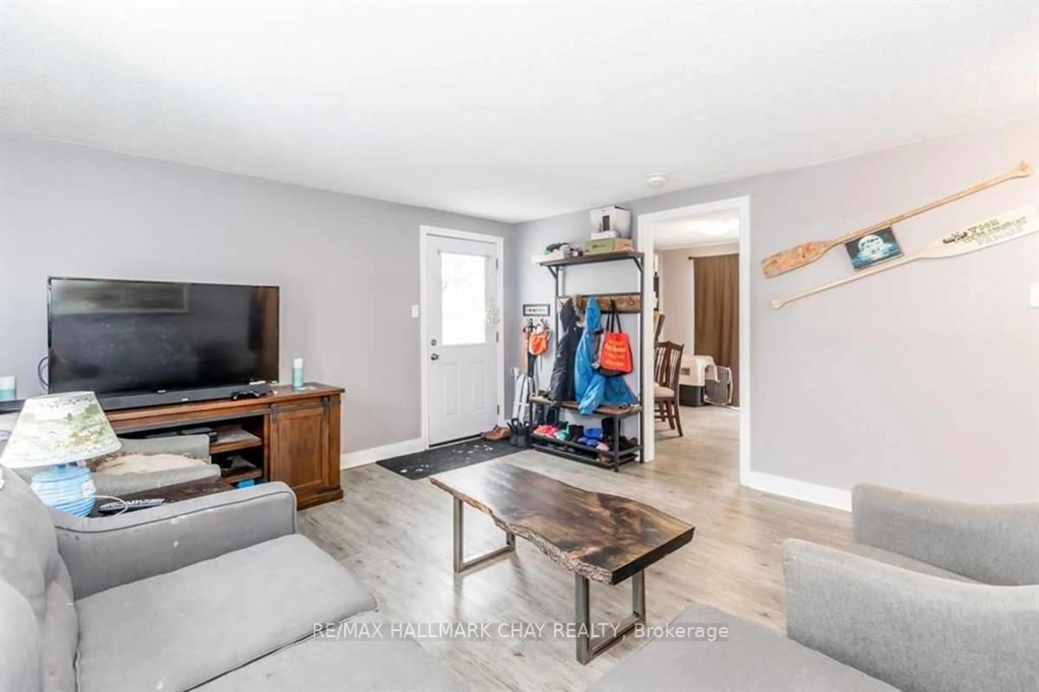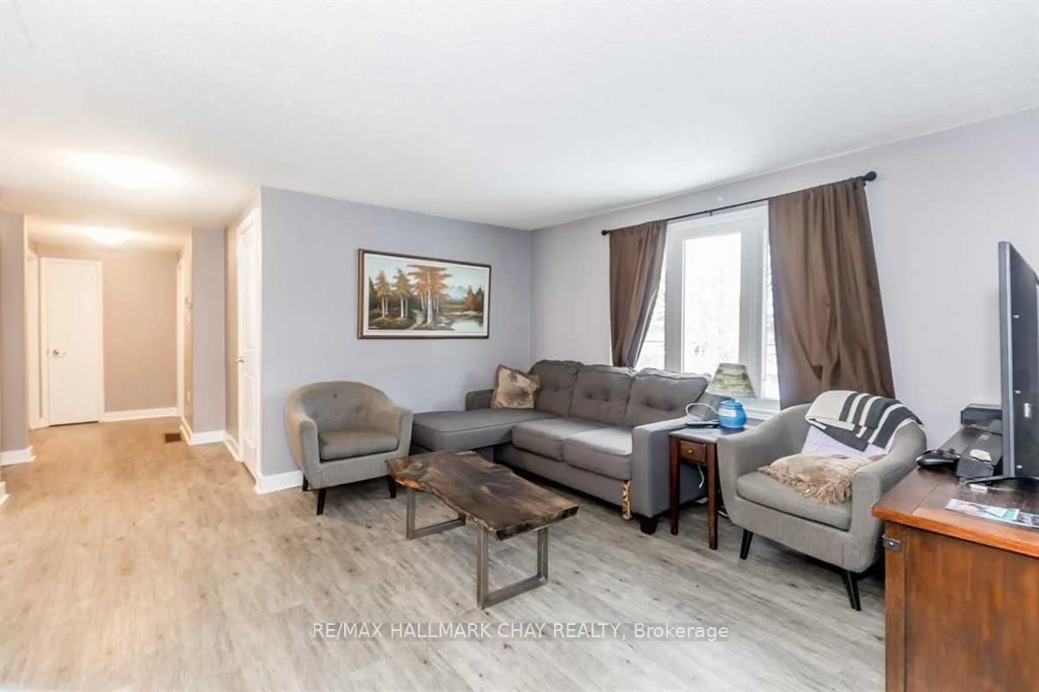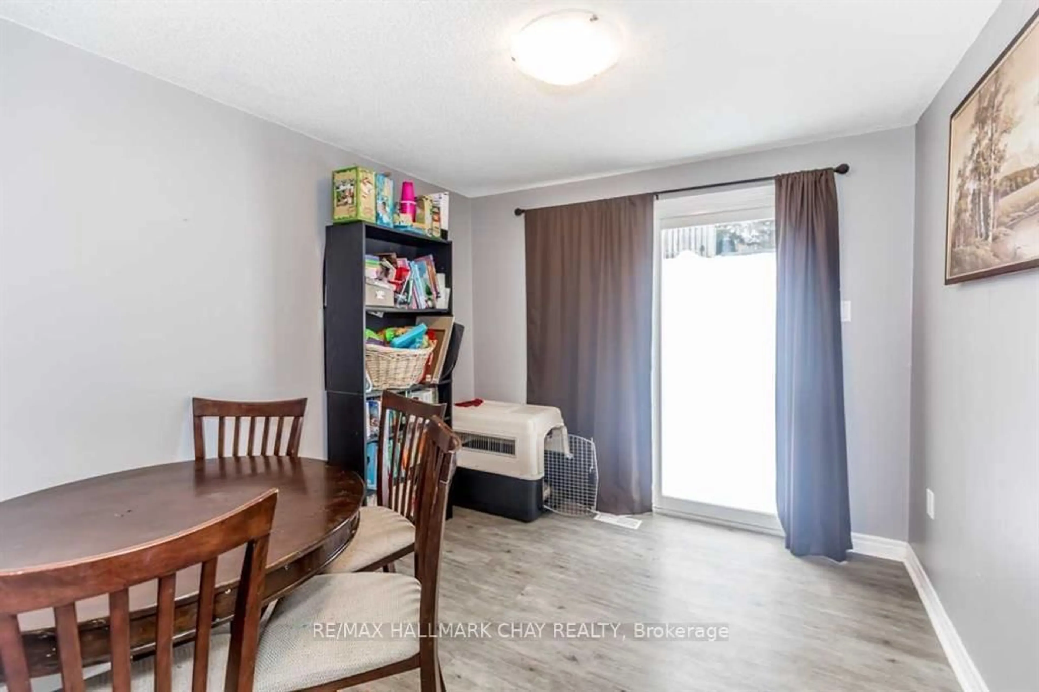266 Galloway Blvd, Midland, Ontario L4R 5A2
Contact us about this property
Highlights
Estimated valueThis is the price Wahi expects this property to sell for.
The calculation is powered by our Instant Home Value Estimate, which uses current market and property price trends to estimate your home’s value with a 90% accuracy rate.Not available
Price/Sqft$666/sqft
Monthly cost
Open Calculator
Description
DUPLEX - DETACHED RAISED BUNGALOW with 2 LEGAL SUITES - Attention All Investors - Looking to add to your existing real estate portfolio? Looking to begin investing in the local real estate market? This home features 2 self-contained Legal Suites. Upper unit with 3 Beds, 1 Bath. Lower Unit with 2 Bedrooms, 1 Bath. Both units include appliances, as shown - including stackable laundry. Four onsite parking spaces. Laminate, Ceramic Tile, some newer doors/trim, Lighting, newer appliances. Rents / Expenses - financial information available upon request. Enjoy living in one unit, with income from the second unit to off-set your own expenses and build your equity -or- rent out both units for monthly income! The choice is yours. Located in an ideal Midland location - steps to key amenities, marina, commuter routes. Take a look today. (Currently tenanted - min 24 hrs notice for all showings.)
Property Details
Interior
Features
Upper Floor
Primary
5.23 x 4.57Kitchen
3.42 x 3.65Br
4.26 x 3.58Br
2.74 x 3.04Exterior
Features
Parking
Garage spaces -
Garage type -
Total parking spaces 4
Property History
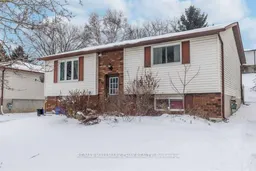 20
20