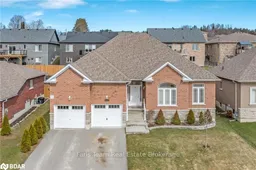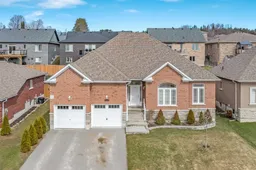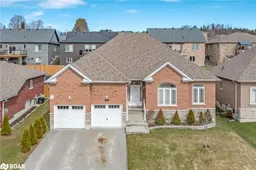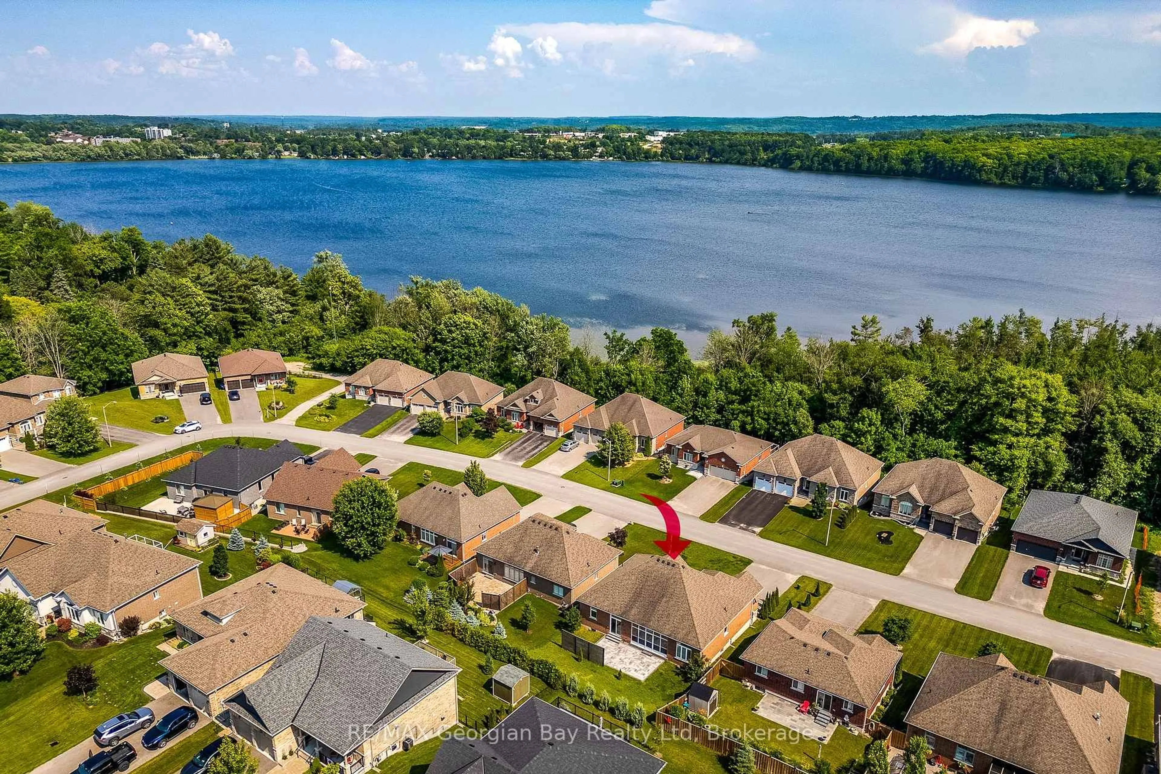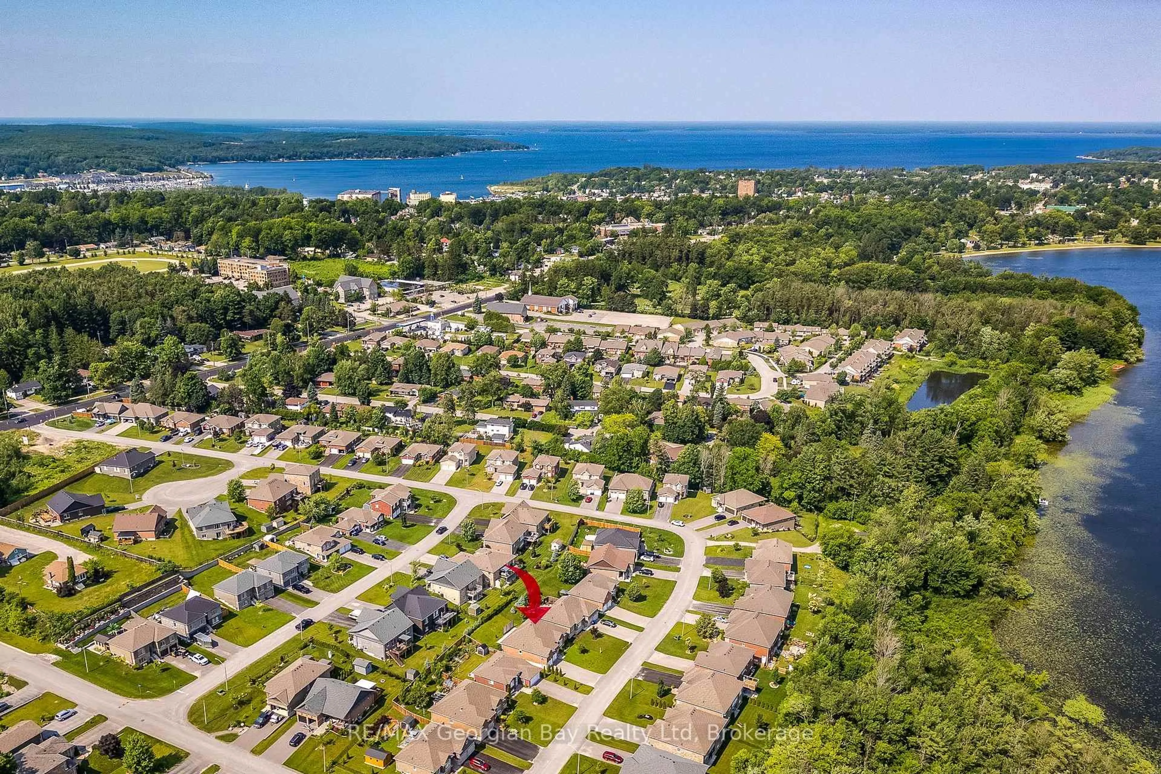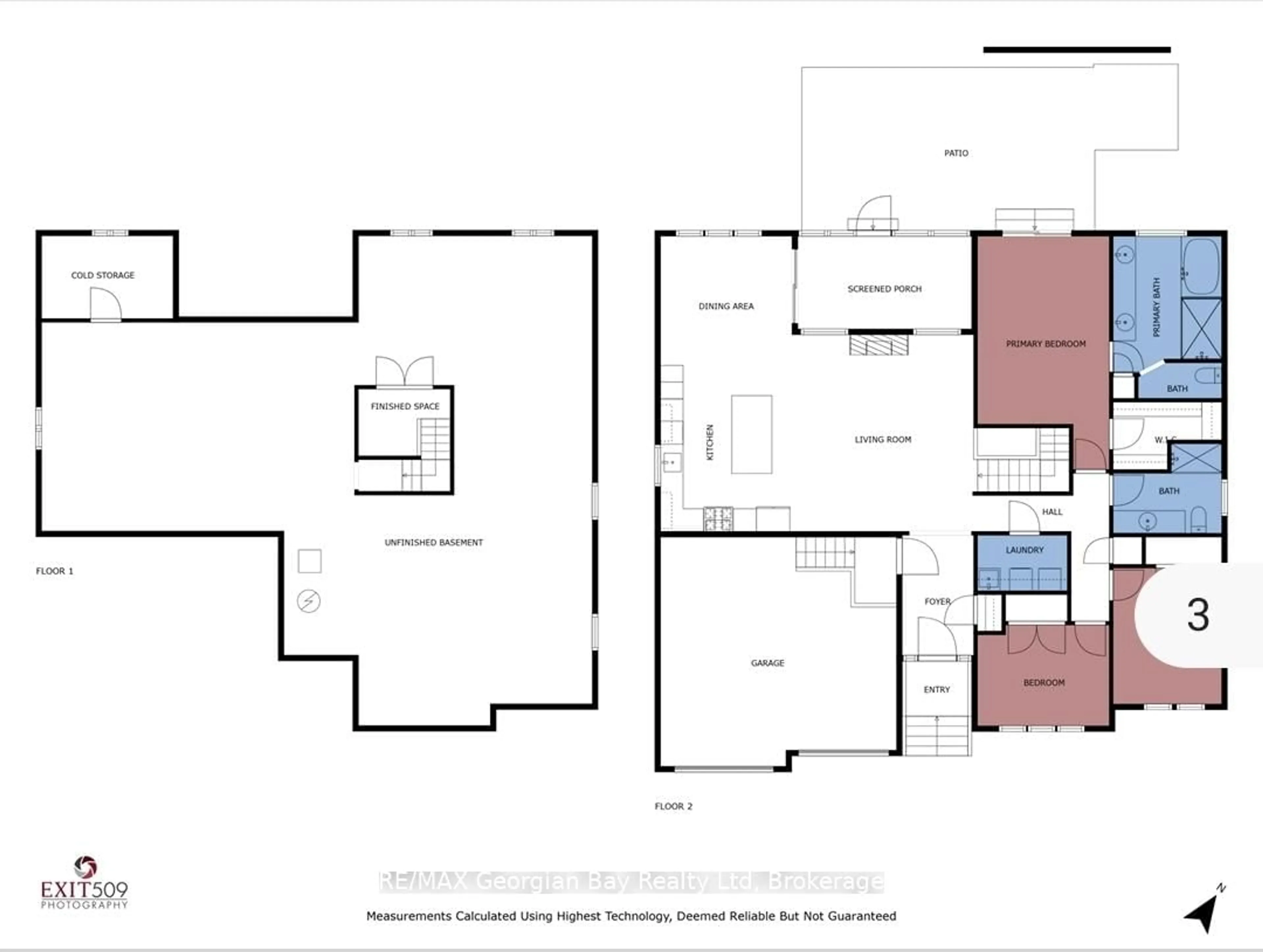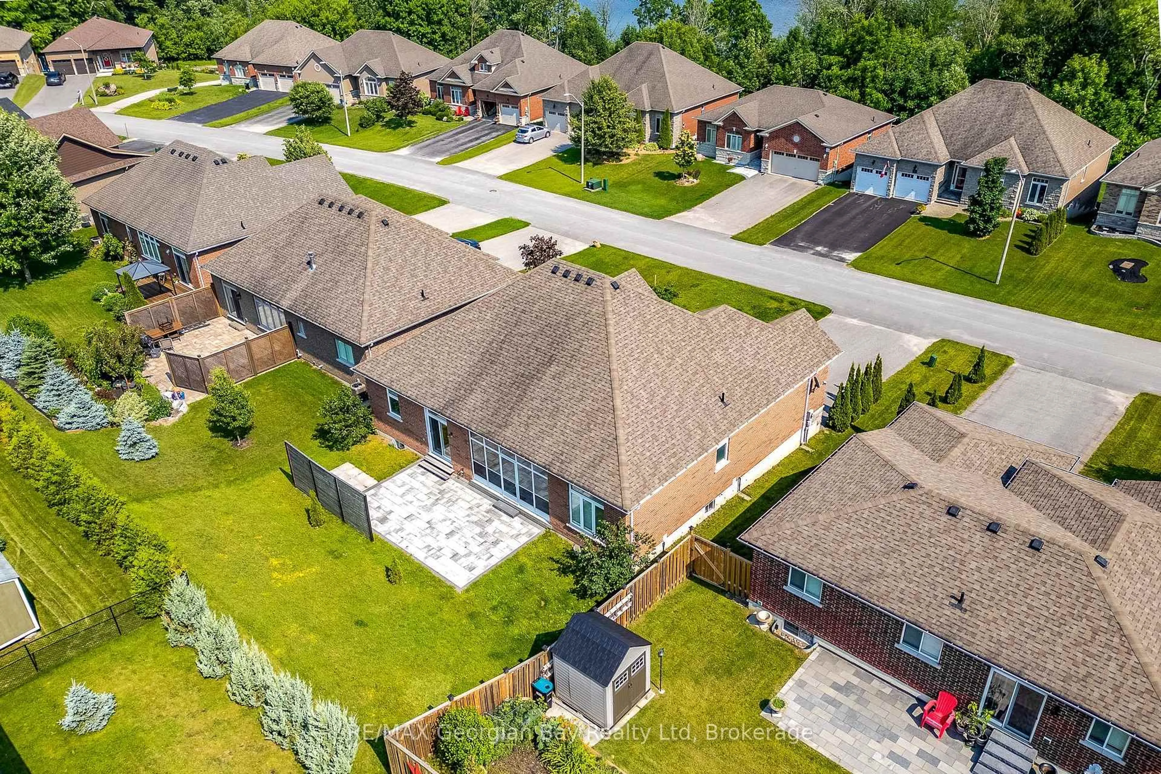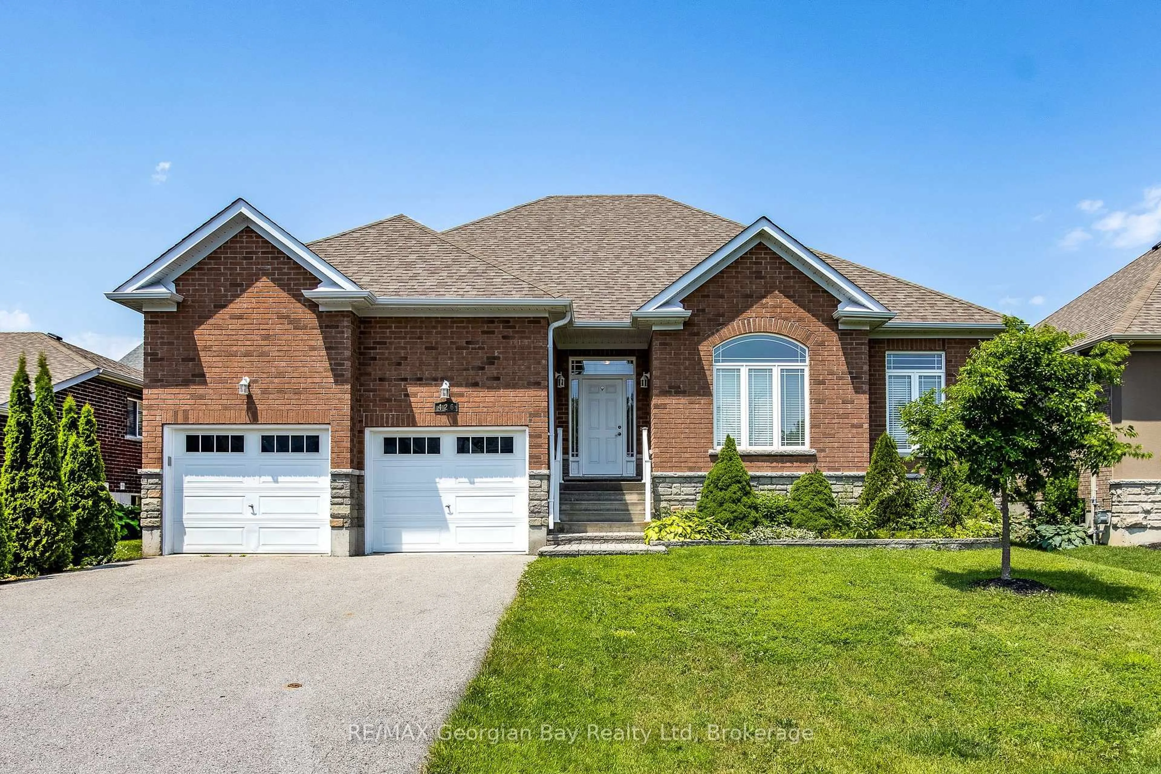426 Russ Howard Dr, Midland, Ontario L4R 0A6
Contact us about this property
Highlights
Estimated valueThis is the price Wahi expects this property to sell for.
The calculation is powered by our Instant Home Value Estimate, which uses current market and property price trends to estimate your home’s value with a 90% accuracy rate.Not available
Price/Sqft$493/sqft
Monthly cost
Open Calculator
Description
Welcome to this stunning open-concept all-brick bungalow nestled in one of the area's most sought-after neighborhoods just a short stroll to Little Lake Park. This spacious home offers the perfect blend of elegance and comfort with soaring high ceilings and quality finishes throughout. Featuring a double car garage and three bedrooms on the main level and two full bathrooms, including a luxurious primary ensuite with quartz counter top, double sinks, a glass shower and relaxing soaker tub, this home is designed for both function and style. The interior showcases hardwood and ceramic flooring throughout, creating a seamless and durable living space. The heart of the home is the beautifully upgraded kitchen, complete with a large island, quartz countertops, stainless steel appliances and an open layout perfect for entertaining. Cozy up by the gas fireplace in the bright and airy living room, or enjoy your morning coffee in the screened-in porch overlooking the peaceful backyard. Whether you're looking for a place to unwind or entertain, this exceptional bungalow offers it all in a location that cant be beat. A truly special property in a fantastic neighborhood - this home is ready to welcome its next chapter. Come see it for yourself!
Property Details
Interior
Features
Main Floor
Foyer
1.64 x 1.46Kitchen
4.58 x 3.51Dining
3.5 x 3.5Bathroom
2.9 x 2.393 Pc Bath
Exterior
Features
Parking
Garage spaces 2
Garage type Attached
Other parking spaces 4
Total parking spaces 6
Property History
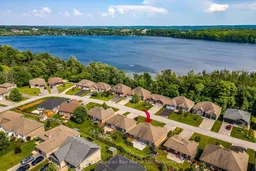 39
39