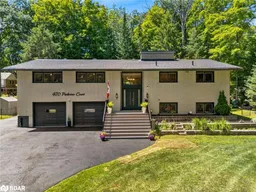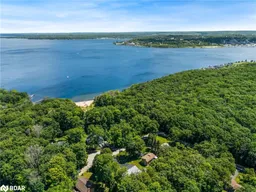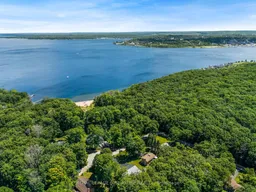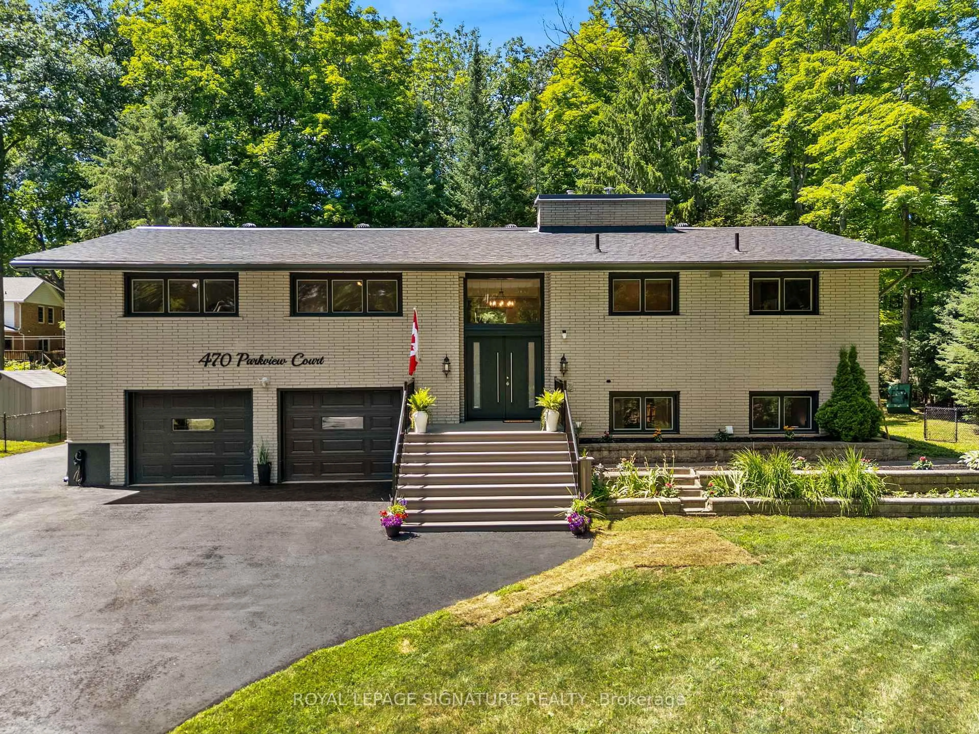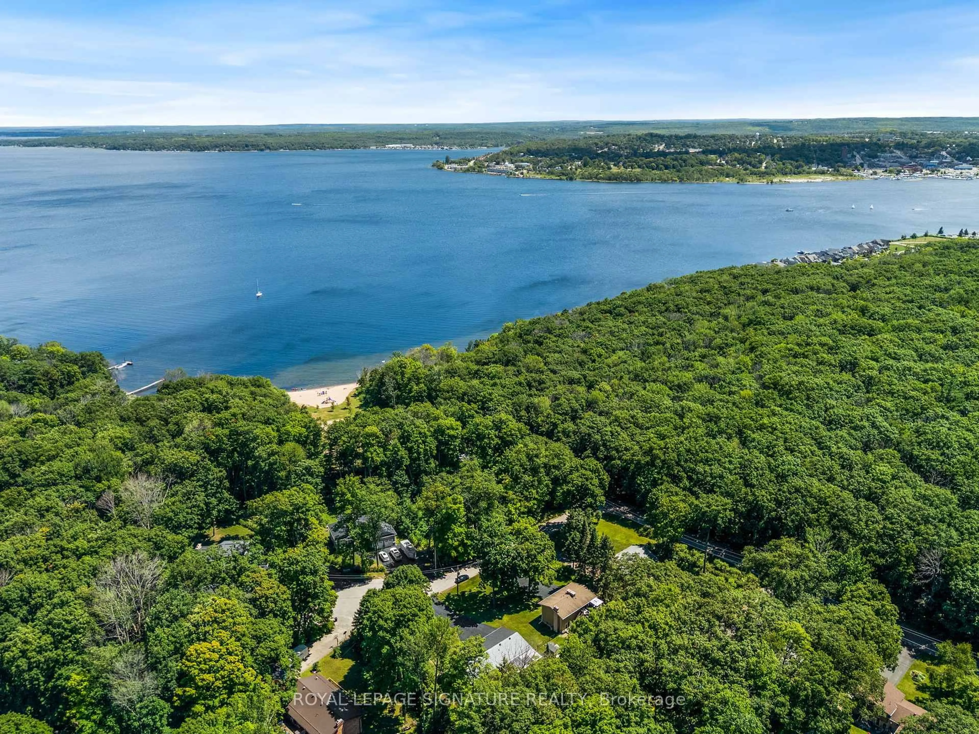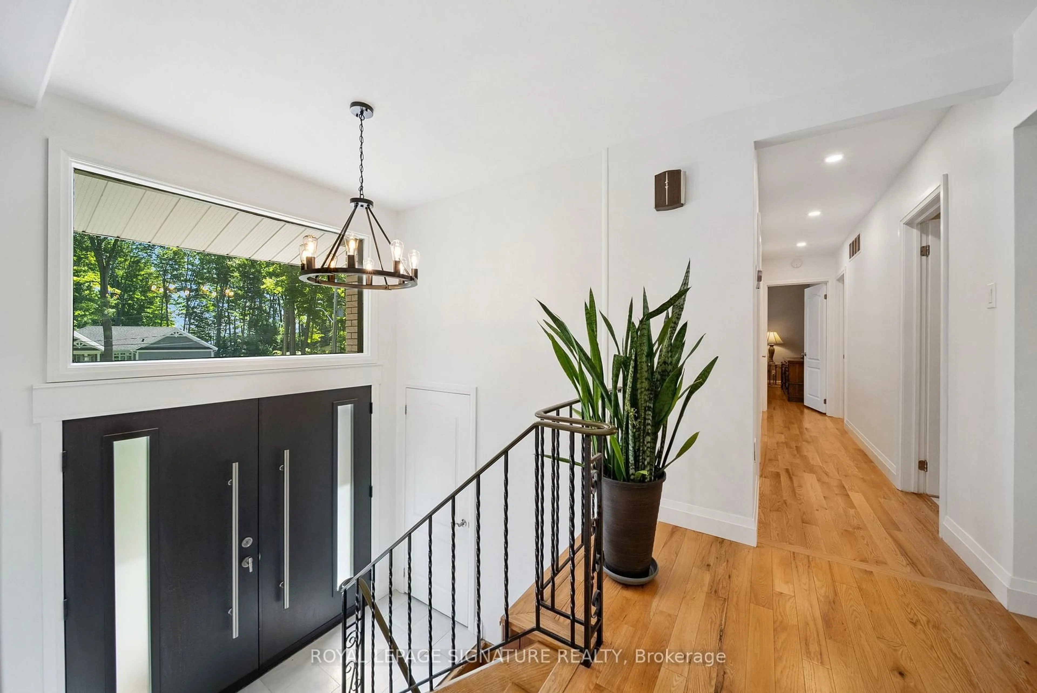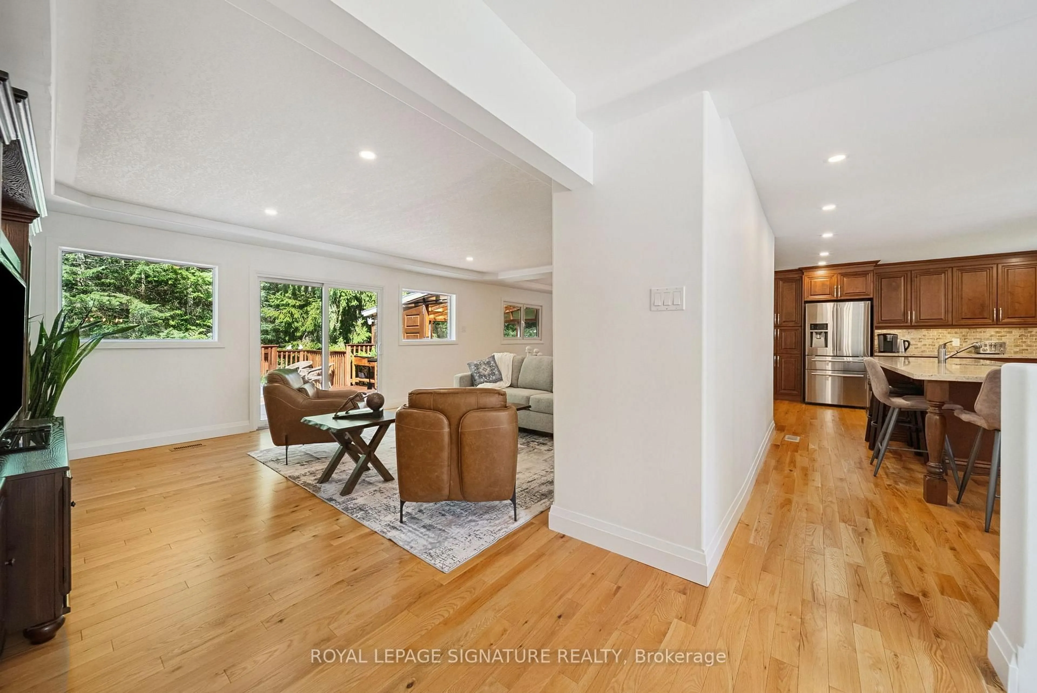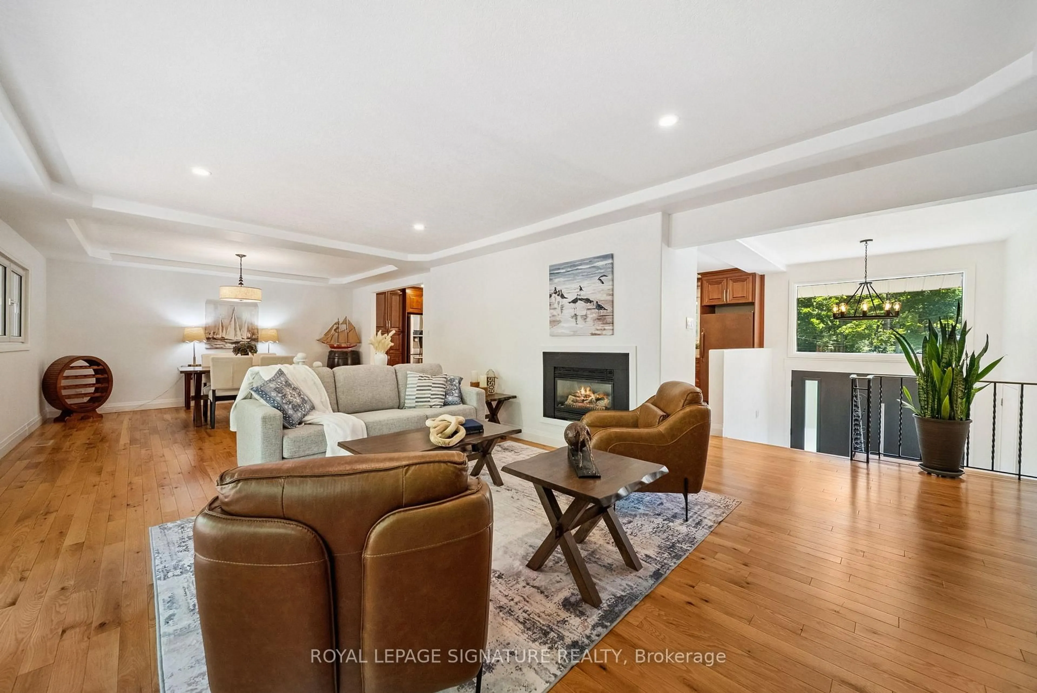470 Parkview Crt, Midland, Ontario L4R 5G3
Contact us about this property
Highlights
Estimated valueThis is the price Wahi expects this property to sell for.
The calculation is powered by our Instant Home Value Estimate, which uses current market and property price trends to estimate your home’s value with a 90% accuracy rate.Not available
Price/Sqft$356/sqft
Monthly cost
Open Calculator
Description
Experience the perfect blend of lifestyle, luxury, and location in this exceptional executive raised bungalow fully above grade with no basement tucked away on a quiet, tree-lined court in one of Midlands most desirable communities. Just steps to Georgian Bay and a beautiful sandy beach, this home offers four-season recreation from summer fun on the water to winter snowmobiling while being minutes to downtown, trendy restaurants, shopping, banks, and major retailers.A short stroll takes you to Midlands renowned paved trail system loved by cyclists, runners,and nature lovers connecting to downtown, Wye Marsh, and other key attractions. Enjoy seasonal water views, serenity, and no through traffic just the sound of birds and rustling trees.At the heart of the home is a stunning chefs kitchen featuring solid wood cabinetry with dovetail joinery, quartz countertops, soft-close drawers, under-cabinet lighting, dual sinks,and a jaw-dropping 10'11" island crafted from a single slab of quartz. The spacious living and dining area flows seamlessly to a large deck with two sunrooms. The primary suite offers a walk-in closet, ensuite bath, laundry and walkout to a sunroom complete with hot tub and infrared sauna. Two additional bedrooms and a full bath complete the main level.Step outside to a private oasis: an expansive upper deck, two enclosed gazebos, power awning,secluded firepit, greenhouse, and tiered landscaping.The heated and air-conditioned oversized garage with back workshop and two large sheds provide ample storage for boats, kayaks, ATVs, and more.A beautifully finished lower-level suite (2023) with a full kitchen, 4-pc bath, laundry, and separate entrance offers flexibility for guests, in-laws, or rental income. Ideal for a small business or live/work setup, this property offers versatile space in huge garage / lower level to seamlessly balance work and lifestyle. This is not just a home it is a lifestyle
Property Details
Interior
Features
Upper Floor
Breakfast
3.82 x 2.89Quartz Counter / Pot Lights
Living
4.99 x 6.03Combined W/Dining / Fireplace / W/O To Deck
Dining
4.42 x 3.61Combined W/Living
Bathroom
0.0 x 0.04 Pc Bath
Exterior
Features
Parking
Garage spaces 2
Garage type Attached
Other parking spaces 10
Total parking spaces 12
Property History
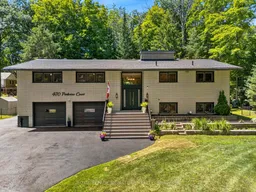 50
50