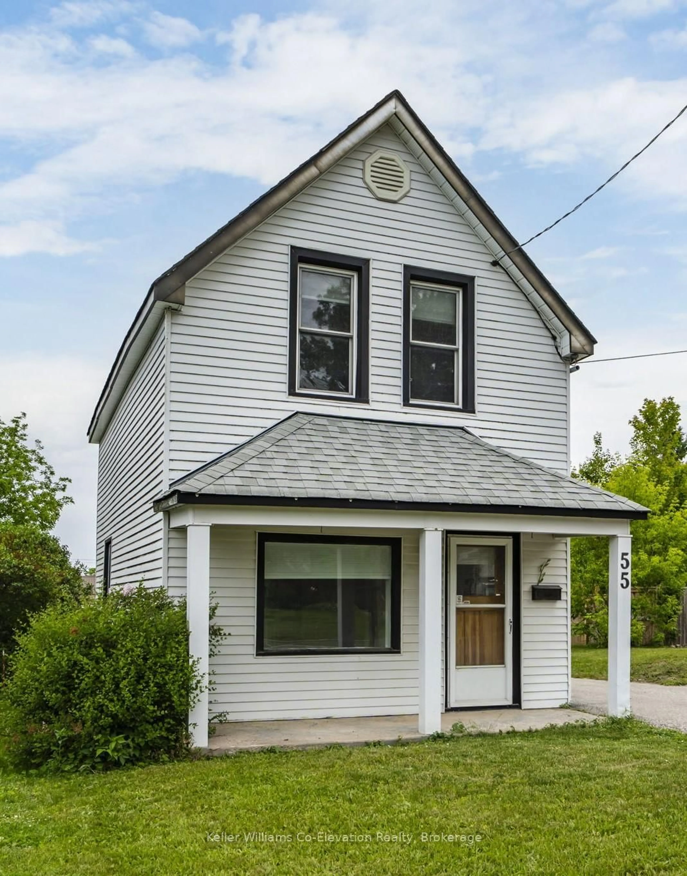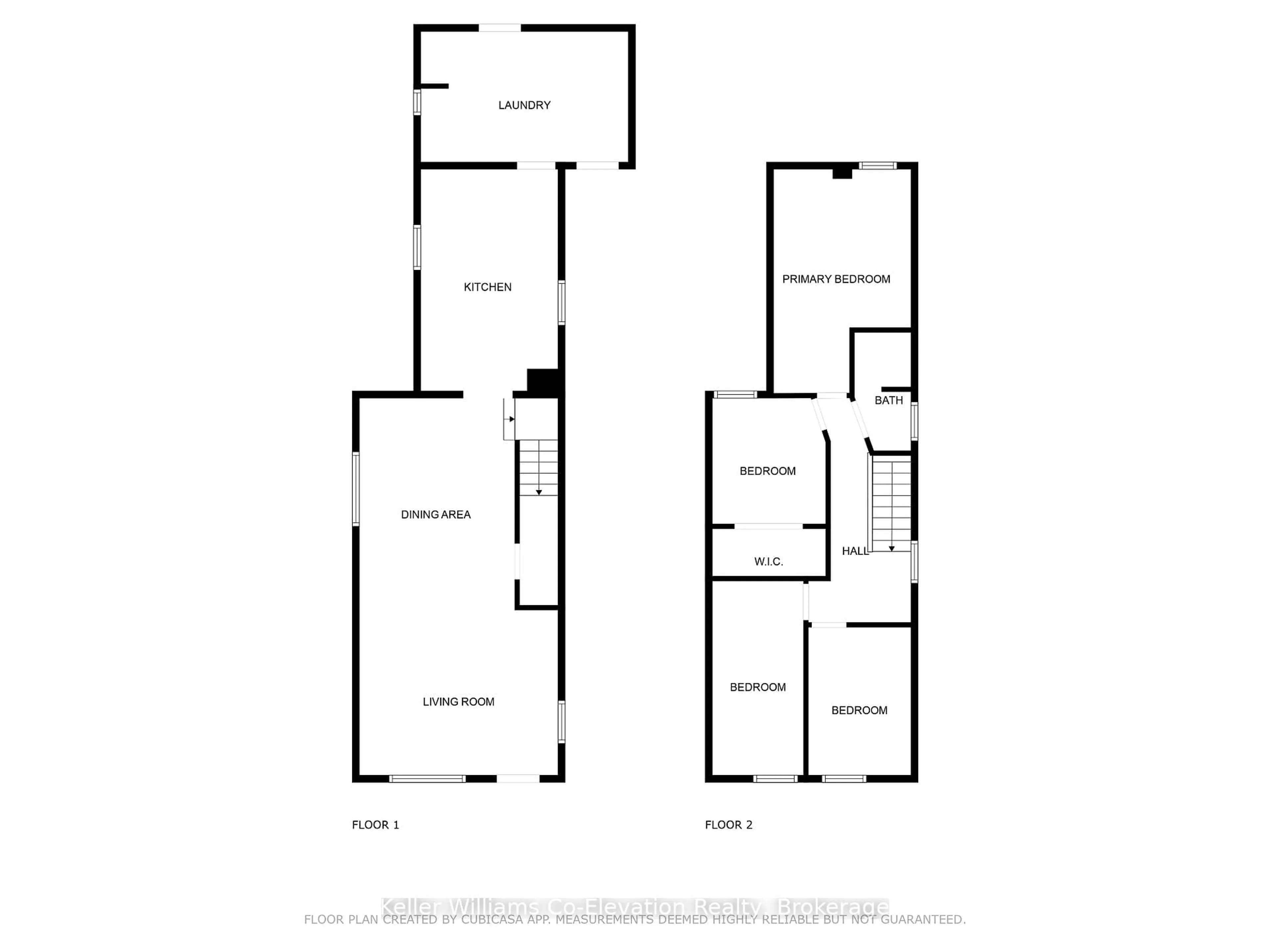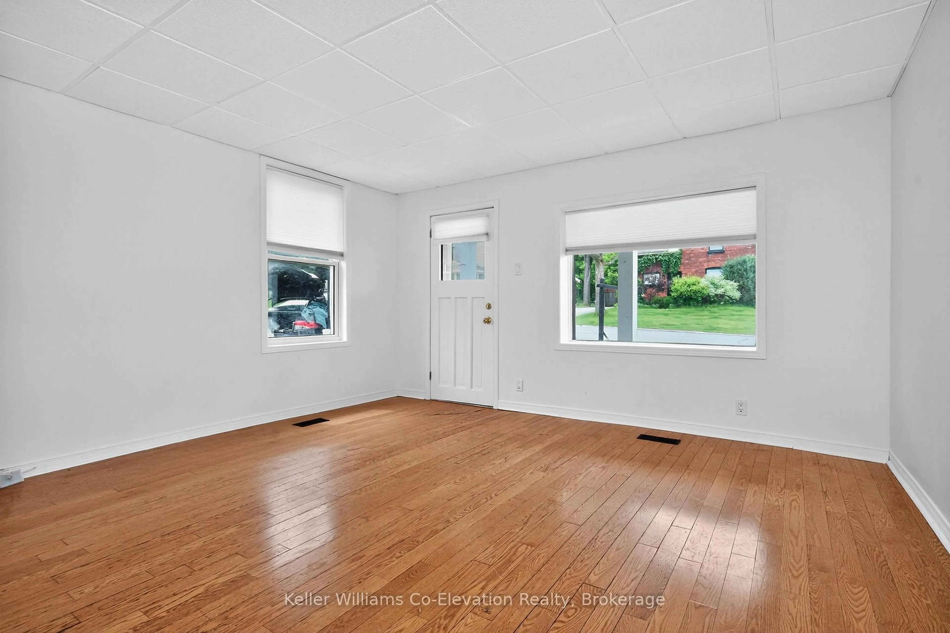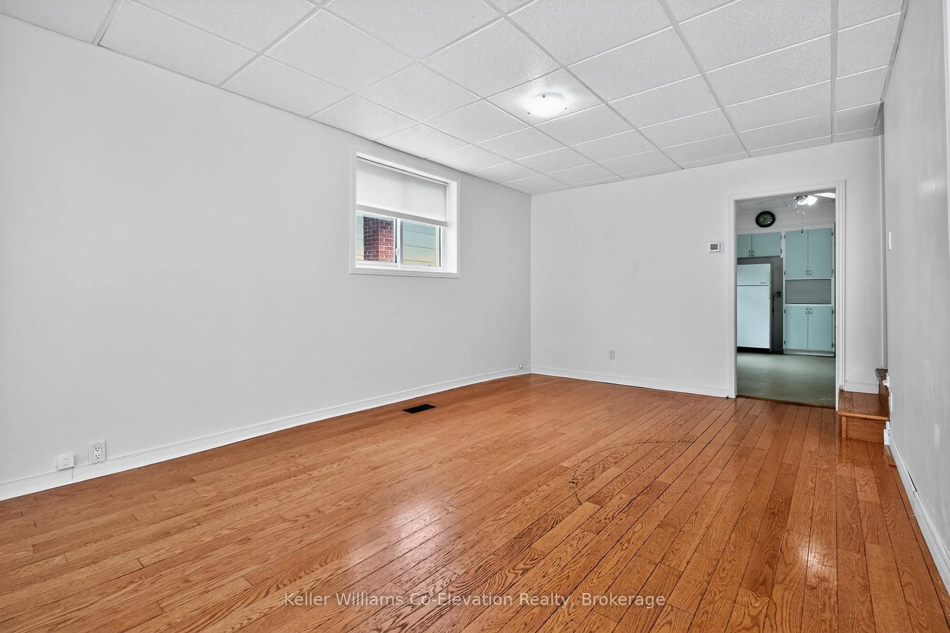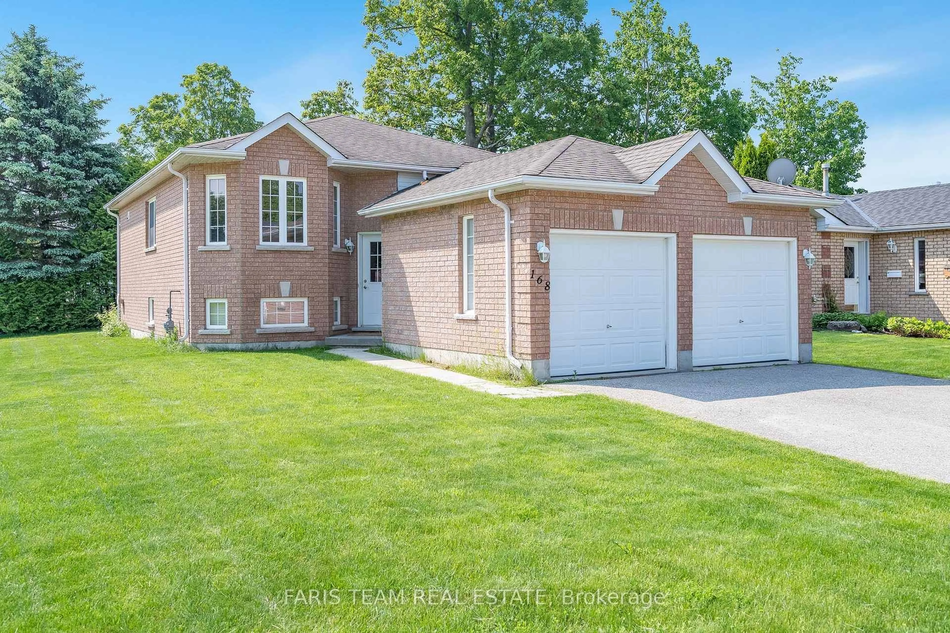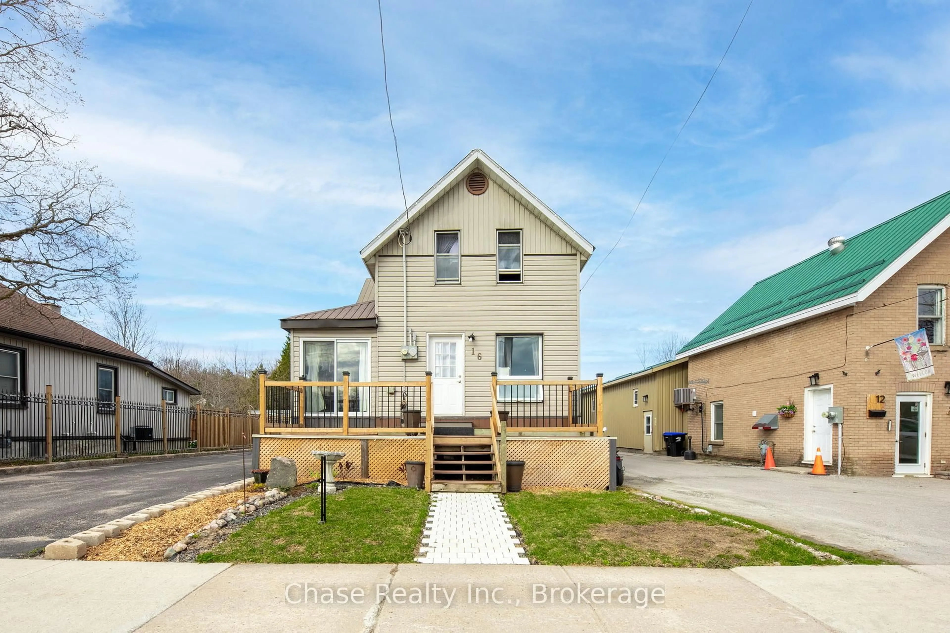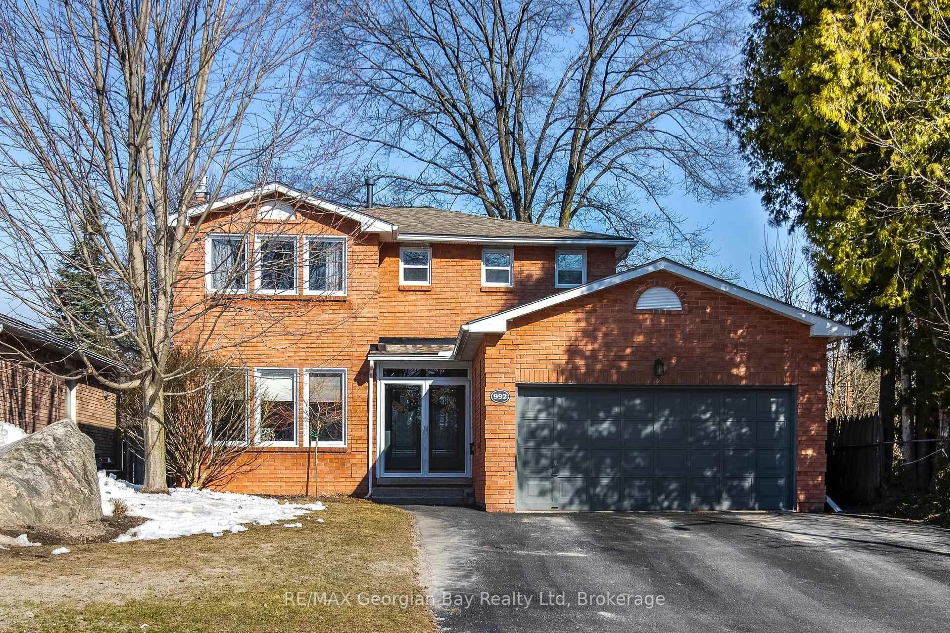55 Fifth St, Midland, Ontario L4R 3V4
Contact us about this property
Highlights
Estimated valueThis is the price Wahi expects this property to sell for.
The calculation is powered by our Instant Home Value Estimate, which uses current market and property price trends to estimate your home’s value with a 90% accuracy rate.Not available
Price/Sqft$362/sqft
Monthly cost
Open Calculator
Description
Step into homeownership with this charming 4-bedroom detached home, nestled on a deep 50x200 ft lot right in the heart of Midland. If you're looking for a place to grow into, this one delivers space, location, and a clean slate to make it your own. The main floor features hardwood flooring, a spacious eat-in kitchen, and a rear laundry/mudroom that opens to the backyard. Upstairs you'll find four bedrooms and a full bath--perfect for a growing family, guest space, or even a home office setup. Outside, there's room to dream. The backyard stretches deep, offering the perfect canvas for gardens, outdoor entertaining, or future additions. The large asphalt driveway provides ample parking, and the home's classic exterior with black-and-white charm fits right in with Midland's small-town character. Enjoy life just steps from Georgian Bay, the Trans Canada Trail, local schools, and a downtown strip full of unique shops and hidden gems. This is a walkable lifestyle that's hard to come by--where you can stroll to the water, grab a coffee, or hit the trails all in one afternoon. Solid, simple, and full of possibility--this is a home you can grow with.
Property Details
Interior
Features
Upper Floor
3rd Br
3.18 x 2.21Primary
4.81 x 2.95Br
2.7 x 2.432nd Br
4.18 x 1.96Exterior
Features
Parking
Garage spaces -
Garage type -
Total parking spaces 6
Property History
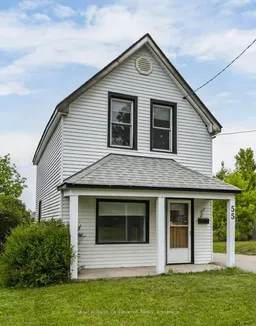 14
14
