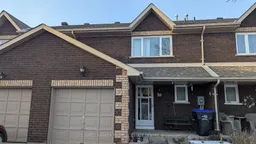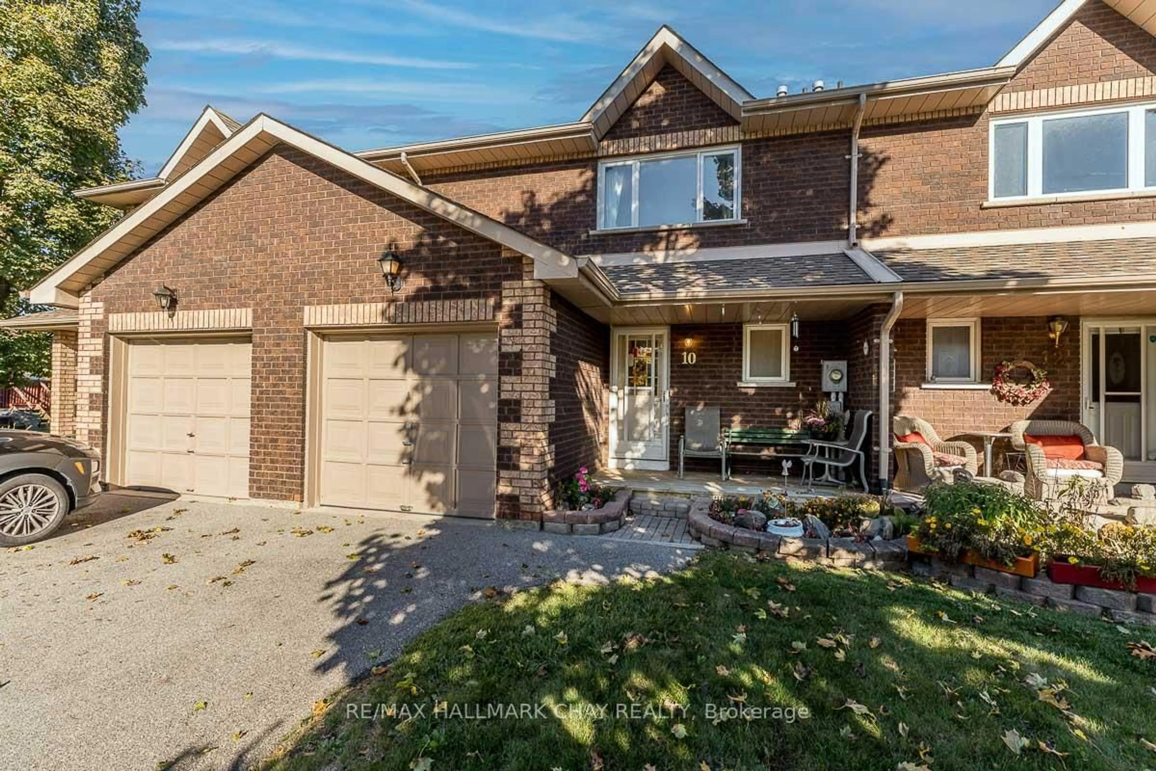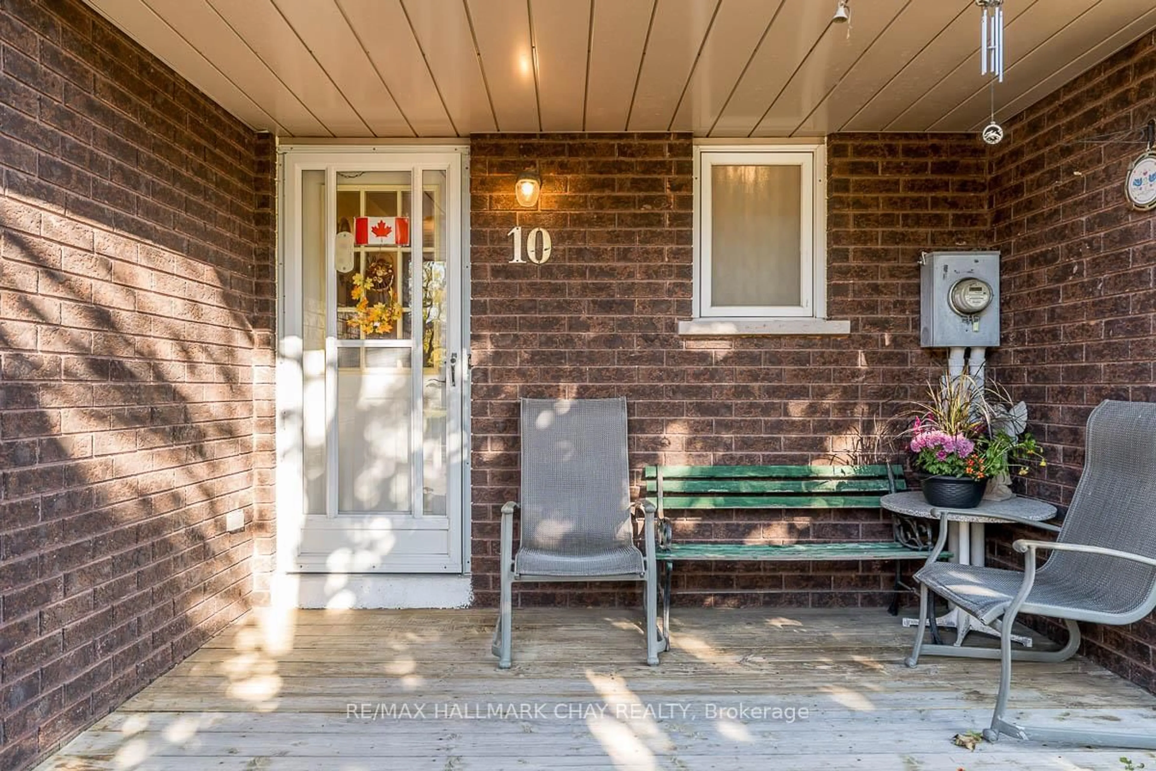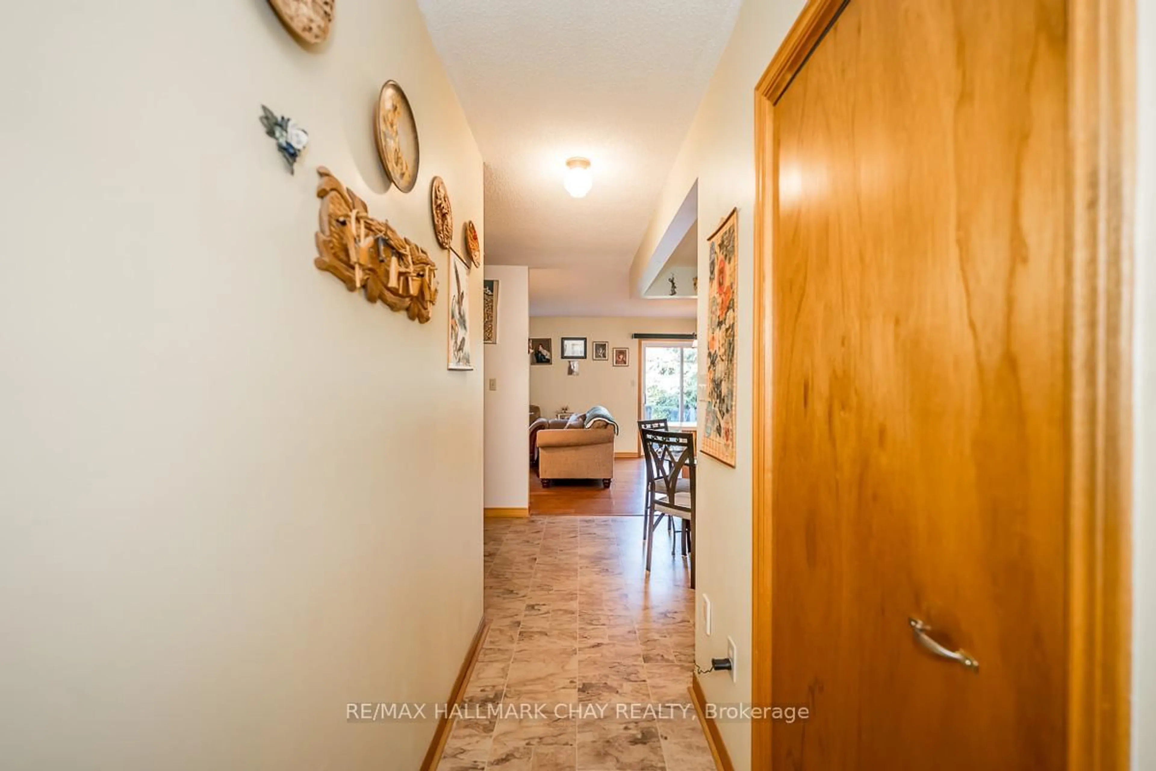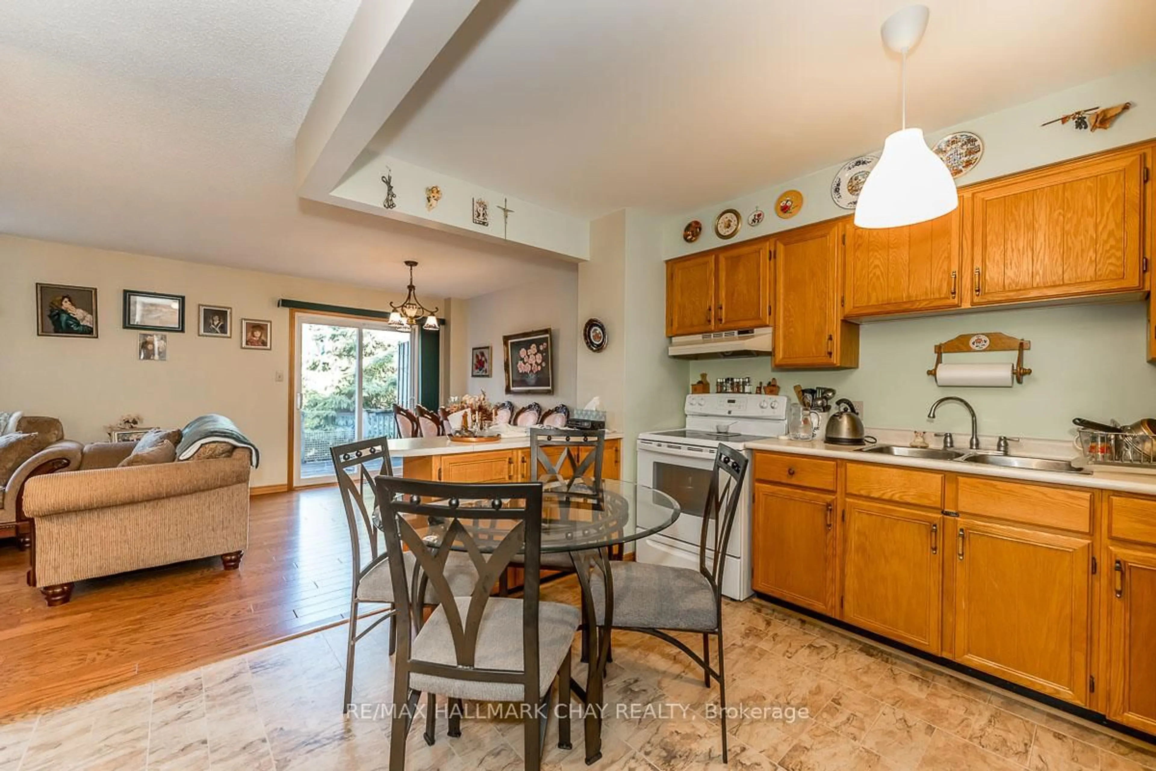10 Riverley Lane #2, New Tecumseth, Ontario L9R 1C5
Contact us about this property
Highlights
Estimated valueThis is the price Wahi expects this property to sell for.
The calculation is powered by our Instant Home Value Estimate, which uses current market and property price trends to estimate your home’s value with a 90% accuracy rate.Not available
Price/Sqft$425/sqft
Monthly cost
Open Calculator
Description
Nestled on a quiet dead-end road, this 3-bedroom, 2-bathroom condo offers the perfect mix of comfort and convenience. The main floor features an L-shaped kitchen overlooking a bright, open-concept living and dining area, where large windows and a sliding door fill the space with natural light and lead to a private deck surrounded by mature pines and backing onto a tranquil river. Upstairs, a spacious landing connects three generous bedrooms and a shared ensuite bath, providing a practical and family-friendly layout. The large full basement adds flexibility for storage or future finishing. With low maintenance fees, steps to a public park, and minutes to schools and shopping, this home delivers peaceful living without sacrificing accessibility.
Property Details
Interior
Features
Main Floor
Living
6.79 x 3.56Combined W/Dining / W/O To Deck
Powder Rm
1.8 x 1.85Kitchen
3.07 x 2.56O/Looks Dining
Exterior
Parking
Garage spaces 1
Garage type Other
Other parking spaces 3
Total parking spaces 4
Condo Details
Inclusions
Property History
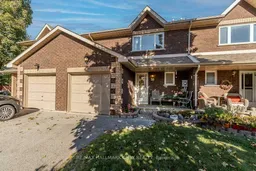 32
32