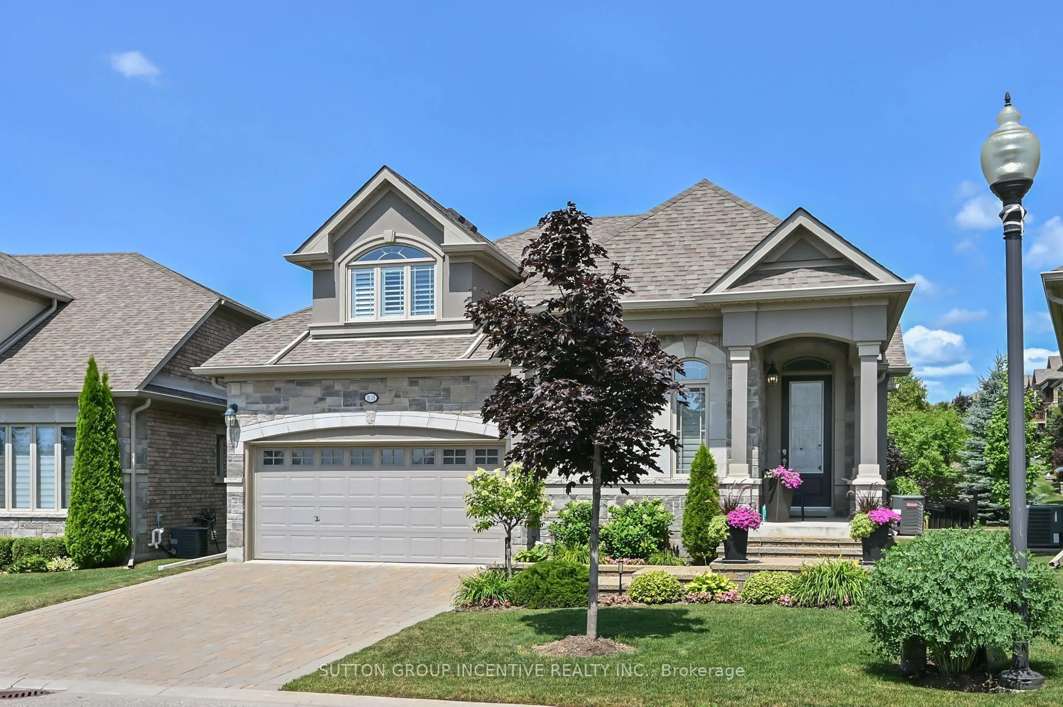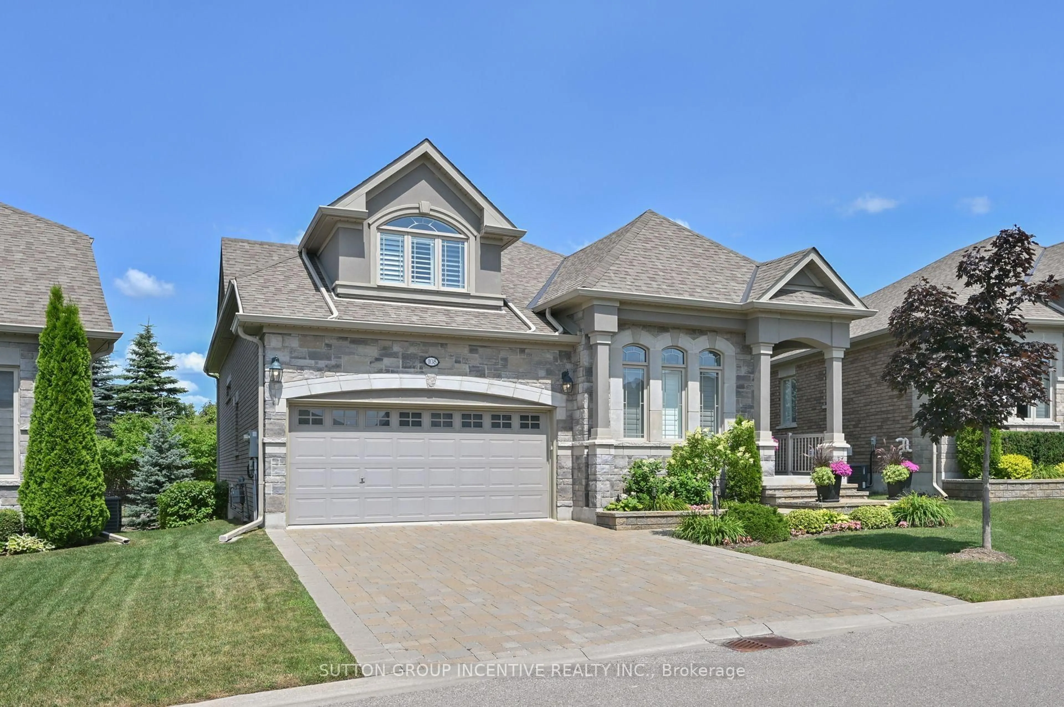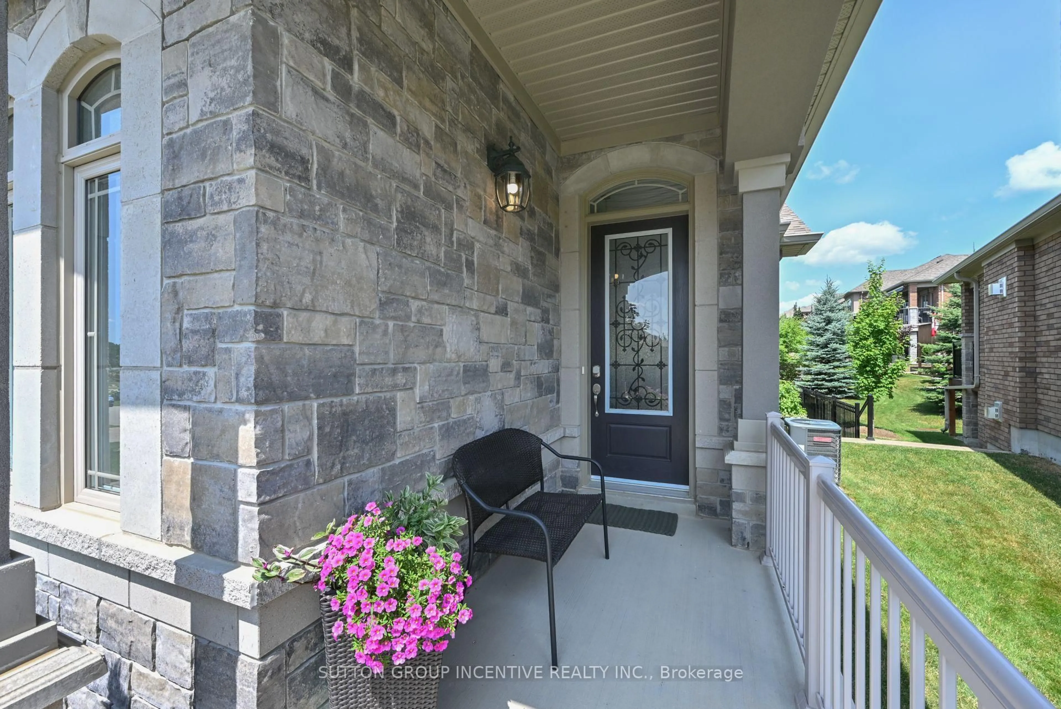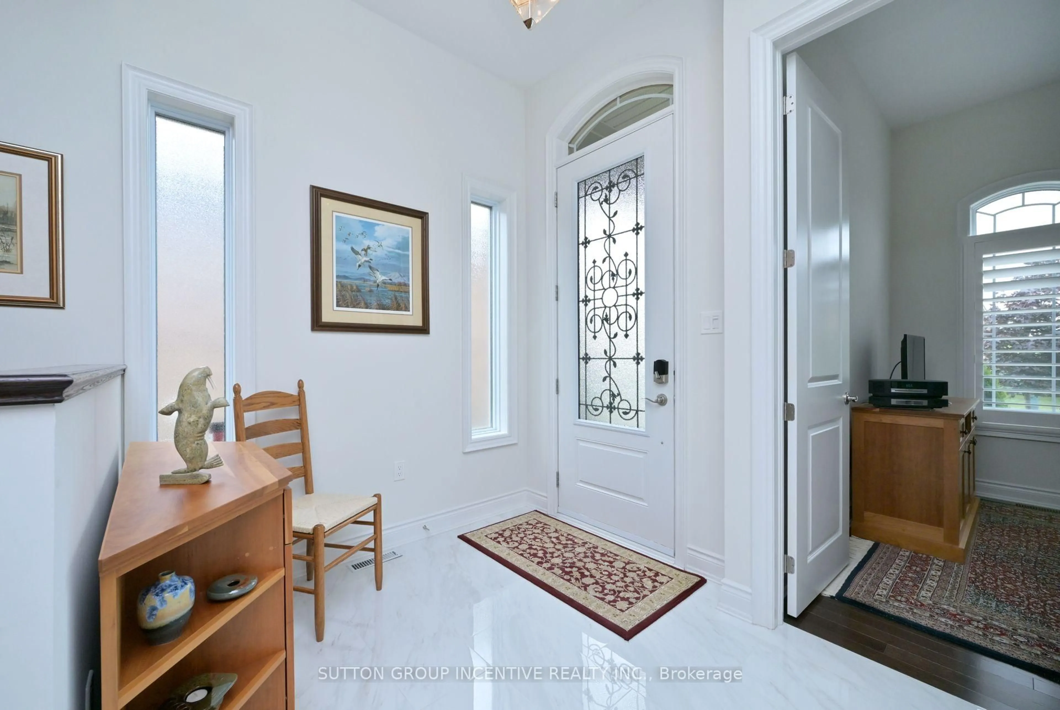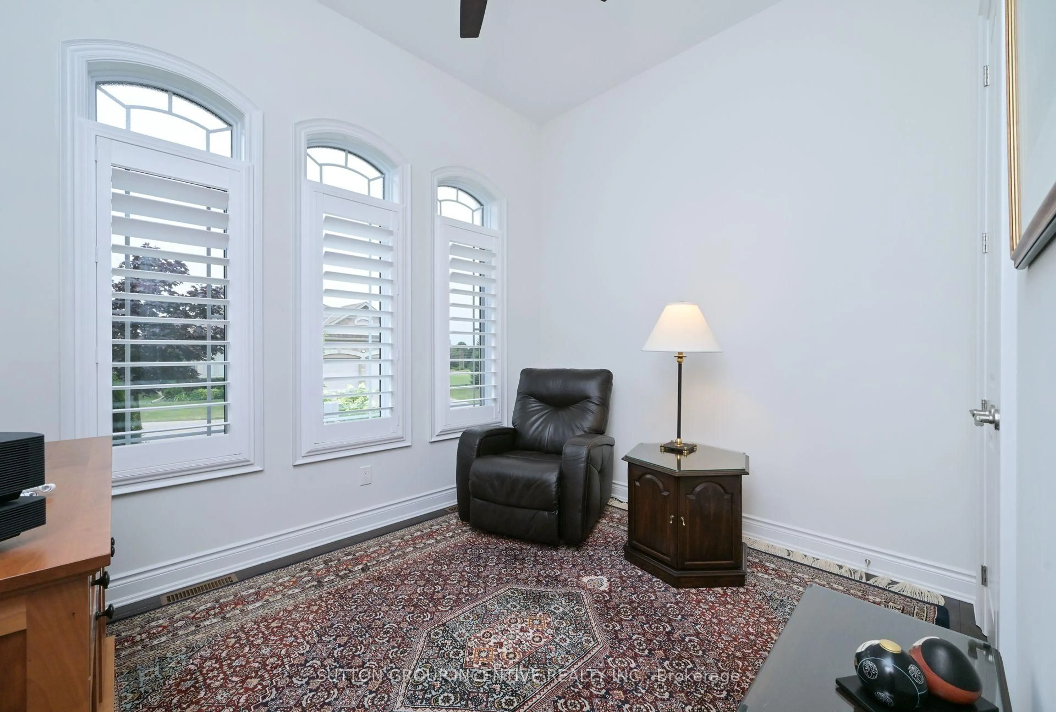108 Ridge Way, New Tecumseth, Ontario L9R 0M6
Contact us about this property
Highlights
Estimated valueThis is the price Wahi expects this property to sell for.
The calculation is powered by our Instant Home Value Estimate, which uses current market and property price trends to estimate your home’s value with a 90% accuracy rate.Not available
Price/Sqft$522/sqft
Monthly cost
Open Calculator

Curious about what homes are selling for in this area?
Get a report on comparable homes with helpful insights and trends.
+10
Properties sold*
$617K
Median sold price*
*Based on last 30 days
Description
You have been waiting for this amazing 'Toscana Grande' floor plan to be available! Meticulously cared for and offering all of the features you would like to have at a price you can't afford to miss. No homes behind, spacious loft, walk-out basement and a main floor you'll love! You will enjoy these amenities; 8' doors, high ceilings, a private office, open living, dining & kitchen areas. Stainless fridge, stove, hood venting, dishwasher and wine fridge. Features include a Microwave Cabinet, Granite Counters, Under Cabinet Lighting, Pot and Pan Drawers. You will appreciate the rich dark 3.25" hardwood flooring and the gas fireplace with built-in cabinets on either side. Patio doors from the living room open to a 16x12 covered deck with gas bbq hookup, steel pickets and privacy lattice. There is a convenient main floor laundry, an interior entry to the spotless garage with slip resistant floor covering and useful shelving. Hardwood stairs guide you to the large private loft which includes a 4 piece bath. The professionally finished basement has luxurious carpeting, gas fireplace, guest bedroom, 4pc bath, ample storage and a walkout to a covered private patio!
Property Details
Interior
Features
Main Floor
Living
6.61 x 4.57hardwood floor / Gas Fireplace / W/O To Deck
Dining
4.67 x 3.66hardwood floor / Open Concept / Large Window
Kitchen
4.67 x 2.33Centre Island / hardwood floor / Stainless Steel Appl
Den
3.35 x 2.74hardwood floor / Ceiling Fan / California Shutters
Exterior
Parking
Garage spaces 2
Garage type Built-In
Other parking spaces 2
Total parking spaces 4
Condo Details
Inclusions
Property History
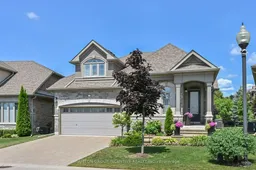 40
40