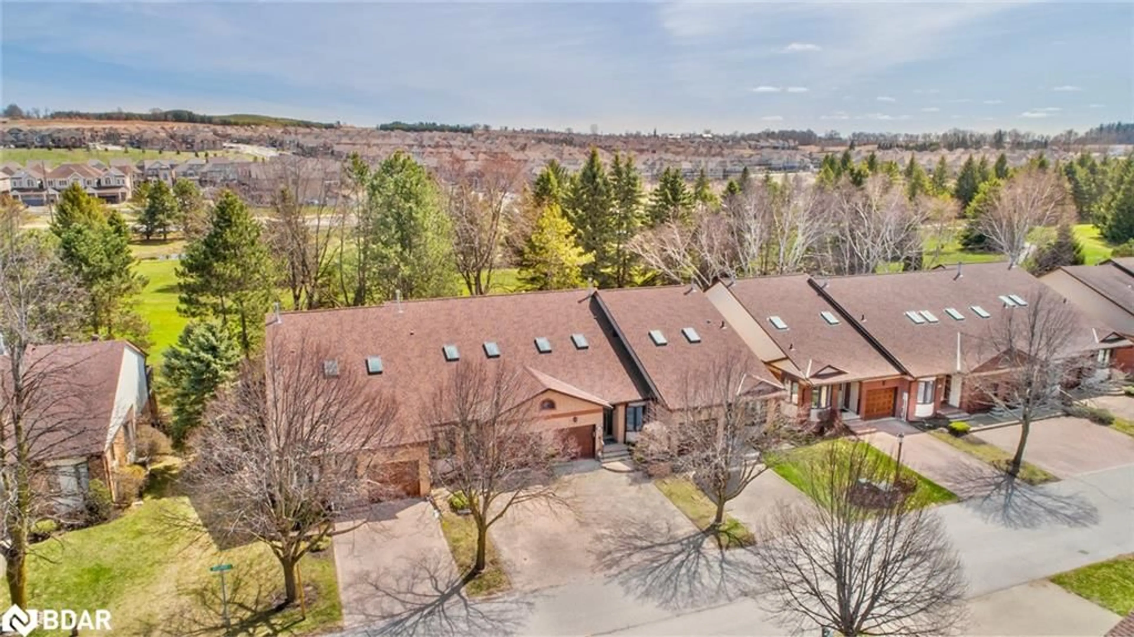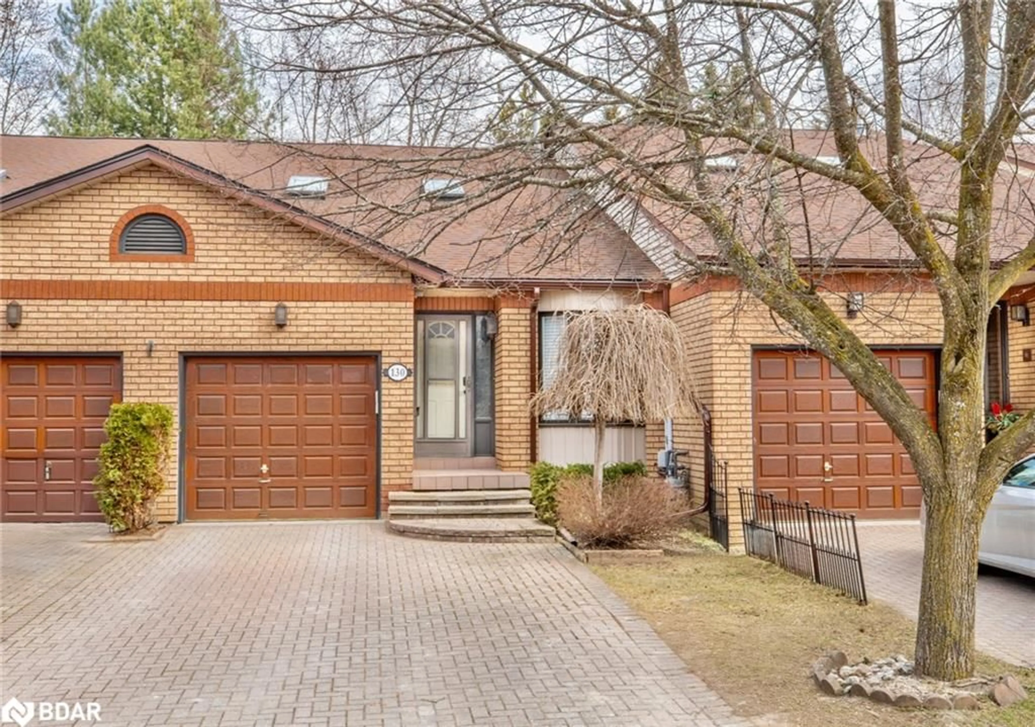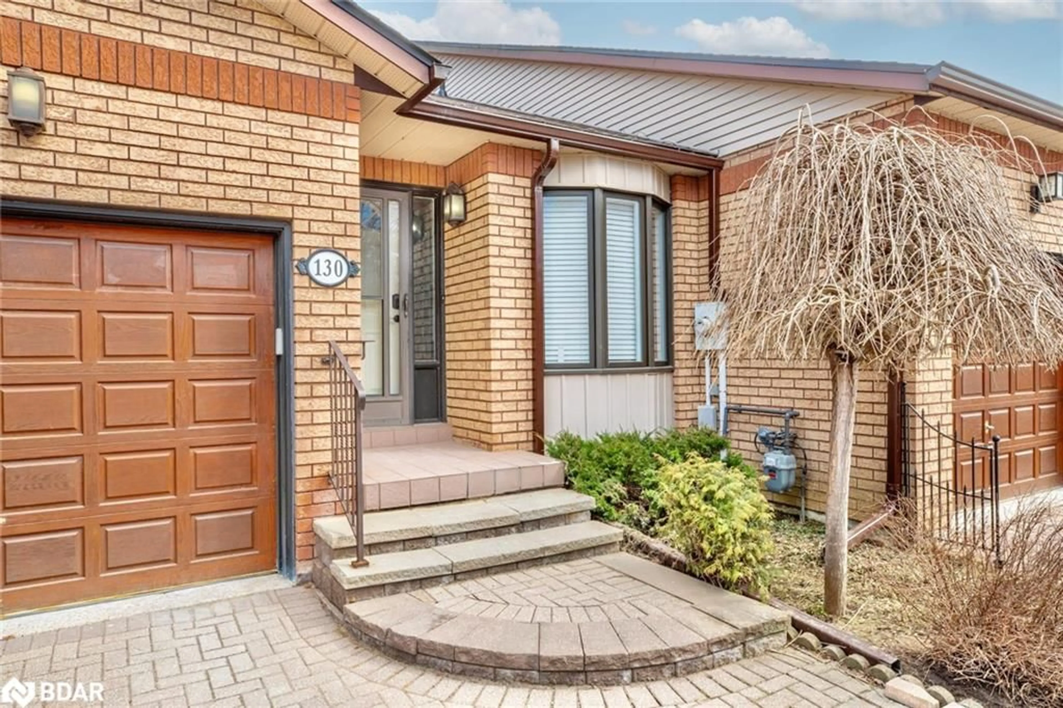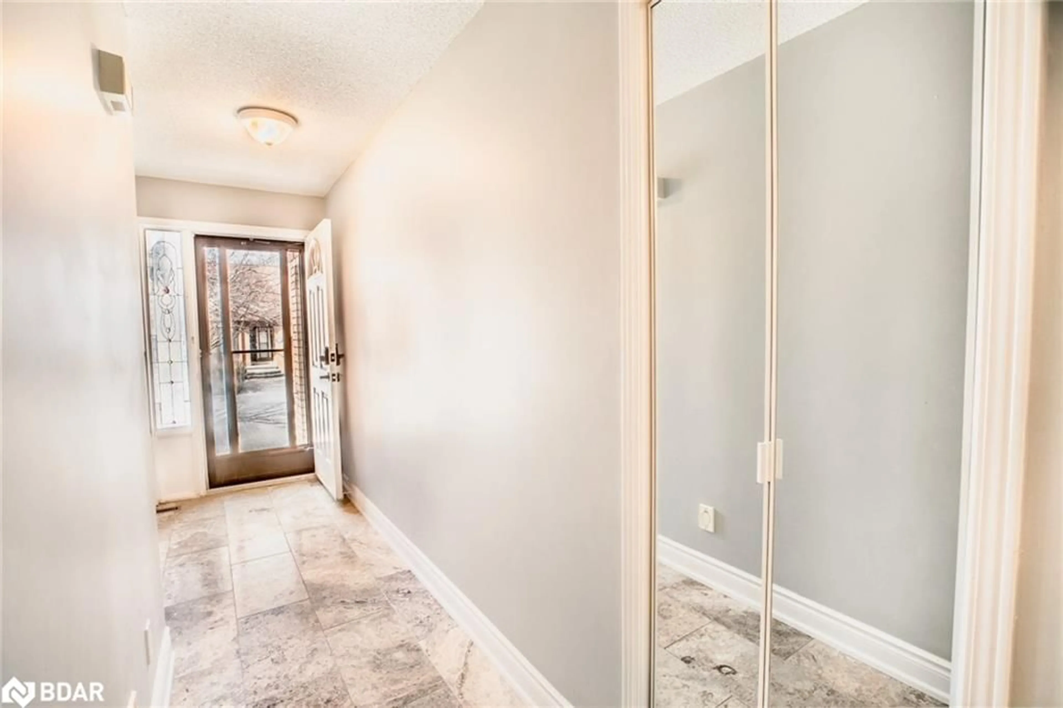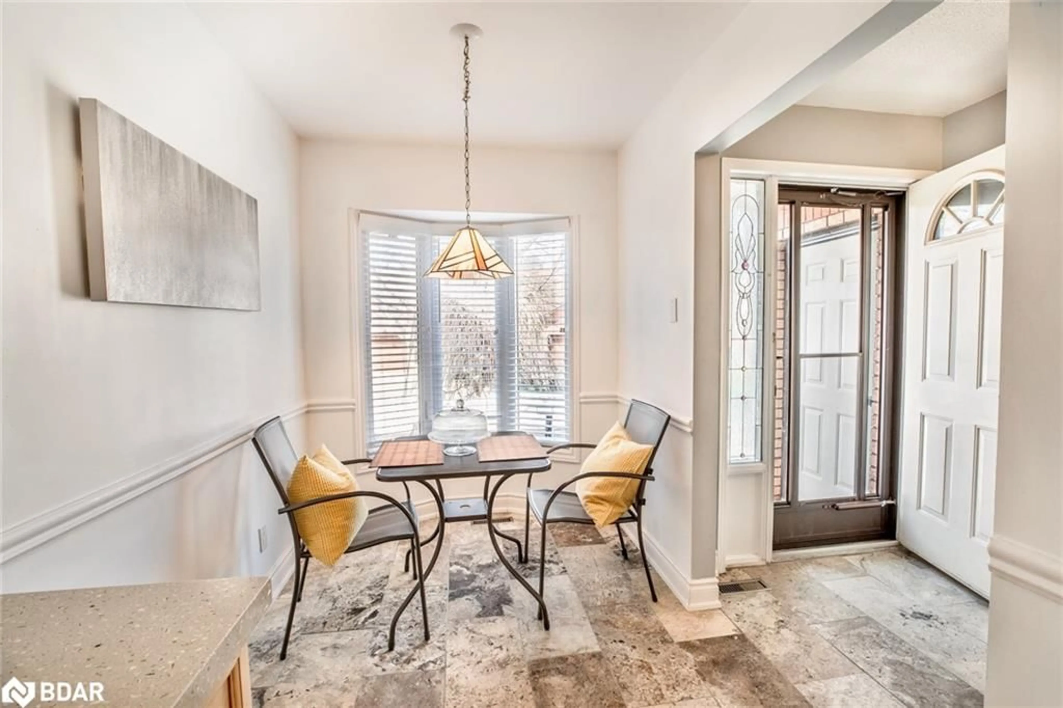130 Green Briar Rd #17, Alliston, Ontario L9R 1S2
Contact us about this property
Highlights
Estimated ValueThis is the price Wahi expects this property to sell for.
The calculation is powered by our Instant Home Value Estimate, which uses current market and property price trends to estimate your home’s value with a 90% accuracy rate.Not available
Price/Sqft$346/sqft
Est. Mortgage$2,727/mo
Maintenance fees$540/mo
Tax Amount (2024)$2,899/yr
Days On Market12 days
Description
Welcome to this lovely spacious 2 bedroom backsplit backing onto the golf course, giving you gorgeous views of trees and golf greens from your 2 walk-outs. The kitchen has beautiful newer tile, quartz counters, SS appliances and a functional layout. The main floor dining and living room have soaring ceilings, newer modern flooring and nice bright skylights to let the natural light flow in. A few steps down brings you to a cozy family room with a walk-out to your peaceful views and another few steps down is a convenient office space/spare bedroom & bathroom and plenty of storage giving you approx 1830 sq ft of living space. Live your best life in this active adult lifestyle community located less than 1 hour from Toronto in Alliston Ontario. Living here means never having to cut your grass again as well as enjoying 2 spectacular golf courses, walking trails, a community centre steps away with a range of daily events and stay healthy at the adjacent Nottawasaga Resort with their 70,000 sq foot fitness club with gym, indoor pool, sauna, racquetball as well as massage and salon services. Close by, The area is abundant with shopping, specialty shops, theatres and fine dining.
Property Details
Interior
Features
Second Floor
Bathroom
2.46 x 1.604-Piece
Bedroom Primary
3.48 x 3.38Bedroom
3.38 x 2.90Exterior
Features
Parking
Garage spaces 1
Garage type -
Other parking spaces 2
Total parking spaces 3
Property History
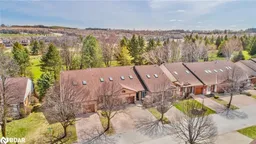 26
26Get up to 1% cashback when you buy your dream home with Wahi Cashback

A new way to buy a home that puts cash back in your pocket.
- Our in-house Realtors do more deals and bring that negotiating power into your corner
- We leverage technology to get you more insights, move faster and simplify the process
- Our digital business model means we pass the savings onto you, with up to 1% cashback on the purchase of your home
