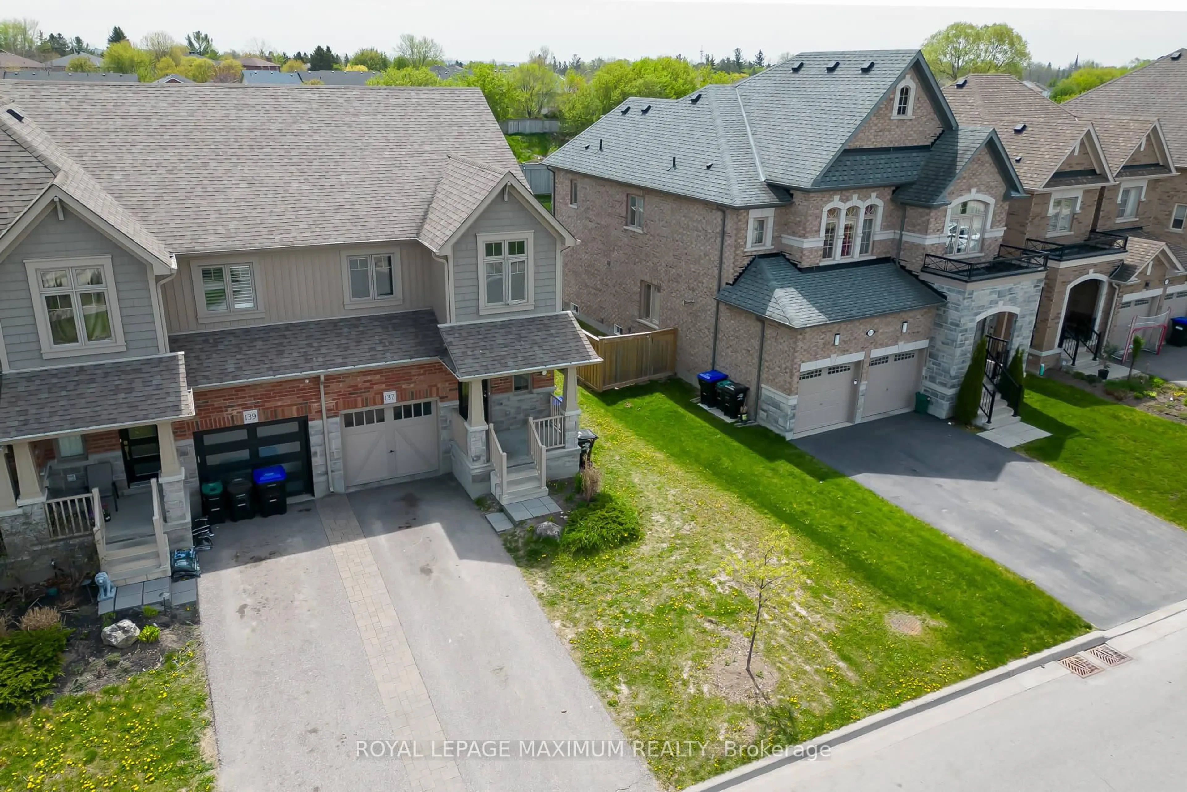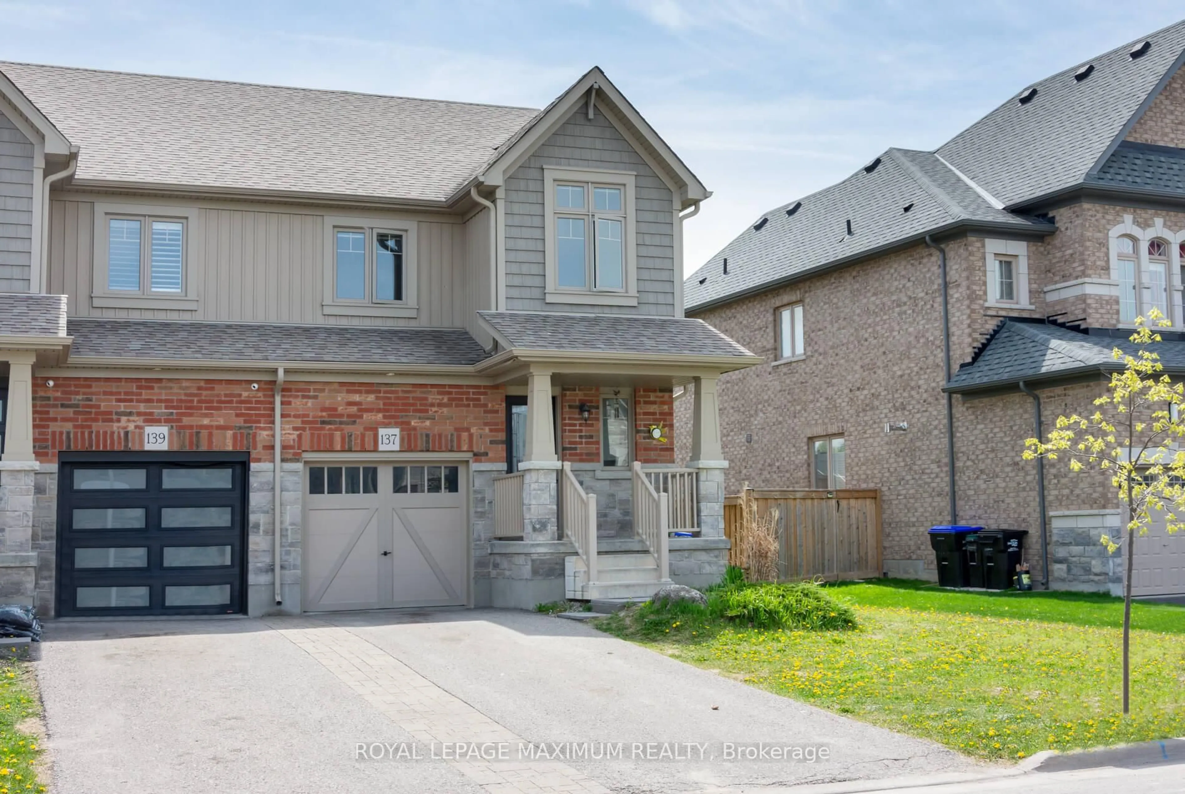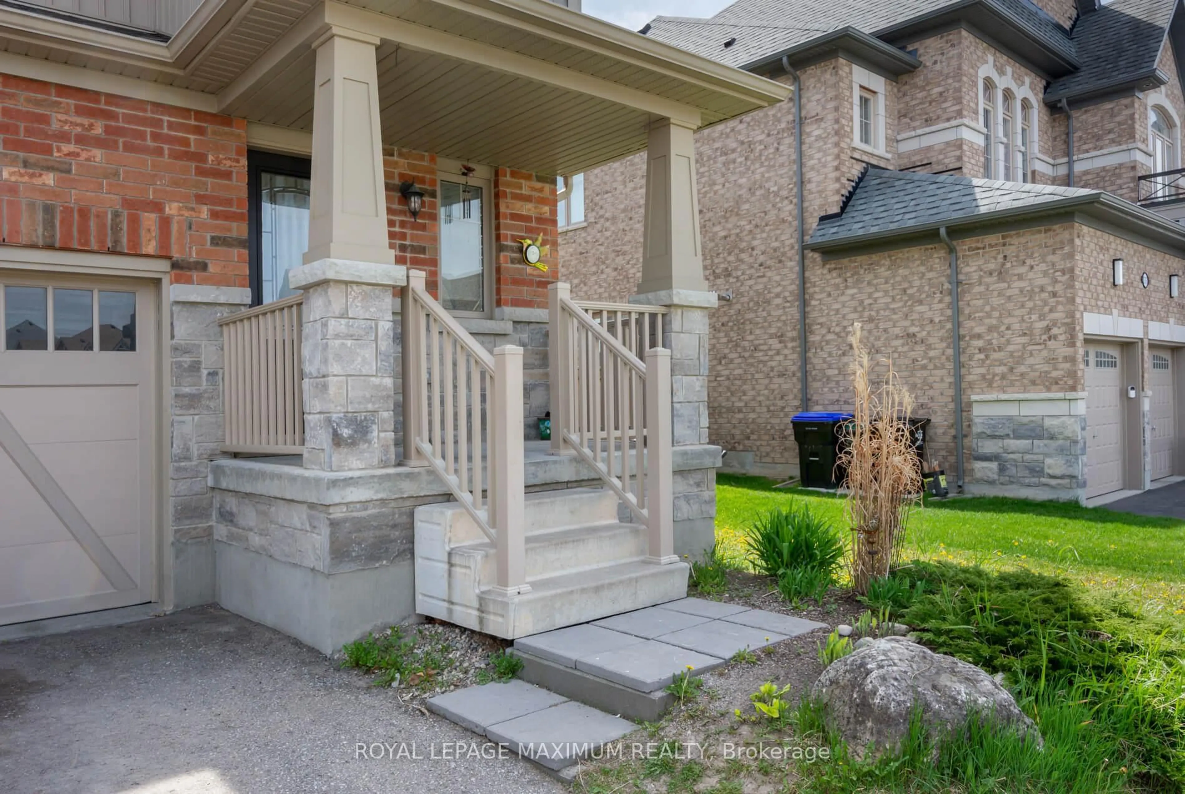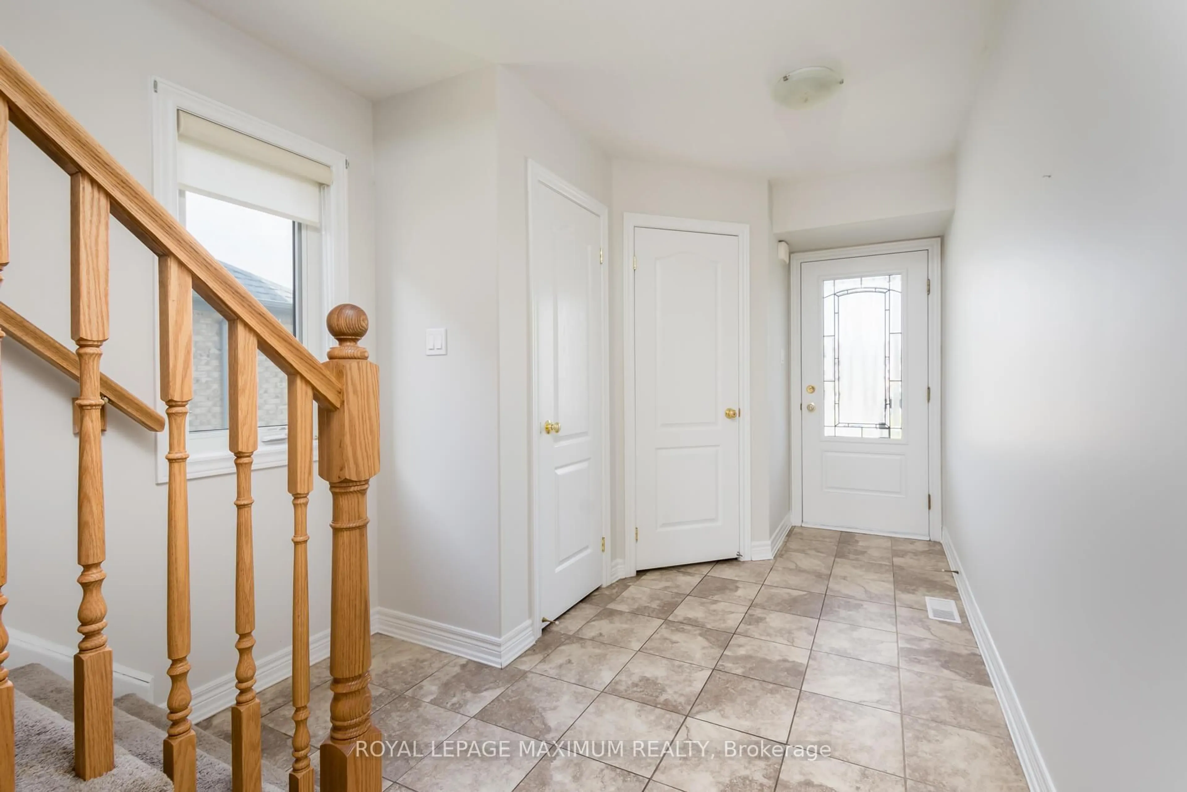137 Hutchinson Dr, New Tecumseth, Ontario L9R 0P6
Contact us about this property
Highlights
Estimated valueThis is the price Wahi expects this property to sell for.
The calculation is powered by our Instant Home Value Estimate, which uses current market and property price trends to estimate your home’s value with a 90% accuracy rate.Not available
Price/Sqft$512/sqft
Monthly cost
Open Calculator

Curious about what homes are selling for in this area?
Get a report on comparable homes with helpful insights and trends.
+8
Properties sold*
$720K
Median sold price*
*Based on last 30 days
Description
Best Deal In Alliston! Desirable End Unit Townhouse in the Heart of Alliston Welcome to this charming 3-bedroom, 2-bathroom end unit townhouse offering style, space, and comfort in one of Allistons most desirable communities. This bright and airy home features an open-concept main floor with a spacious great room perfect for entertaining over looking the backyard enhanced by natural light streaming through extra windows unique to end units. The family-sized kitchen includes a centre island and eat in area. Enjoy the convenience of indoor garage access and a main floor powder room. Upstairs, you'll find generously sized principal rooms with a walk-in closet. The unfinished basement includes a 3-piece rough-in and awaits your personal touch ideal for future expansion. Just freshly painted, neutral decor throughout means this home is truly move-in ready. Dont miss your chance to own this gem in a family-friendly neighbourhood close to parks, schools, shopping, and more.
Property Details
Interior
Features
Main Floor
Kitchen
3.14 x 3.05Ceramic Floor / Centre Island / O/Looks Family
Breakfast
3.01 x 2.47Ceramic Floor / Eat-In Kitchen / Open Concept
Great Rm
2.71 x 2.92Open Concept / W/O To Yard / Broadloom
Exterior
Features
Parking
Garage spaces 1
Garage type Attached
Other parking spaces 2
Total parking spaces 3
Property History
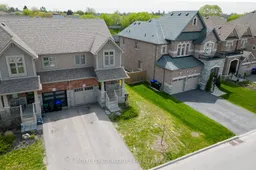 40
40
