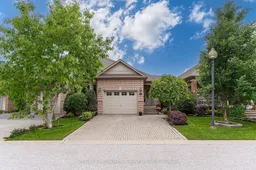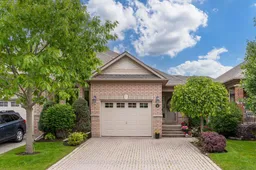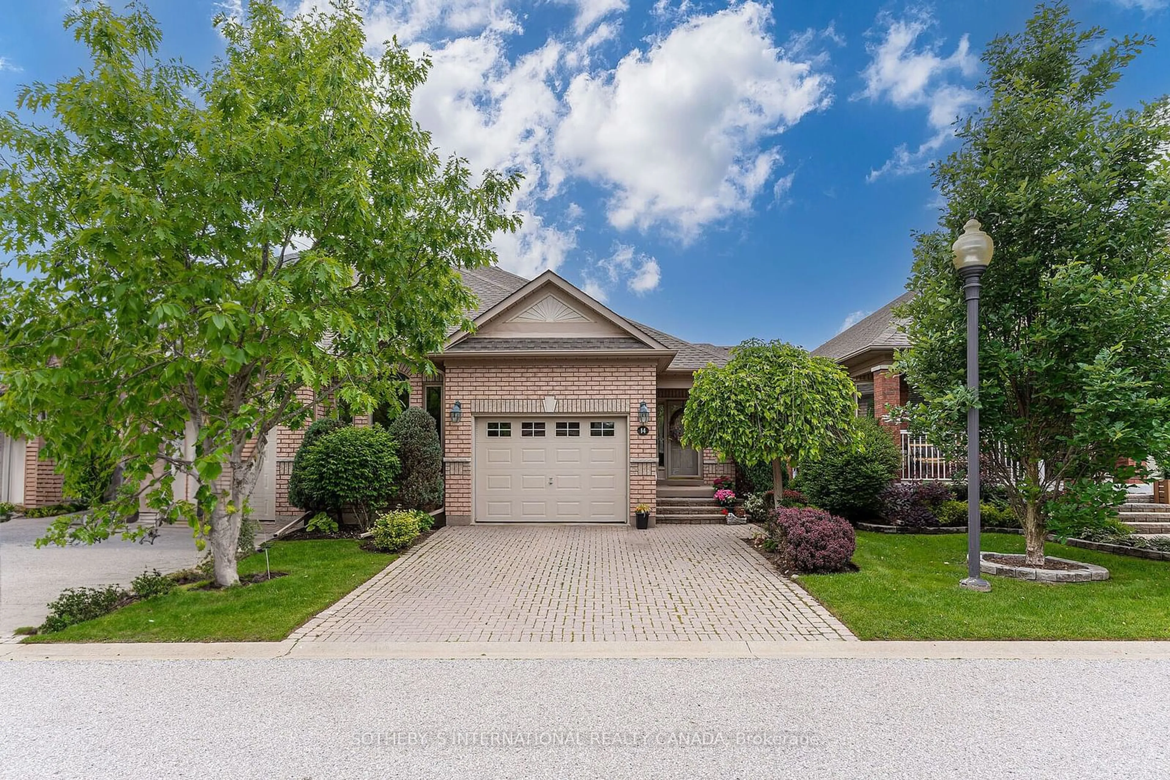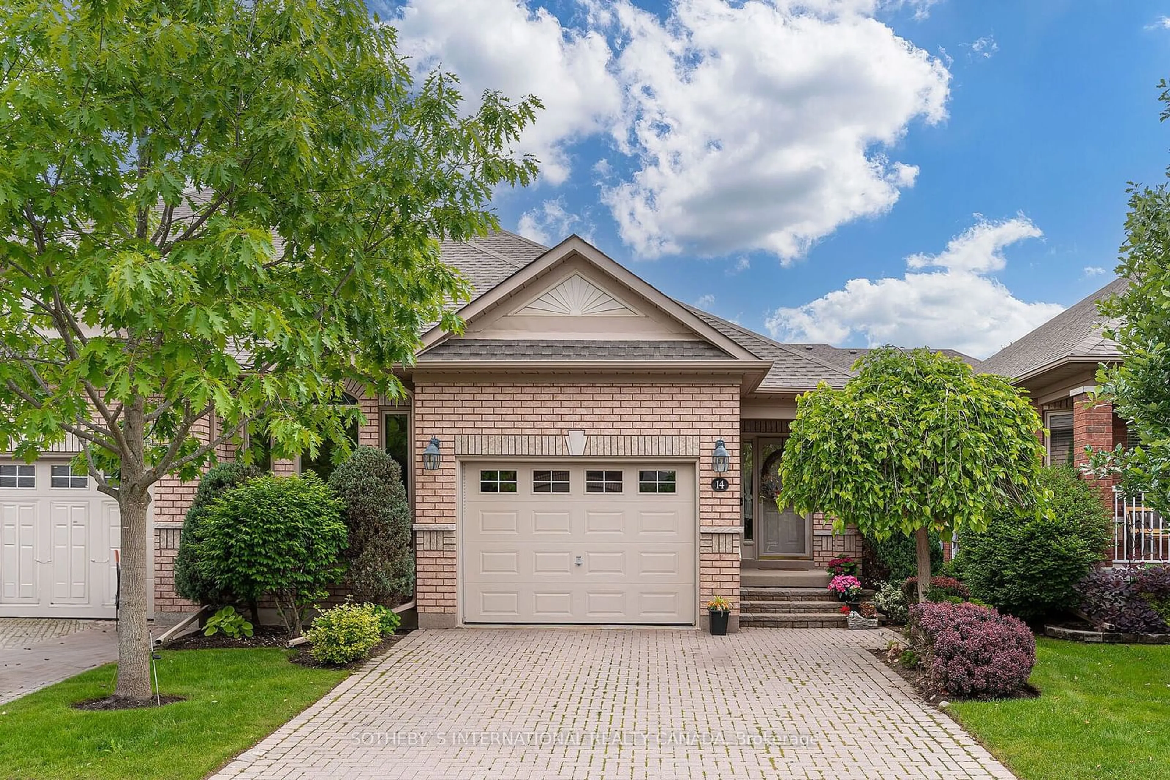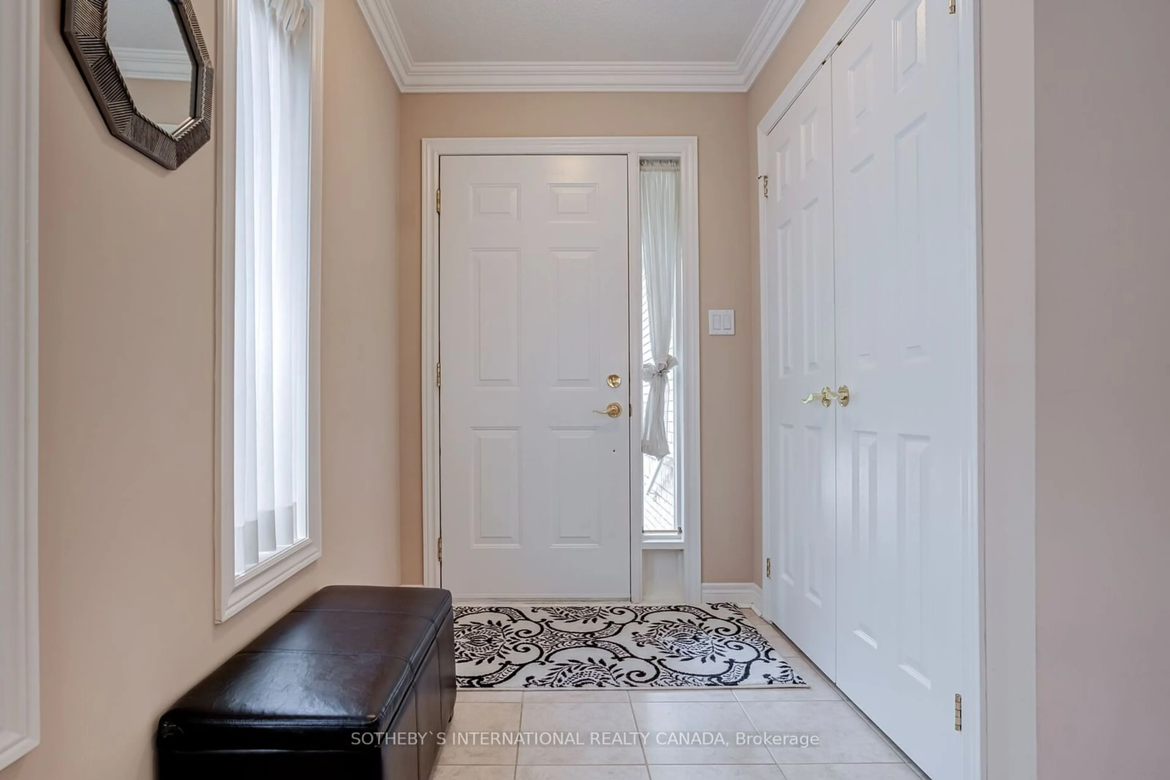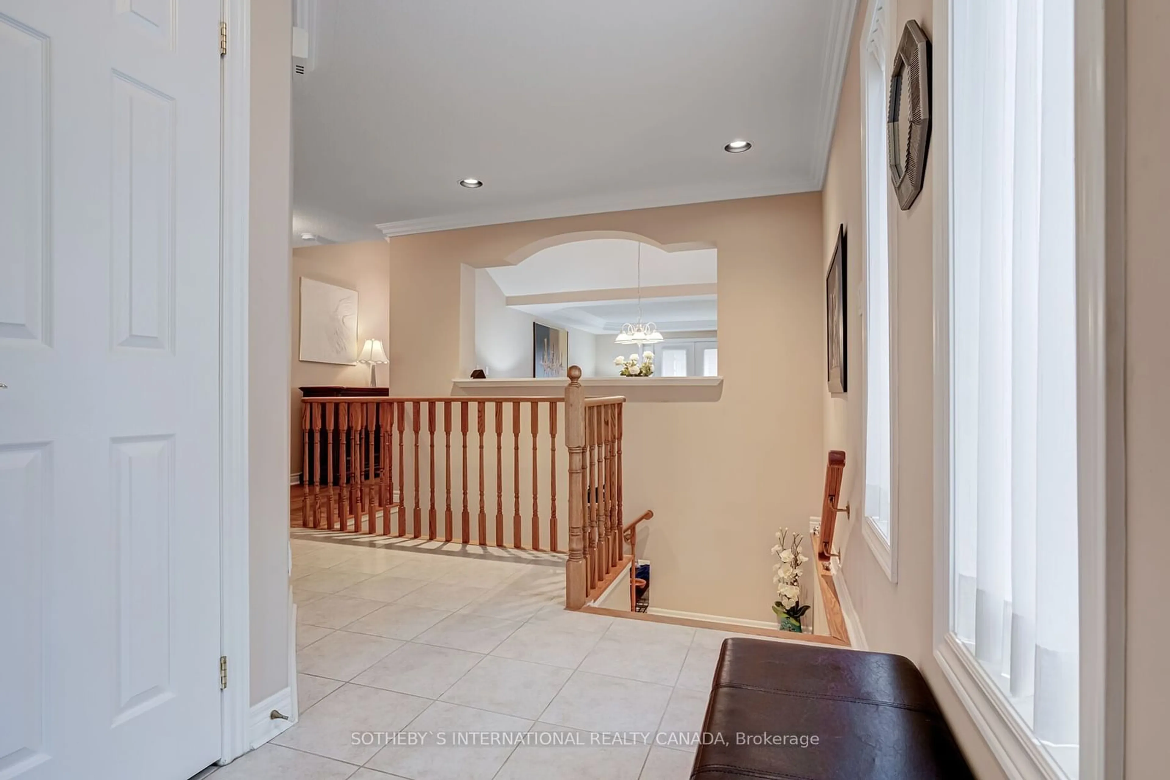14 Artisan Lane, New Tecumseth, Ontario L9R 2G1
Contact us about this property
Highlights
Estimated valueThis is the price Wahi expects this property to sell for.
The calculation is powered by our Instant Home Value Estimate, which uses current market and property price trends to estimate your home’s value with a 90% accuracy rate.Not available
Price/Sqft$587/sqft
Monthly cost
Open Calculator

Curious about what homes are selling for in this area?
Get a report on comparable homes with helpful insights and trends.
+10
Properties sold*
$617K
Median sold price*
*Based on last 30 days
Description
Welcome to Briar Hill, Nestled in the picturesque Nottawasaga Valley, this semi-detached bungalow offers a unique blend of luxury and comfort. Perfectly designed for an adult lifestyle, this home is a golfer's paradise and provides an unparalleled resort-style living experience.All your daily needs are met on the main floor, featuring a primary bedroom with a private ensuite, a spacious living room with coffered ceilings and a gas fireplace with accent lighting, a powder room, laundry facilities, and a walkout to lush green space. The Cezanne model also includes a lower level with a generous-sized living room featuring a gas fireplace and rough-in for a wet bar, a large second bedroom with a double closet, an at-home office with French doors, two spotless storage/utility rooms, and a third bathroom with a linen closet. Additionally, a cold room provides extra storage. Discover the charm and luxury of Briar Hill and enjoy a lifestyle designed for comfort and elegance.
Property Details
Interior
Features
Main Floor
Kitchen
2.47 x 3.71hardwood floor / B/I Dishwasher / Breakfast Area
Primary
3.68 x 3.69Vinyl Floor / W/I Closet / Coffered Ceiling
Dining
4.2 x 2.95Vinyl Floor / Bay Window / Combined W/Living
Breakfast
2.47 x 1.86hardwood floor / Combined W/Kitchen / Window
Exterior
Features
Parking
Garage spaces 1
Garage type Built-In
Other parking spaces 2
Total parking spaces 3
Condo Details
Amenities
Bbqs Allowed, Games Room, Media Room, Party/Meeting Room, Recreation Room, Visitor Parking
Inclusions
Property History
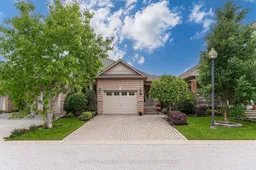 40
40