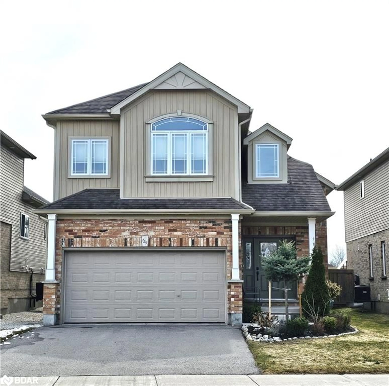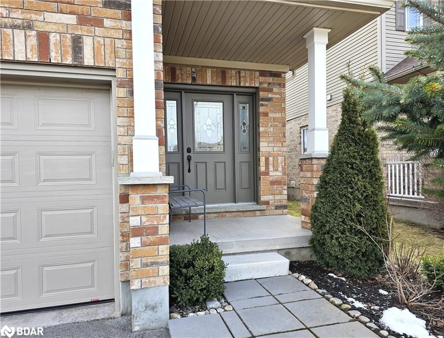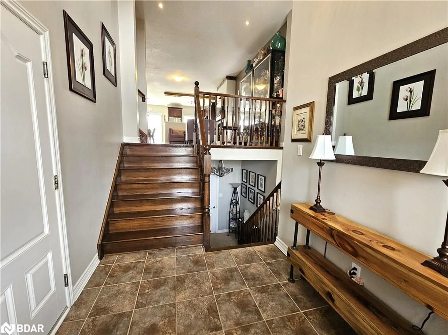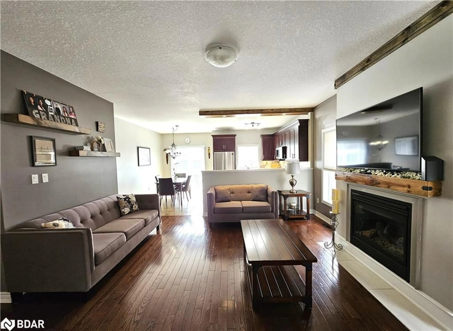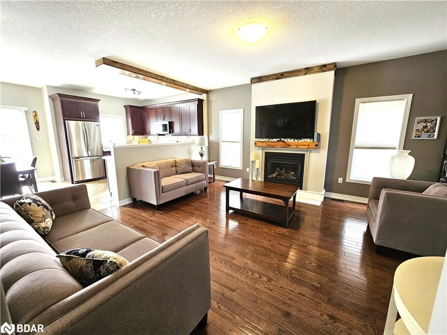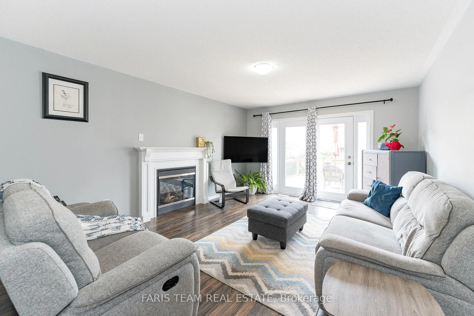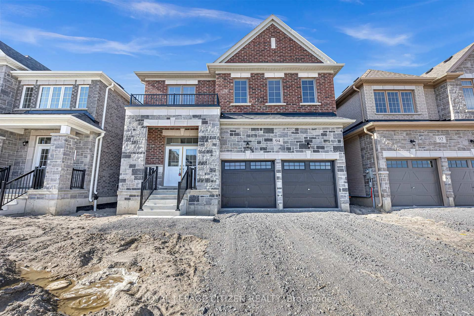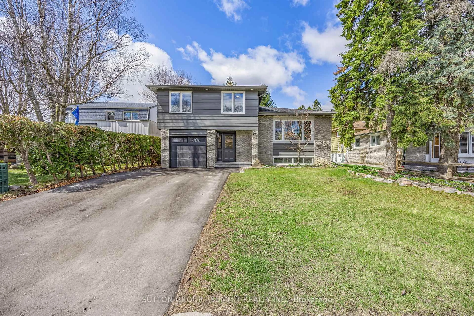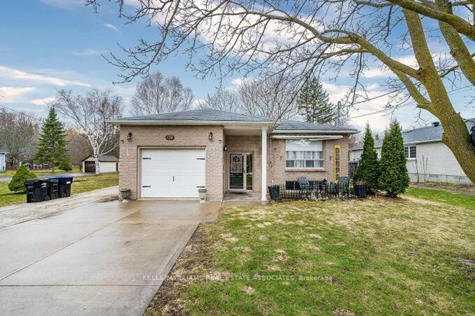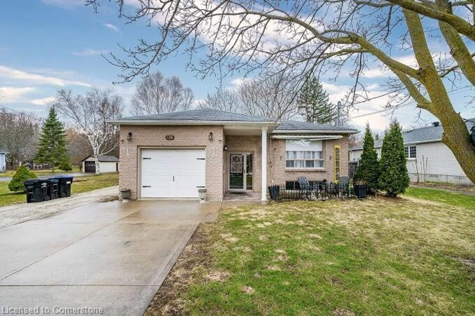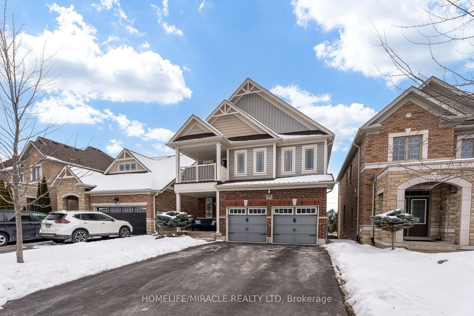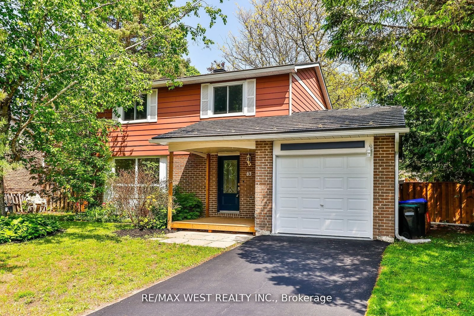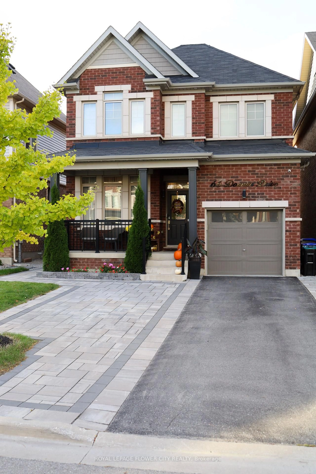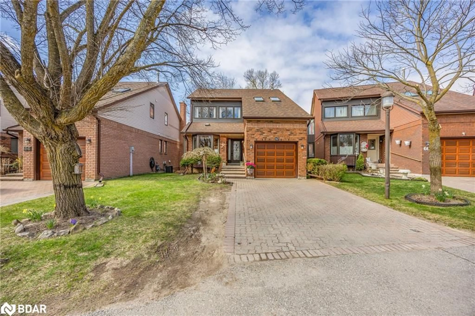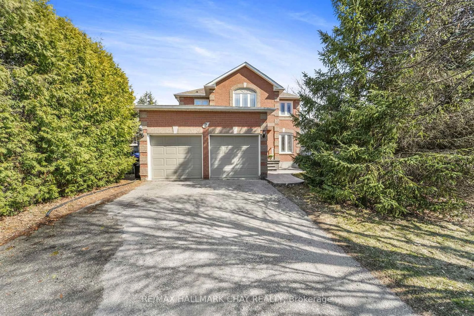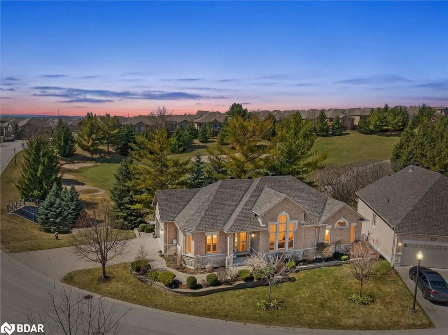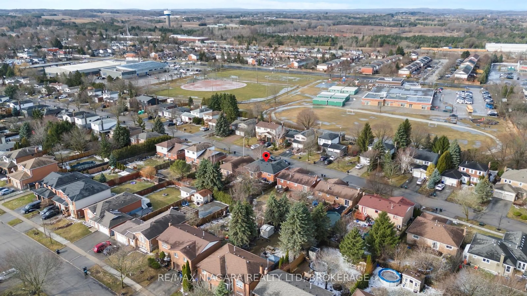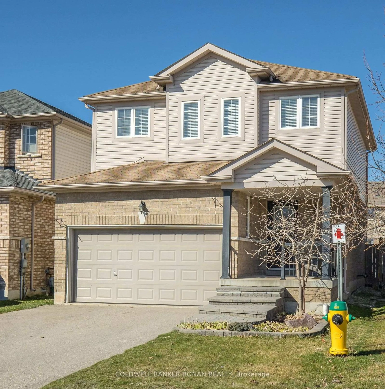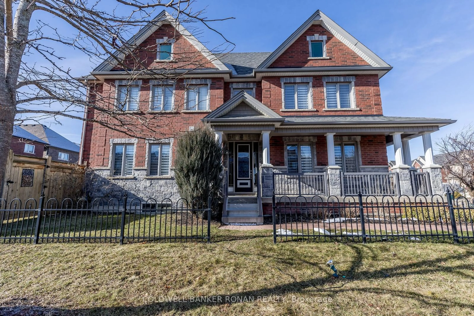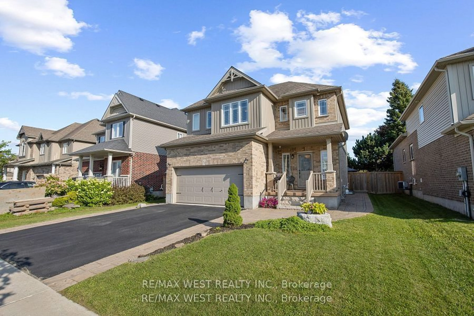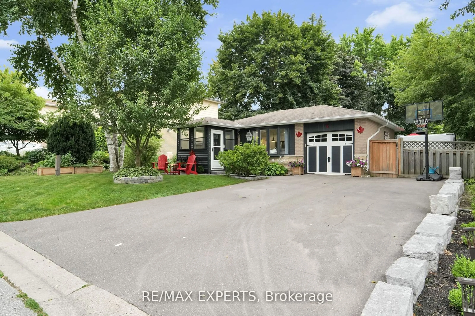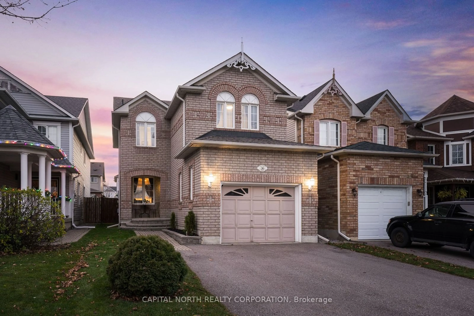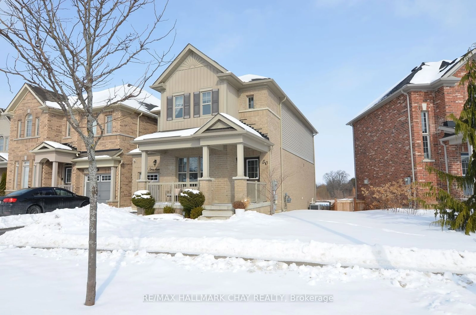158 Gray Ave, Alliston, Ontario L9R 0G5
Contact us about this property
Highlights
Estimated ValueThis is the price Wahi expects this property to sell for.
The calculation is powered by our Instant Home Value Estimate, which uses current market and property price trends to estimate your home’s value with a 90% accuracy rate.Not available
Price/Sqft$426/sqft
Est. Mortgage$4,036/mo
Tax Amount (2024)$4,489/yr
Days On Market34 days
Description
Welcome to this stunning 3 Bedroom raised Bungaloft. This home offers generous finished living space throughout. The main floor features a large open Living Room with luminous hardwood floors and a Gas Fireplace. A spacious renovated in 2020 eat-in kitchen w/ soft closing hinges, drawers, Quartz countertops, ample cabinetry & modern stainless-steel appliances including counter depth refrigerator, gas range and over gas range microwave (All Samsung). Enjoy indoor-outdoor living w/ a walk-out to a back deck ideal for entertaining. The main floor also includes 2 good size bedrooms and a well-appointed 4pc bathroom for your convenience. Bright and private primary bedroom with 4 pc ensuite and a walk-in closet conveniently located on the upper level. Descend to the lower level, that was partially finished in 2021 where you'll find a second kitchen with gas range, refrigerator, dishwasher, a large family room and 2 pc bathroom. LED Potlights throughout. Floors are upgraded 5mm vinyl floor with 1 step 2.0 underpad. Walls with R22 wrapped insulation top to bottom. Additional highlights include main floor laundry, inside entry to garage, BBQ gas hook-up. This home is a true hidden gem!
Property Details
Interior
Features
Main Floor
Foyer
2.21 x 2.36Living Room
4.93 x 4.65fireplace / hardwood floor
Eat-in Kitchen
5.33 x 3.35Walkout to Balcony/Deck
Bedroom
3.48 x 3.12Broadloom
Exterior
Features
Parking
Garage spaces 2
Garage type -
Other parking spaces 2
Total parking spaces 4
Property History
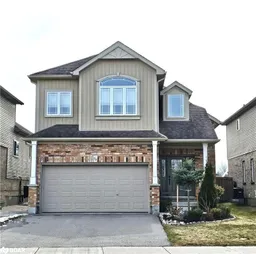 41
41Get up to 1% cashback when you buy your dream home with Wahi Cashback

A new way to buy a home that puts cash back in your pocket.
- Our in-house Realtors do more deals and bring that negotiating power into your corner
- We leverage technology to get you more insights, move faster and simplify the process
- Our digital business model means we pass the savings onto you, with up to 1% cashback on the purchase of your home
