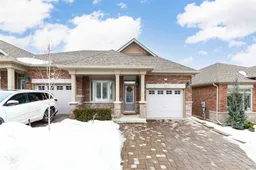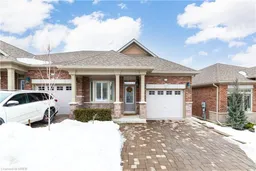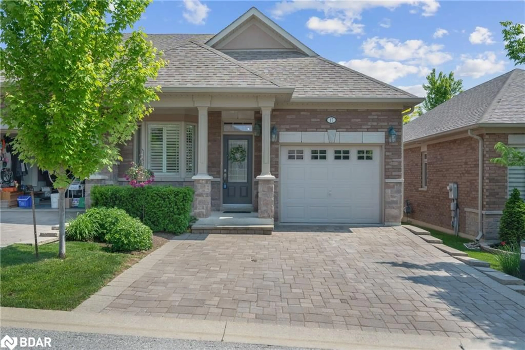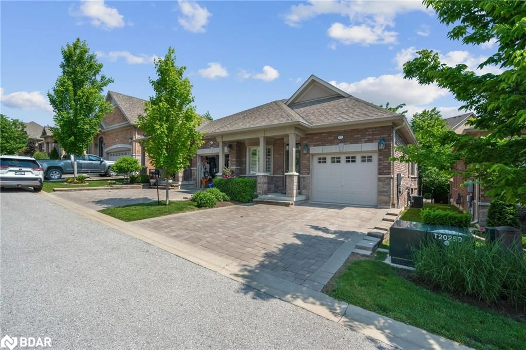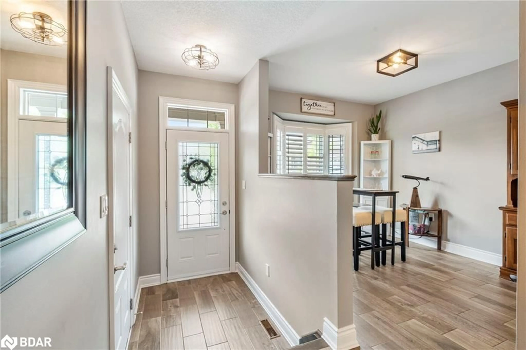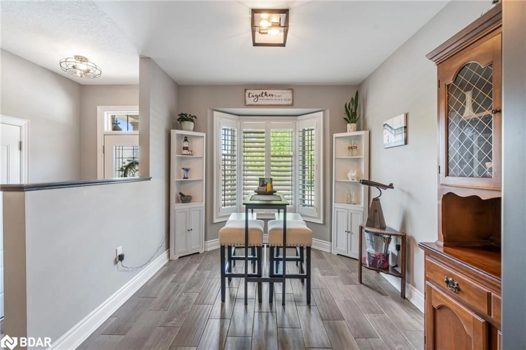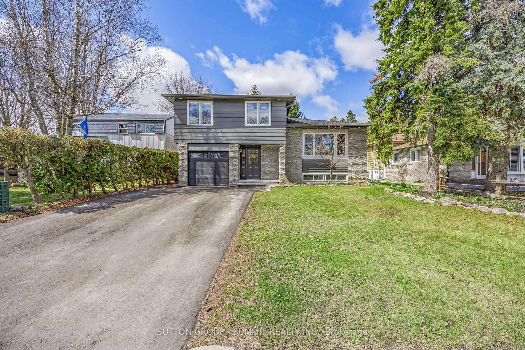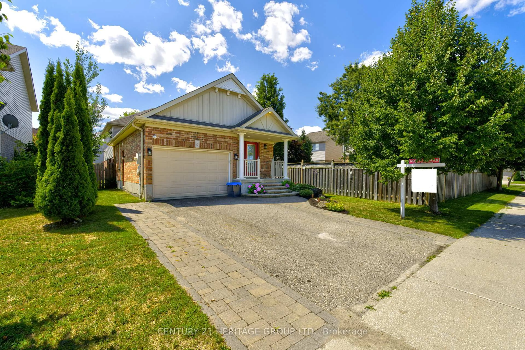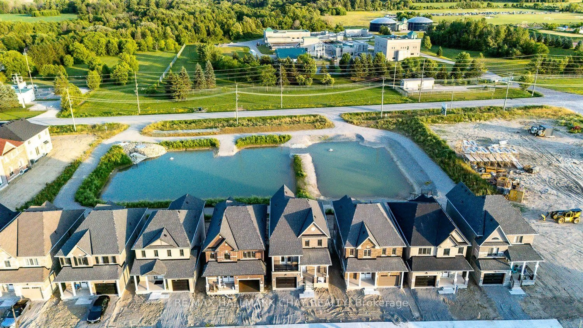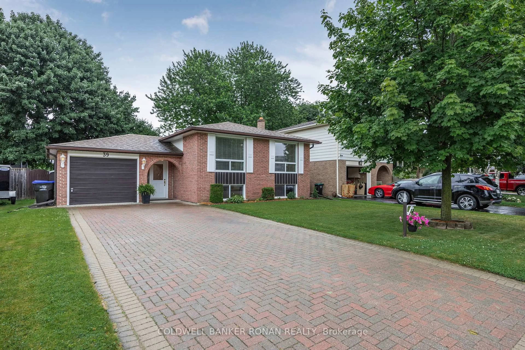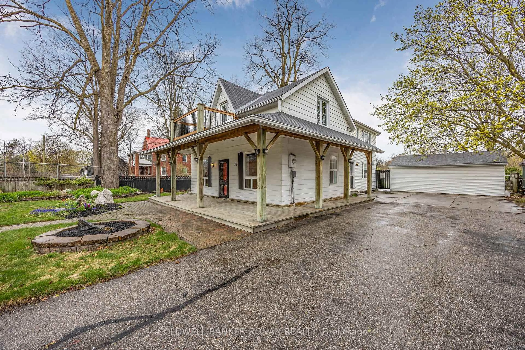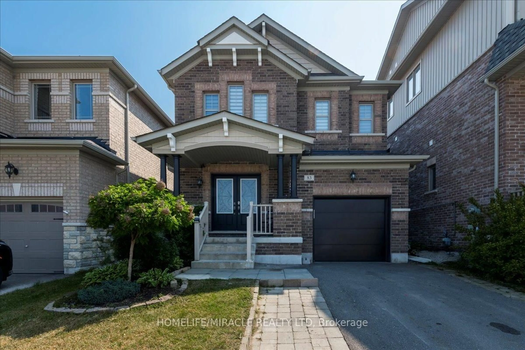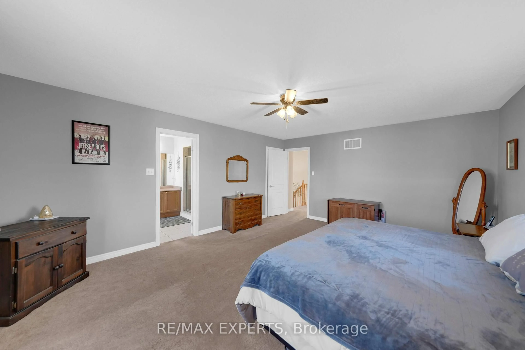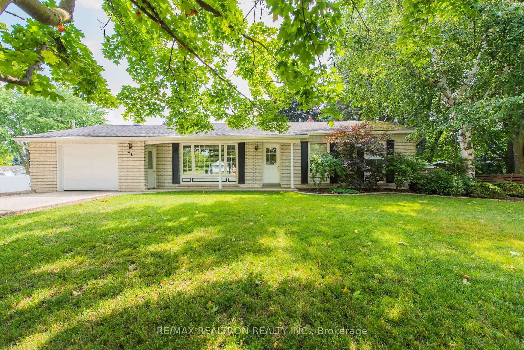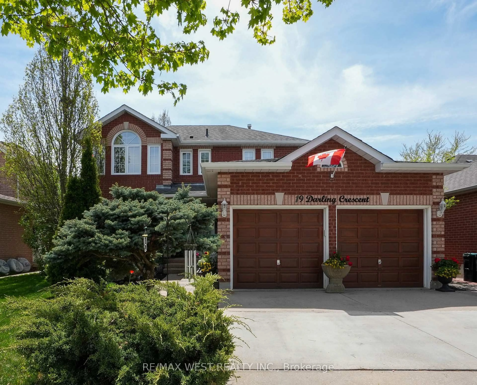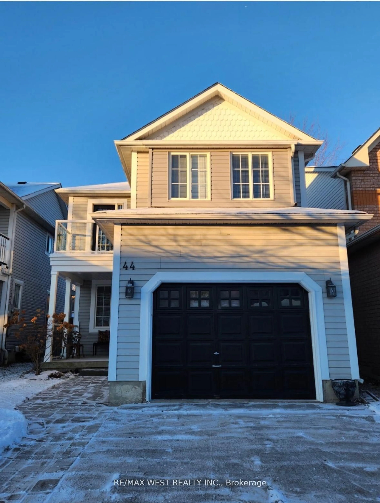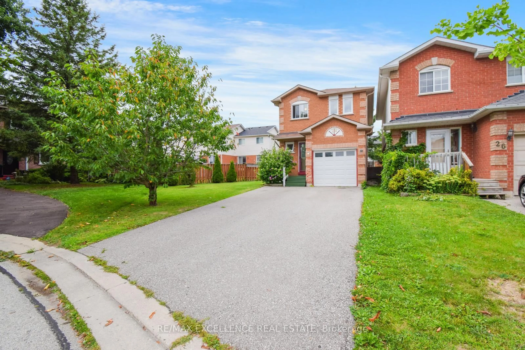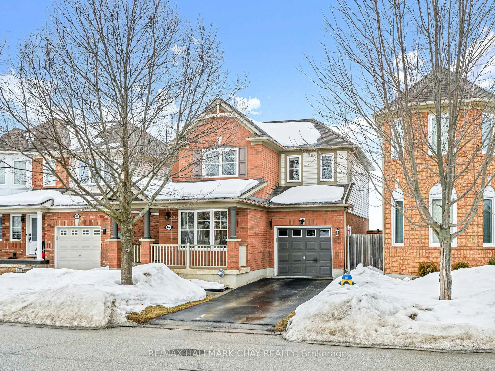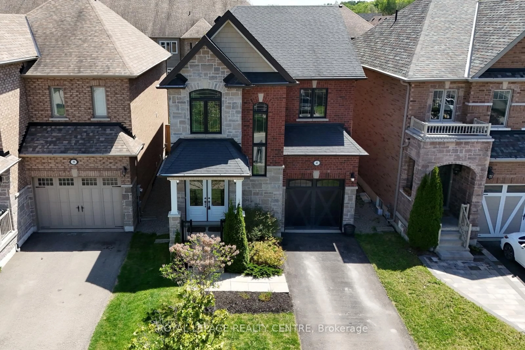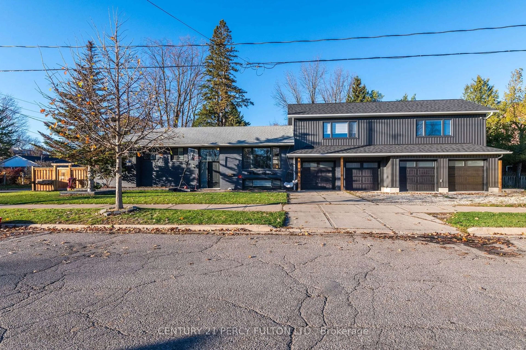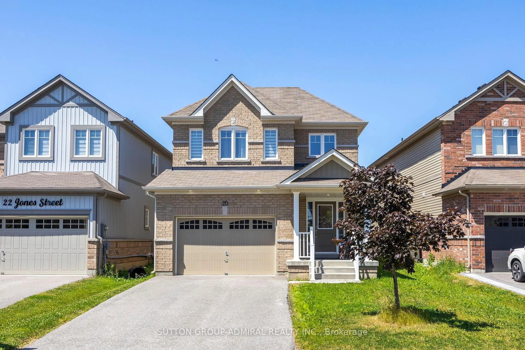17 Hillcrest Dr, New Tecumseth, Ontario L9R 0N4
Contact us about this property
Highlights
Estimated valueThis is the price Wahi expects this property to sell for.
The calculation is powered by our Instant Home Value Estimate, which uses current market and property price trends to estimate your home’s value with a 90% accuracy rate.Not available
Price/Sqft$390/sqft
Monthly cost
Open Calculator

Curious about what homes are selling for in this area?
Get a report on comparable homes with helpful insights and trends.
+36
Properties sold*
$883K
Median sold price*
*Based on last 30 days
Description
If you're looking for a low-maintenance lifestyle without the high-rise feel, 17 Hillcrest Drive in Briar Hill offers the best of both worlds. This semi-detached bungalow is part of a welcoming adult community in Alliston, where comfort, space, and ease come together seamlessly. Inside, you'll find hardwood floors, 9-foot ceilings, and pot lights throughout the main level. The front-facing kitchen features granite countertops, a bright eat-in area, and plenty of storage. The open-concept living and dining area is warm and inviting, complete with a gas fireplace and walk-out to a private back deck bordered by mature trees.The primary bedroom includes a walk-in closet and a spacious ensuite with a soaker tub and a large walk-in shower with bench. A main floor powder room adds extra convenience for guests. Downstairs, the finished lower level expands your living space with a large rec room featuring a wet bar and second gas fireplace perfect for entertaining or relaxing. You'll also find a guest bedroom, home office, full bathroom, and a laundry room with built-in cabinetry, plus lots of smart storage throughout. As part of Briar Hill, residents have access to a 16,000 sq.ft. community centre, with the option to join Nottawasaga Resort just minutes away for golf, gym, pool, and more no obligation required. This is easygoing, spacious condo living with all the comforts of home.
Property Details
Interior
Features
Basement Floor
Laundry
4.01 x 5.11Bedroom
3.43 x 3.91Walk-in Closet
Recreation Room
4.90 x 9.25Broadloom
Bedroom
3.43 x 3.17linen closet / vinyl flooring
Exterior
Features
Parking
Garage spaces 1
Garage type -
Other parking spaces 2
Total parking spaces 3
Property History
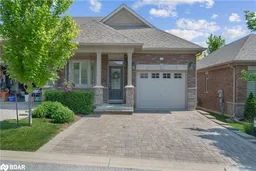 38
38