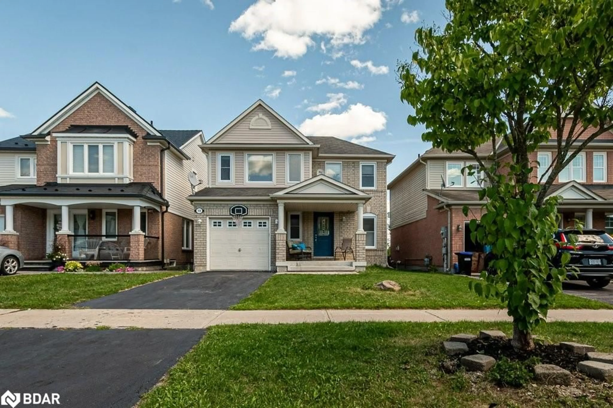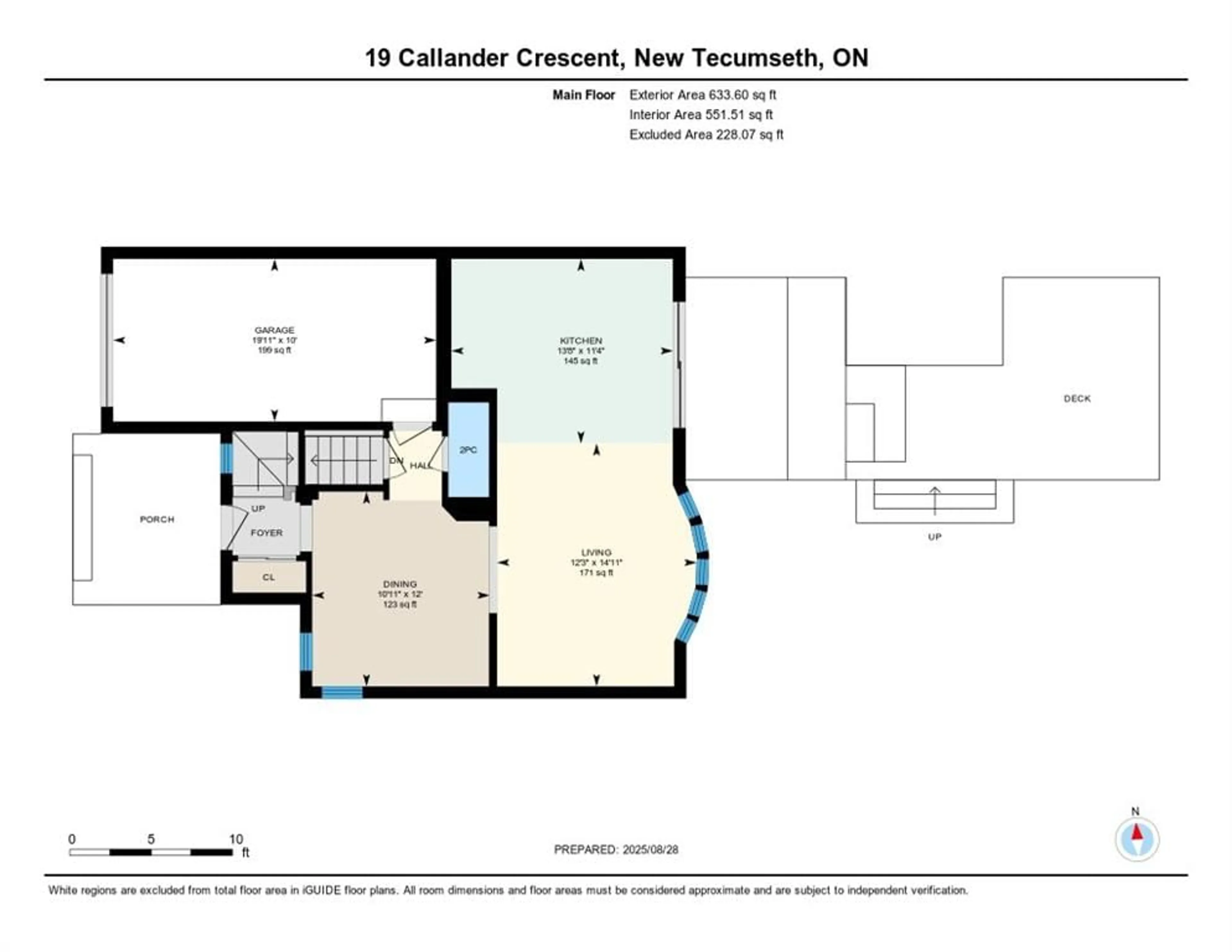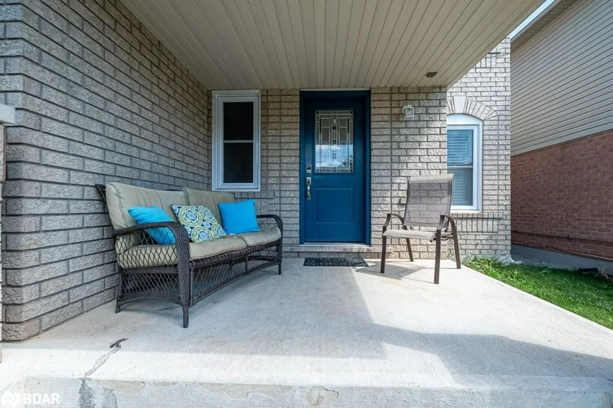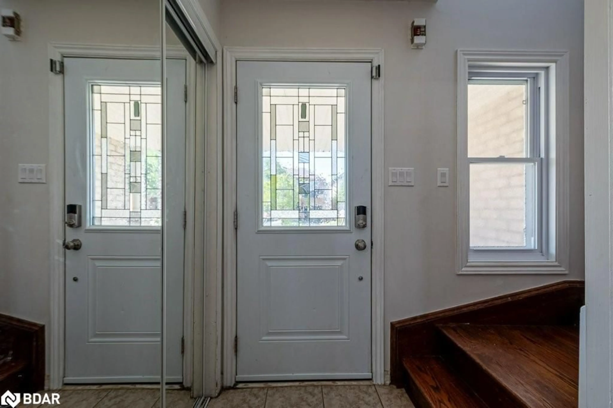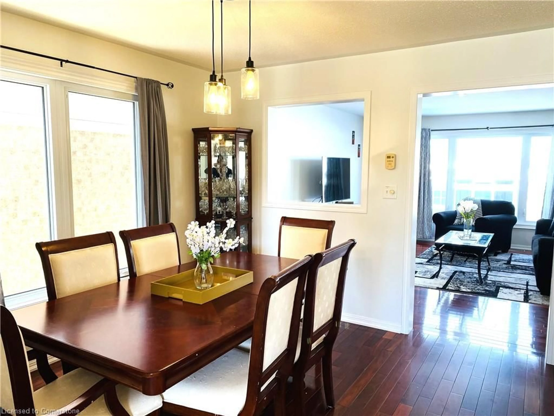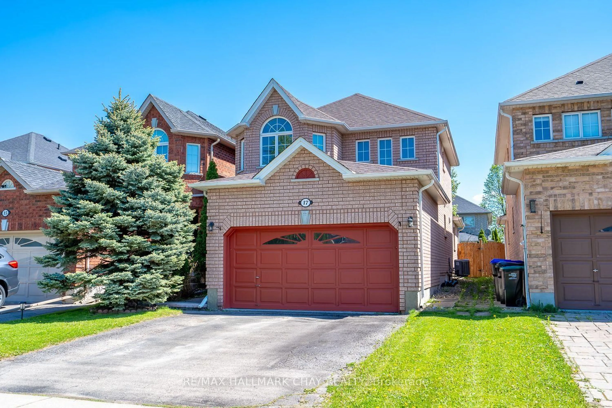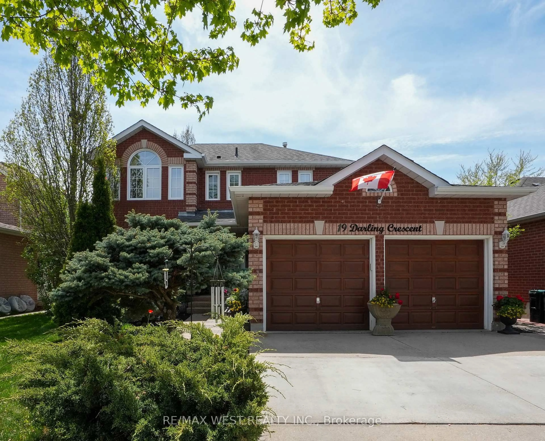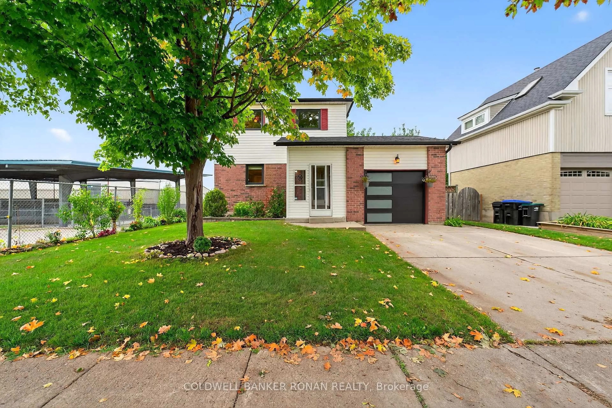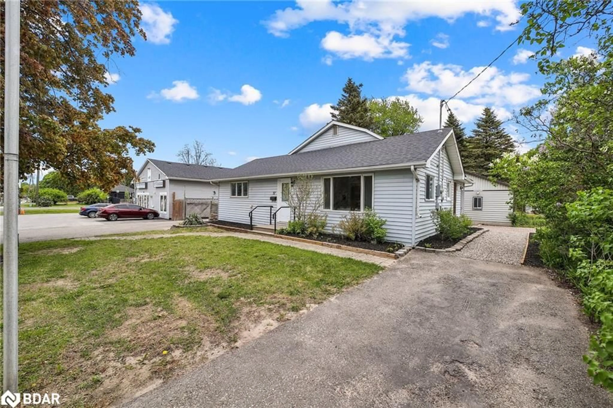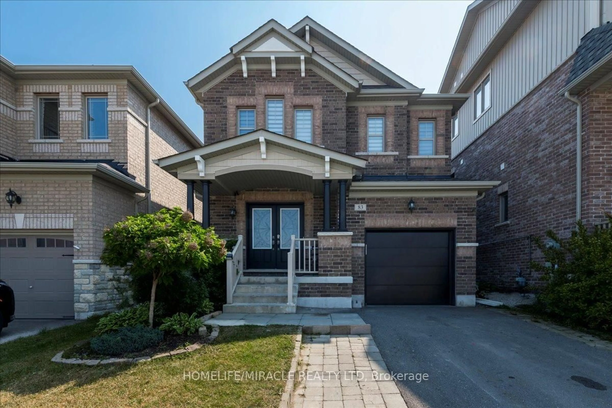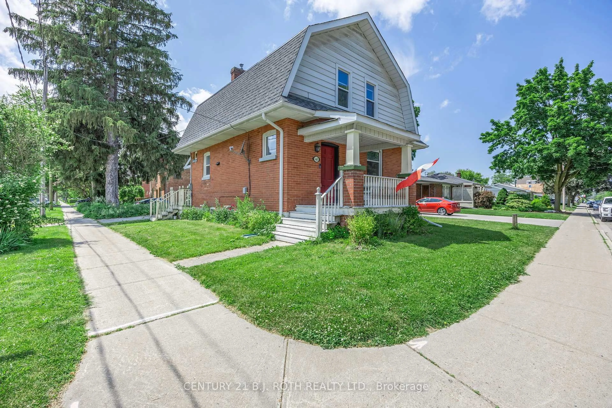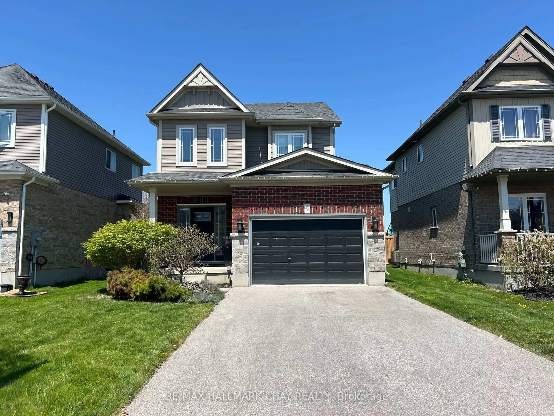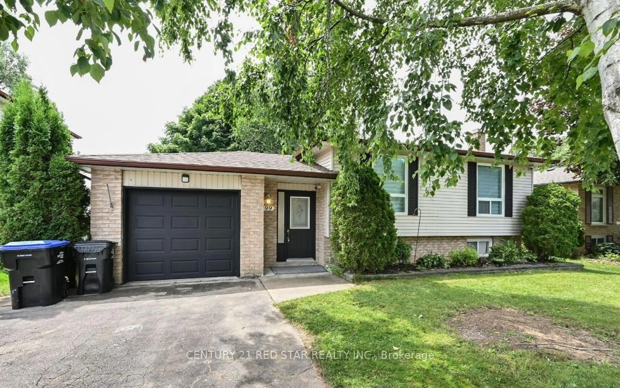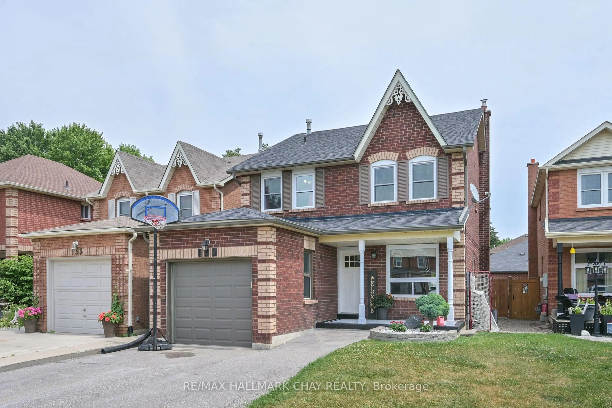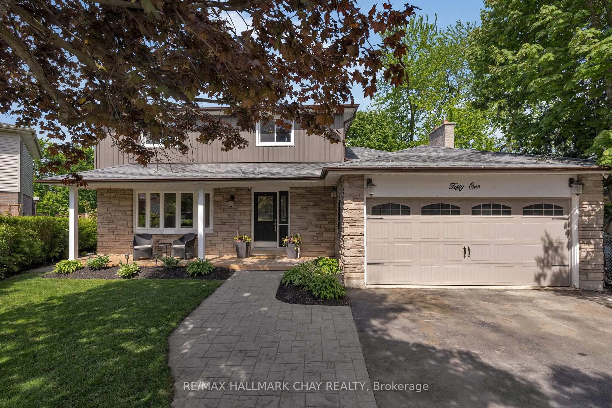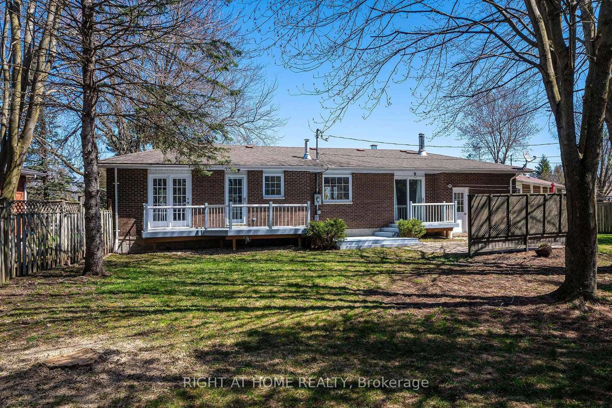19 Callander Cres, Alliston, Ontario L9R 0B4
Contact us about this property
Highlights
Estimated valueThis is the price Wahi expects this property to sell for.
The calculation is powered by our Instant Home Value Estimate, which uses current market and property price trends to estimate your home’s value with a 90% accuracy rate.Not available
Price/Sqft$479/sqft
Monthly cost
Open Calculator

Curious about what homes are selling for in this area?
Get a report on comparable homes with helpful insights and trends.
+33
Properties sold*
$850K
Median sold price*
*Based on last 30 days
Description
Welcome to 19 Callander Crescent, a beautifully updated 3 bedroom, 2.5 bath detached home in a sought-after family-friendly neighbourhood of Alliston. This move-in ready property has been completely refreshed with modern finishes and thoughtful updates throughout. The main floor features a bright open-concept living room and kitchen, perfect for everyday living and entertaining. The kitchen boasts brand-new appliances, ample cabinetry, and modern finishes, with a seamless flow to the backyard. A separate dining room offers the perfect setting for family dinners or hosting guests. Upstairs, discover three spacious bedrooms, including a primary retreat with a 4-piece ensuite and walk-in closet. Two additional bedrooms share a full bathroom, providing comfort and convenience for the whole family. The newly finished basement is a true highlight, featuring a large L-shaped rec room with dual mode pot lights, LVP flooring, and a sleek modern design ideal for a home theatre, playroom, or home office. Step outside to a large, freshly painted deck, perfect for barbecues, entertaining, or simply relaxing in your private backyard. Additional features include updated bathrooms, updated mechanics, a convenient main floor powder room, and fresh paint throughout. Located in a desirable community, close to schools, parks, shopping, and all amenities this home checks all the boxes! Don't miss your chance to own this beautifully updated home in Alliston!
Property Details
Interior
Features
Main Floor
Dining Room
3.66 x 3.33Hardwood Floor
Bathroom
3.15 x 1.502-Piece
Living Room
3.45 x 4.17double vanity / sliding doors / tile floors
Kitchen
4.55 x 3.73fireplace / hardwood floor
Exterior
Features
Parking
Garage spaces 1
Garage type -
Other parking spaces 1
Total parking spaces 2
Property History
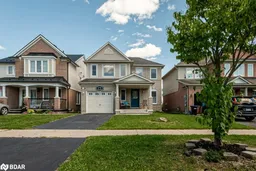 31
31