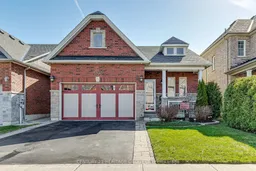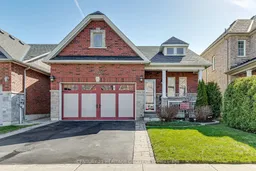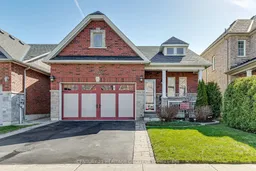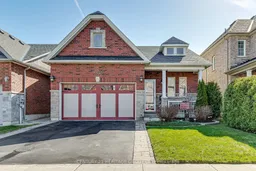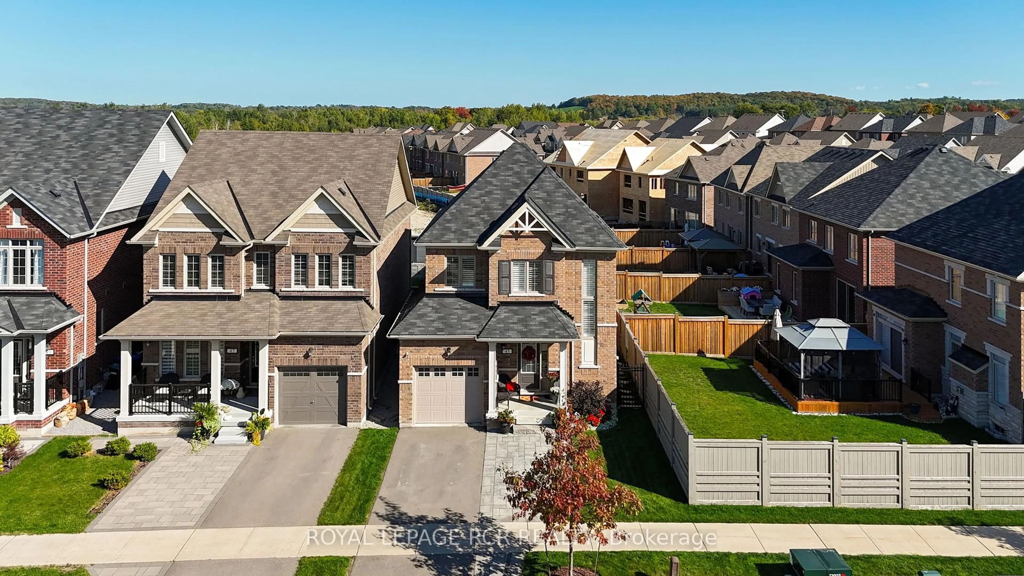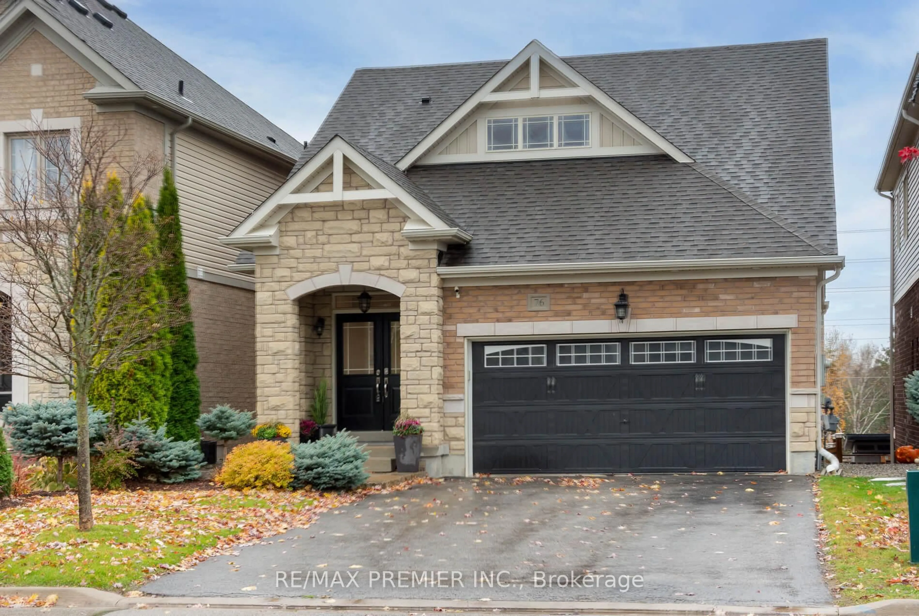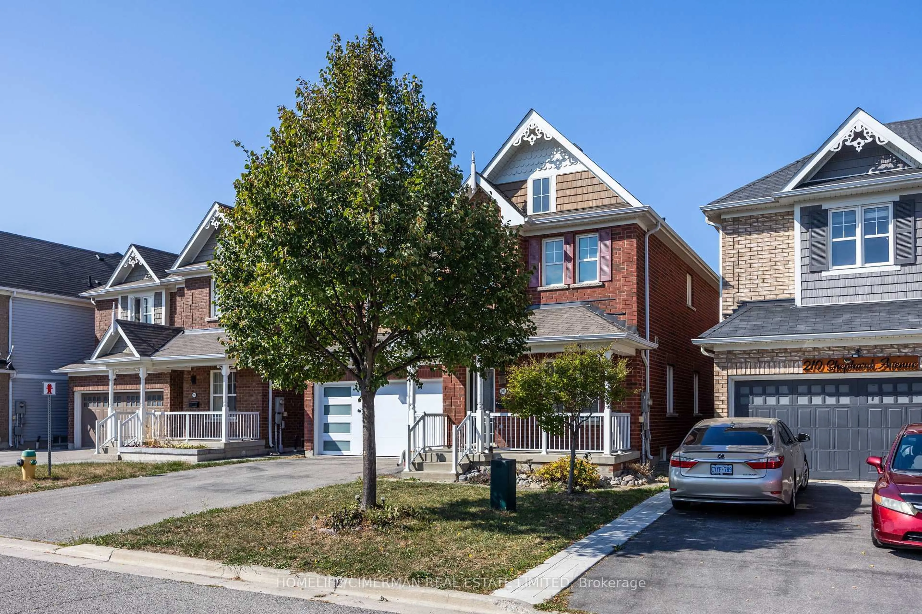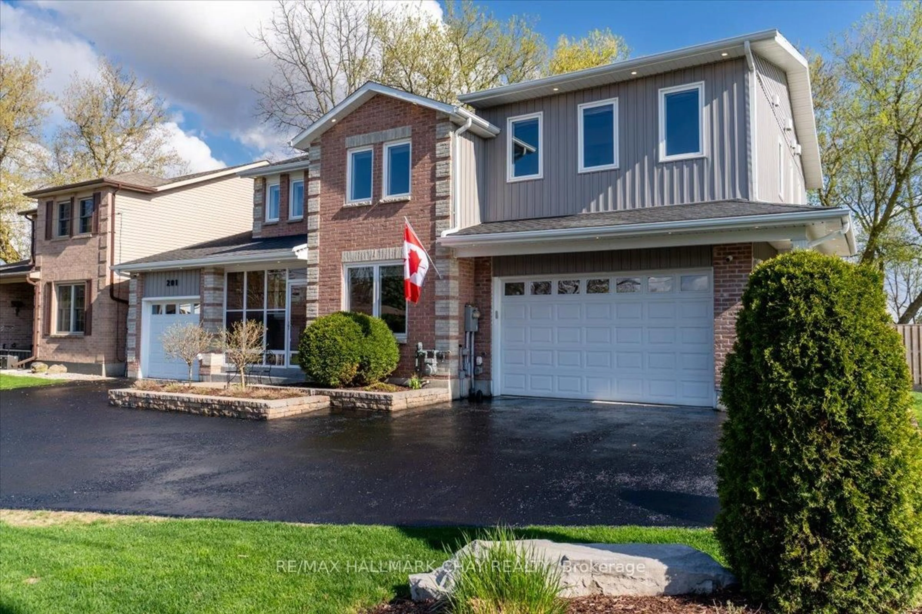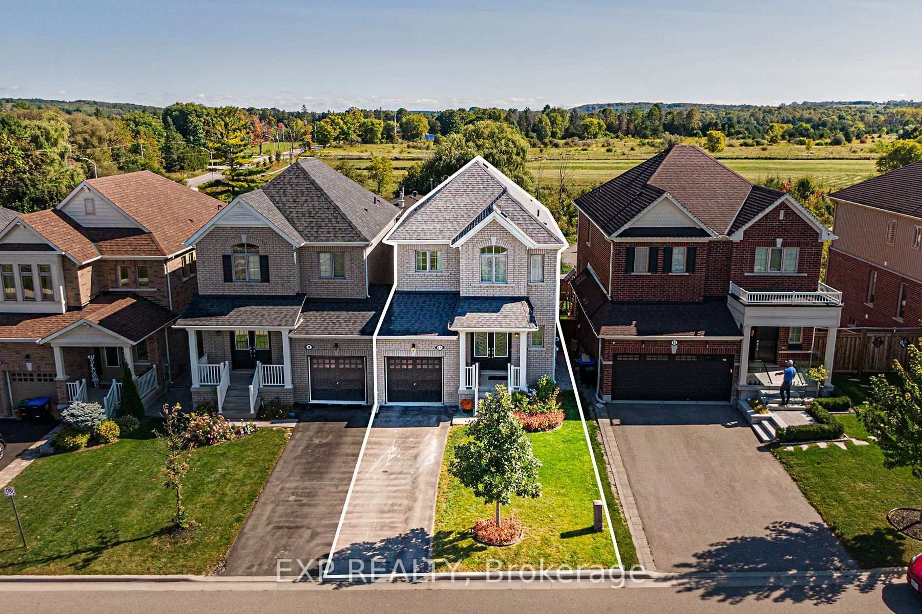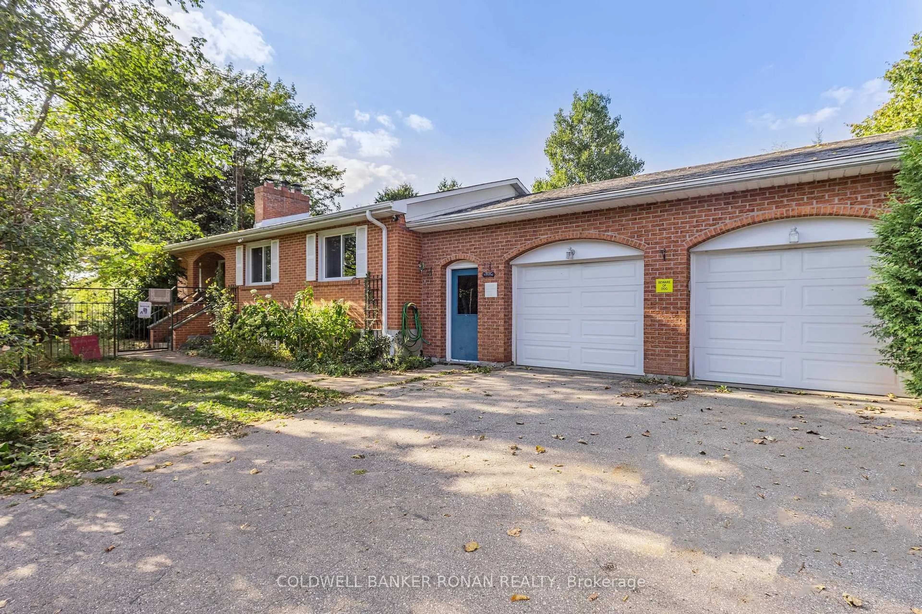Custom-built Folkstone Bungalow by Previn Court Homes in Alliston's desirable Victoria Village community. This 10+ home features thousands in builder upgrades and improvements. Highlights include 9 ceilings, 8 doors, two natural gas fireplaces, 3/4 hardwood 5 plank main floors, and bamboo flooring throughout the basement. The custom kitchen offers a movable breakfast bar island for ample workspace. Professionally upgraded in Dec. 2023 with a hybrid heating system and heat pump both the system and hot water tank are owned. Generator-ready with automatic 30-amp transfer switch. Owner retains all design plans, inspections, and building permits for buyer verification. Main floor laundry and interior access to the heated two-car garage, featuring a Reznor furnace on thermostat control ideal for hobbyists or mechanics and a heated stainless-steel laundry sink. The main floor primary bedroom offers a spa-like 4-pc ensuite, plus a second bedroom or office for single-level living. The great room features open-concept design and custom stair railings. The finished basement boasts high-pour concrete walls for extra height, with soundproof insulation in walls and ceilings. Basement bedroom includes hopper egress window for fire safety and code compliance. Landscaped rectangular lot with privacy fencing, professional backyard design, stone patio, and retractable weather-sensor awning. Sun-shaded front porch perfect for morning coffee. Roof is 30-year asphalt shingles. A must-see home showcasing quality craftsmanship. Close to elementary schools, churches, major shopping, hospital, downtown, restaurants, movie theatre, medical services, gym, and banking. Near Industrial Parkway, New Tec Rec Centre, Honda lands, Gibson Hills dog park, and nature trails. Easy access to Highways 50 and 400. Seller provides full feature notes, survey, and complete records for all property improvements.
Inclusions: All light fixtures, all window coverings, Remote awning over patio door, Lee Shed, Sunscreens on front porch, Fridge, Stove, Microwave, Dishwasher, Washer Dryer. Partial installed camera/security system. Garage door opener and accessories, Central vacuum and accessories Garage heating system, bar fridge in basement kitchenette. Mechanical system, Hot Water tank are owned, 2 gates on the staircase.
