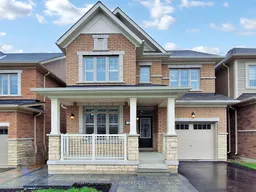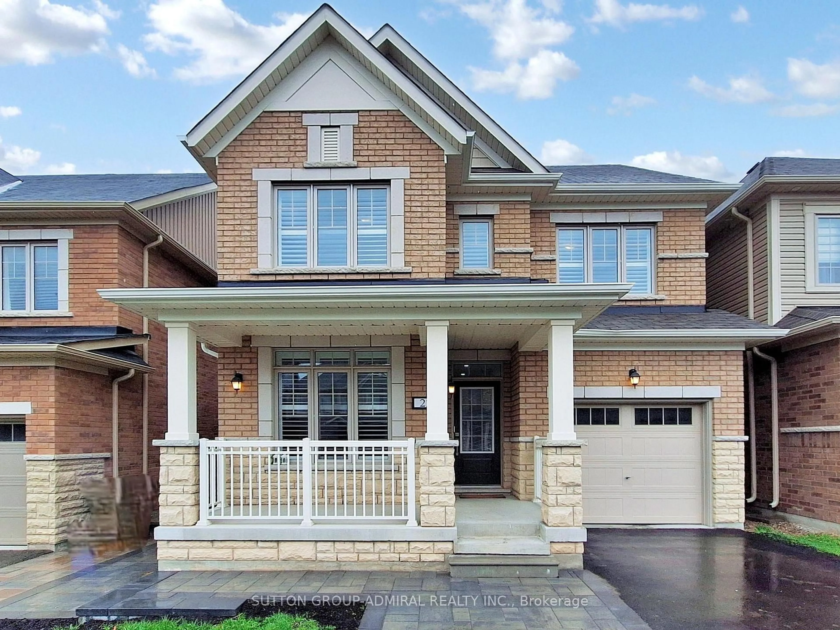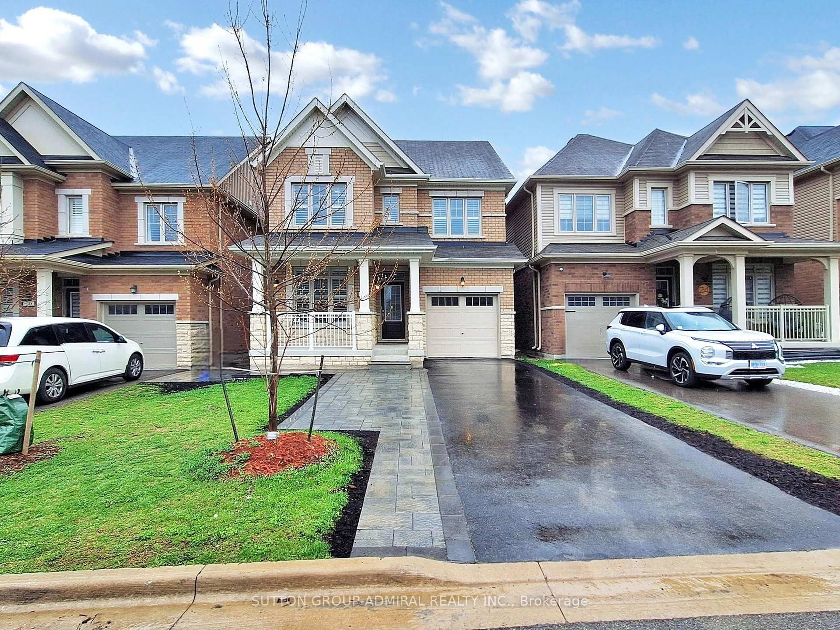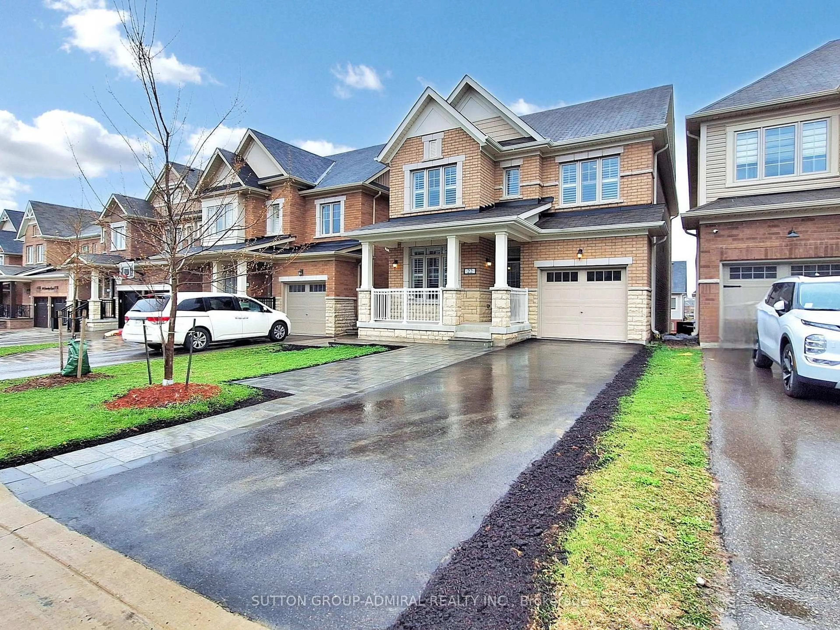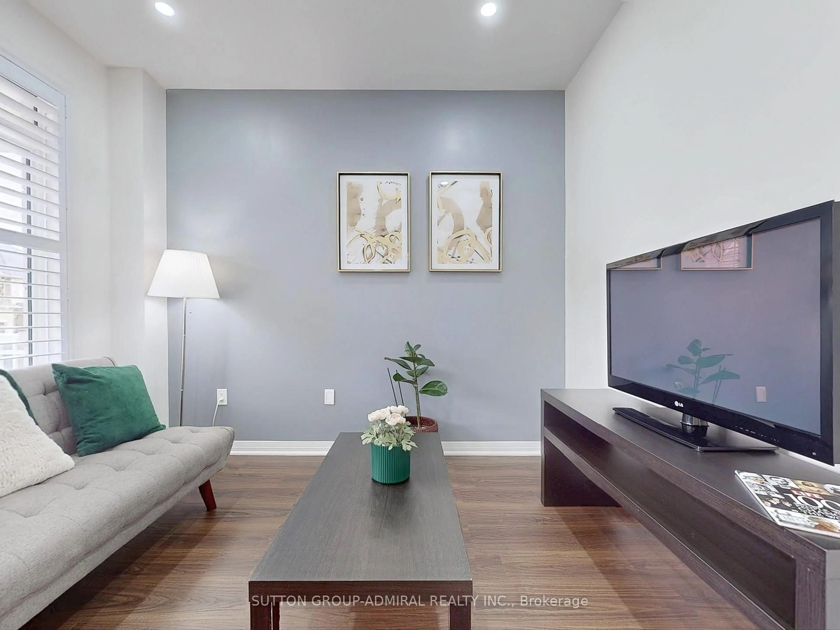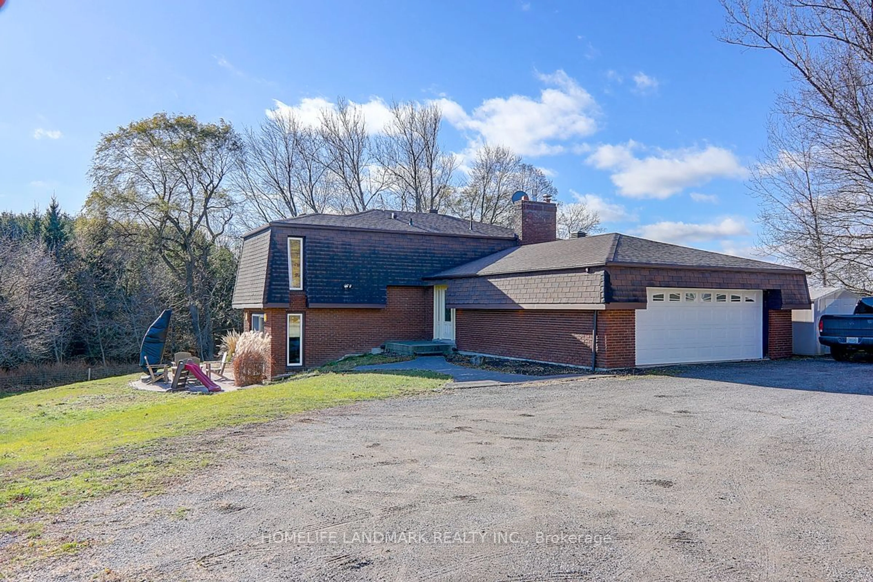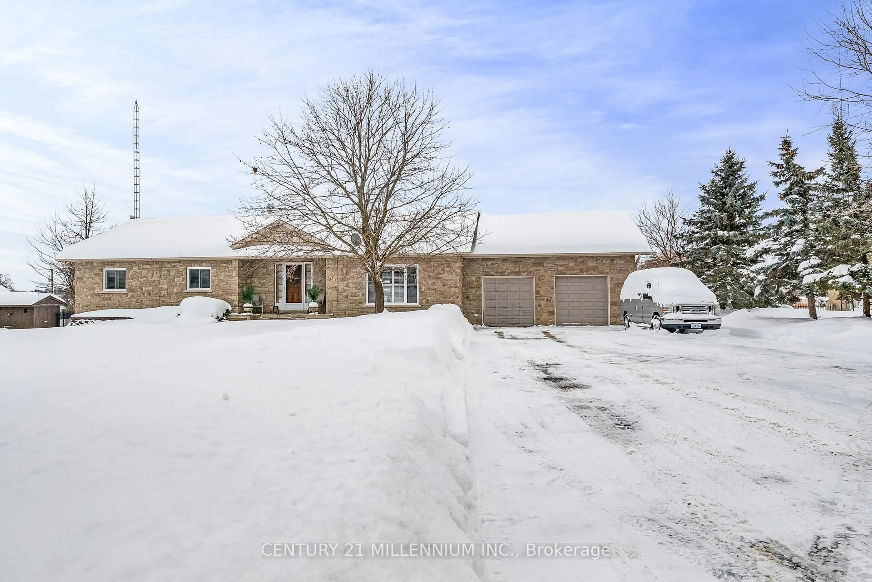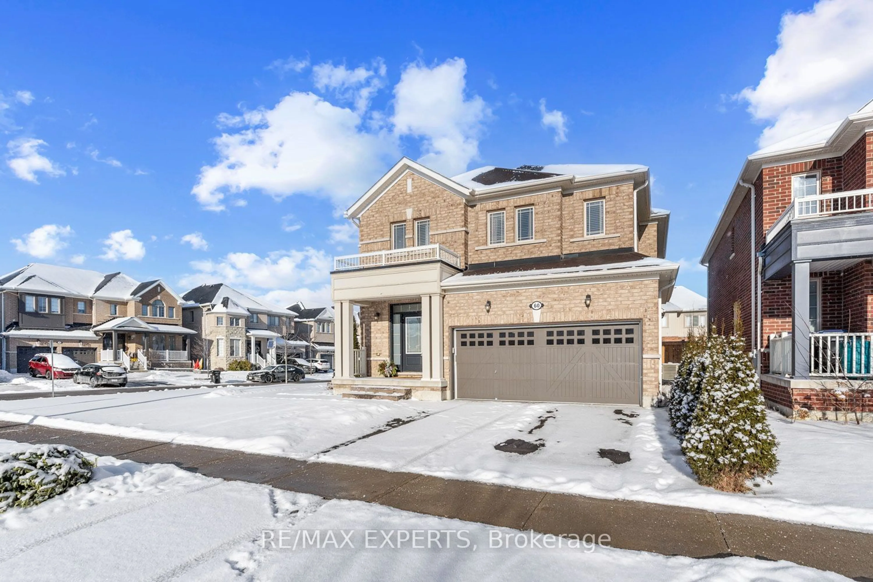22 Casserley Cres, New Tecumseth, Ontario L0G 1W0
Contact us about this property
Highlights
Estimated valueThis is the price Wahi expects this property to sell for.
The calculation is powered by our Instant Home Value Estimate, which uses current market and property price trends to estimate your home’s value with a 90% accuracy rate.Not available
Price/Sqft$495/sqft
Monthly cost
Open Calculator

Curious about what homes are selling for in this area?
Get a report on comparable homes with helpful insights and trends.
+34
Properties sold*
$930K
Median sold price*
*Based on last 30 days
Description
Welcome To 22 Casserley Cres- A Modern 4+2 Bedroom Detached Home In A Quiet, Family-Friendly Neighbourhood In Tottenham. Built Just Over 5 Years Ago, This Bright & Spacious Home Features 9 Ft Ceilings On The Main Floor, An Open Concept Layout, Gas Fireplace, And A Stylish Kitchen With Quartz Counters, Stainless Steel Appliances & A Large Island. The Primary Bedroom Boasts A 5-Piece Ensuite And Beautiful Accent Wall With Wainscoting. Convenient Upstairs Laundry. Enjoy A Fully Fenced Backyard And A Long Driveway With No Sidewalk - Perfect For Extra Parking. The Newly Finished Basement Apartment Includes 2 Bedrooms, A Kitchen, Bathroom, Laundry, And Separate Entrance- Ideal For Extended Family Or Future Rental Income Potential. Surrounded By Parks, Trails, Conservation Areas, And A Golf Course. Close To Schools, Shopping Plaza, Medical Centre, Daycare & Restaurants. Move-In Ready With Income Potential - A Must See!
Property Details
Interior
Features
Main Floor
Den
2.98 x 2.86Laminate / Large Window
Dining
3.6 x 2.38Laminate / Combined W/Kitchen / Wainscoting
Kitchen
3.6 x 3.63Quartz Counter / Stainless Steel Appl / Centre Island
Family
4.91 x 3.81Laminate / Gas Fireplace / Combined W/Kitchen
Exterior
Features
Parking
Garage spaces 1
Garage type Attached
Other parking spaces 3
Total parking spaces 4
Property History
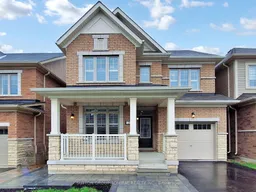 47
47