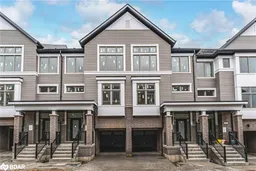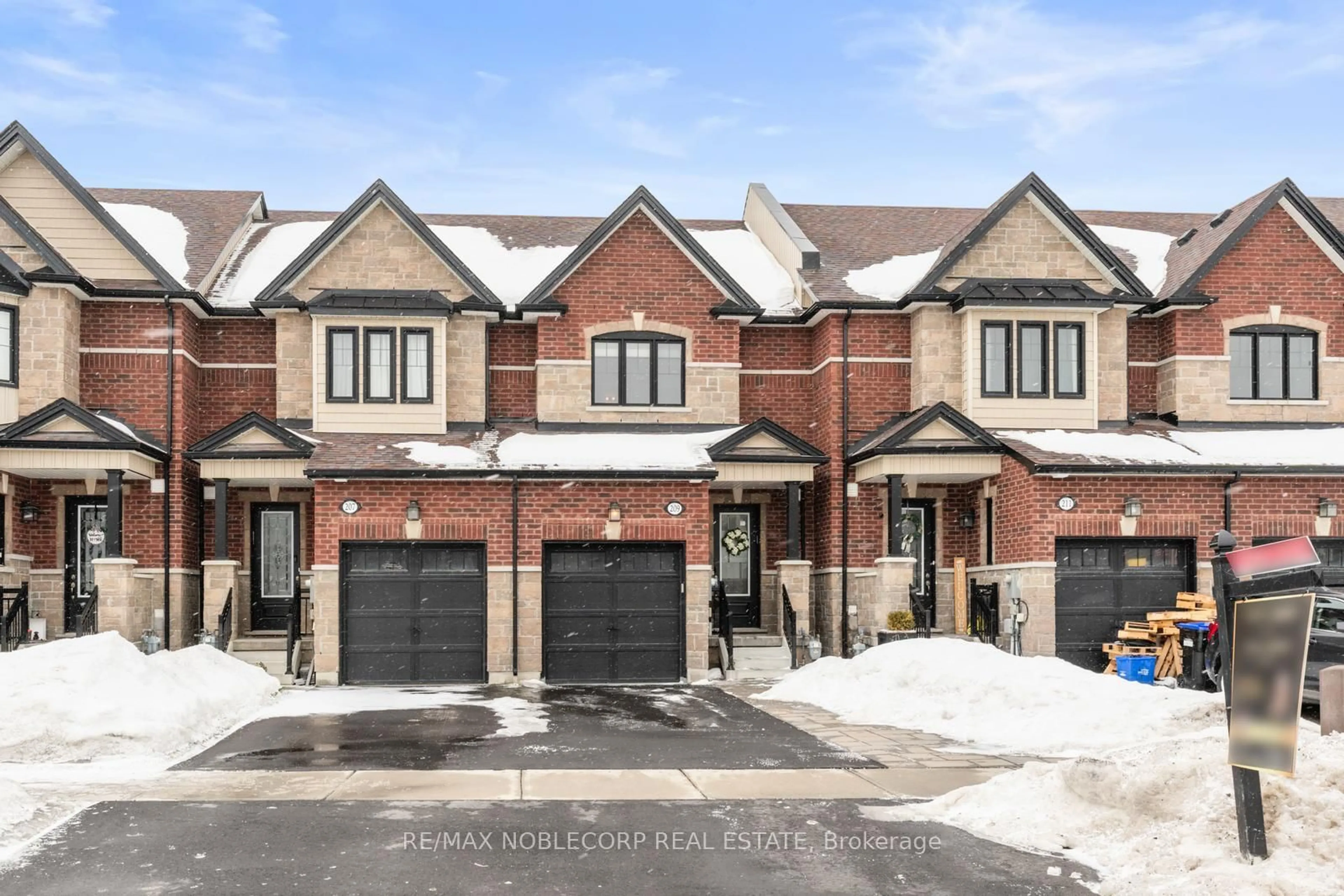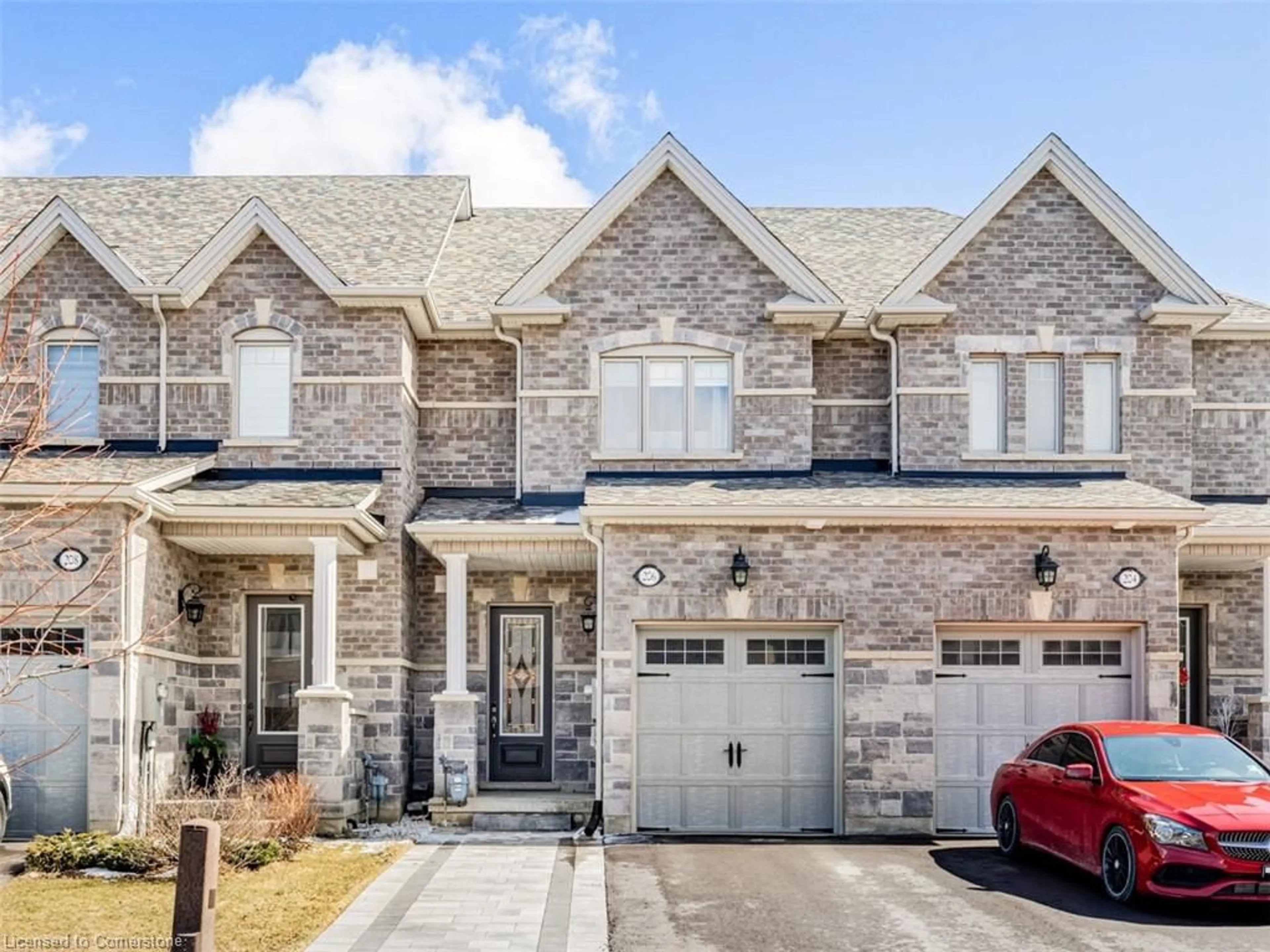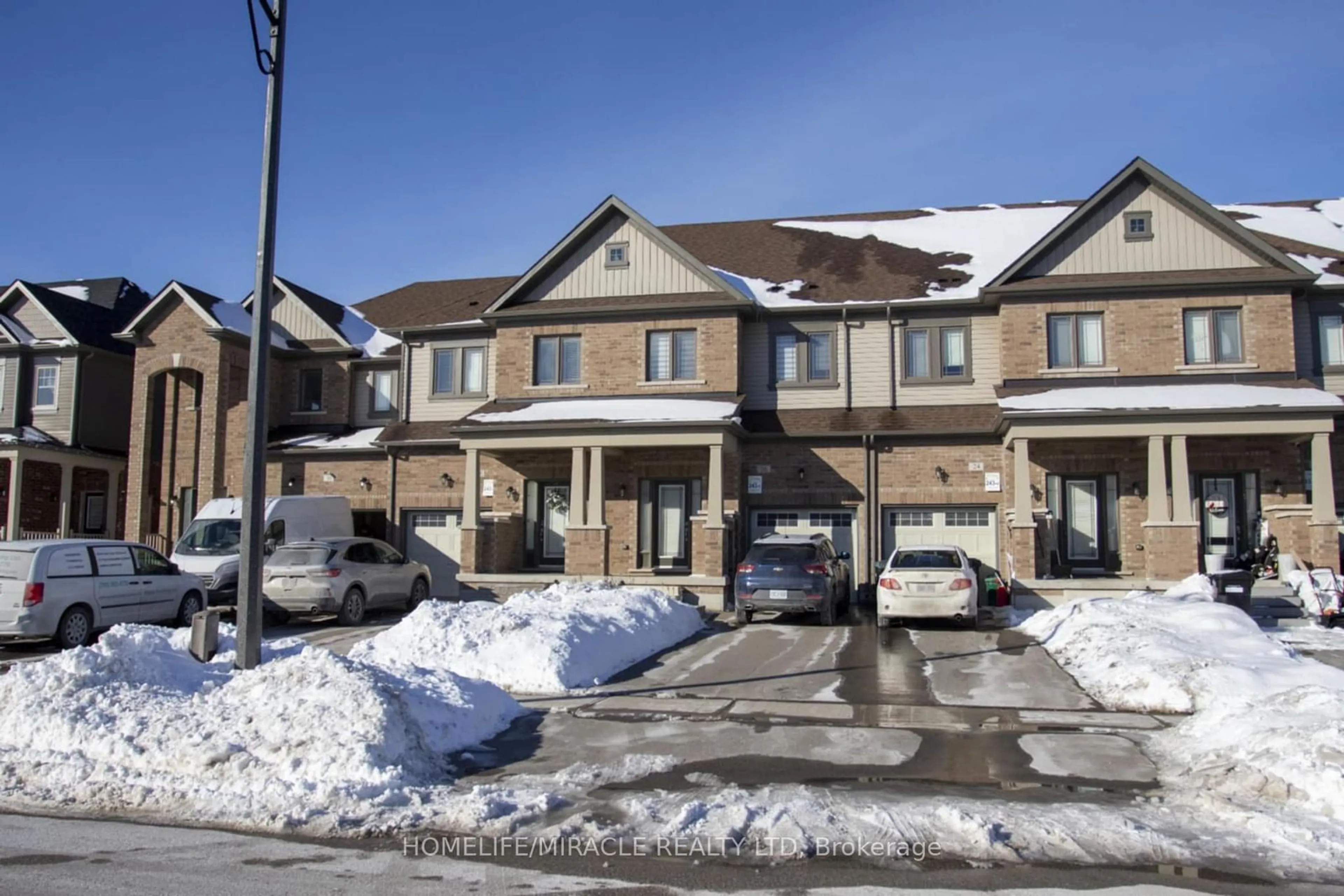DESIGNER FINISHES, PERSONALIZED STYLE, & BUILT FOR COMFORT! Welcome to the Townes at Deer Springs by Honeyfield Communities. This brand-new interior unit brings bold design and effortless function together in a layout made for modern living. With 3 spacious bedrooms, 2 full bathrooms, plus a convenient powder room, every inch of this home is thoughtfully crafted to meet today’s lifestyle. Buyers can personalize their space with a selection of high-end designer finishes, while modern trim, sleek railings, elegant oak-finish stairs, and smooth ceilings add a polished touch. The main floor impresses with 9 ft ceilings and premium laminate flooring that continues to the upper level. An open-concept kitchen features tall upper cabinets, quartz countertops, a large island, pot lights, and high-end stainless steel appliances. The primary bedroom offers a walk-in closet and a modern ensuite with a framed glass shower, a large vanity, and the option to add dual sinks. Two additional bedrooms include double closets, with one offering access to a private balcony. The versatile lower-level office features a French door entry and a garden door walkout to a deck, with the basement offering a blank canvas. A smart laundry system adds convenience with a white front-load washer and dryer, upper cabinets, and hanging rod. Enjoy two balconies with glass railings, a fenced backyard, an oversized single-car garage, and extra driveway parking. Low fees cover maintenance of front and side yards, parkette and main entrances, roof repairs due to leaks, shingle replacement & more. Enjoy the best of community living with nearby parks, schools, dining options, a golf course, a community/fitness centre, and daily essentials, all minutes away. Every corner of this townhome invites you to live the life you’ve always imagined! Images shown are not of the property being listed but are of the model home and are intended as a representation of what the interior can look like.
Inclusions: Carbon Monoxide Detector,Dishwasher,Dryer,Gas Stove,Microwave,Refrigerator,Smoke Detector,Washer,None.
 16
16





