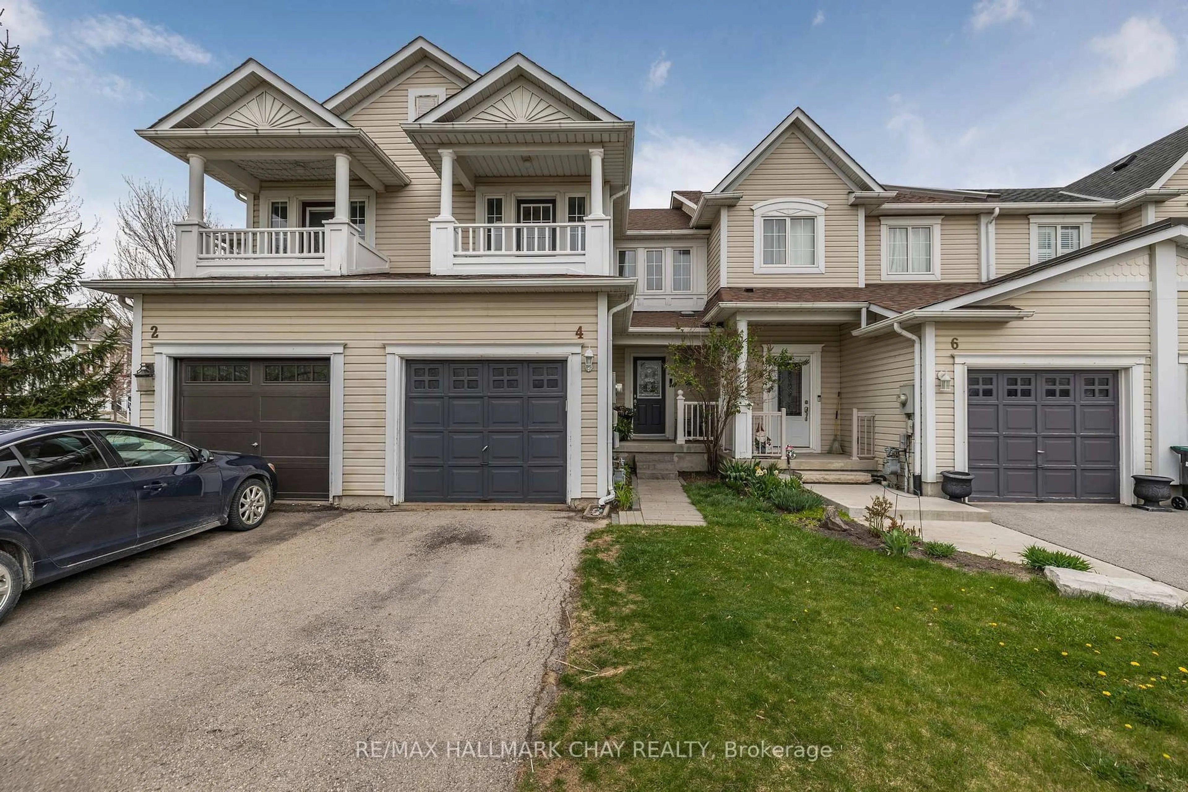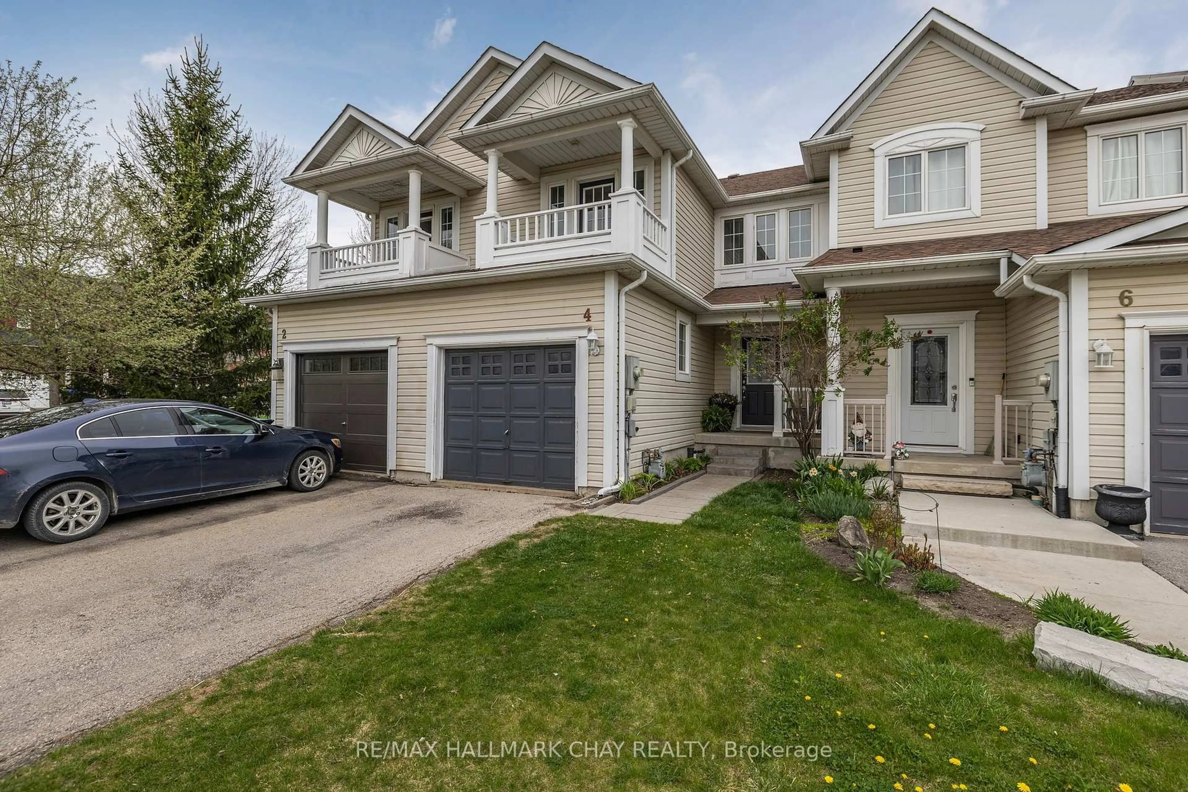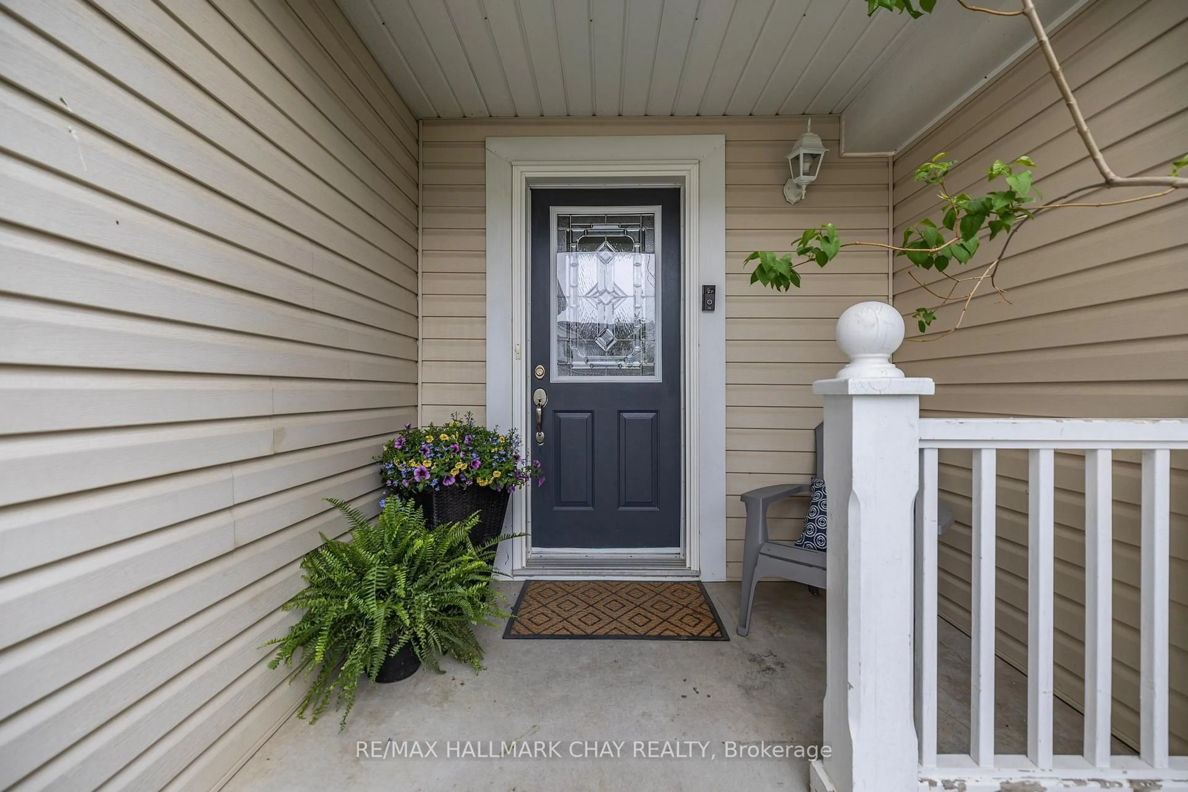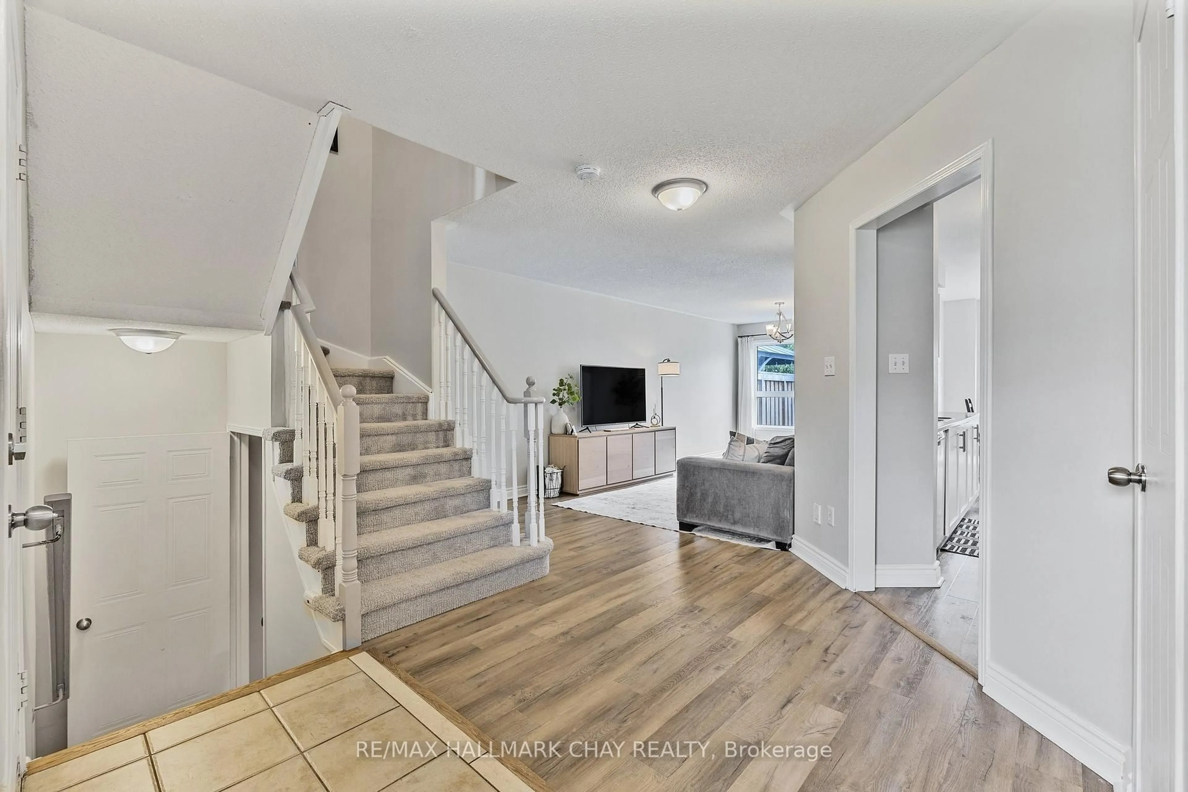4 Mcgahey St, New Tecumseth, Ontario L0G 1W0
Contact us about this property
Highlights
Estimated ValueThis is the price Wahi expects this property to sell for.
The calculation is powered by our Instant Home Value Estimate, which uses current market and property price trends to estimate your home’s value with a 90% accuracy rate.Not available
Price/Sqft$590/sqft
Est. Mortgage$3,221/mo
Tax Amount (2024)$3,265/yr
Days On Market1 day
Description
** Affordable Living Without Compromise - Nestled In One of Tottenham's Most Welcoming, Family-Oriented Neighbourhoods ** Offering the perfect blend of comfort, community, and convenience!! Whether you're a first-time buyer or a growing family this beautifully cared for, move-in ready, 3-bedroom, 4-bathroom home offers more than just a place to live, it offers a place to belong. Step inside to a freshly updated interior including all new flooring throughout and the newly finished modern basement - ideal for cozy movie nights or watching the Leafs beat the Panthers! The spacious main floor includes an inviting living area, a bright kitchen, and dining space that flows easily for everyday life or hosting. Upstairs, the primary bedroom offers the convenience of a private ensuite and walk-in closet. Other standout features include the privacy of having no neighbours behind -a perfect backdrop for peaceful evenings or weekend BBQs. No sidewalk provides easy parking for two vehicles. Walking distance to parks & sports fields. Bonus cold room/cantina, and interior garage access! You're just a short stroll or drive from schools, groceries, and local shops - everything you need is within reach. Whether you're starting your journey as a homeowner or looking for a family-friendly setting with space to grow, this home offers the lifestyle Tottenham is known for: warm, safe, and connected.
Property Details
Interior
Features
Main Floor
Living
4.4 x 3.06Vinyl Floor / Combined W/Dining / Pass Through
Foyer
0.0 x 0.02 Pc Bath
Dining
2.61 x 3.06Vinyl Floor / Combined W/Living
Kitchen
3.51 x 2.46Backsplash
Exterior
Features
Parking
Garage spaces 1
Garage type Attached
Other parking spaces 2
Total parking spaces 3
Property History
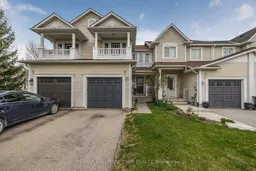 50
50Get up to 1% cashback when you buy your dream home with Wahi Cashback

A new way to buy a home that puts cash back in your pocket.
- Our in-house Realtors do more deals and bring that negotiating power into your corner
- We leverage technology to get you more insights, move faster and simplify the process
- Our digital business model means we pass the savings onto you, with up to 1% cashback on the purchase of your home
