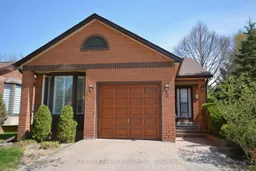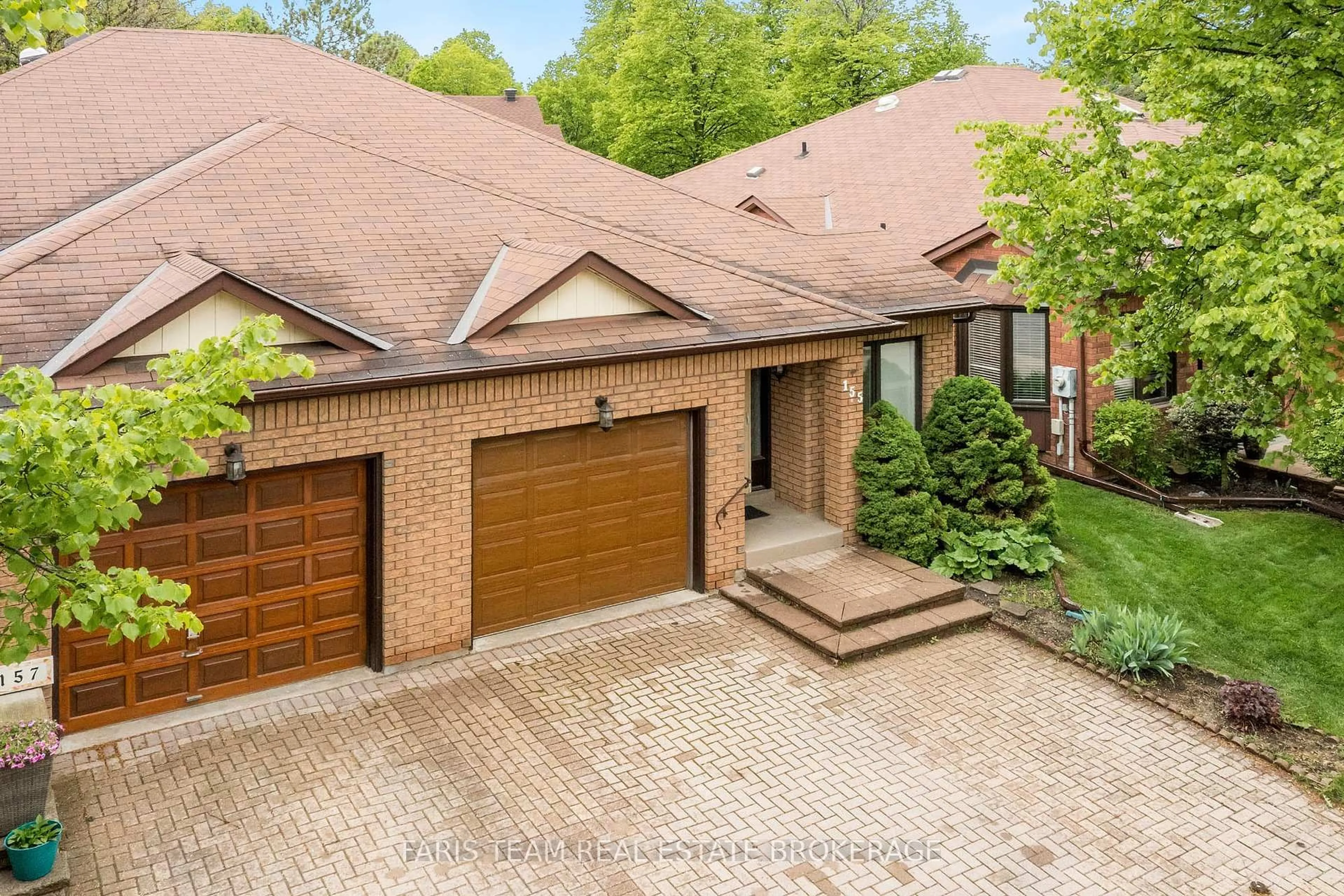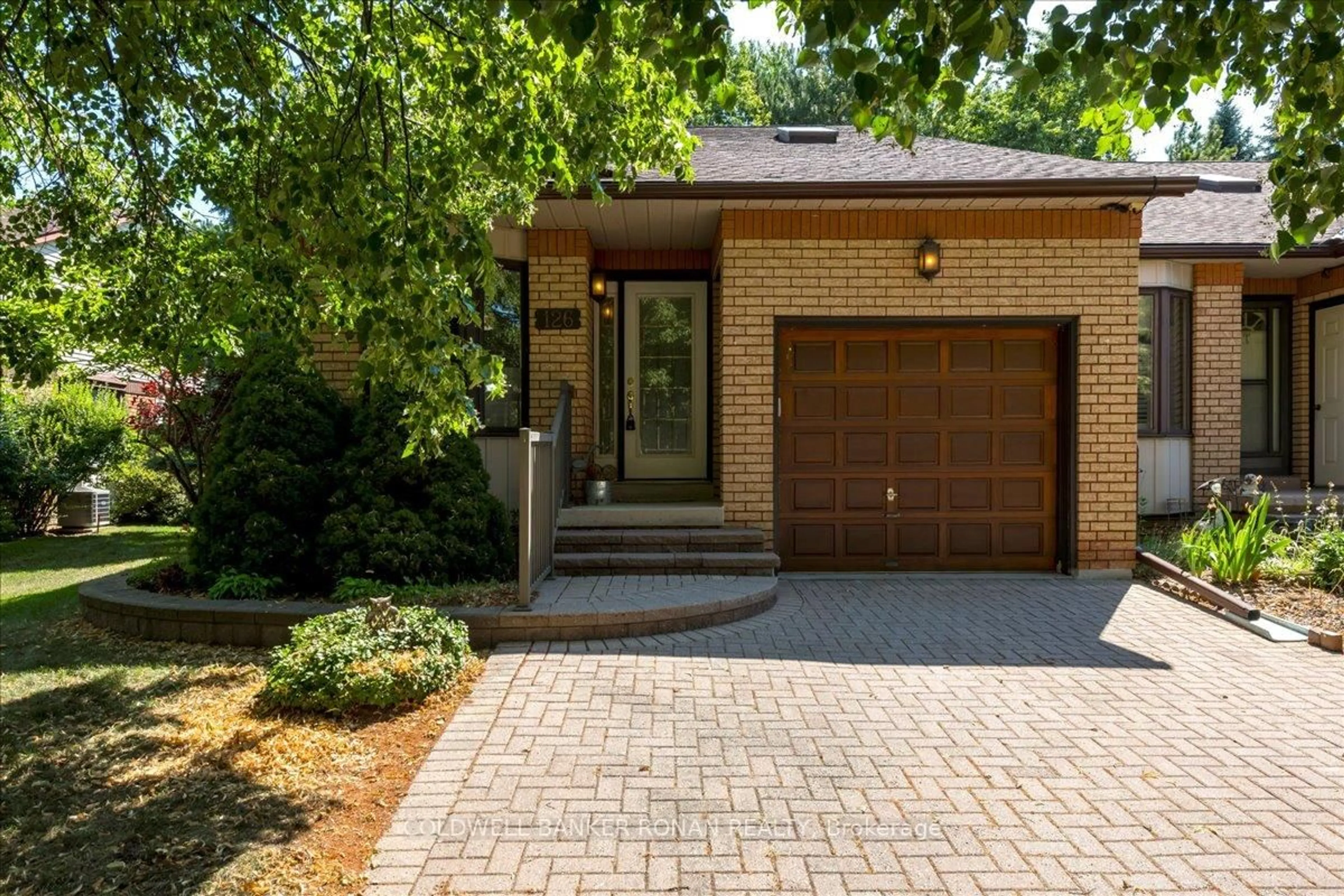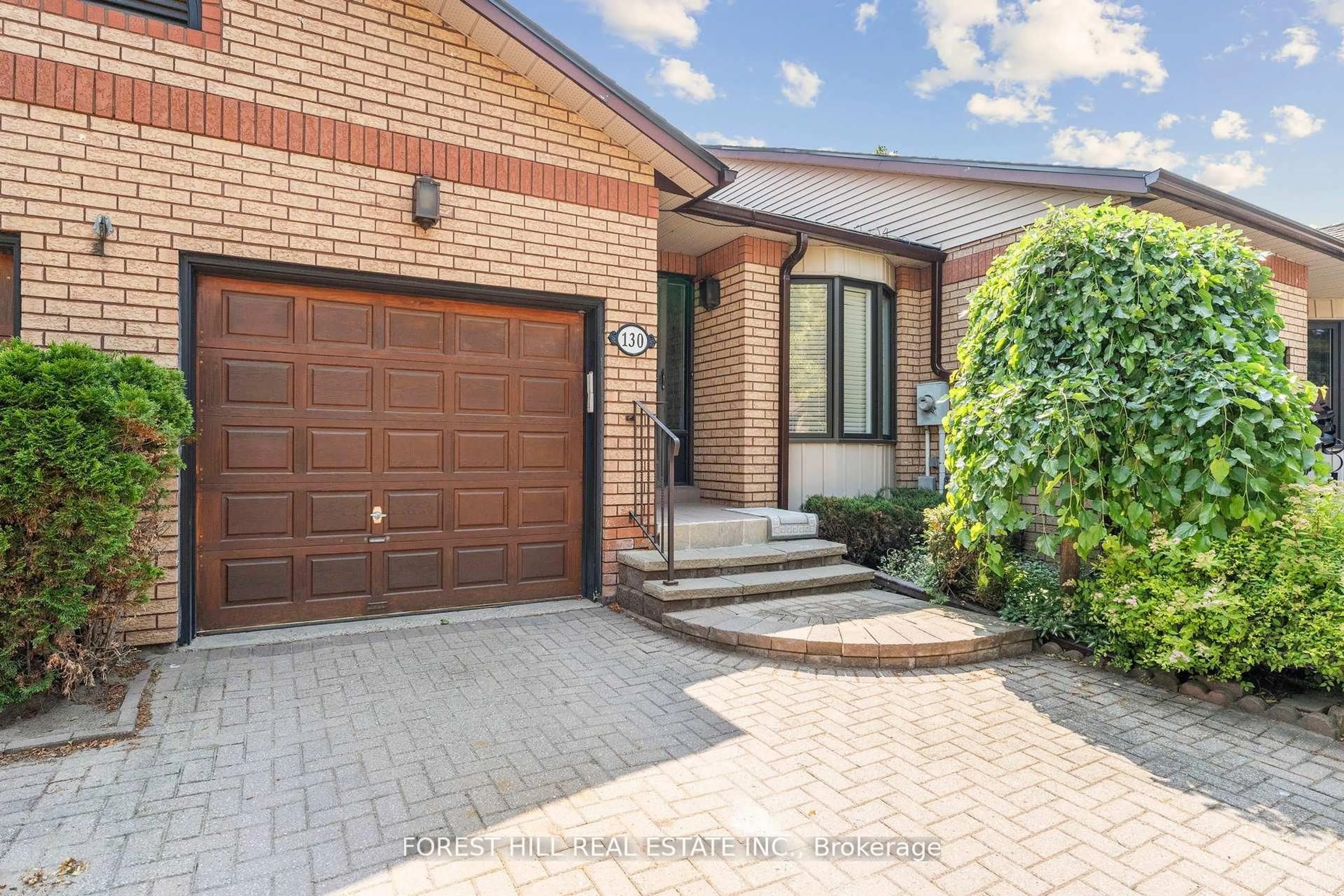New Reduced Price Renovated Amazing Brick Exterior Detached Bungalow in this lowmaintenance desirable Green Briar community 1 hour from Toronto with 2 Golf Courses,Walking Trails and a Community Center with all types of activities and events all stepsaway,, Renovated from top to bottom. Open concept massive Living Room combinedDining Room with Gas Fireplace and Walk Out to large very private Deck with newawnings, Renovated Eat in Kitchen with quartz countertops, modern white cabinetry andStainless-Steel Appliances. 2 Bedrooms on main level, Primary Bedroom with Walk Outto Deck, Main floor boasting new vinyl flooring, Upgraded interiordoors/trim/baseboards, Freshly Painted Thru Out, New Lennox Furnace and NewLennox Air Conditioning, New Pot Lights on main floor and basement, Basement withlarge Rec Room with gas Fireplace, 3 Pc Bathroom, New Flooring, Multi Use SpareRoom used as guest bedroom, Laundry Room and Cold Storage Room. Interlock widedriveway for 2 cars, Single Car Garage, Covered front porch. Move in ready, Shows10++
Inclusions: Fridge, Stove, B/I Microwave, Dishwasher, Freezer in Basement, Fridge in Basement, Washer, Dryer, Central Vac accessories, Garage Remote, Stair Lift, Stair Lift Remote (2), Blinds, Awning (2)
 27
27





