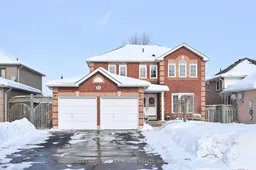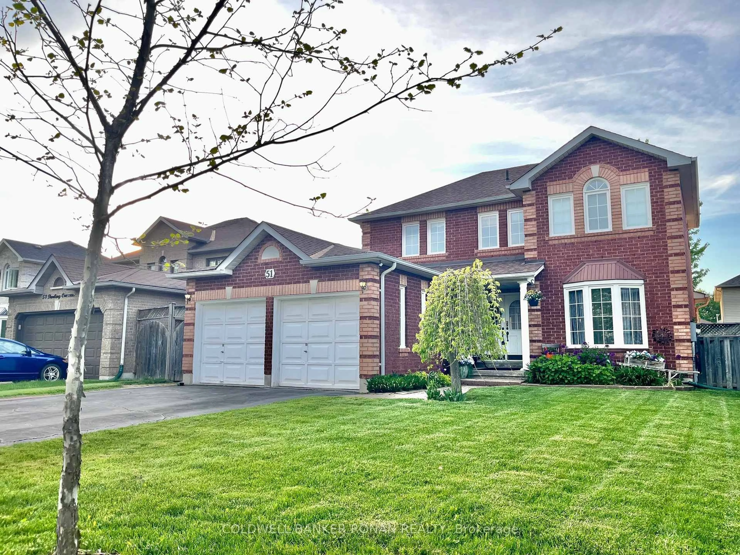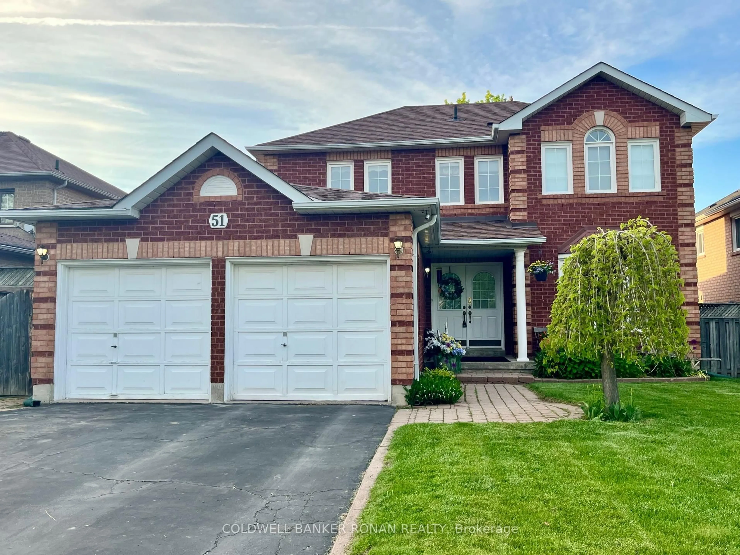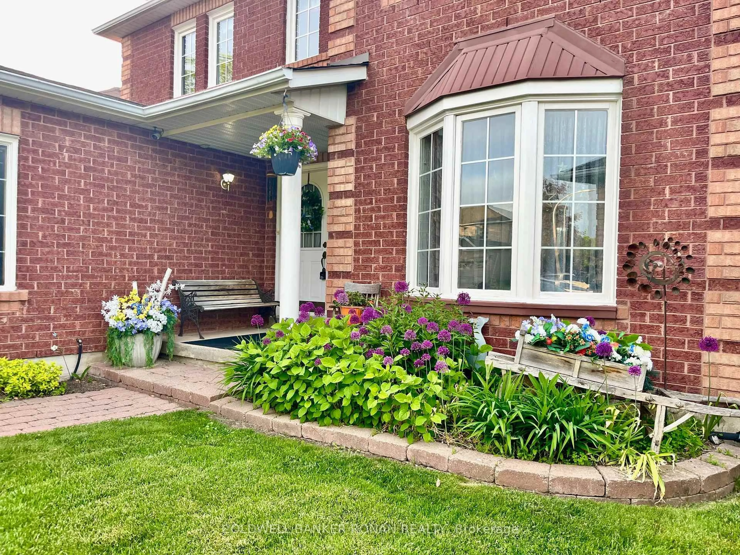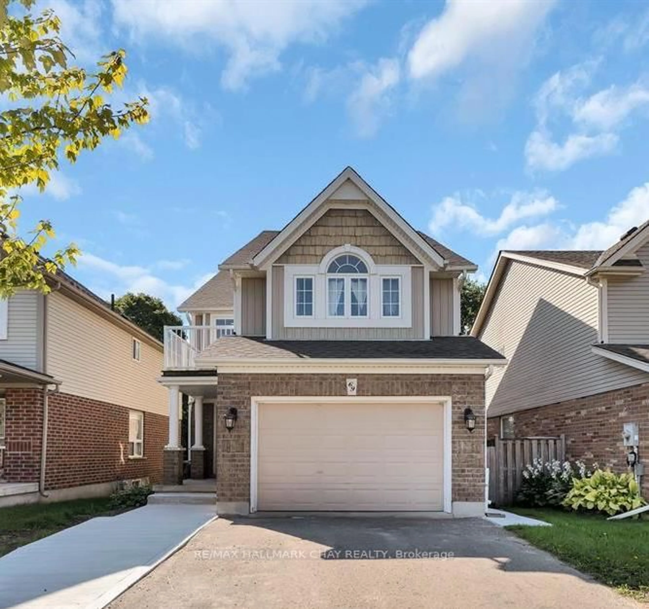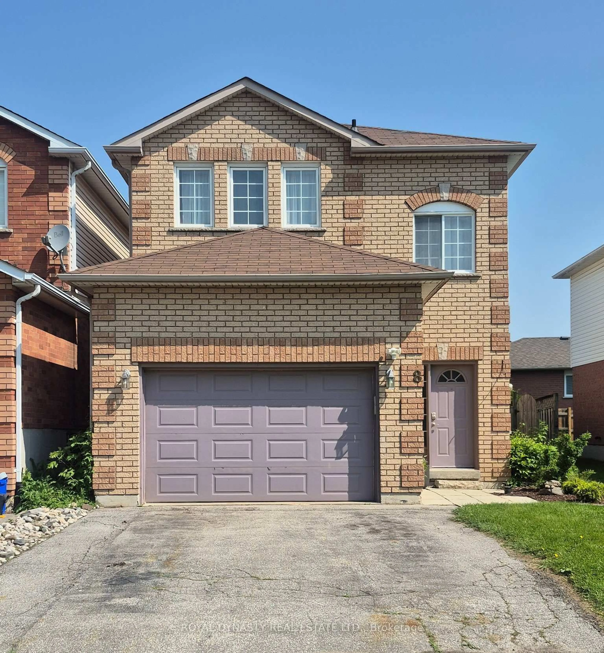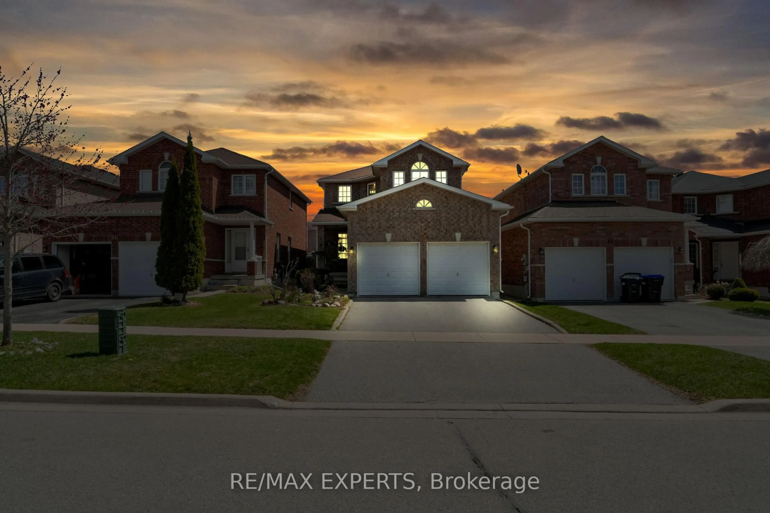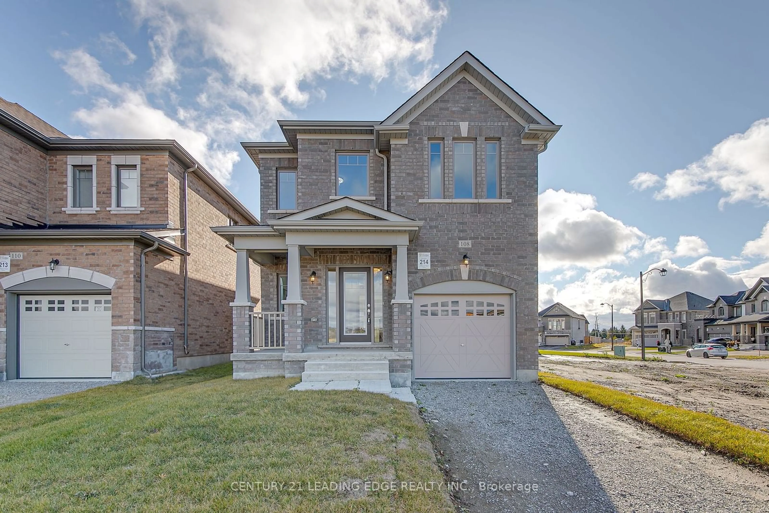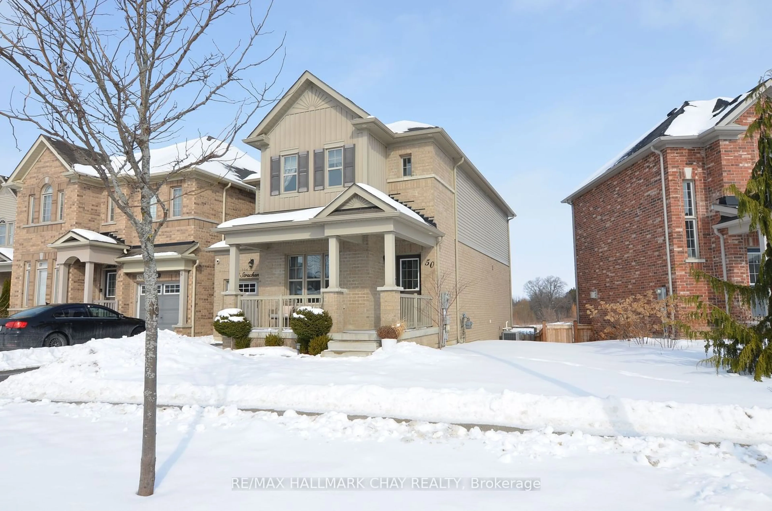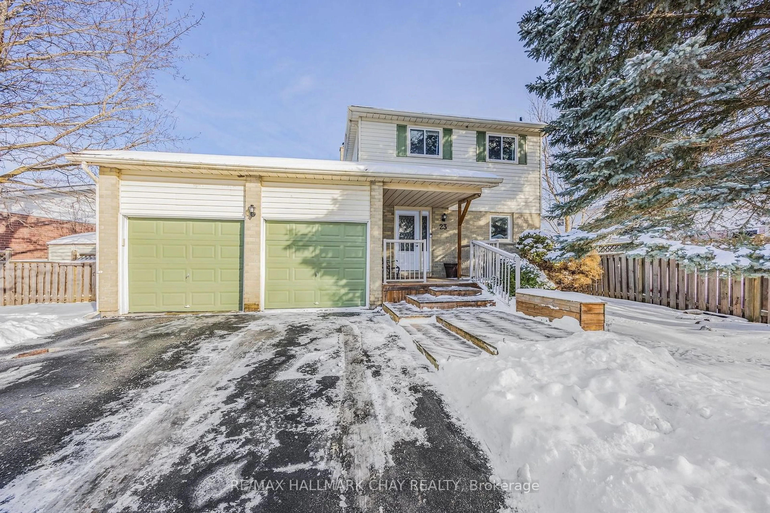51 Darling Cres, New Tecumseth, Ontario L9R 1P7
Contact us about this property
Highlights
Estimated valueThis is the price Wahi expects this property to sell for.
The calculation is powered by our Instant Home Value Estimate, which uses current market and property price trends to estimate your home’s value with a 90% accuracy rate.Not available
Price/Sqft$513/sqft
Monthly cost
Open Calculator

Curious about what homes are selling for in this area?
Get a report on comparable homes with helpful insights and trends.
+34
Properties sold*
$930K
Median sold price*
*Based on last 30 days
Description
Opportunity knocks! Darling detached sprawling home situated on a quiet and highly sought-after crescent, offering the perfect blend of comfort and convenience. Boasting approximately 2000 sq ft of finished space and ideally located within walking distance to both elementary and high schools. This home is perfect for families looking for a safe and accessible community. This spacious property features no sidewalk allowing for generous 4 vehicle parking in addition to a double-car garage. Inside the main floor boasts newer laminate flooring a bright and open layout, main floor laundry and interior garage access for added convenience. The kitchen and dining area offer a seamless flow to the private backyard a walkout to a spacious deck and a fully fenced yard perfect for relaxing or entertaining. Upstairs there are three generously sized bedrooms while the lower level offers a fourth bedroom creating the potential for an in-law suite or additional living space. A brand-new furnace installed in 2025 ensures efficiency and comfort throughout the seasons. This home is truly a fantastic opportunity for those seeking space, functionality and a prime location.
Property Details
Interior
Features
Main Floor
Living
3.34 x 4.53Laminate / Bay Window
Family
3.34 x 4.85Laminate / Gas Fireplace
Dining
3.38 x 3.12Vinyl Floor / W/O To Deck
Kitchen
2.78 x 2.81Vinyl Floor
Exterior
Features
Parking
Garage spaces 2
Garage type Built-In
Other parking spaces 4
Total parking spaces 6
Property History
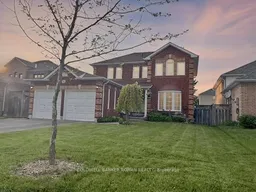 32
32