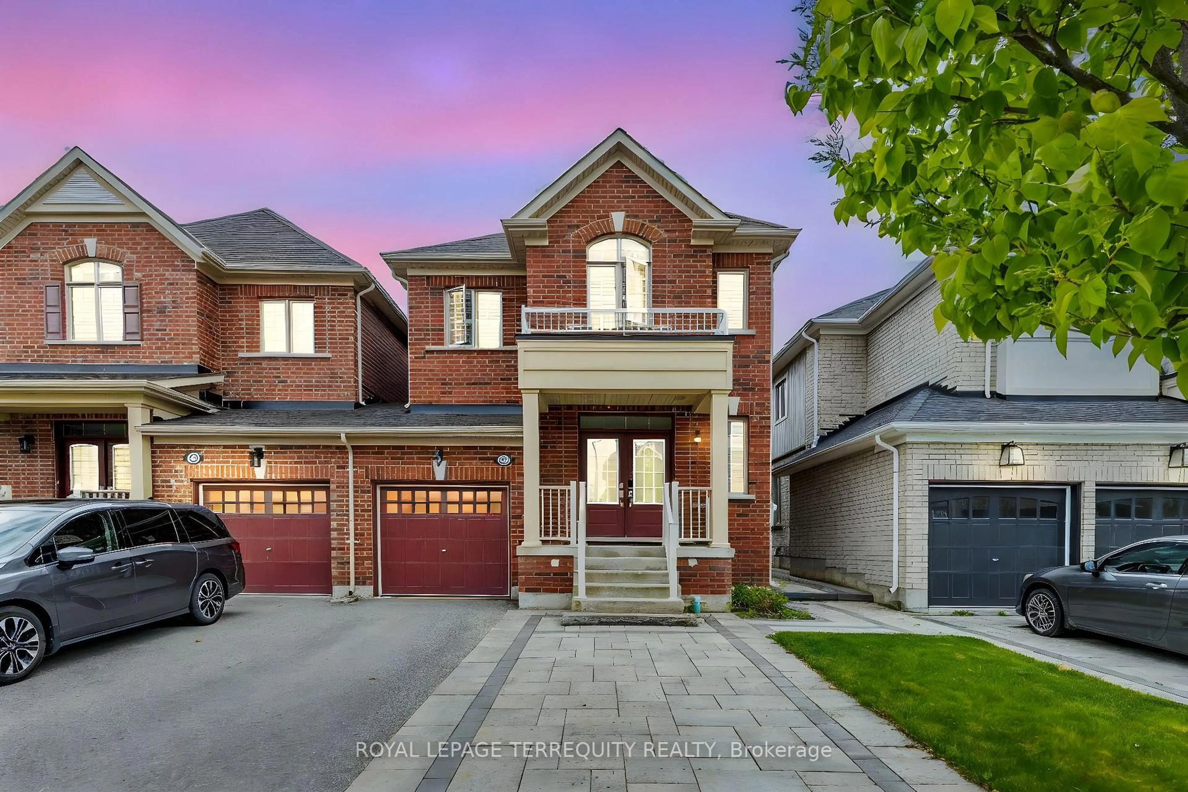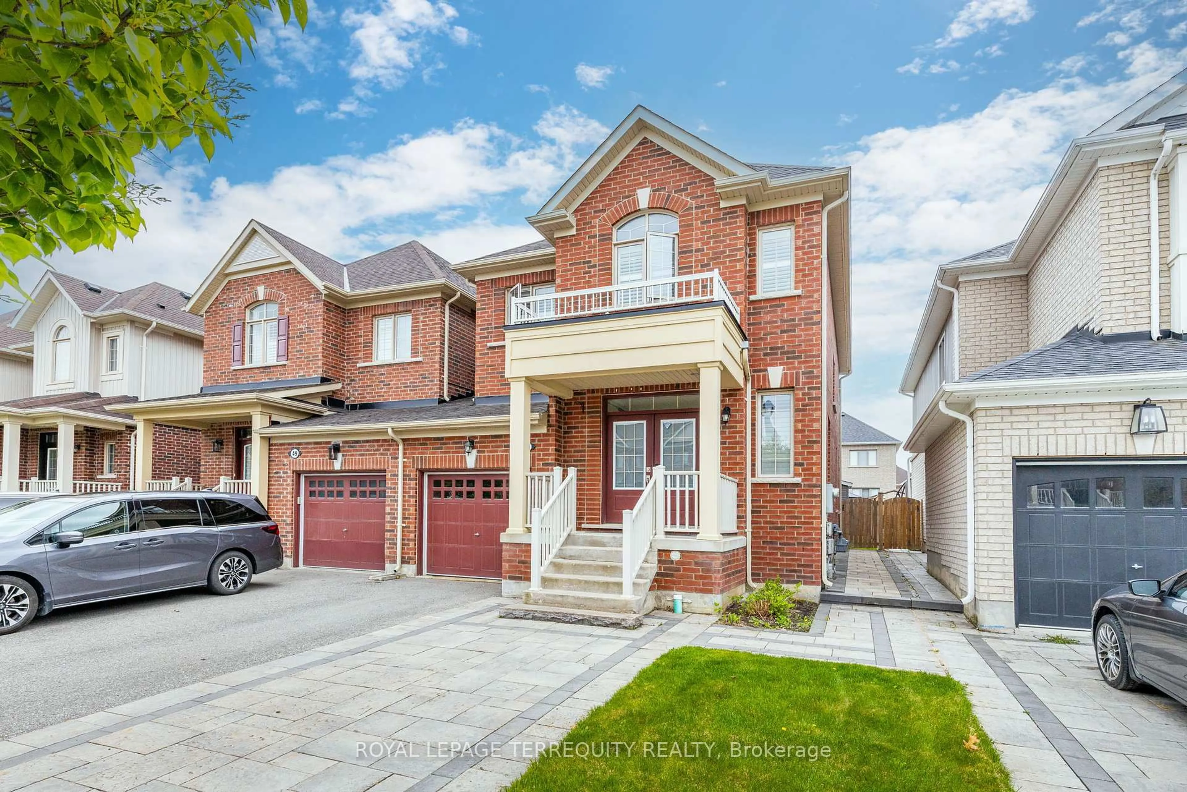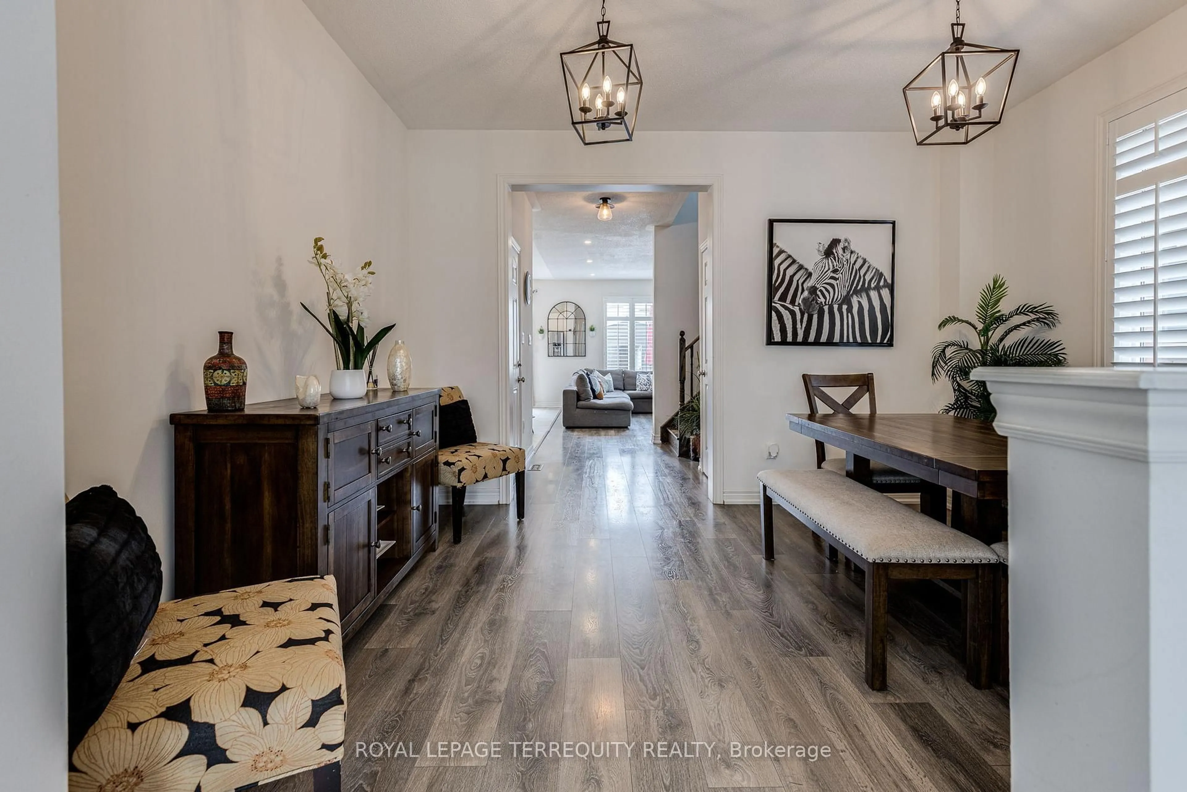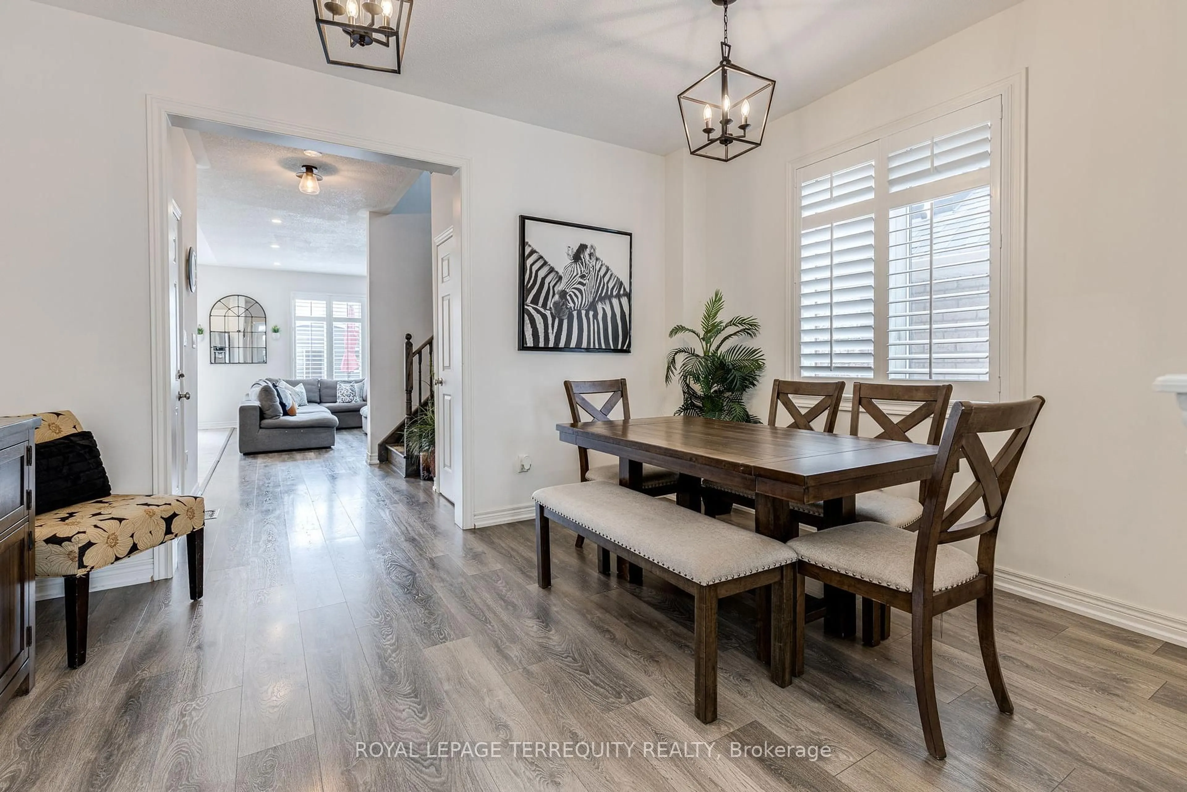51 Weaver Terr, New Tecumseth, Ontario L0G 1W0
Contact us about this property
Highlights
Estimated valueThis is the price Wahi expects this property to sell for.
The calculation is powered by our Instant Home Value Estimate, which uses current market and property price trends to estimate your home’s value with a 90% accuracy rate.Not available
Price/Sqft$524/sqft
Monthly cost
Open Calculator

Curious about what homes are selling for in this area?
Get a report on comparable homes with helpful insights and trends.
+4
Properties sold*
$928K
Median sold price*
*Based on last 30 days
Description
The Perfect Family Home: Stylish, Spacious 1810 sq ft plus finished bsmt. Move-In Ready! This beautifully upgraded home has everything your family needs! The modern kitchen features upgraded cabinets, newer stone countertops, pot lights, stainless steel appliances (including a gas stove), a tile backsplash, and an island with a breakfast bar. Step outside to your private backyard, complete with a deck, gas hookup, and a powered shed ideal for entertaining or relaxing. A newer interlock walkway leads to the backyard gate, adding both style and convenience. Upstairs, the spacious primary suite boasts a walk-in closet and ensuite bath, while generously sized bedrooms provide comfort for the whole family. Additional features include central vac, a reverse osmosis system, and California shutters. The newly finished basement adds another 800+ ft, featuring a large rec room, a dedicated yoga/exercise room, and a sleek three-piece bath with a shower perfect for a growing family or hosting guests. With a double extended front driveway with stone accents, this home offers both curb appeal and practicality. Don't miss out on this incredible opportunity!
Property Details
Interior
Features
Main Floor
Dining
4.1 x 3.8Formal Rm / Window / Laminate
Living
4.6 x 3.9Window / Open Concept / Laminate
Kitchen
3.3 x 2.6Stainless Steel Appl / Stone Counter / Pot Lights
Breakfast
2.8 x 2.5W/O To Deck / Tile Floor / Open Concept
Exterior
Features
Parking
Garage spaces 1
Garage type Built-In
Other parking spaces 4
Total parking spaces 5
Property History
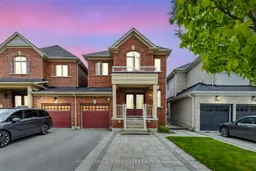 33
33