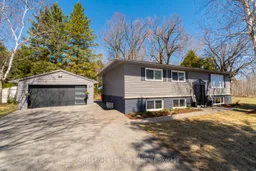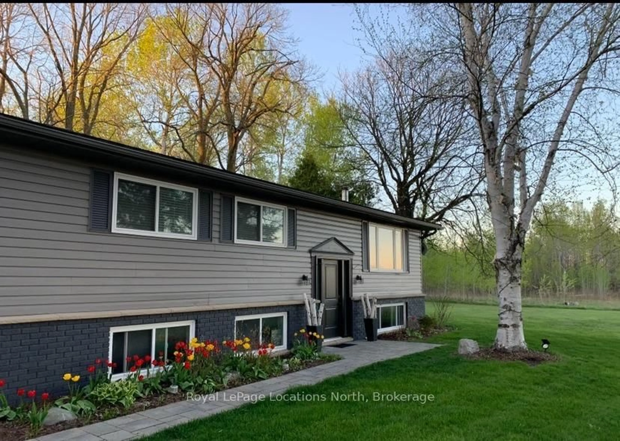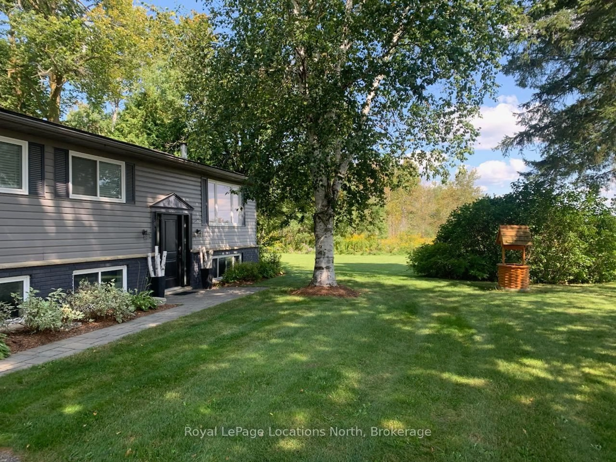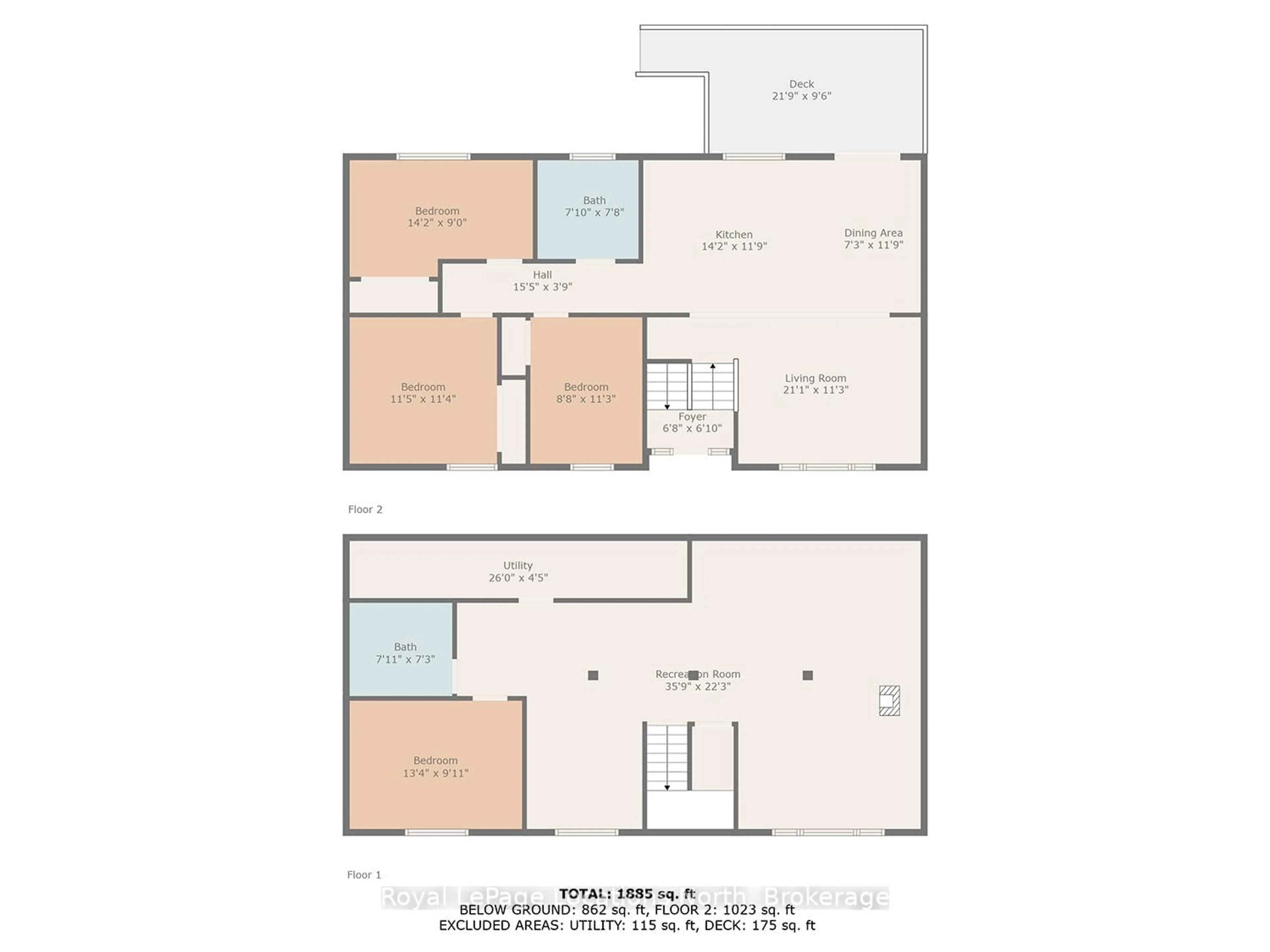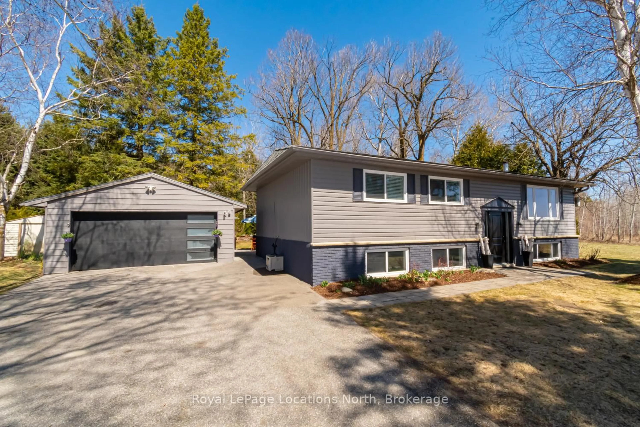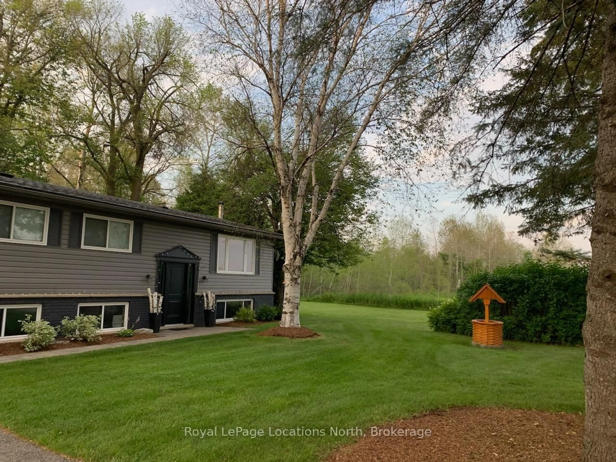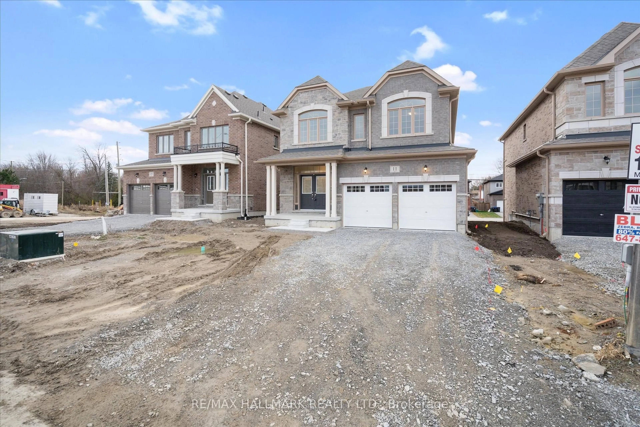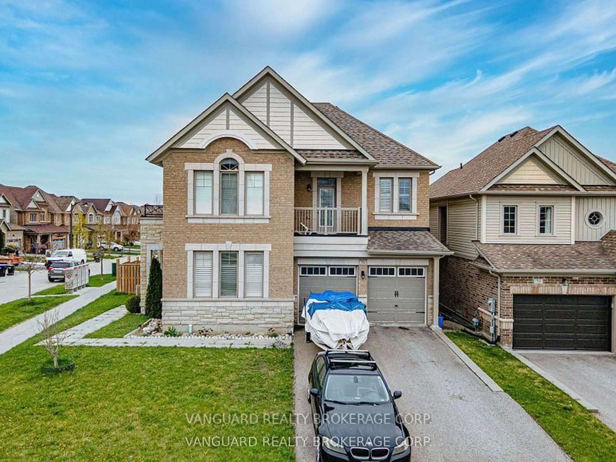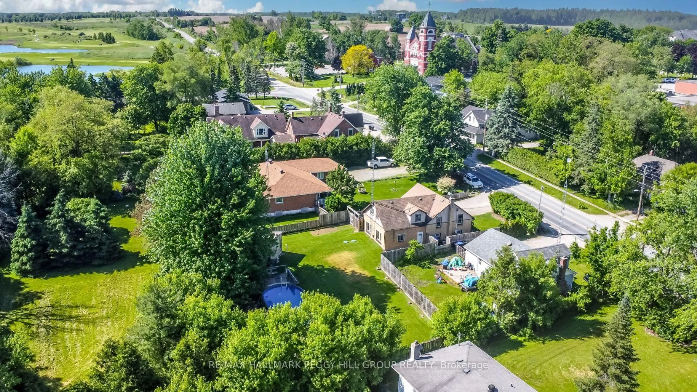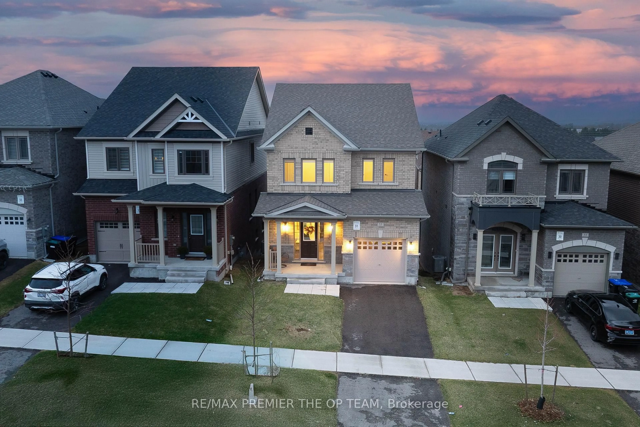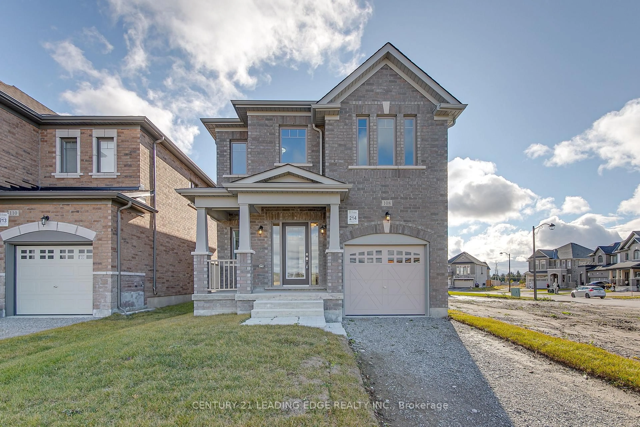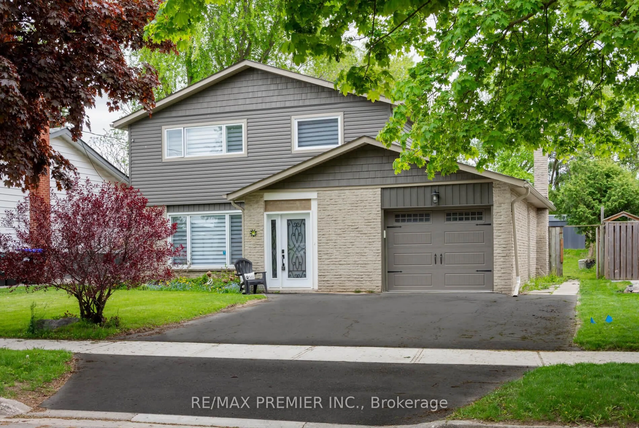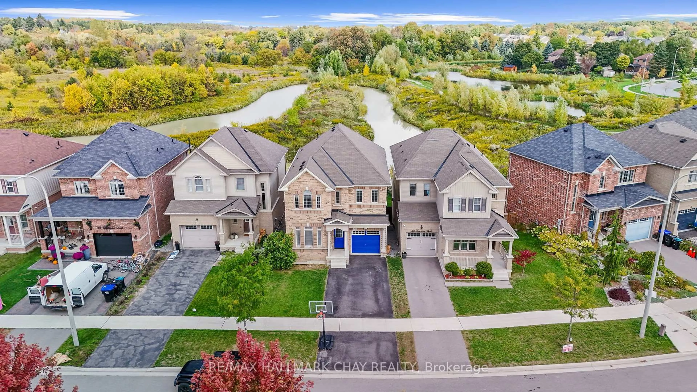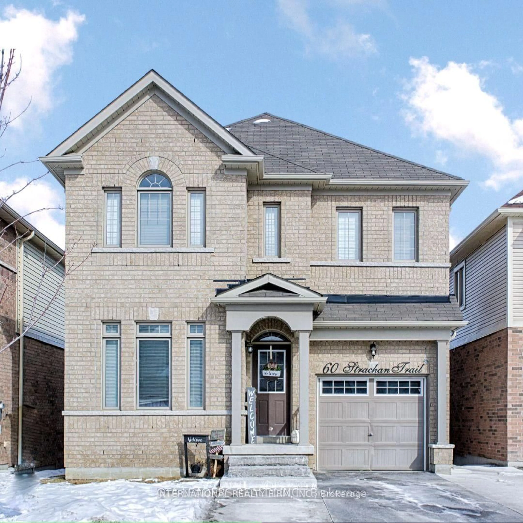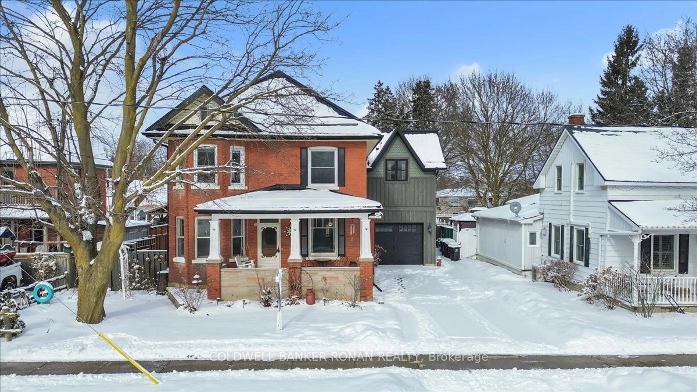5392 13th Line, New Tecumseth, Ontario L0L 1L0
Contact us about this property
Highlights
Estimated valueThis is the price Wahi expects this property to sell for.
The calculation is powered by our Instant Home Value Estimate, which uses current market and property price trends to estimate your home’s value with a 90% accuracy rate.Not available
Price/Sqft$1,027/sqft
Monthly cost
Open Calculator
Description
Wake up to a beautiful sunrise behind the trees and relax in the evening on the large back deck or patio while you enjoy the peace that country living offers. This fully renovated bungalow offers an open concept kitchen and living area making entertaining easy. The finished basement can be used for additional entertainment, as a secondary suite for guests and family members, or a separate living area. Loads of upgrades include an integrated forced air HVAC and Central Air Conditioning system providing comfort in the winter as well as the summer. The fully detached garage offers plenty of space for storage while providing a large workspace for your convenience. Situated on over half an acre, this expansive lot provides the perfect amount of land to accommodate your vision. Just minutes to downtown Cookstown, Bond Head, shopping, highway 27, 50 and the 400, this is truly a desirable place to live with the perfect blend of rural charm and modern convenience. Extras- Brand new septic system (2025), Kitchen (2025),Basement with upgraded insulation and waterproofing (2025), Engineered hardwood flooring on the main floor (2014), windows (2014), roof (2022), Garage door (2022), HVAC and AC (2014) owned, landscaping with paved driveway and interlocking (2022), Exterior Paint (2014), UV water purification system and water softener (2022)
Property Details
Interior
Features
Main Floor
Kitchen
6.4 x 3.35Combined W/Dining
Living
5.48 x 3.38Bay Window
3rd Br
3.35 x 2.74Bathroom
2.16 x 2.164 Pc Bath
Exterior
Features
Parking
Garage spaces 2
Garage type Detached
Other parking spaces 8
Total parking spaces 10
Property History
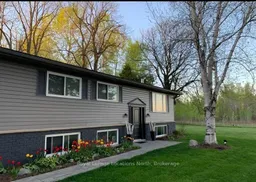 49
49