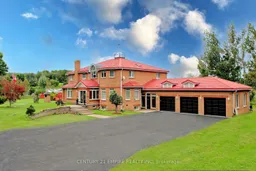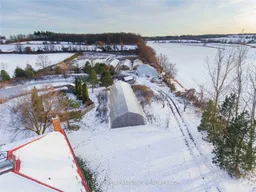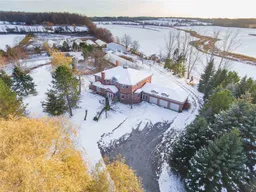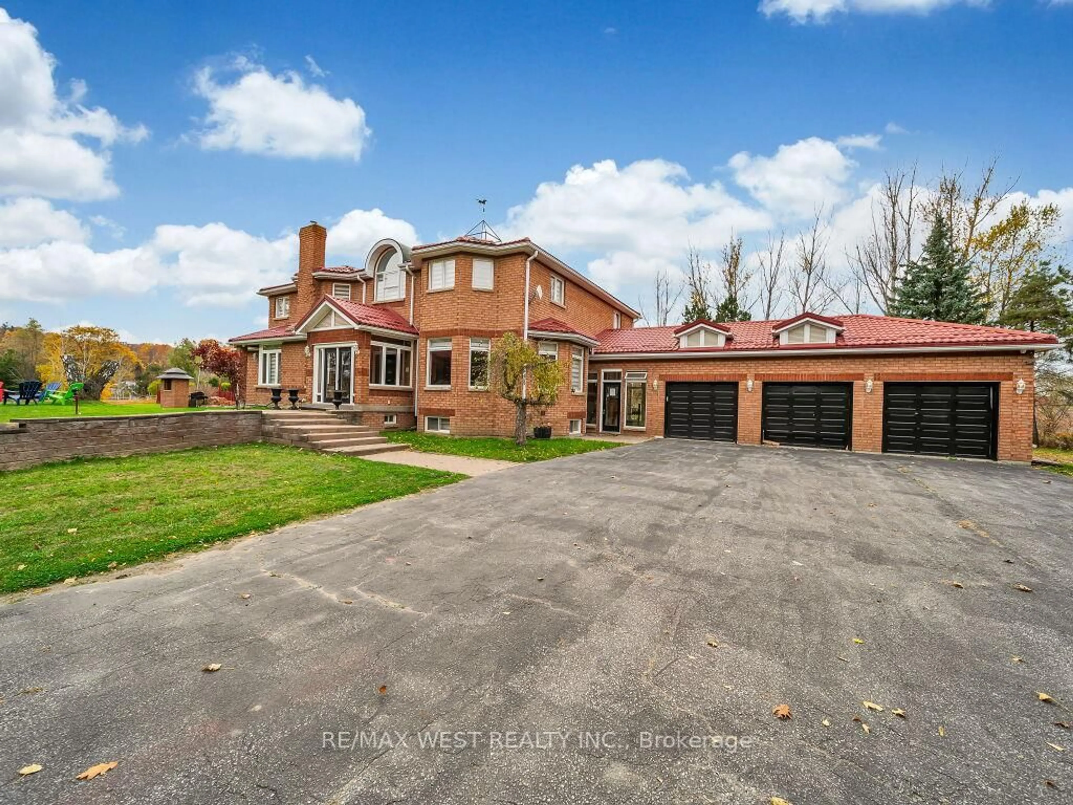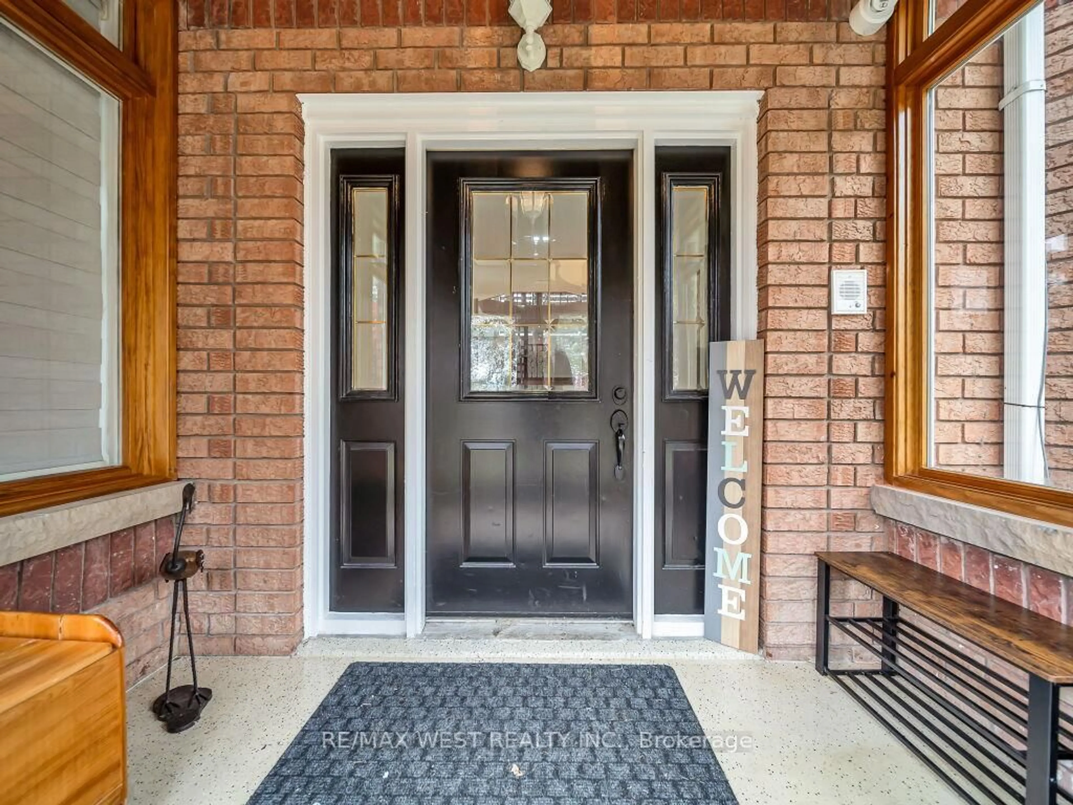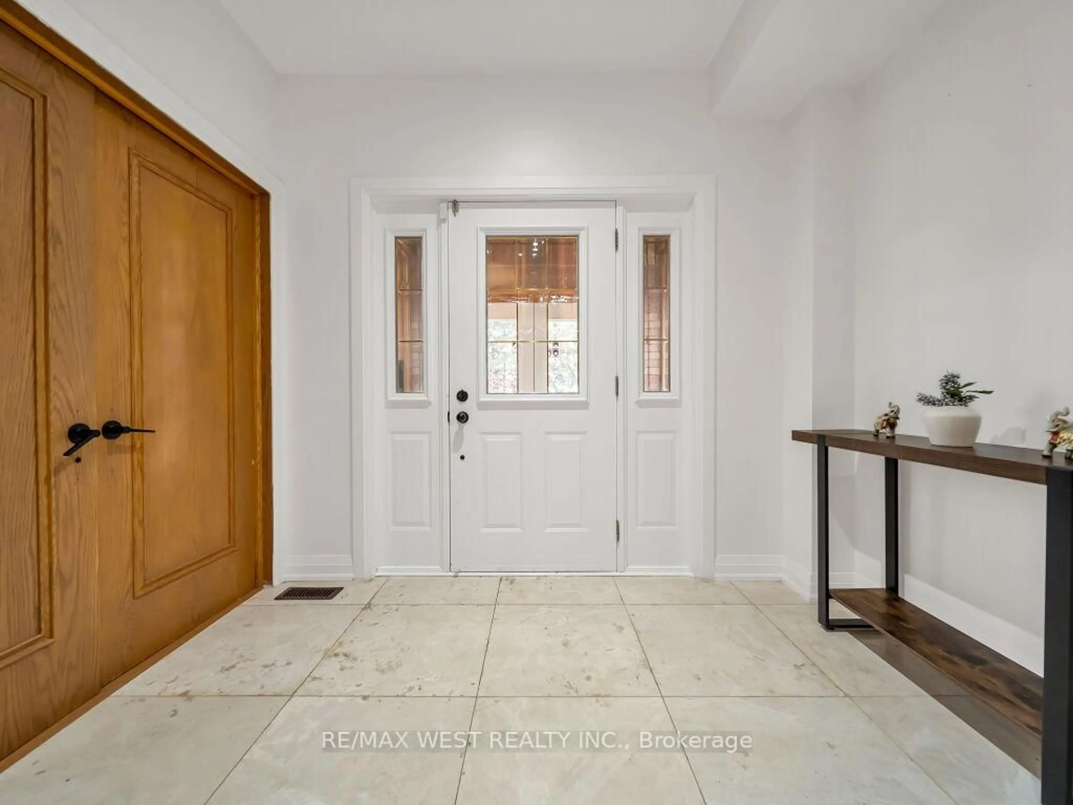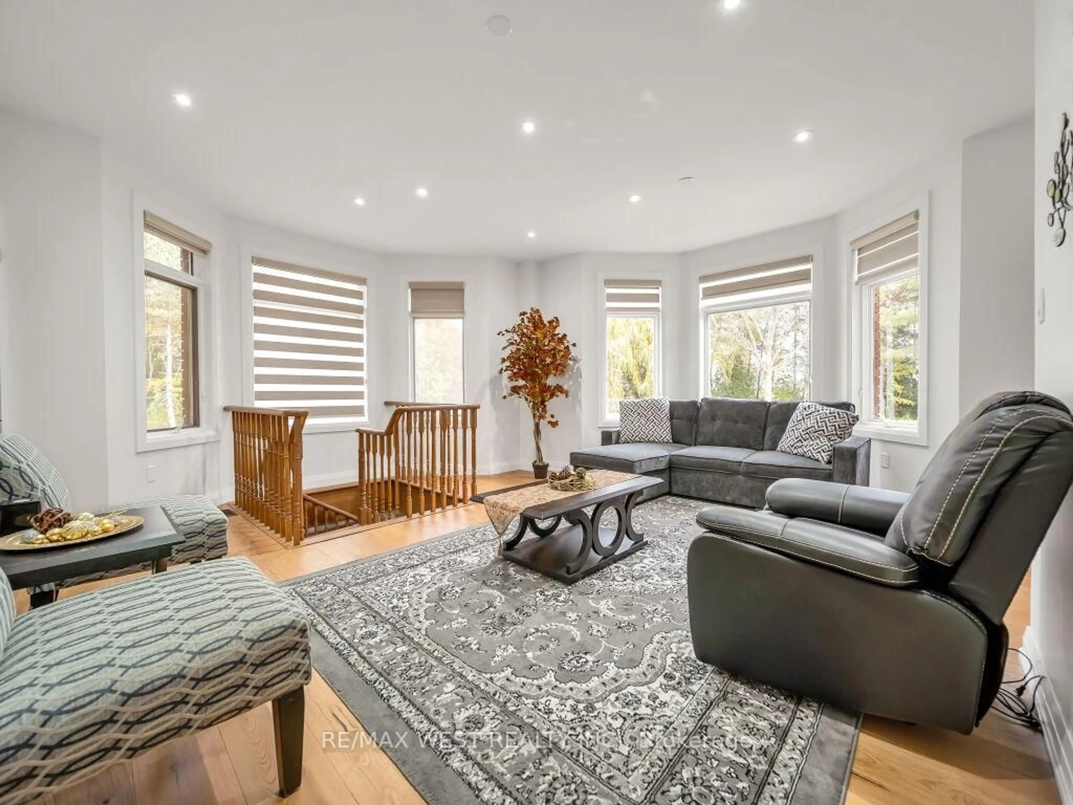5679 8th Line, New Tecumseth, Ontario L0G 1A0
Contact us about this property
Highlights
Estimated valueThis is the price Wahi expects this property to sell for.
The calculation is powered by our Instant Home Value Estimate, which uses current market and property price trends to estimate your home’s value with a 90% accuracy rate.Not available
Price/Sqft$1,248/sqft
Monthly cost
Open Calculator

Curious about what homes are selling for in this area?
Get a report on comparable homes with helpful insights and trends.
+33
Properties sold*
$850K
Median sold price*
*Based on last 30 days
Description
Top Five Reasons You Will Love This Home. 1. Great Classic Executive Brick Estate Home, Approximately 4252 Sq Ft of Living Space; Drive in Through a Long Private Tree Lined Driveway Leading to 9+ acres, in a Highly Desirable Location in Beeton, with an Inground Pool, Gazebo, Multiple Patios and Manicured Private Grounds, along with a Huge Multi-use Steel Quonset Hut in Back. 2. Highly Renovated 5+ Bedroom Home with Main Floor Bed. w Ensuite. 3. Custom Built Chef Inspired Large Sunny Kitchen with High End Appliances and W/Out to Yard. Separate Living/ Dining/Family Room w/Fireplace, with LED Lighting Throughout. 4.Upper Level Features 4 Very Spacious Bedrooms/w Ensuites, including a Primary Bedroom with Custom SPA-Like 6 Piece Ensuite. Professionally Finished Basement , with Kitchen, B/I Bar, Family Room and Bedroom ; Perfect for an additional Family or In-Laws. Enjoy Total Privacy with Your Beautiful Pond and Trees. Minutes away from HWY 400, HWY 27 and Major Plazas, & Schools
Upcoming Open House
Property Details
Interior
Features
Main Floor
Kitchen
3.84 x 2.67hardwood floor / B/I Appliances / W/O To Yard
Family
7.14 x 4.75hardwood floor / Window
Dining
3.35 x 2.89Hardwood Floor
Family
7.14 x 4.75hardwood floor / Electric Fireplace / Window
Exterior
Features
Parking
Garage spaces 3
Garage type Attached
Other parking spaces 12
Total parking spaces 15
Property History
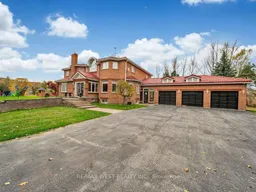 49
49