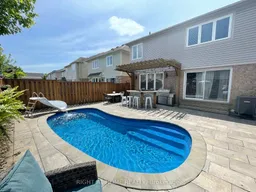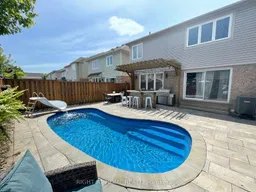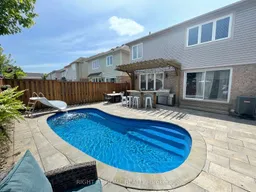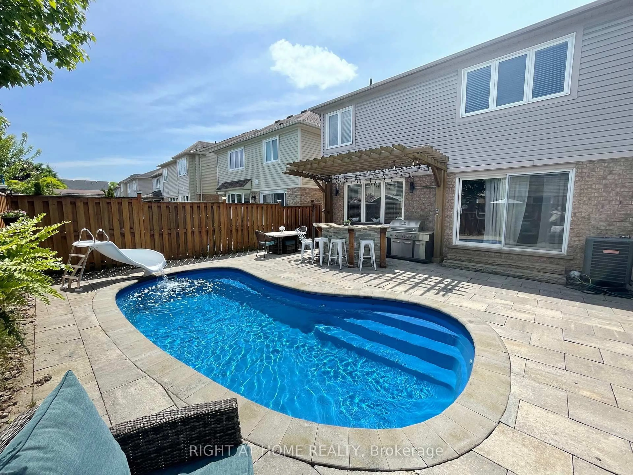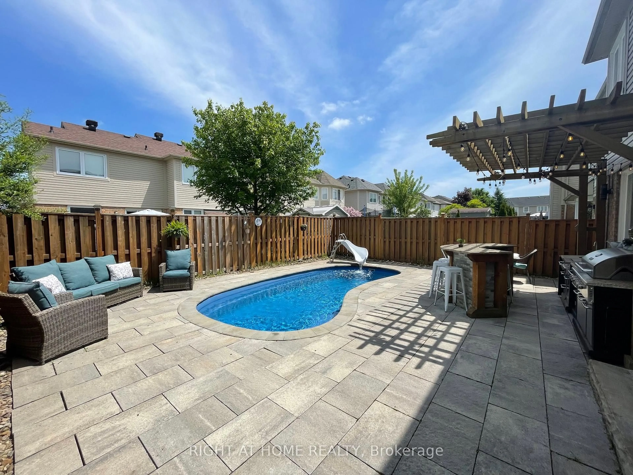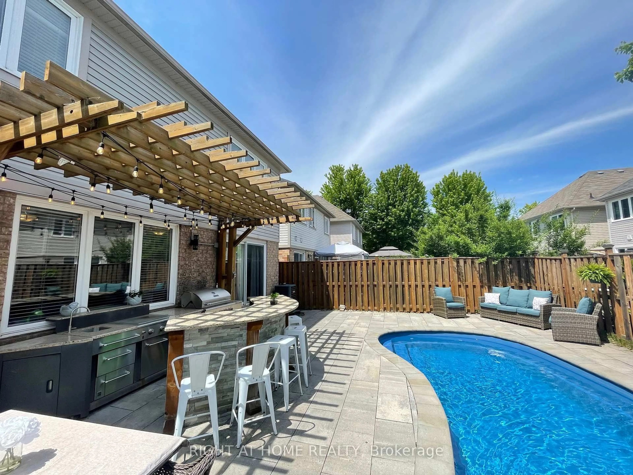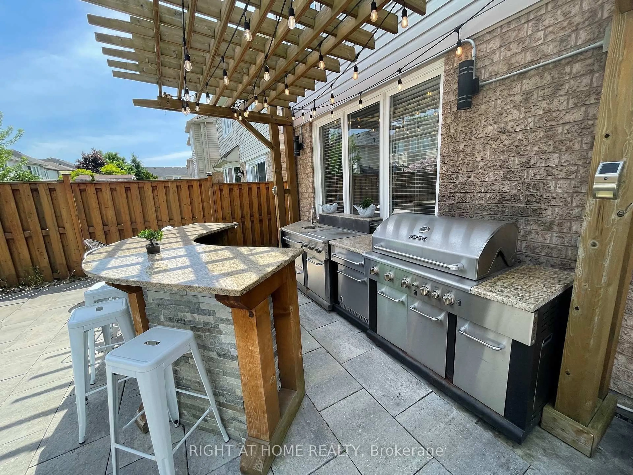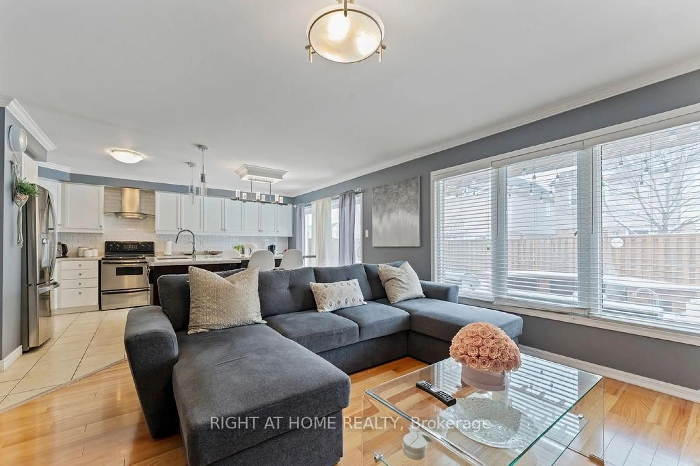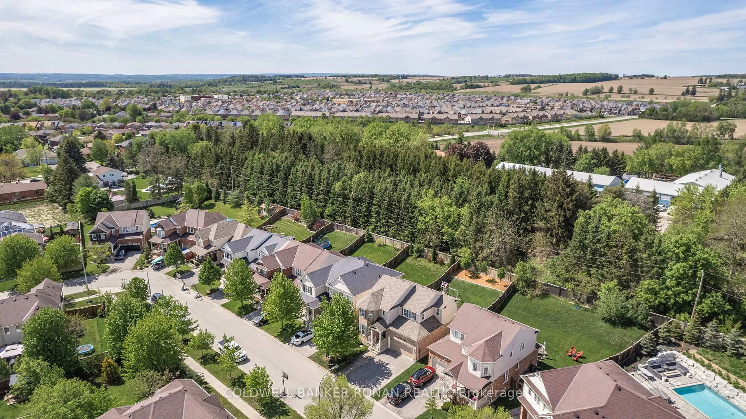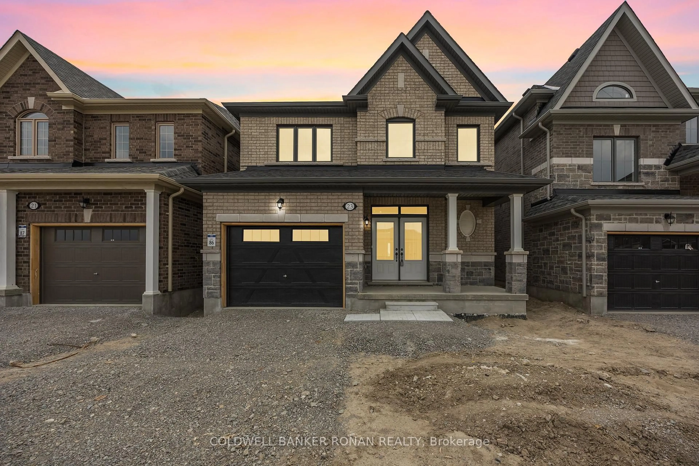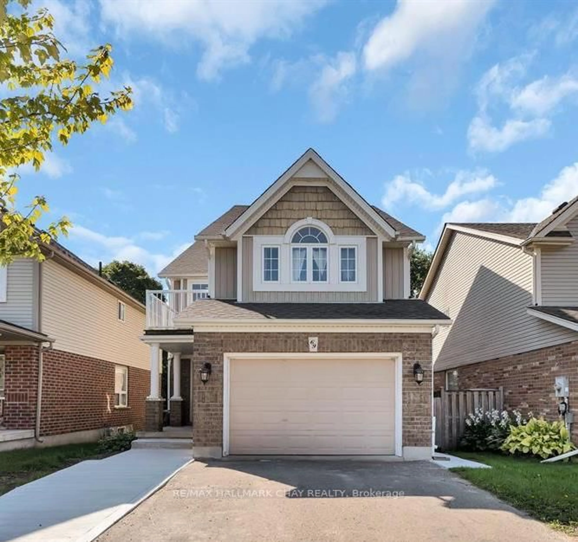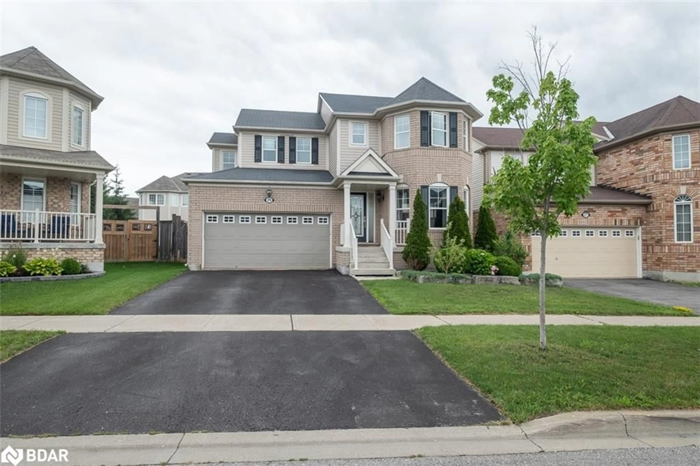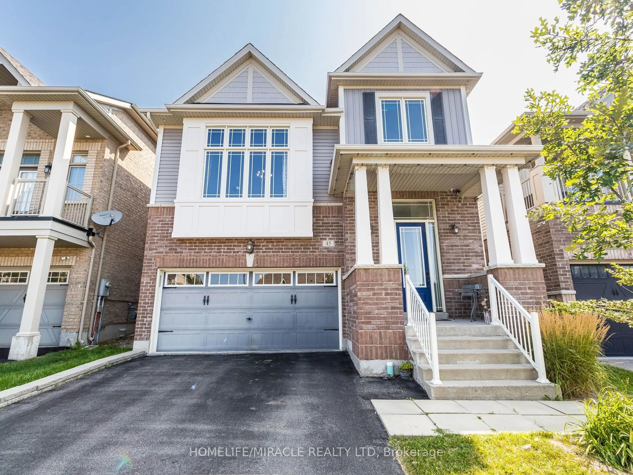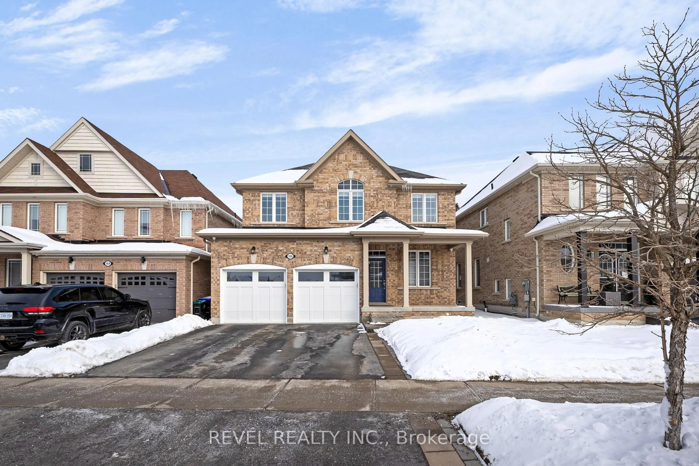58 Dunning Dr, New Tecumseth, Ontario L9R 0B5
Contact us about this property
Highlights
Estimated valueThis is the price Wahi expects this property to sell for.
The calculation is powered by our Instant Home Value Estimate, which uses current market and property price trends to estimate your home’s value with a 90% accuracy rate.Not available
Price/Sqft$404/sqft
Monthly cost
Open Calculator

Curious about what homes are selling for in this area?
Get a report on comparable homes with helpful insights and trends.
+34
Properties sold*
$930K
Median sold price*
*Based on last 30 days
Description
!! Summer Summer Summer !! Private Oasis Backyard featuring a saltwater pool, slide, and a granite wet bar beneath a beautifully landscaped pergola with stone accents. This meticulously maintained home offers 4 spacious bedrooms, 4 bathrooms, and a main floor den/office for your convenience. A well-appointed 2nd-floor laundry room adds to the ease of living. The master bedroom includes double walk-in closets and an ensuite with a shower and soaker tub, all overlooking the stunning backyard. The spacious main floor boasts a bright and family-friendly layout with a separate dining room and an open-concept eat-in kitchen, featuring an oversized kitchen island. Patio doors lead directly to the gorgeous backyard, perfect for outdoor entertaining. The fully finished basement includes a movie night entertaining area, a jungle gym for the kids, an additional bedroom for extended family, a 3-piece bathroom, and a closet/storage room. !! A must-see property !!
Property Details
Interior
Features
2nd Floor
Laundry
2.45 x 1.7Tile Floor / Laundry Sink
Primary
4.3 x 4.084 Pc Ensuite / His/Hers Closets / O/Looks Backyard
2nd Br
3.04 x 3.04Closet / Large Window / Broadloom
3rd Br
2.78 x 2.45Closet / Window / Broadloom
Exterior
Features
Parking
Garage spaces 1
Garage type Attached
Other parking spaces 3
Total parking spaces 4
Property History
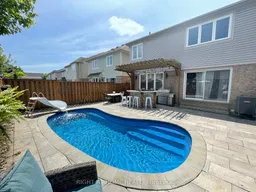 25
25