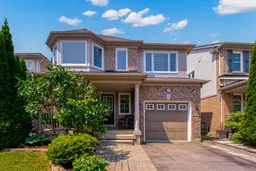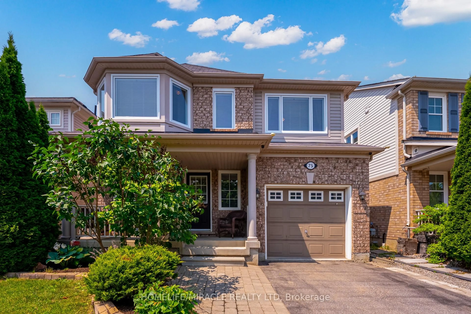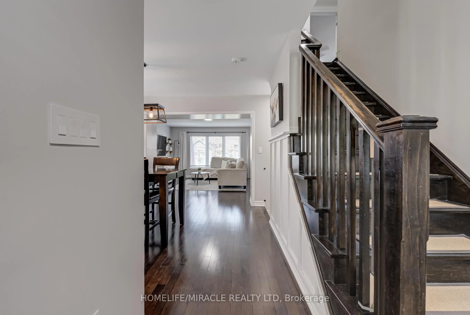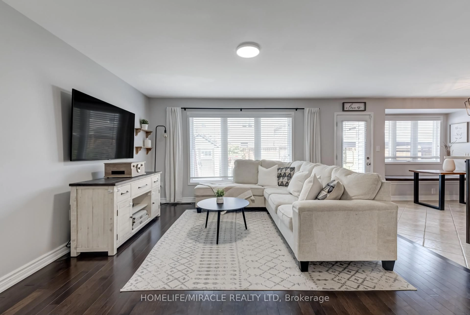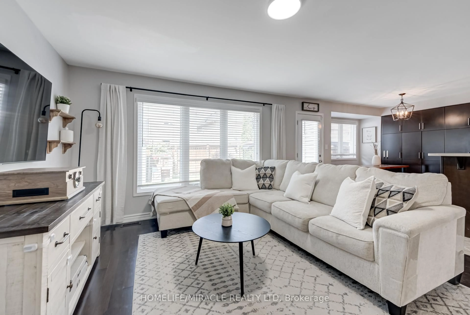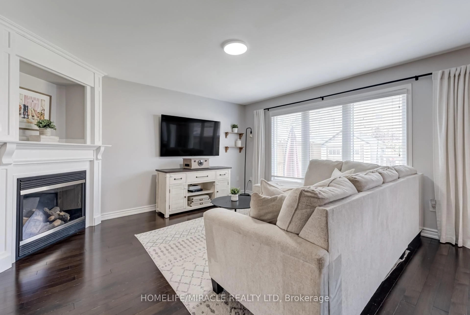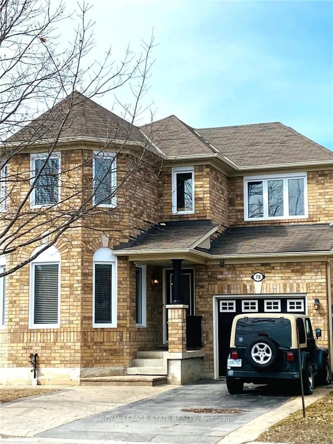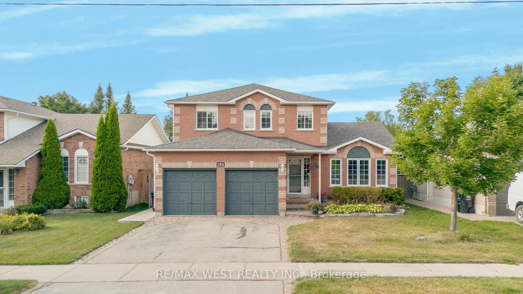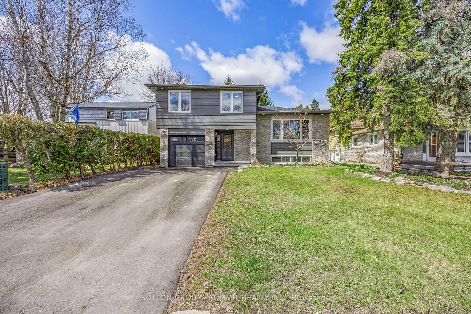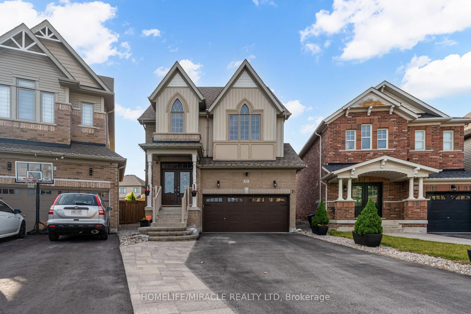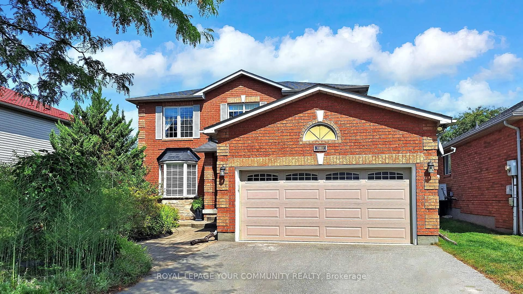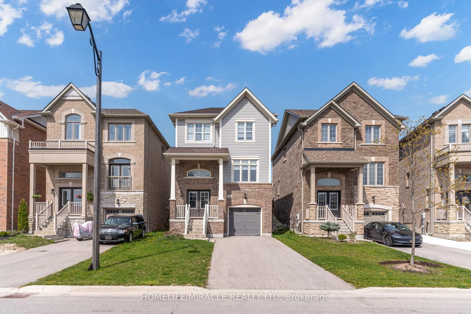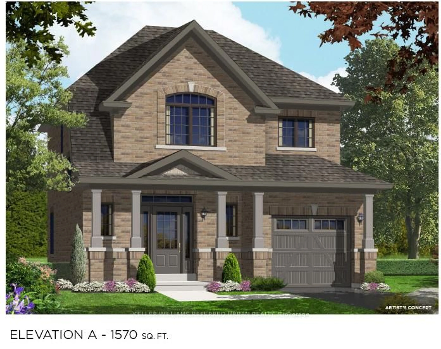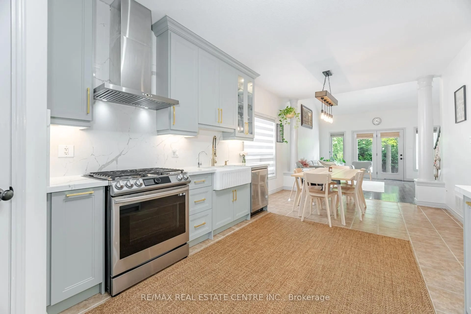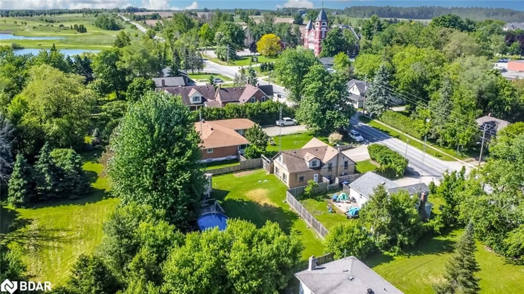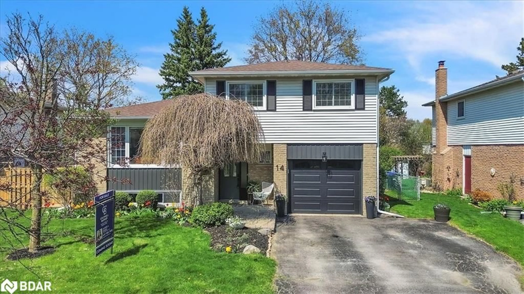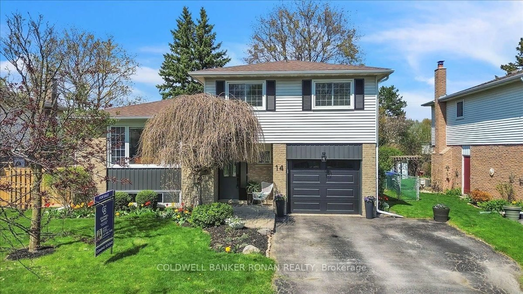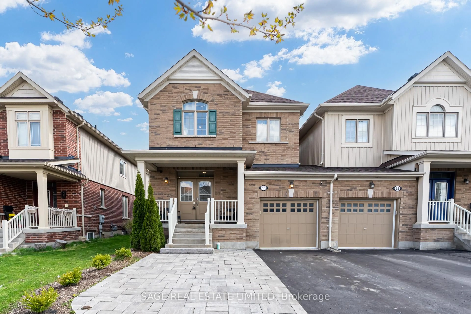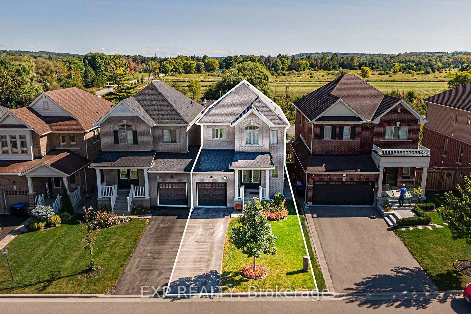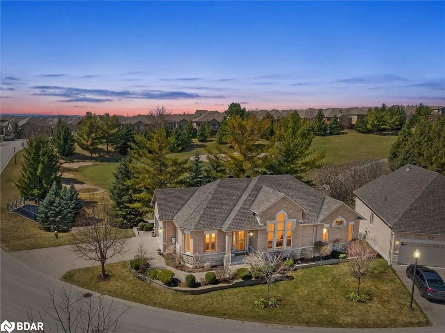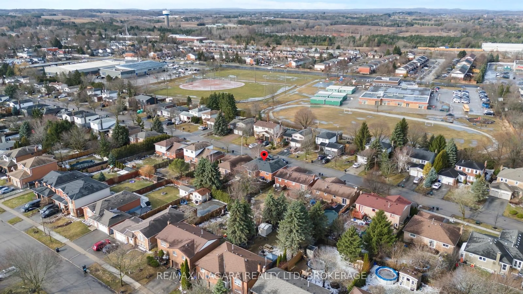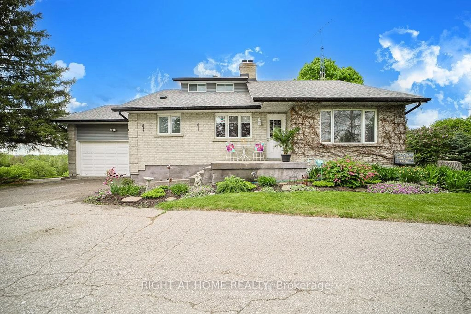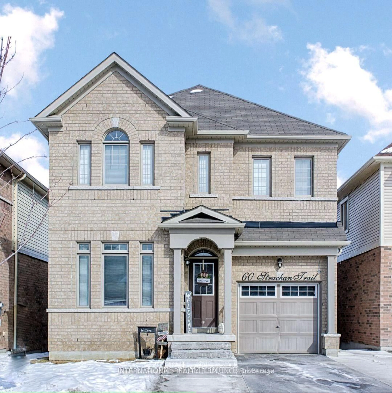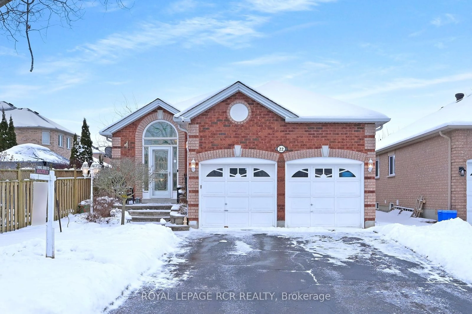75 Kidd Cres, New Tecumseth, Ontario L9R 0E1
Contact us about this property
Highlights
Estimated valueThis is the price Wahi expects this property to sell for.
The calculation is powered by our Instant Home Value Estimate, which uses current market and property price trends to estimate your home’s value with a 90% accuracy rate.Not available
Price/Sqft$466/sqft
Monthly cost
Open Calculator

Curious about what homes are selling for in this area?
Get a report on comparable homes with helpful insights and trends.
+36
Properties sold*
$883K
Median sold price*
*Based on last 30 days
Description
Welcome to this beautifully upgraded 3-bedroom, 3-bath Greenwood model, ideally situated close to top-rated schools, shopping centres, downtown Alliston, parks, and more!This home features a bright open-concept layout with brand new hardwood flooring throughout. The spacious living room offers a cozy gas fireplace, while the separate dining area is perfect for hosting. The gourmet eat-in kitchen is equipped with a large breakfast bar, high-end KitchenAid stainless steel appliances, and an upgraded pantry with a built-in window seat ideal for both everyday living and entertaining. Upstairs, you'll find three generously sized bedrooms including an oversized primary suite with a walk-in closet and a spa-like 4-piece ensuite featuring a soaker tub and glass-enclosed shower. The two additional bedrooms share a stylish Jack & Jill bathroom. Enjoy the convenience of a second-floor laundry room with built-in countertops and shelving perfect for added storage and functionality. All second-floor windows have been recently replaced. The fully finished basement adds extra living space, ideal for a rec room, home office, or playroom. This move-in ready home combines comfort, quality, and a prime location truly a must-see.
Property Details
Interior
Features
Main Floor
Kitchen
4.52 x 3.78Pantry / Eat-In Kitchen / W/O To Yard
Great Rm
4.52 x 4.24hardwood floor / Gas Fireplace / Combined W/Kitchen
Dining
3.67 x 3.05hardwood floor / Walk Through / Large Window
Powder Rm
2.0 x 2.0Ceramic Floor / 2 Pc Bath
Exterior
Features
Parking
Garage spaces 1
Garage type Attached
Other parking spaces 2
Total parking spaces 3
Property History
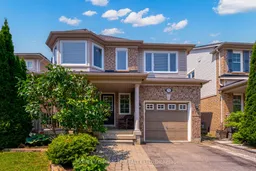 50
50