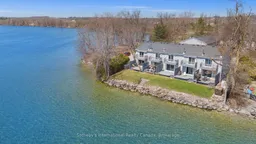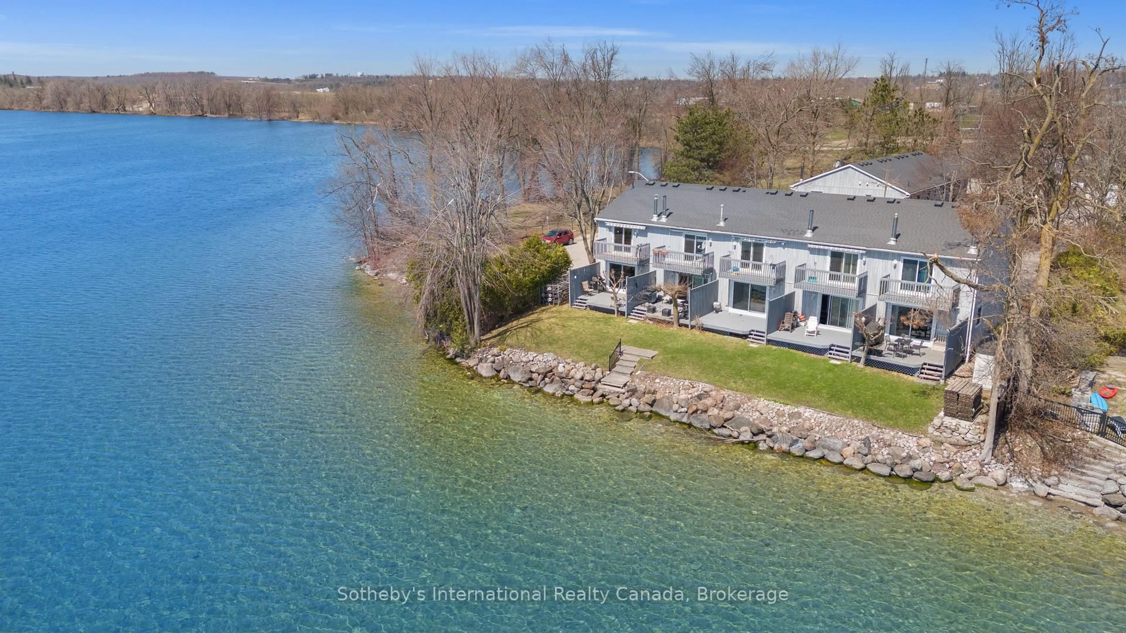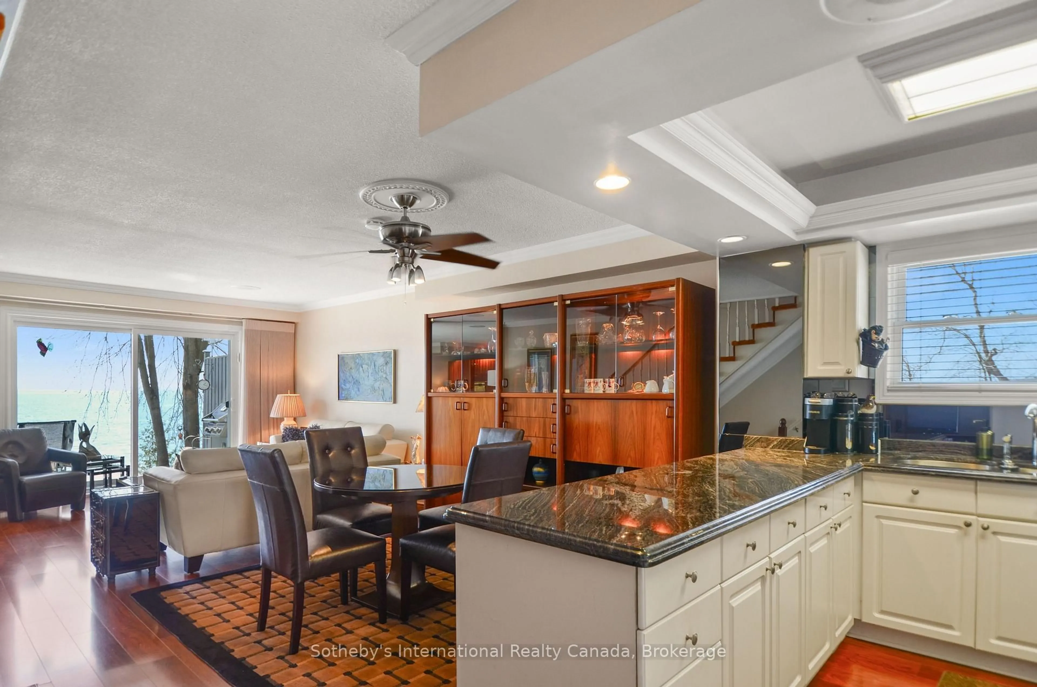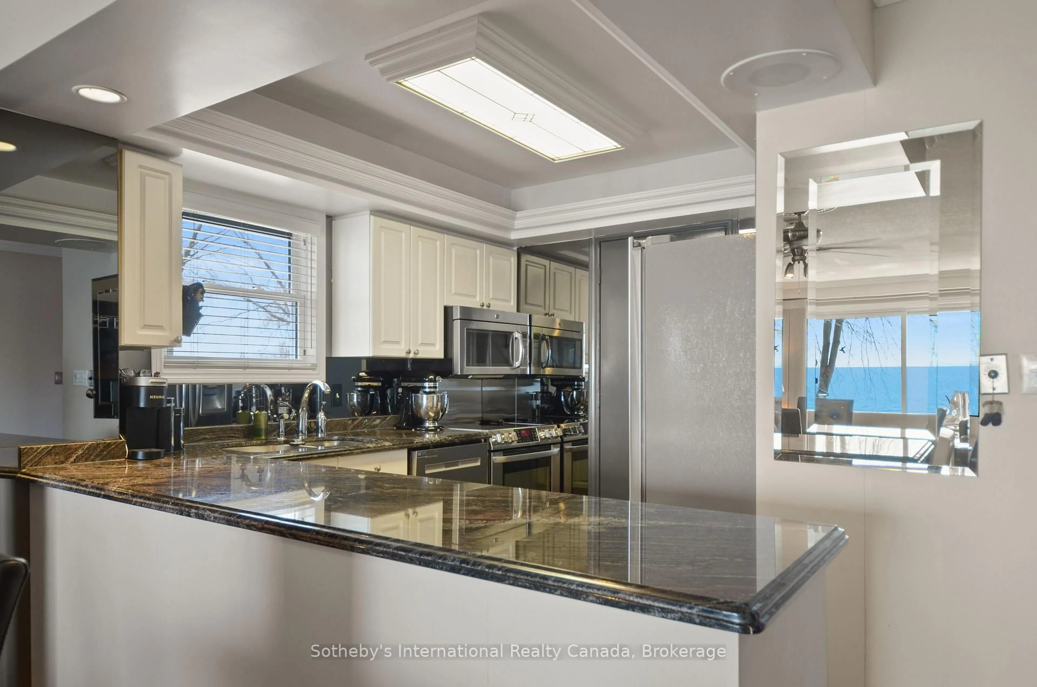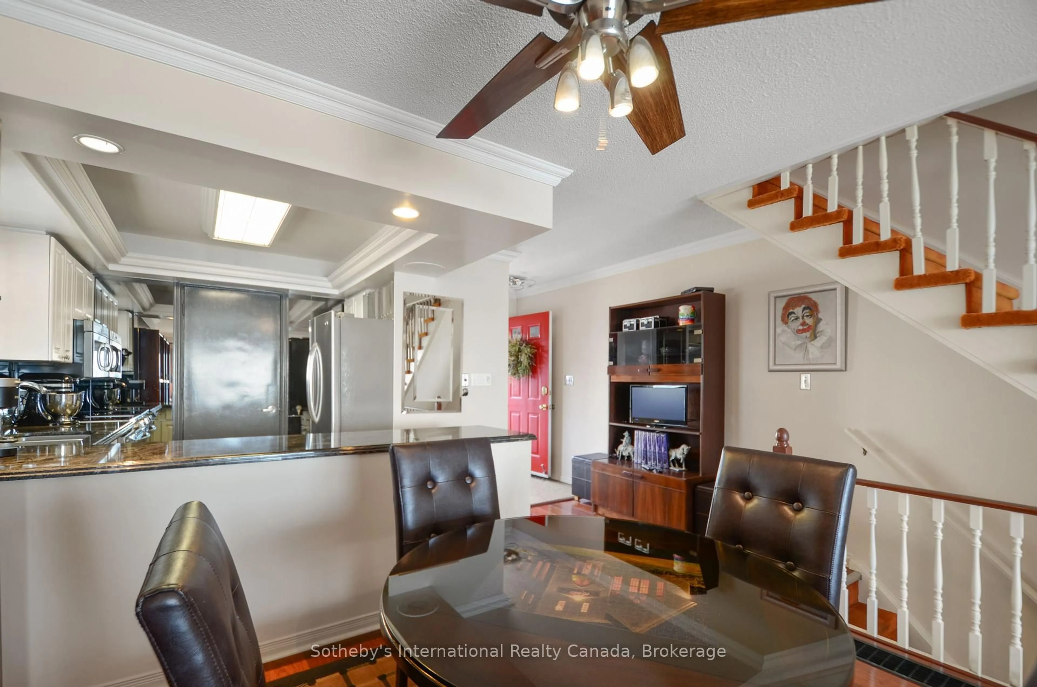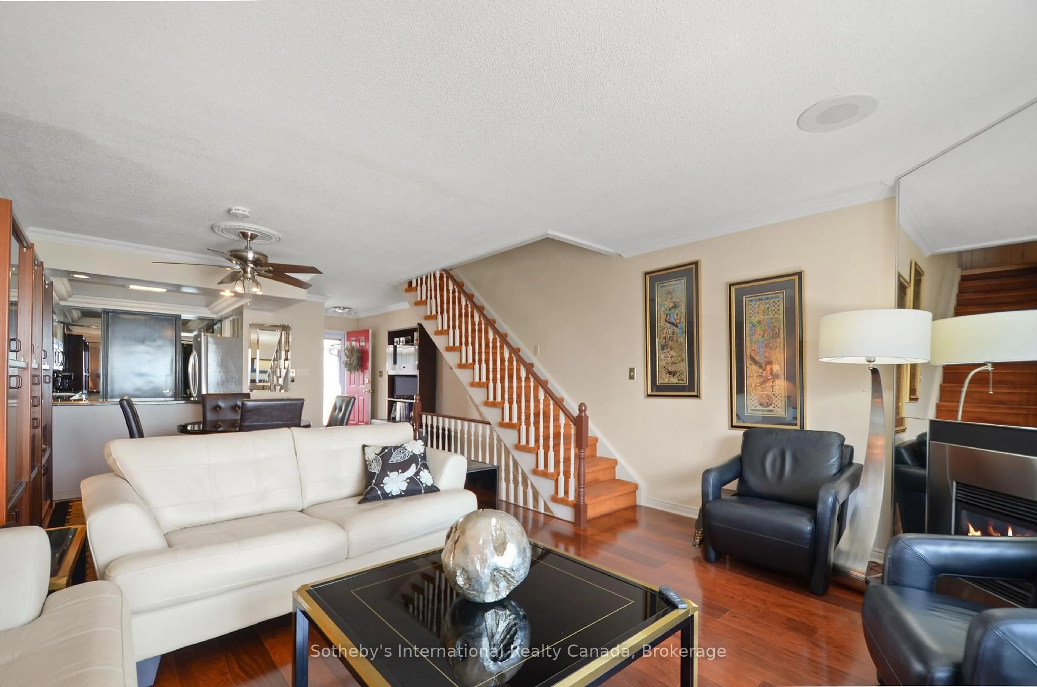1 Olive Cres #5, Orillia, Ontario L3V 7N5
Contact us about this property
Highlights
Estimated valueThis is the price Wahi expects this property to sell for.
The calculation is powered by our Instant Home Value Estimate, which uses current market and property price trends to estimate your home’s value with a 90% accuracy rate.Not available
Price/Sqft$687/sqft
Monthly cost
Open Calculator

Curious about what homes are selling for in this area?
Get a report on comparable homes with helpful insights and trends.
+5
Properties sold*
$485K
Median sold price*
*Based on last 30 days
Description
Price Reduced! Rare opportunity to own a beautifully maintained end-unit waterfront townhouse condo on Lake Simcoe. Perfect for professionals, couples, or downsizers, this turnkey home combines style, comfort, and convenience in a private 9-unit community.The bright, open-concept main floor features a granite kitchen with stainless steel appliances, breakfast bar with extra storage, and a spacious living/dining area with gas fireplace. Step out to your fenced deck with electric awning and tranquil lake views. Composite decking (upper & lower) and a new railing system are currently being installed, offering durability and a fresh, modern look. Upstairs, both bedrooms are generously sized, with the primary suite offering its own private balcony overlooking the water. The finished lower level adds a large rec room, second full bath, laundry, and built-in storage. Additional highlights include surround sound wiring, updated windows/doors (2019), a 6-year-old A/C, and an attached garage with mezzanine storage and retractable screen. Owners also enjoy use of a shared dock perfect for relaxing in Muskoka chairs and taking in the sounds of the waves, steps from Kitchener Parks 25 acres of green space, tennis courts, dog park, and trails. Minutes to marinas, downtown Orillia, shopping, and Casino Rama. Waterfront living at a new pricedont wait!
Property Details
Interior
Features
Main Floor
Dining
3.81 x 3.18Living
4.77 x 3.59Kitchen
2.65 x 3.1Exterior
Features
Parking
Garage spaces 1
Garage type Attached
Other parking spaces 2
Total parking spaces 3
Condo Details
Inclusions
Property History
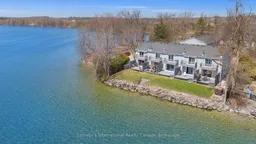 31
31