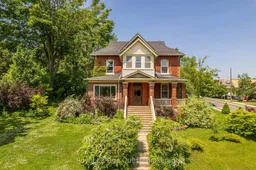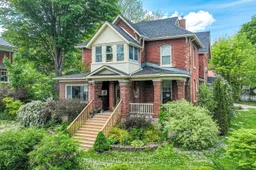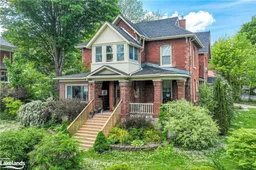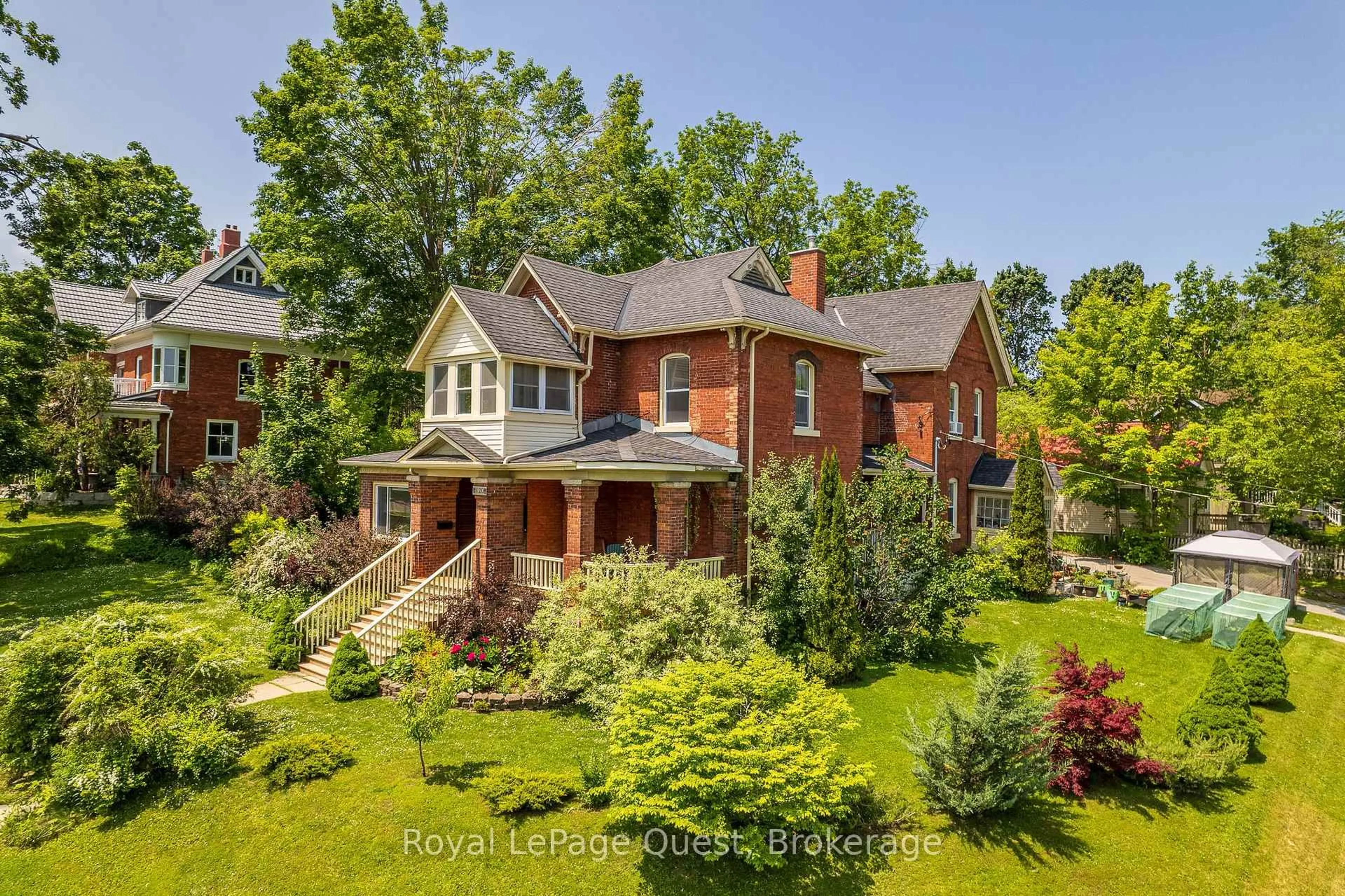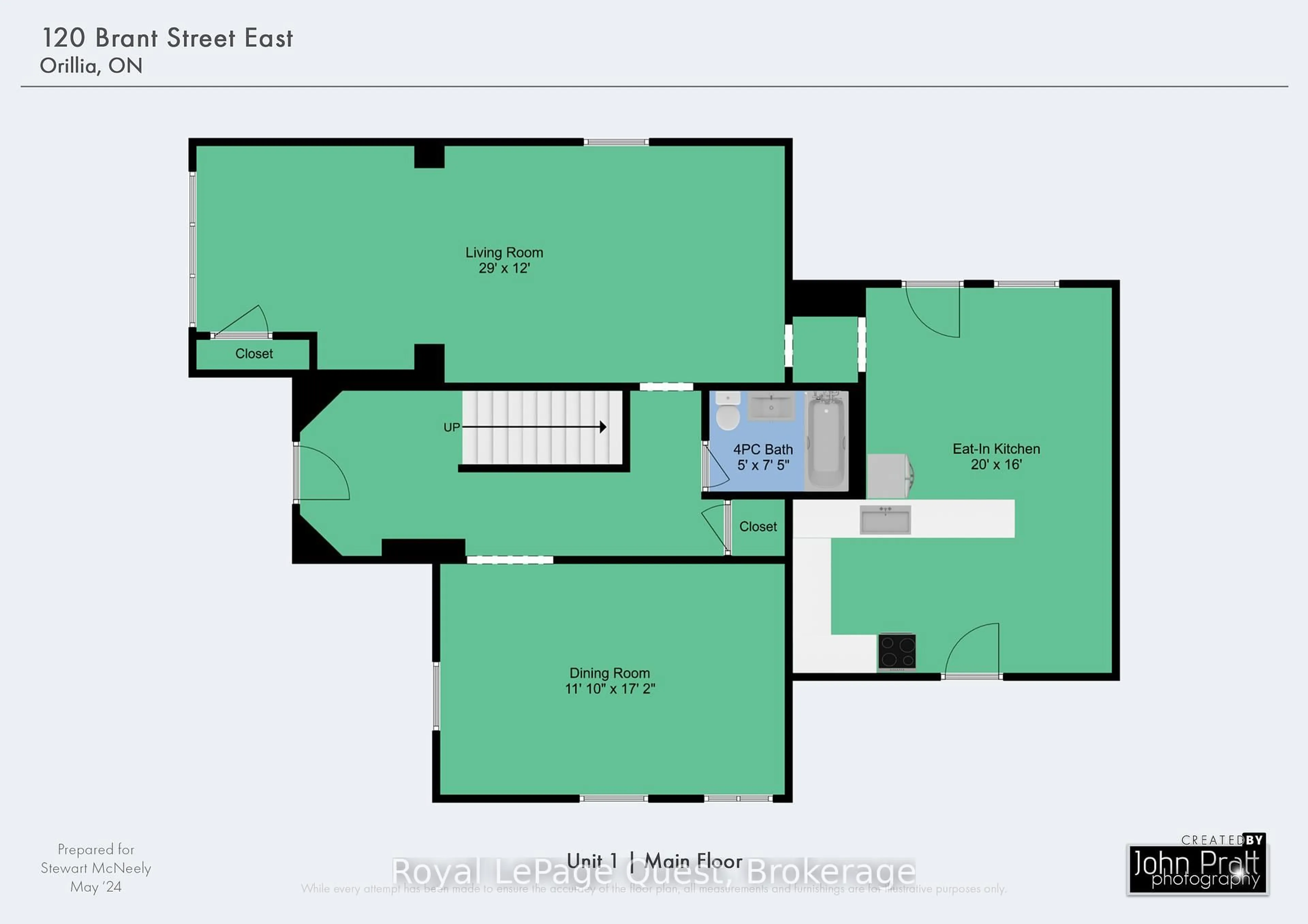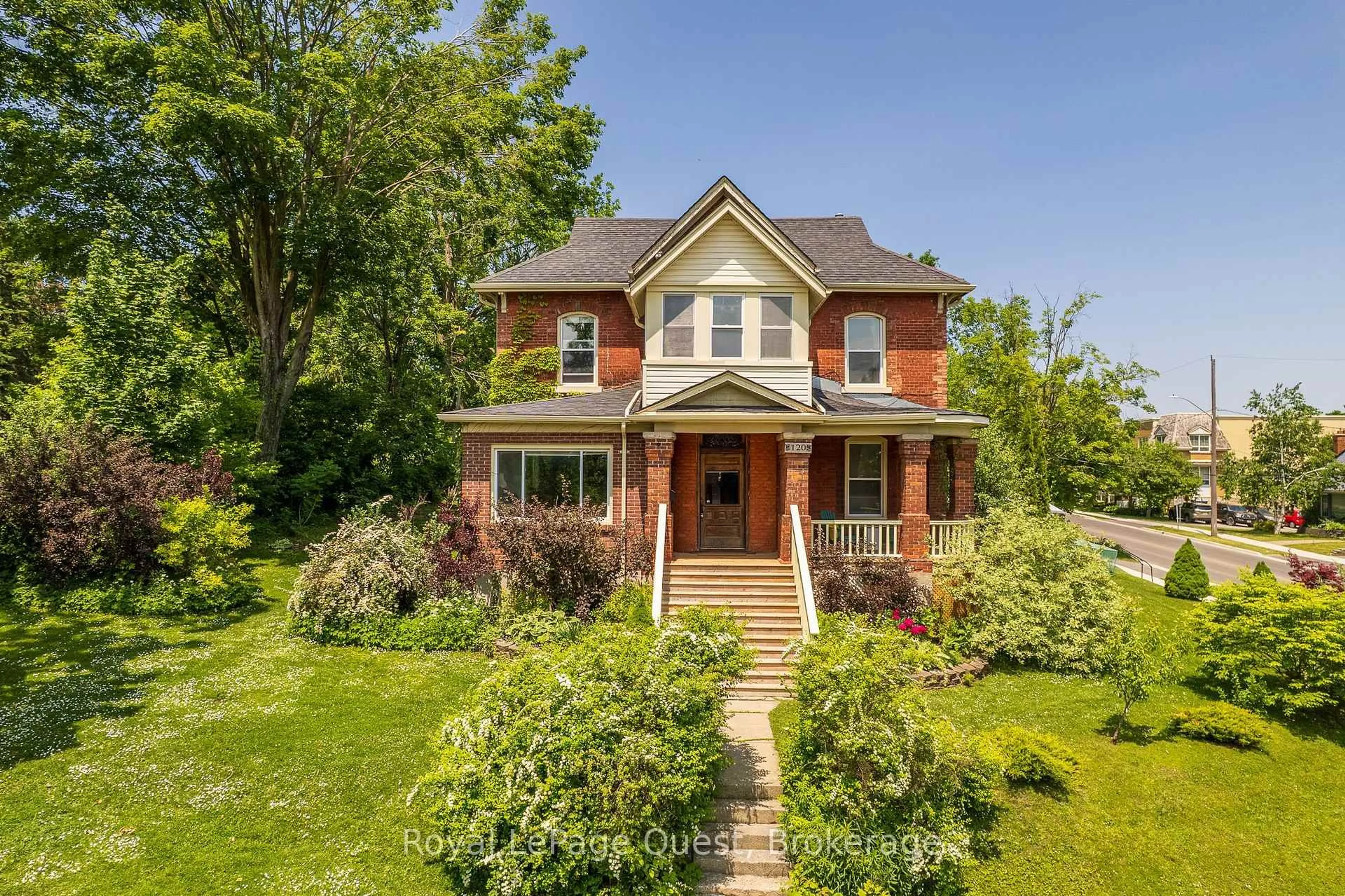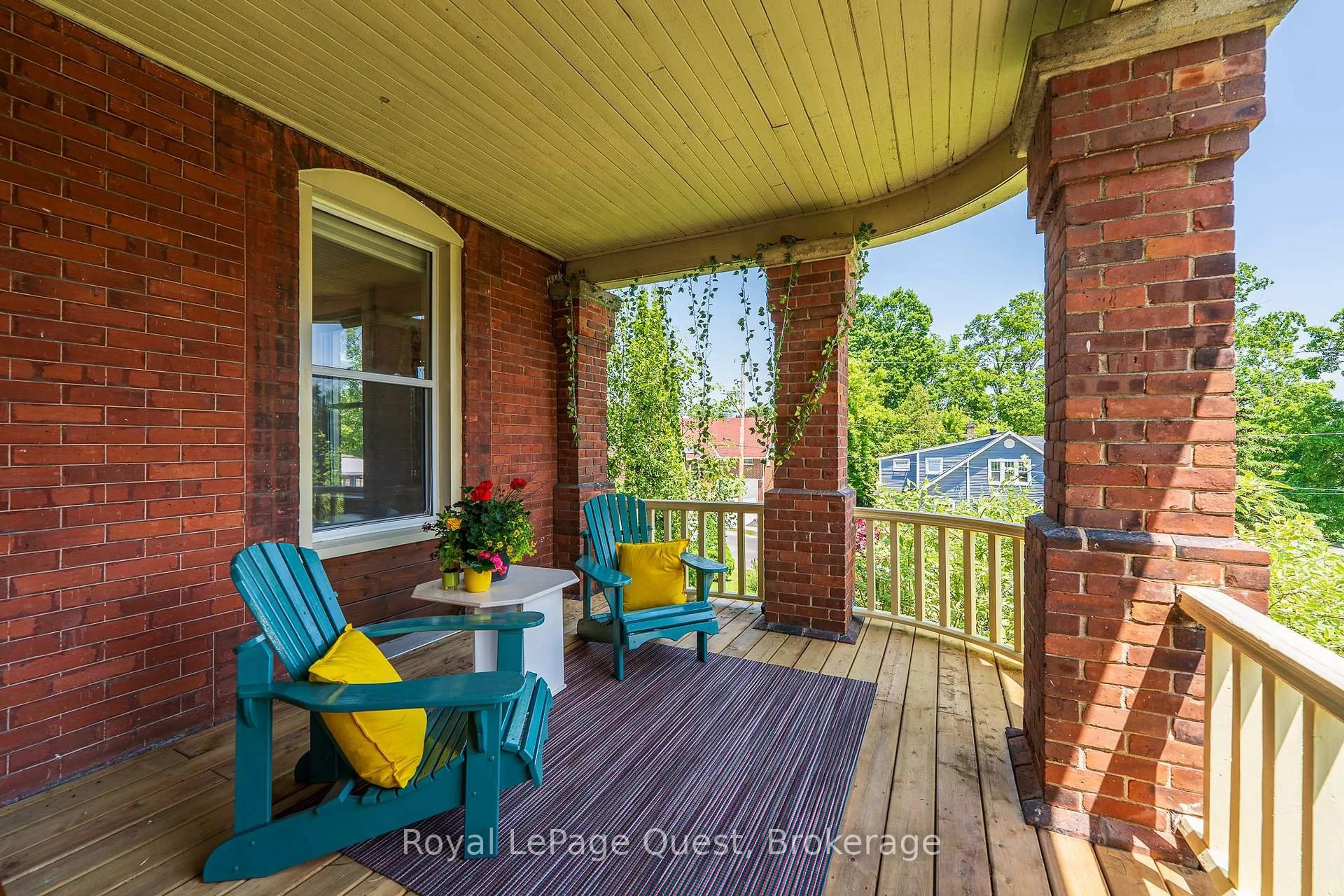120 Brant St, Orillia, Ontario L3V 1Z2
Contact us about this property
Highlights
Estimated valueThis is the price Wahi expects this property to sell for.
The calculation is powered by our Instant Home Value Estimate, which uses current market and property price trends to estimate your home’s value with a 90% accuracy rate.Not available
Price/Sqft$279/sqft
Monthly cost
Open Calculator

Curious about what homes are selling for in this area?
Get a report on comparable homes with helpful insights and trends.
+37
Properties sold*
$610K
Median sold price*
*Based on last 30 days
Description
Historic Elegance with Built-In Income Potential. Majestically situated on a beautiful lot, this 2400 sq ft exquisite turn-of-the-century home blends the charm of a bygone era with the comforts of modern living. With an attached duplex offering an excellent additional revenue stream, this is a rare opportunity for homeowners and investors alike. Step inside to a grand, period-style entrance featuring a stunning focal staircase and timeless architectural detail. The homes formal dining room and expansive kitchen, highlighted by a natural brick accent wall, offer the perfect blend of warmth and sophistication, ideal for entertaining or quiet evenings at home. Enjoy your morning coffee or evening wind-down on the private verandah or the picturesque wraparound porch. Thoughtfully updated throughout, the interior respects the traditions of yesteryear while incorporating modern amenities. The attached duplex, with its own private access, presents a valuable opportunity for supplemental income, multigenerational living, or guest accommodations. Located just steps from Couchiching Beach Park, recreational trails, Lake Couchiching, and downtown Orillia's shops and cafes, this property offers not only a beautiful home, but a vibrant lifestyle. Historic charm, income potential, and an unbeatable location this is Orillia living at it's best
Upcoming Open House
Property Details
Interior
Features
Main Floor
Living
29.0 x 12.01Dining
11.84 x 17.16Kitchen
20.01 x 16.01Bathroom
4.99 x 7.41Exterior
Parking
Garage spaces -
Garage type -
Total parking spaces 6
Property History
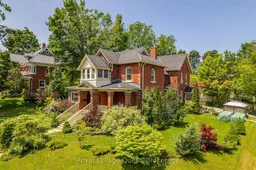 44
44