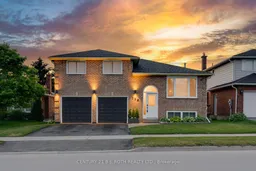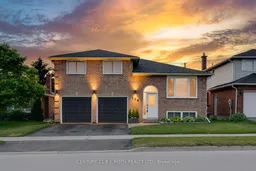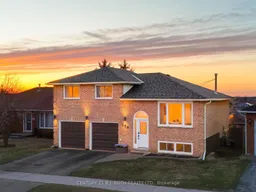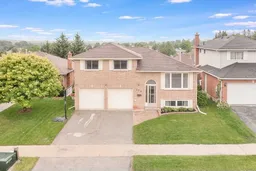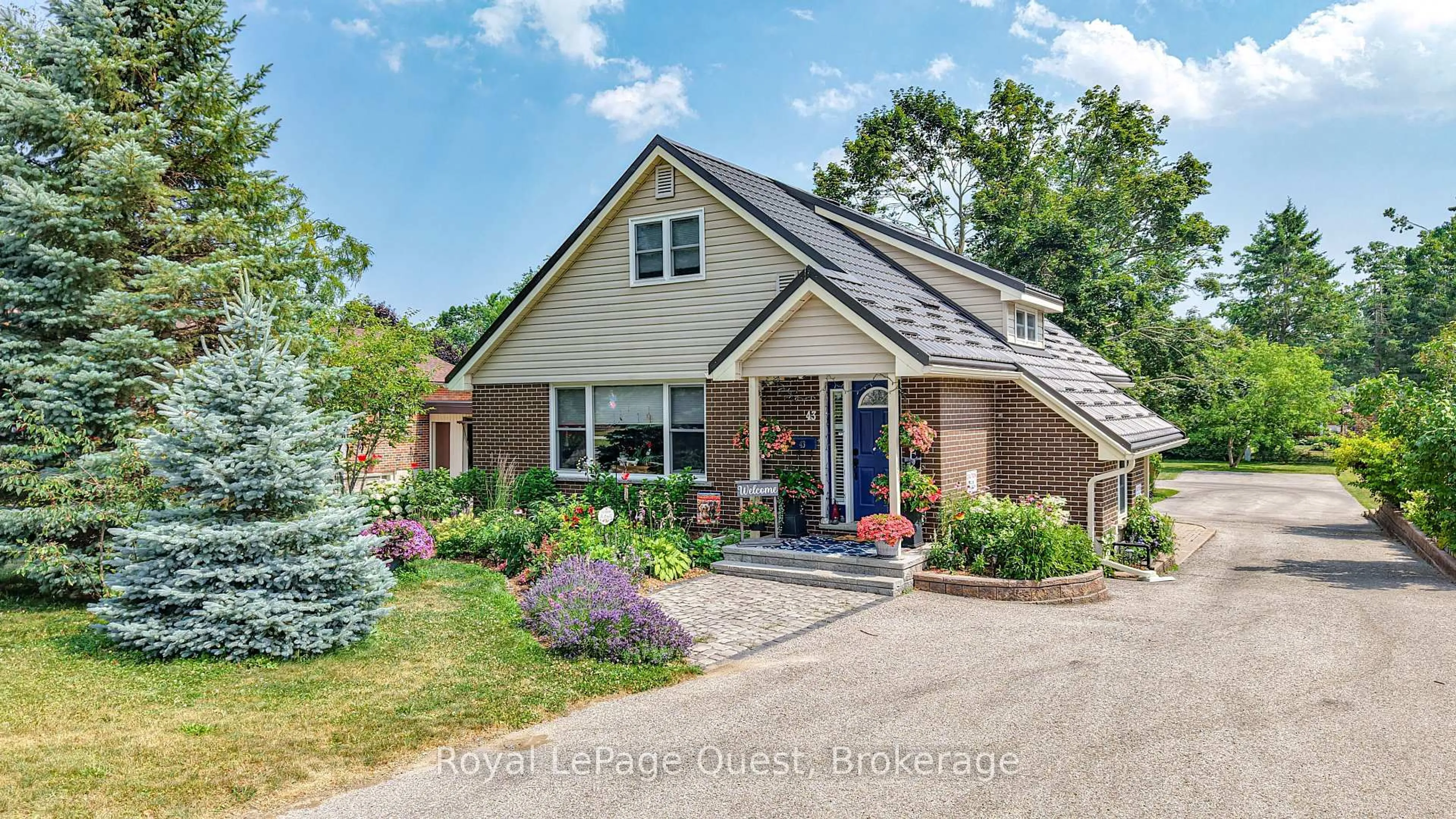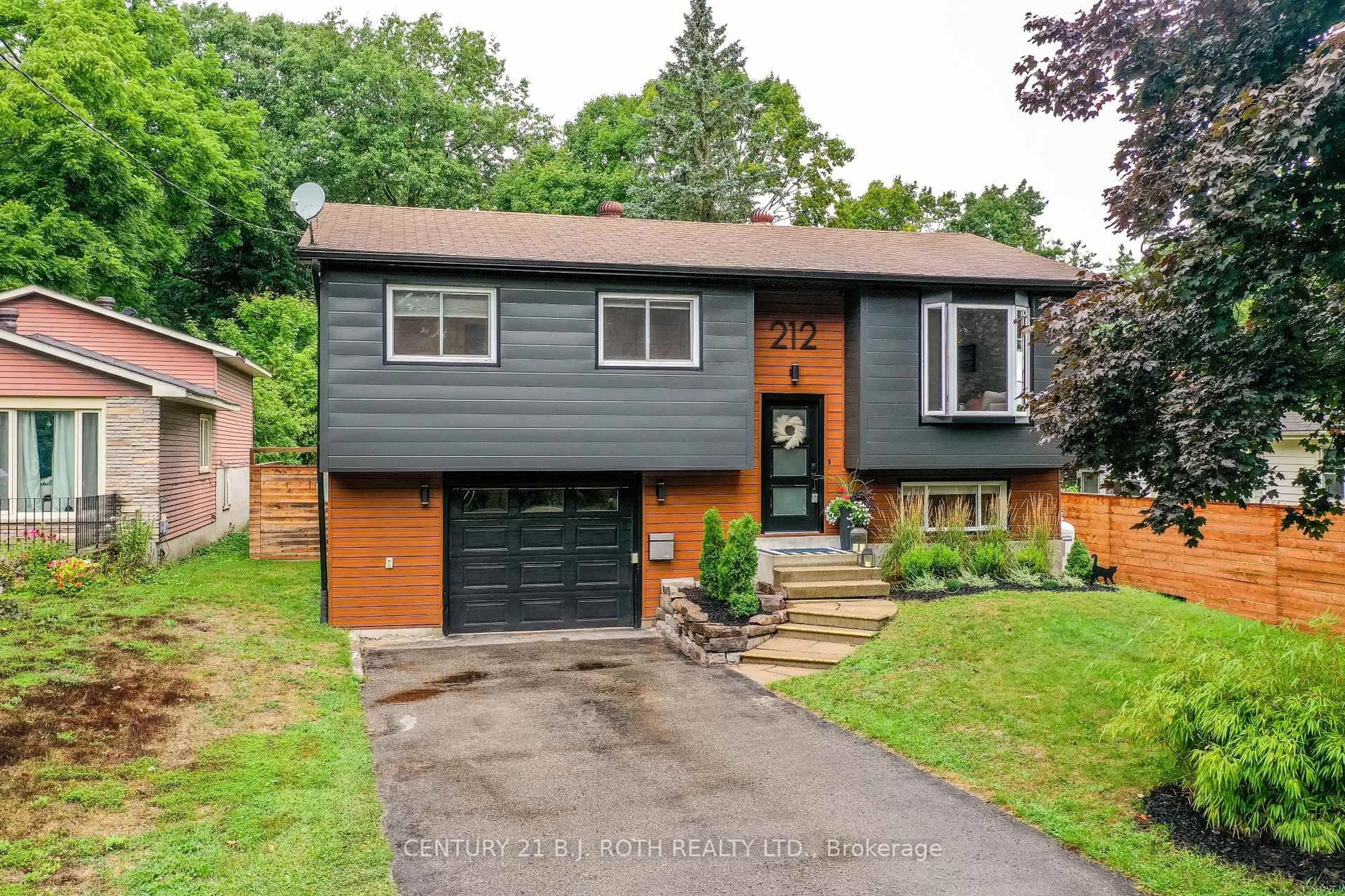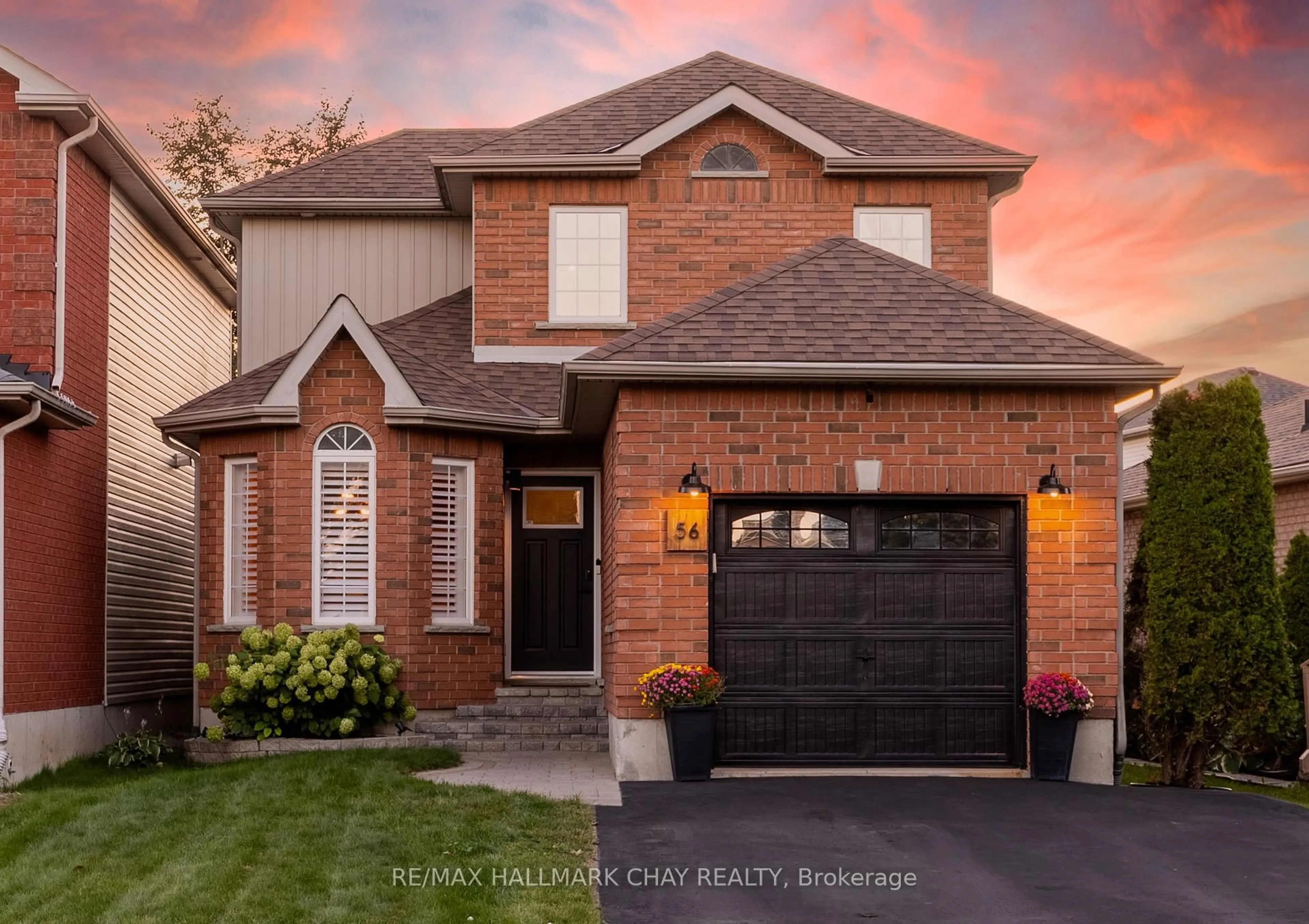Discover 258 Collegiate Drive, a beautifully renovated 3+1 bedroom, 2-bathroom home that blends timeless style with everyday functionality--and offers stunning sunset views to top it all off. With over 2,100 sq. ft. of finished living space and a walk-out basement leading to a fully fenced backyard, this home is designed to impress. The kitchen is a true showpiece, featuring stainless steel appliances, quartz countertops, a sleek tiled backsplash, a convenient pot filler above the range, and a bright eat-in area overlooking the yard and distant skyline. Laminate flooring flows throughout the main and upper levels, paired with smooth ceilings and recessed lighting for a fresh, modern feel. The living room features a custom shiplap wall with a Napoleon electric fireplace and a reclaimed wood beam mantle perfect for cozy evenings at home. The main bathroom feels like a page out of a design magazine, with eye-catching hex tile flooring, a floating double-sink vanity, and a beautifully tiled shower with a built-in wall niche. The primary bedroom offers thoughtful touches including a walk-in closet and a space-saving barn door. Accent walls and designer lighting throughout the home add just the right amount of flair and personality. The walk-out basement includes a spacious fourth bedroom and a generous rec room ideal as a teen hangout, home gym, or in-law space. Step outside to your private deck, complete with a gas line for the BBQ, plenty of room for patio furniture or a fire table, and panoramic views that stretch far beyond the neighborhood. This home is the perfect balance of comfort, design, and functionality. Roof (2021), Owned Furnace (2024), Kitchen Appliances (2022), Bathroom Reno (2025).
Inclusions: FRIDGE, STOVER, DISHWASHER, HOOD FAN, LIGHT FIXTURES, WINDOW COVERINGS, WASHER/DRYER
