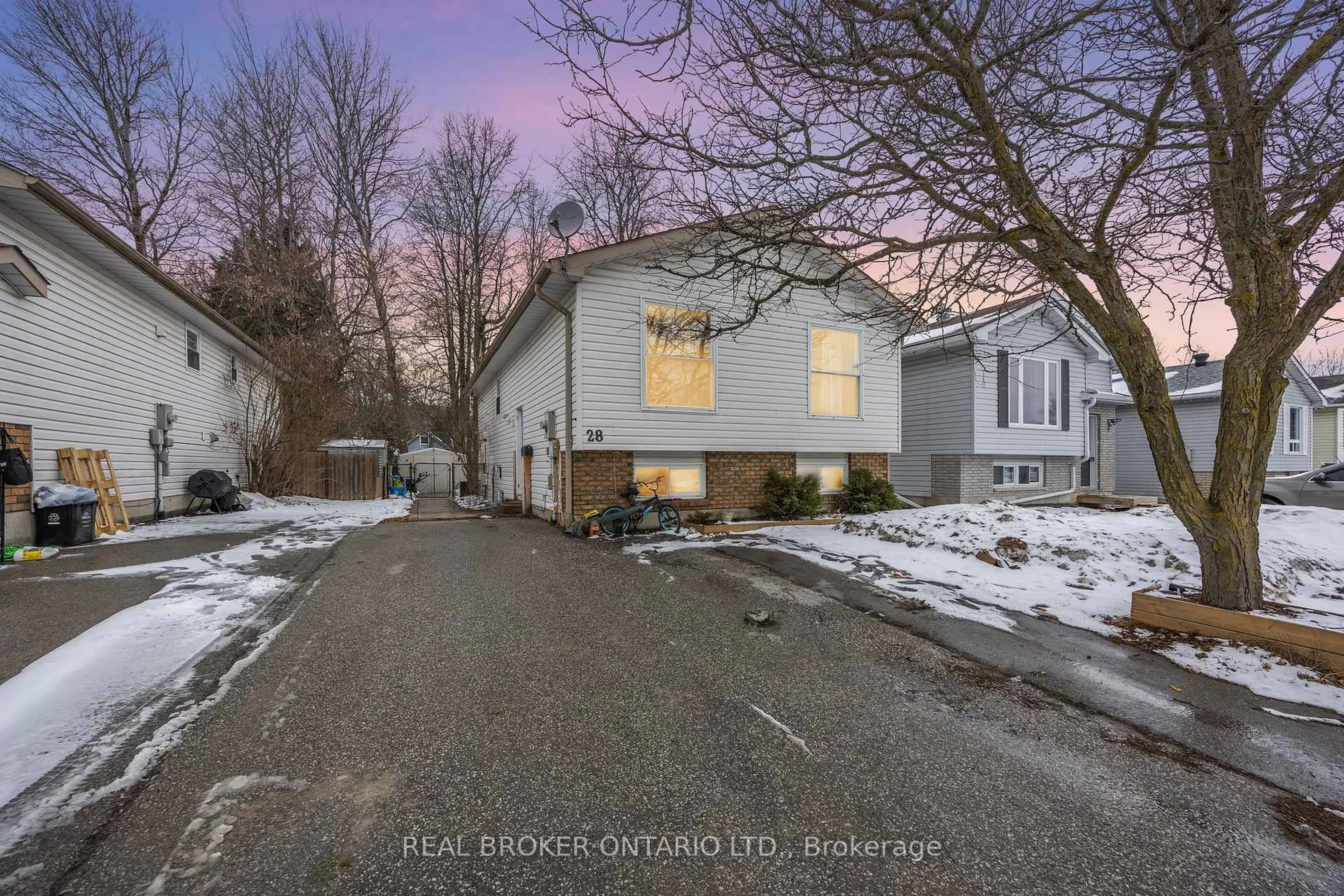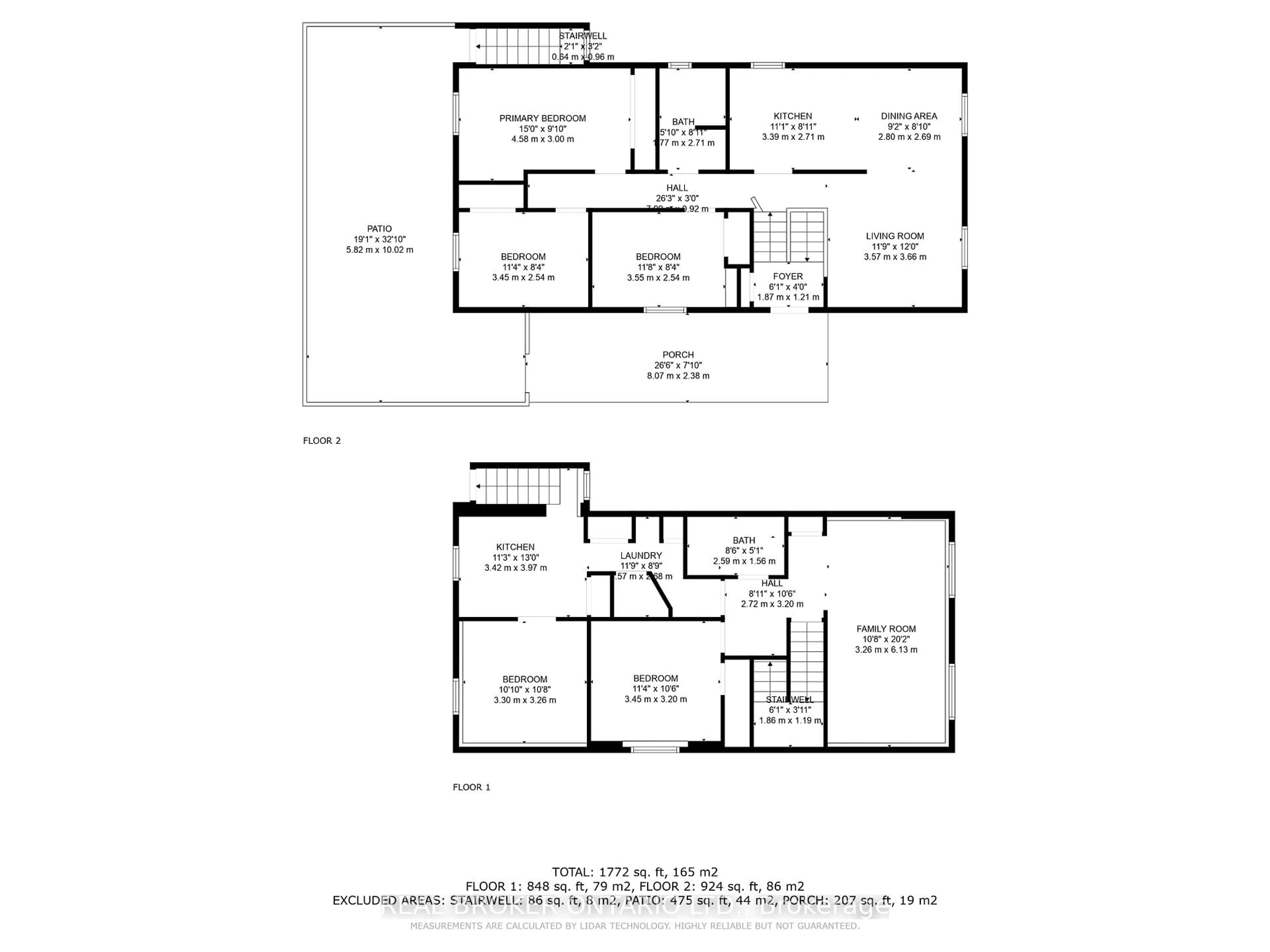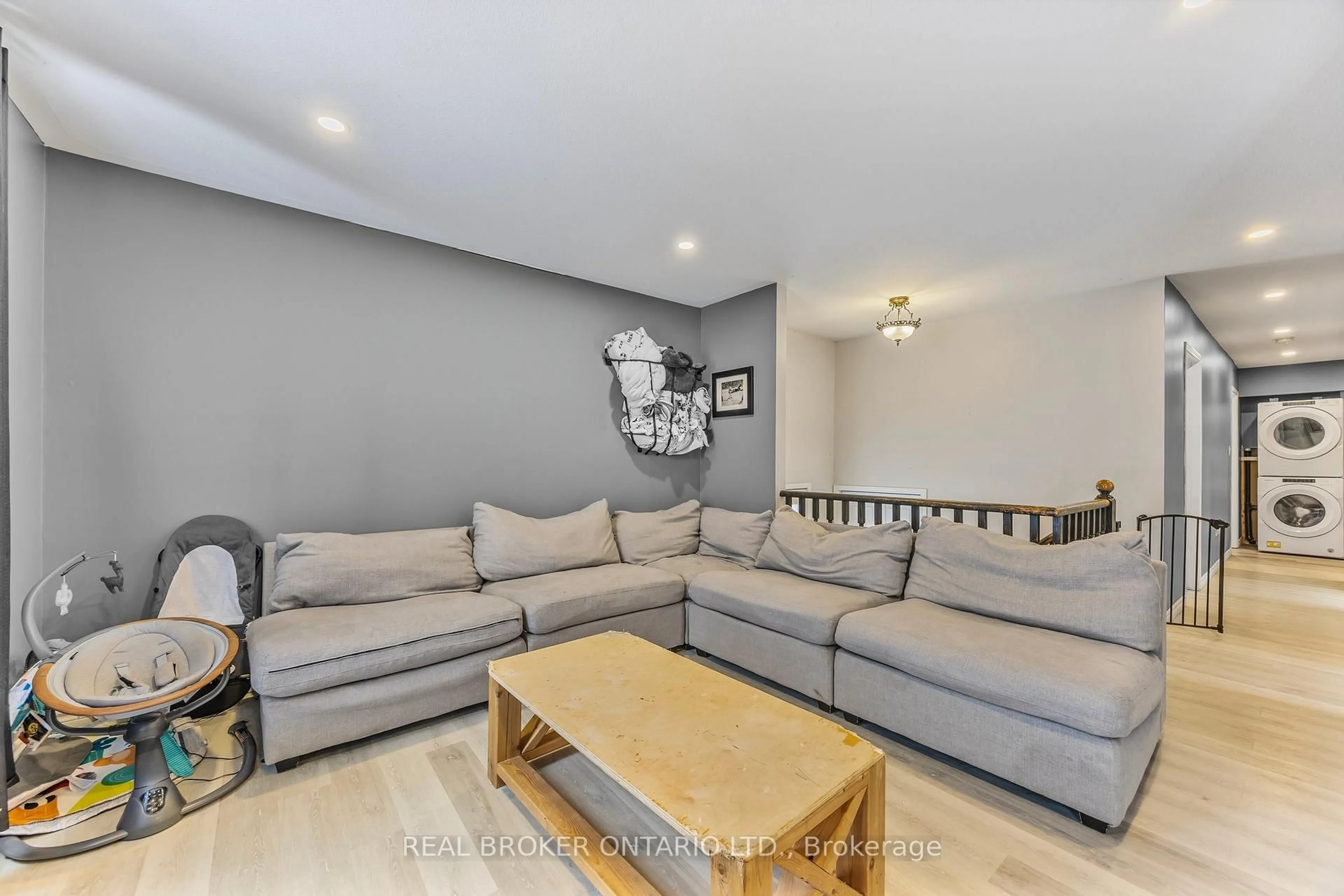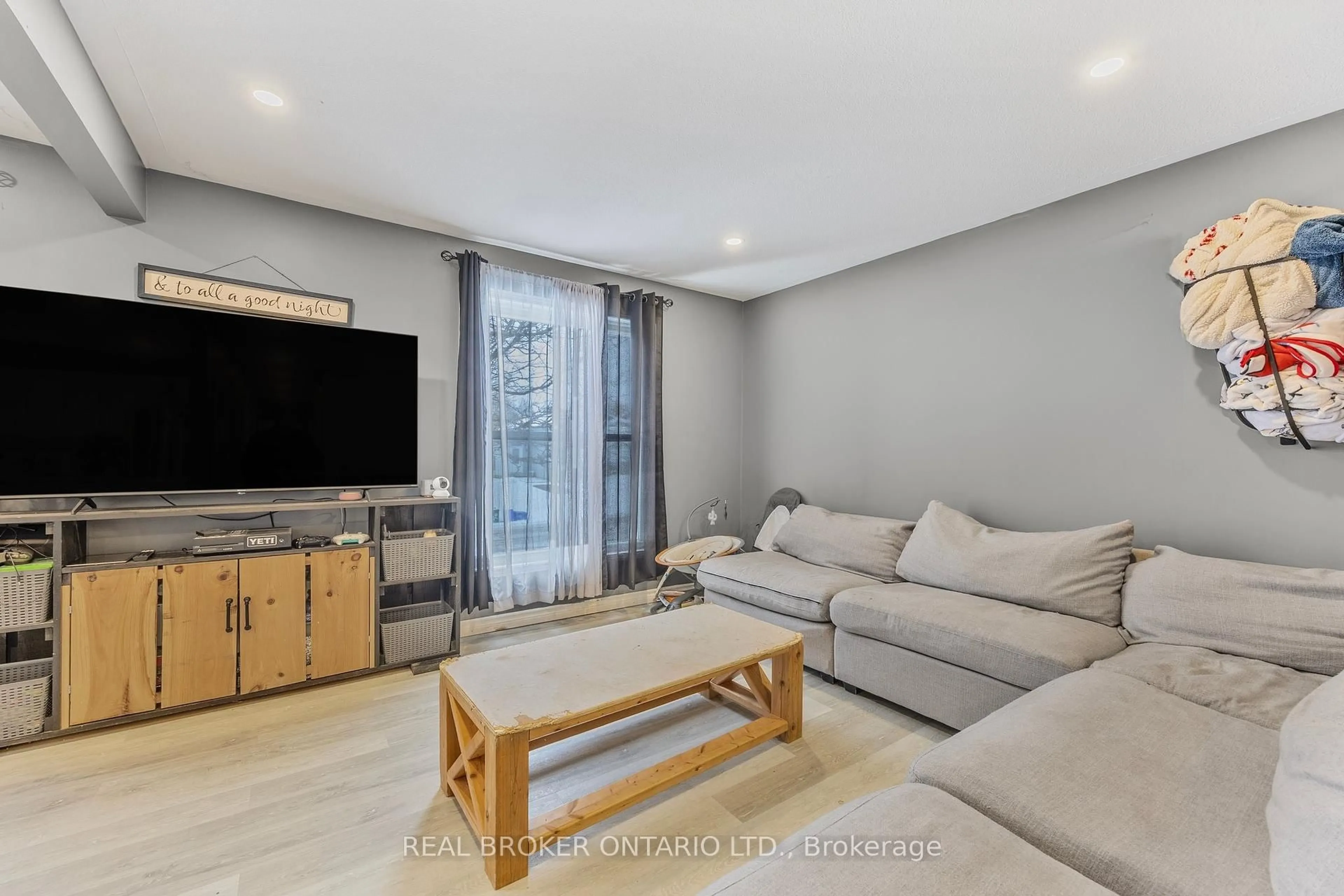28 LOUISE Lane, Orillia, Ontario L3V 7W1
Contact us about this property
Highlights
Estimated ValueThis is the price Wahi expects this property to sell for.
The calculation is powered by our Instant Home Value Estimate, which uses current market and property price trends to estimate your home’s value with a 90% accuracy rate.Not available
Price/Sqft$783/sqft
Est. Mortgage$2,877/mo
Tax Amount (2025)$3,621/yr
Days On Market42 days
Description
Welcome All Real Estate Investors Or Anyone Looking To Generate Income To Subsidize Your Living Expenses. This Completely Renovated 3+2 Bedrooms And 1+1 4pc Bathrooms. A Beautiful Linked Bungalow Is Nestled On A Quiet Dead-End Street, Providing A Peaceful And Safe Setting Close To Schools, Shopping, Highways And Transit. It's Not Just An Exceptional Home But Also An Investment Opportunity To Enhance Your Generational Wealth. New Home Owners Can Choose To Live Upstairs And Rent Out The Lower Unit To Offset Expenses, A Ideal Arrangement That Absolutely Adds To Its Value. This Completely Renovated Upper Level Unit Boosts 3 Bedrooms, Full 4pc Bathroom And An Open-Concept Living Room And Brand New Kitchen. You Also Have Your Main Floor Laundry Centre Making It Easy And Convenient. Renovations Include New Laminate Flooring Throughout The Kitchen, Living Room And Bedrooms. New Kitchen Including Quartz Countertop And Island. The Property Offers A Separate Entrance In The Backyard That Leads To A Fully Renovated 2-Bedroom, Full-4pc Bathroom Basement Apartment With Its Own Separate Laundry.
Property Details
Interior
Features
Main Floor
Kitchen
3.39 x 2.71Dining
2.8 x 2.69Living
3.57 x 3.66Primary
4.58 x 3.0Exterior
Features
Parking
Garage spaces -
Garage type -
Total parking spaces 3
Property History
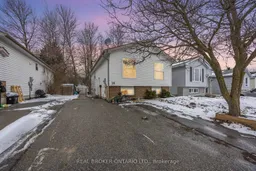 39
39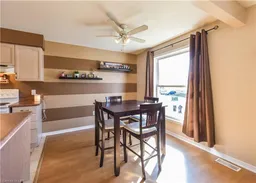
Get up to 1% cashback when you buy your dream home with Wahi Cashback

A new way to buy a home that puts cash back in your pocket.
- Our in-house Realtors do more deals and bring that negotiating power into your corner
- We leverage technology to get you more insights, move faster and simplify the process
- Our digital business model means we pass the savings onto you, with up to 1% cashback on the purchase of your home
