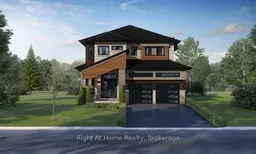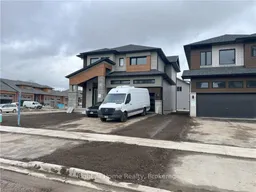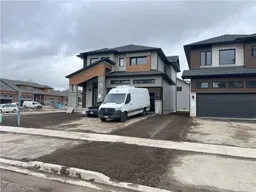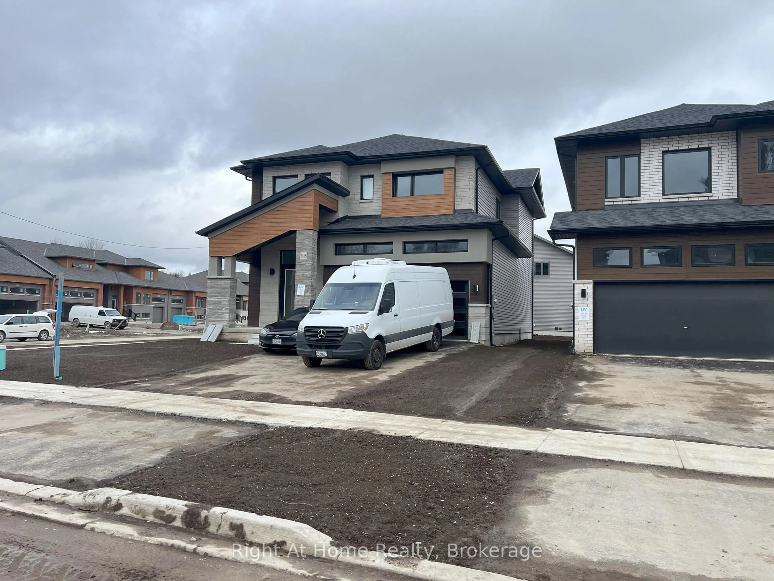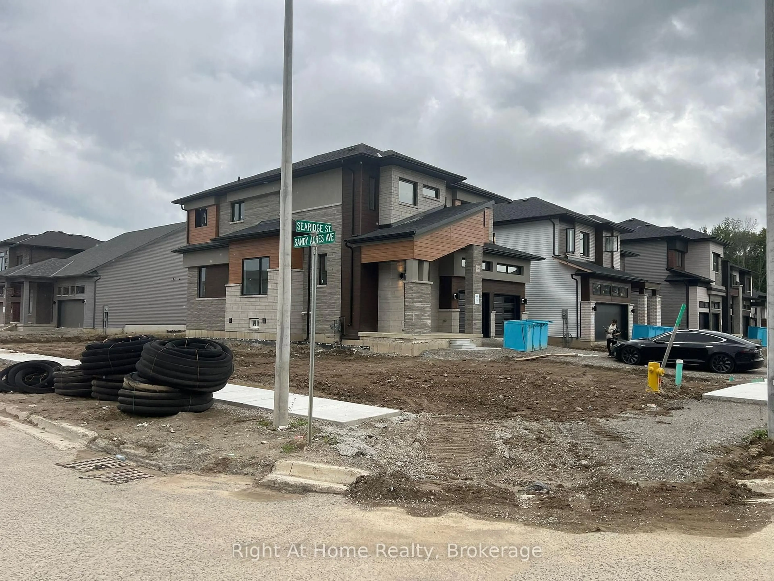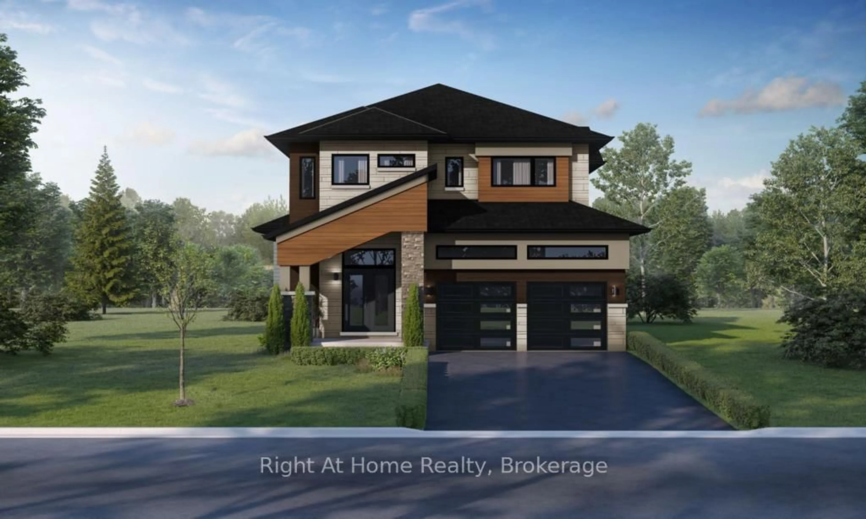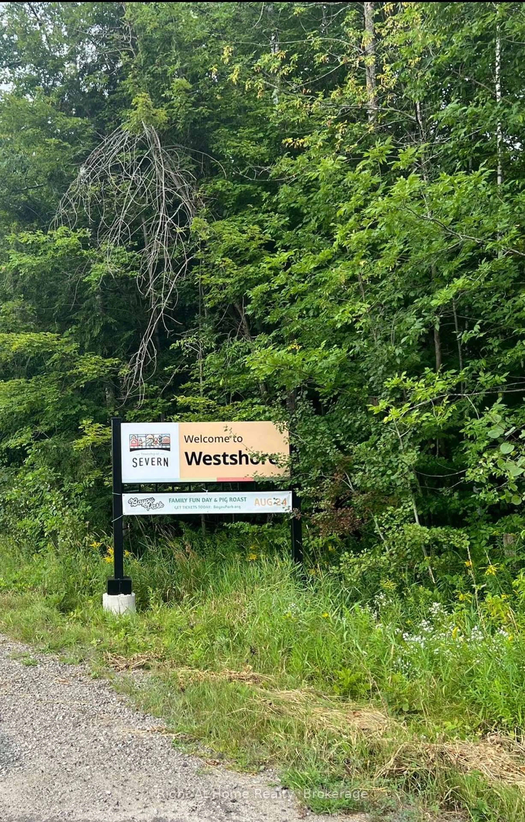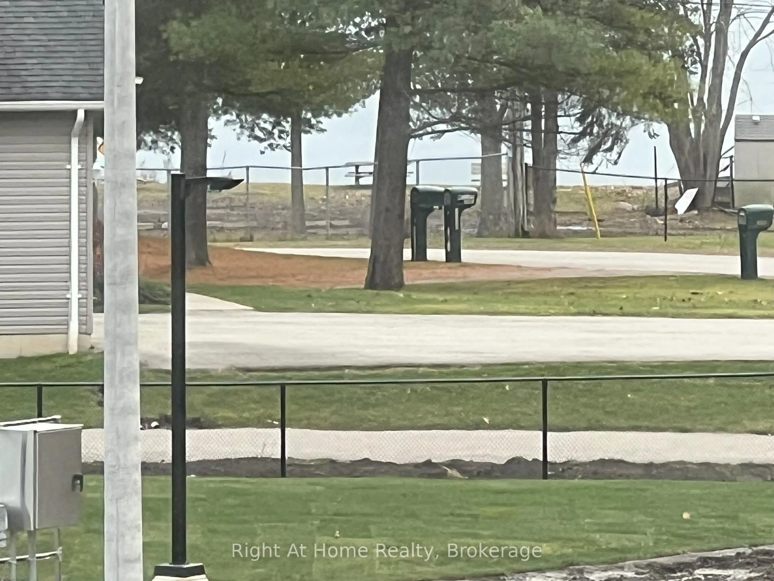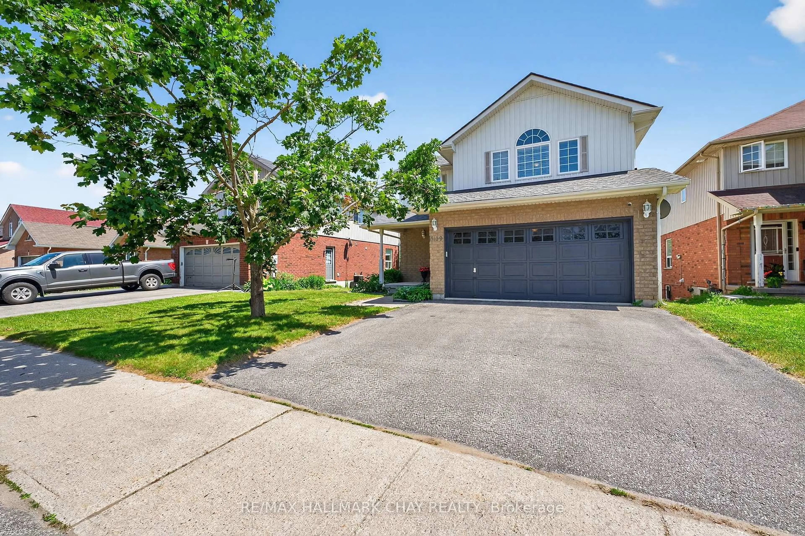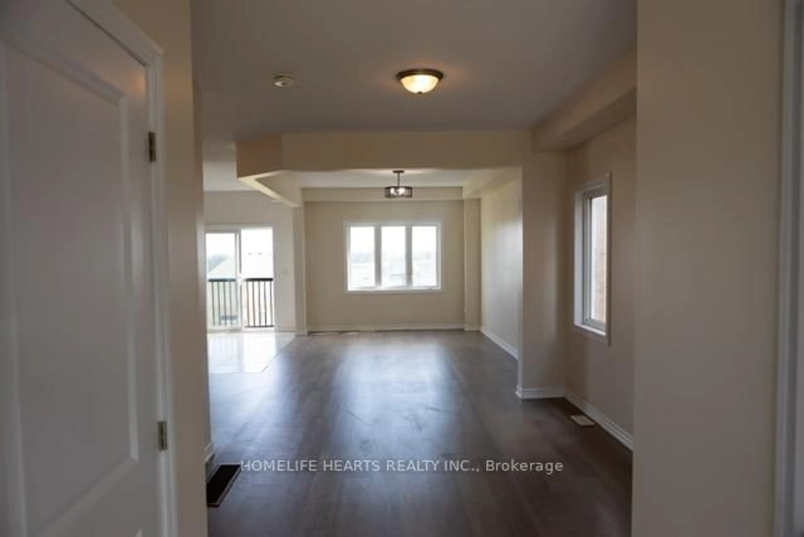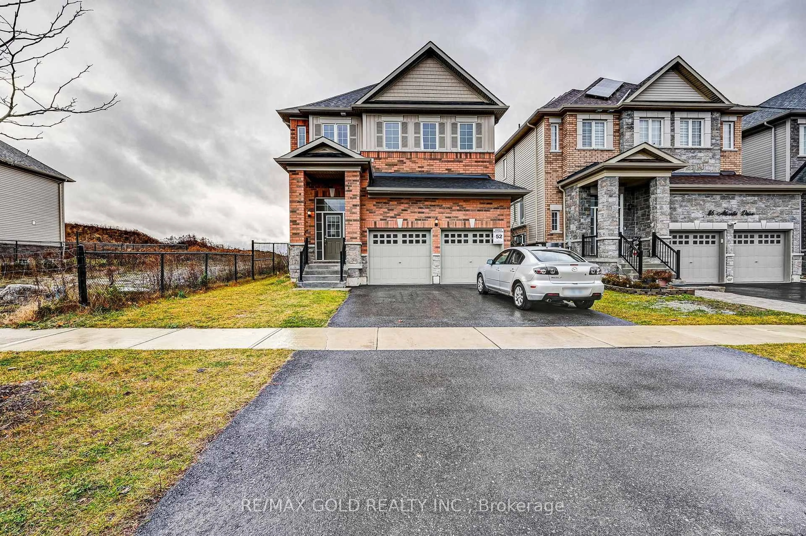3188 SEARIDGE St, Severn, Ontario L3V 8R1
Contact us about this property
Highlights
Estimated valueThis is the price Wahi expects this property to sell for.
The calculation is powered by our Instant Home Value Estimate, which uses current market and property price trends to estimate your home’s value with a 90% accuracy rate.Not available
Price/Sqft$505/sqft
Monthly cost
Open Calculator
Description
Discover your dream home at 3188 Searidge St, Savern, ON! This stunning 2770 SQFT, 2-storey corner lot boasts 4 spacious bedrooms, 2 full baths, and a convenient half bath on the main floor. Nestled in the highly sought-after Serenity Bay community, this brand new, contemporary luxurious living space offers the perfect blend of modern architecture and natural beauty. Situated in close proximity to Lake Couchiching, Cunningham Bay, you'll have exclusive 5-year access provided by the builder. Imagine living moments away from Orillia's vibrant shops, restaurants, and services while being surrounded by lush, mature forests. Enjoy leisurely walks to Lake Couchiching and take advantage of your own private lake club, featuring a designated boardwalk leading to a one-acre lakefront. With a prime location and exquisite design, this home perfectly balances the serenity of nature and the convenience of urban living. Don't miss out on this unique opportunity to own a piece of paradise in Serenity Bay!
Property Details
Interior
Features
Main Floor
Great Rm
4.47 x 5.49Kitchen
2.74 x 4.72Tile Floor
Office
3.71 x 3.81Exterior
Features
Parking
Garage spaces 2
Garage type Attached
Other parking spaces 4
Total parking spaces 6
Property History
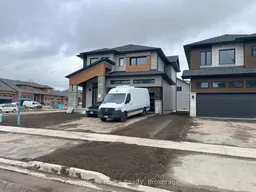 38
38