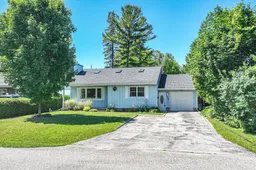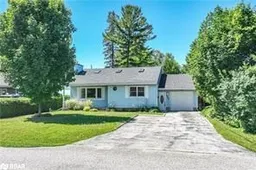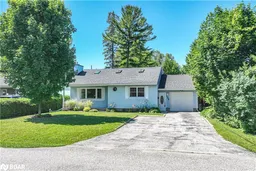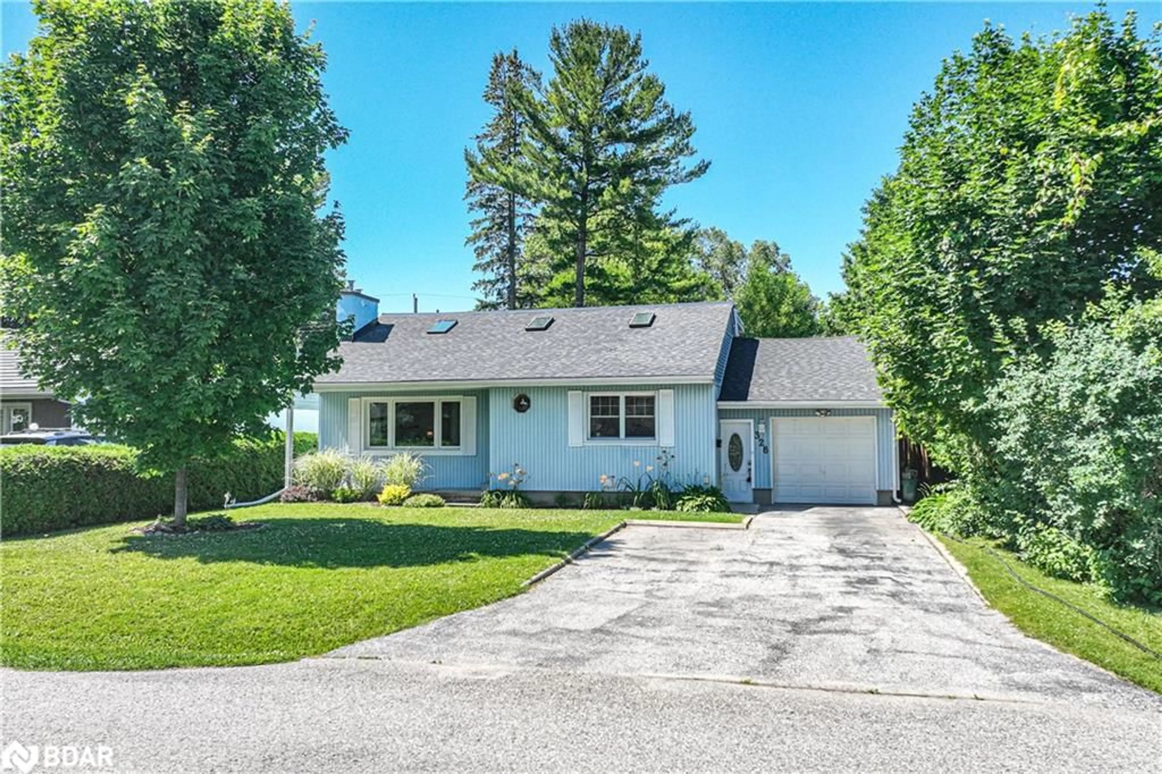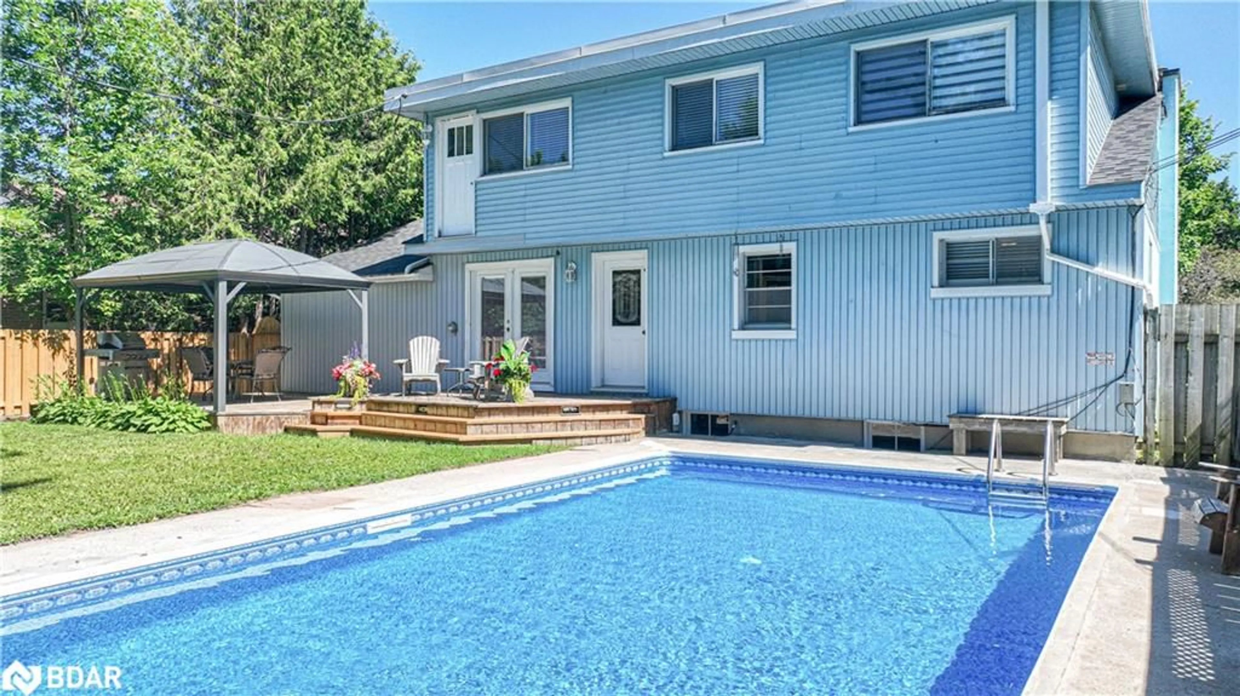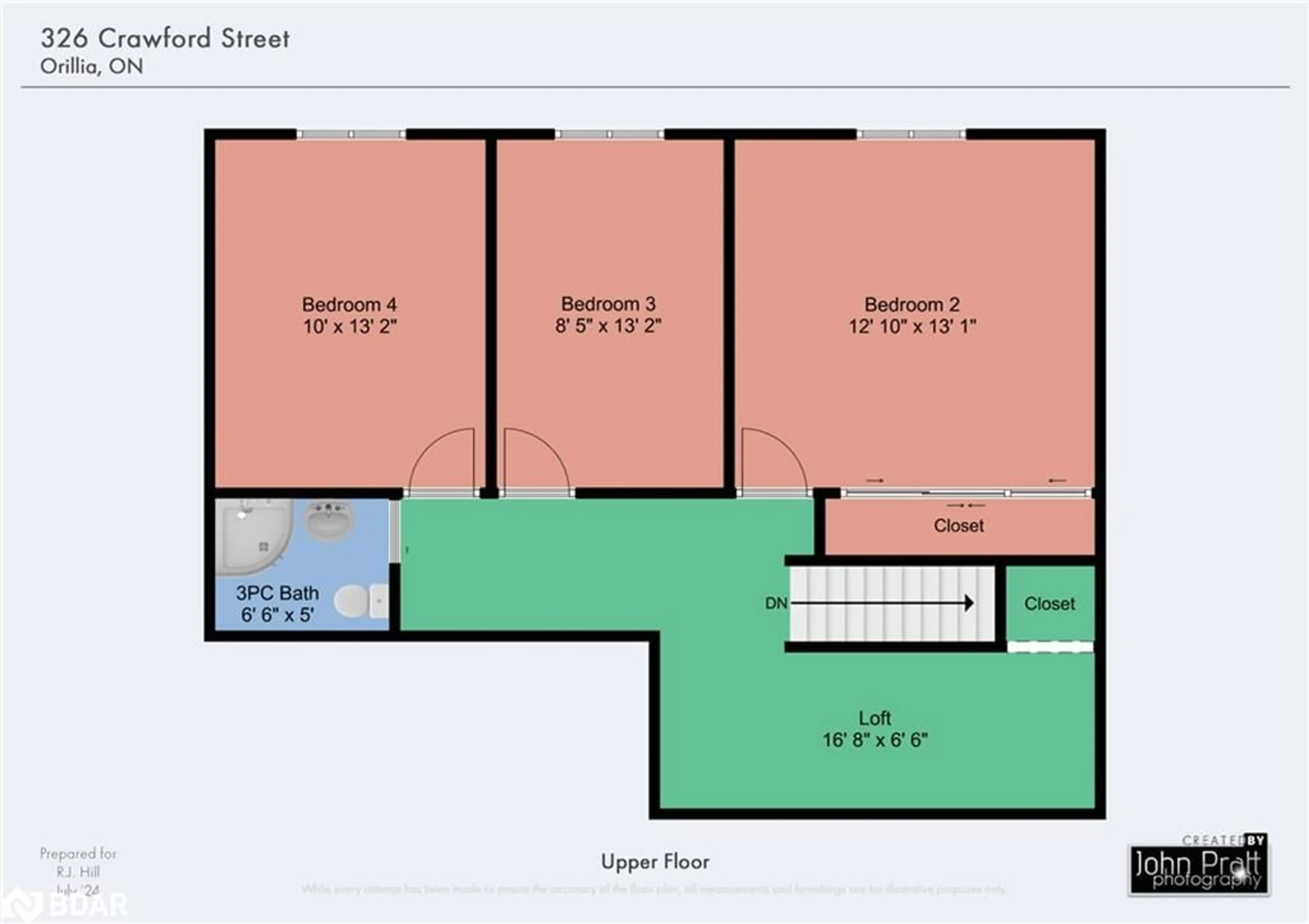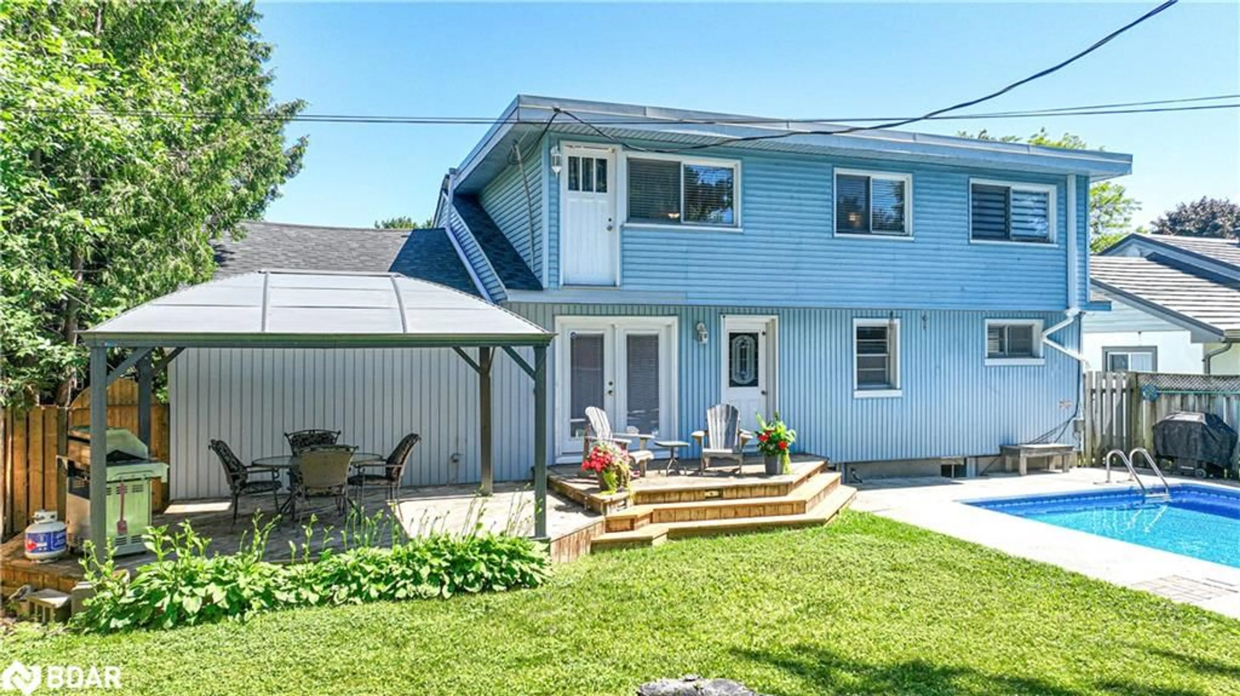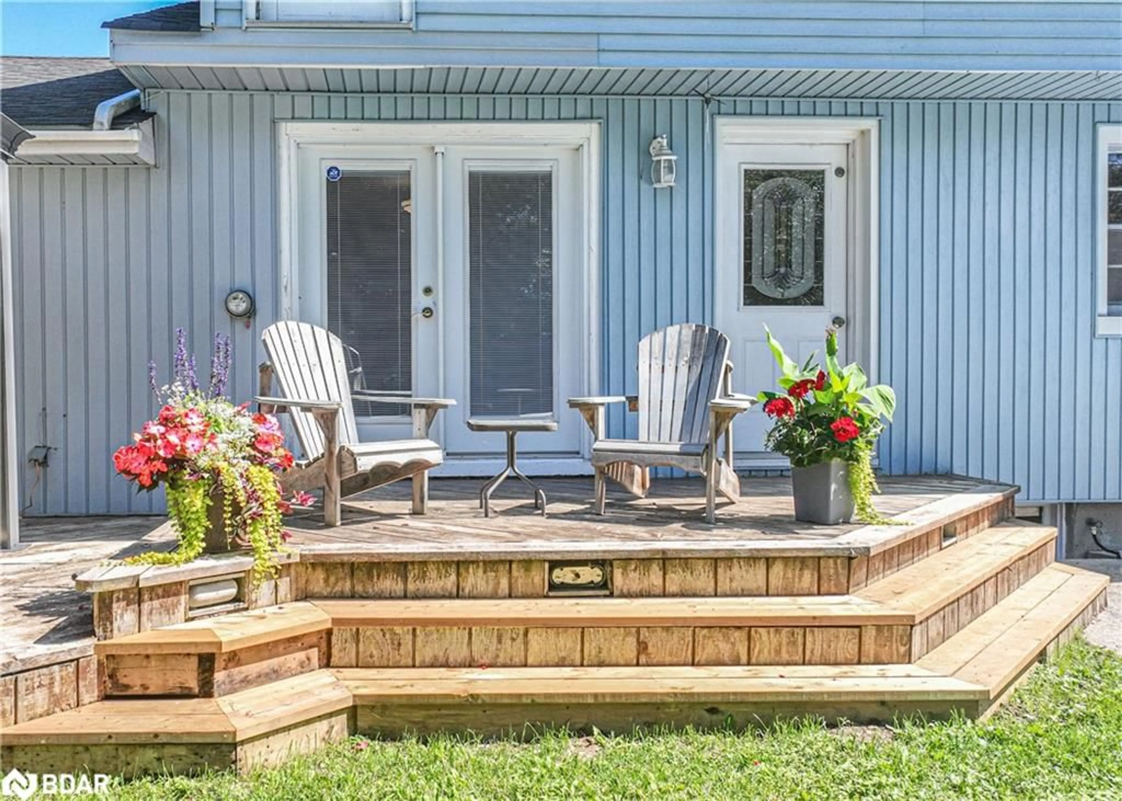326 Crawford St, Orillia, Ontario L3V 1K1
Contact us about this property
Highlights
Estimated valueThis is the price Wahi expects this property to sell for.
The calculation is powered by our Instant Home Value Estimate, which uses current market and property price trends to estimate your home’s value with a 90% accuracy rate.Not available
Price/Sqft$381/sqft
Monthly cost
Open Calculator

Curious about what homes are selling for in this area?
Get a report on comparable homes with helpful insights and trends.
+29
Properties sold*
$670K
Median sold price*
*Based on last 30 days
Description
Just minutes to the beach, boat launch just around the corner, and a relaxing oasis with in-ground pool and spacious decking in your very own backyard; this bright two-storey home is flooded with natural light and has all of the space, character and charm that you could be looking for. Offering three bedrooms on the second floor, one on the main floor and a fifth bedroom in the basement, there is plenty of room for a growing family, or two coming together as one. Craft up your next family meal in the thoughtfully designed kitchen with built-in oven and countertop range while still being able to entertain through the living room featuring a vaulted ceiling and gas fireplace. Enjoy a double door walkout to the deck and backyard from your formal dining room giving the option of sunny or shaded seating areas, a gazebo to BBQ under, and a yard where memories will be made and last a lifetime. A 3pc bathroom upstairs for convenience, and a 5pc bathroom with soaker jet tub on the main level ensures easy access almost directly from the backyard to ensure minimal tracking of wet feet! The separate entrance to the basement from your single car garage offers the potential of an in-law suite, and the fenced in yard will ensure the safety of your four-legged family members. Come check out this gorgeous family home in person, you are sure to fall in love.
Property Details
Interior
Features
Basement Floor
Kitchen
5.72 x 7.47Recreation Room
9.53 x 5.23Laundry
3.96 x 4.14Bedroom
3.76 x 2.95Exterior
Features
Parking
Garage spaces 1
Garage type -
Other parking spaces 3
Total parking spaces 4
Property History
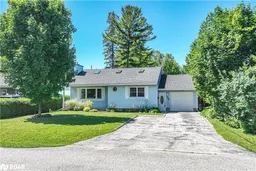 48
48