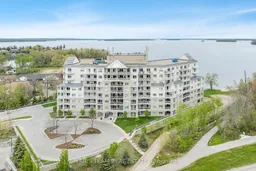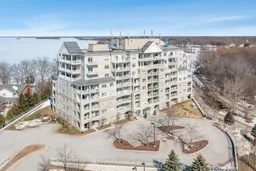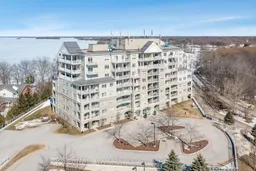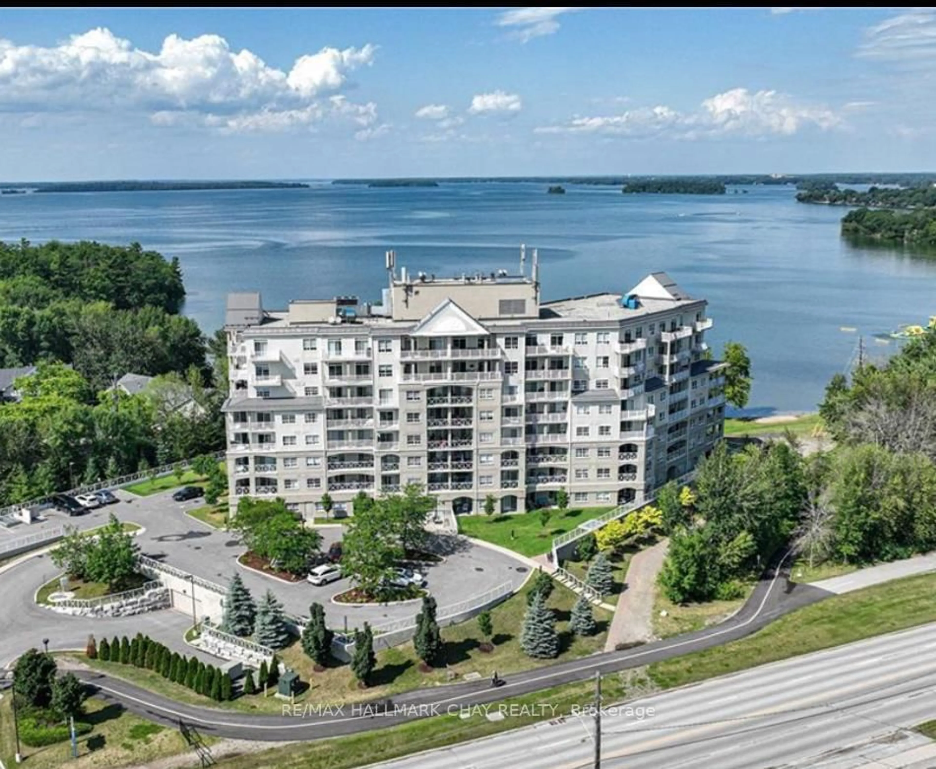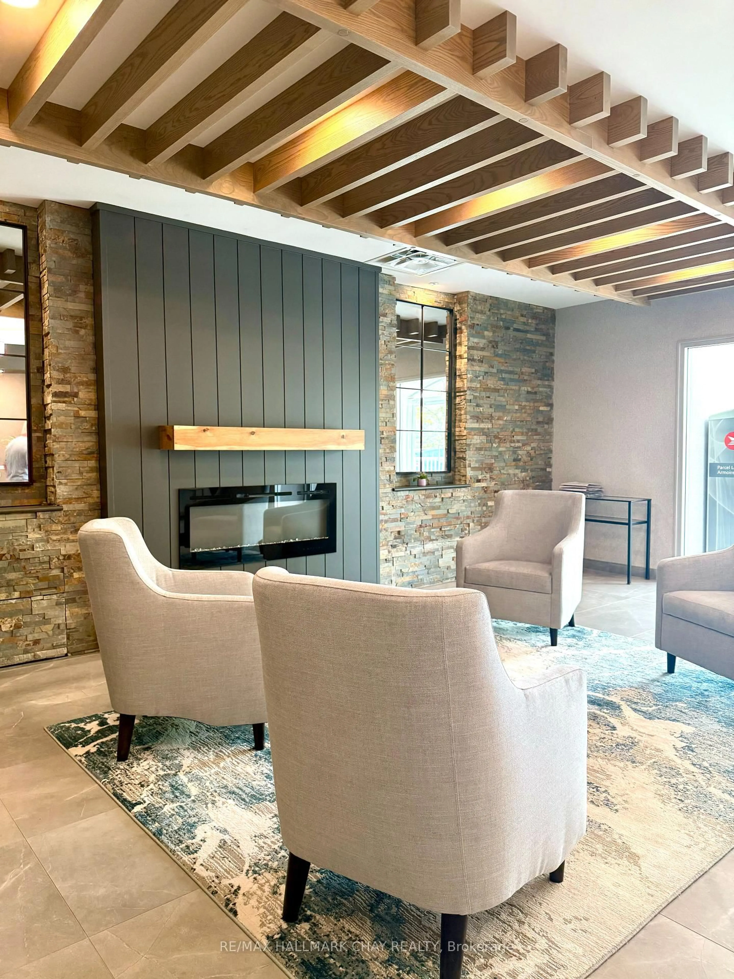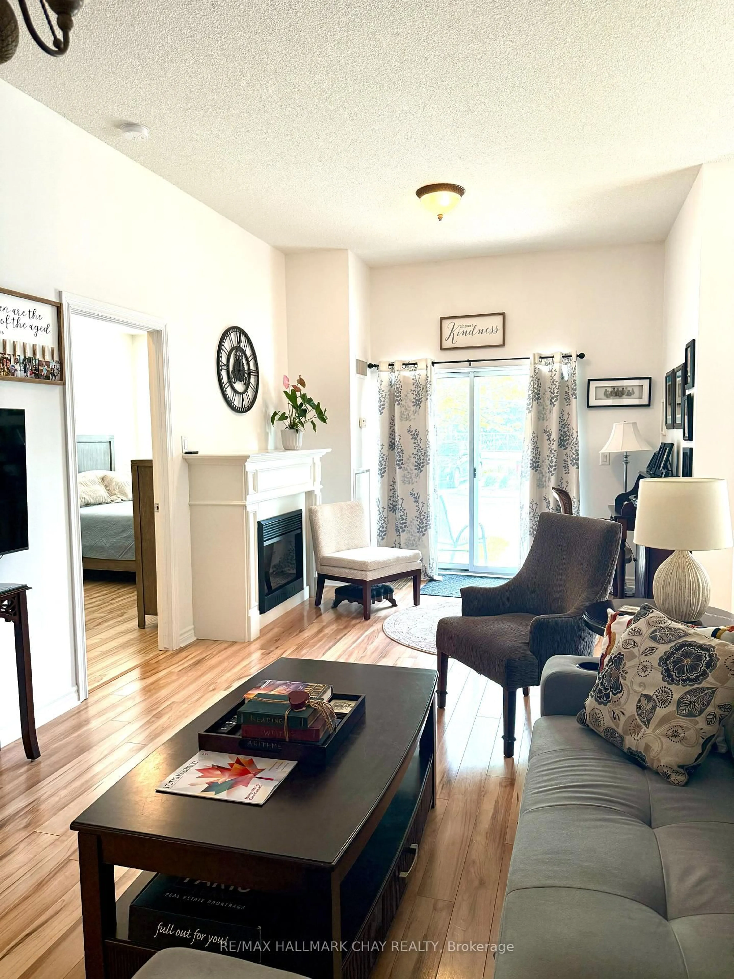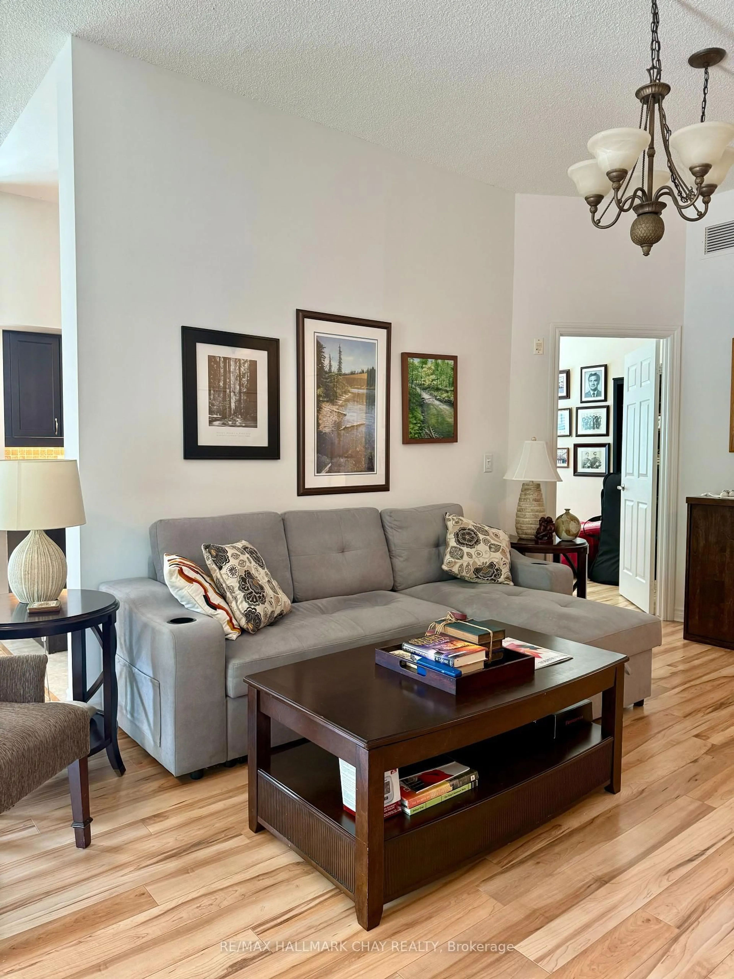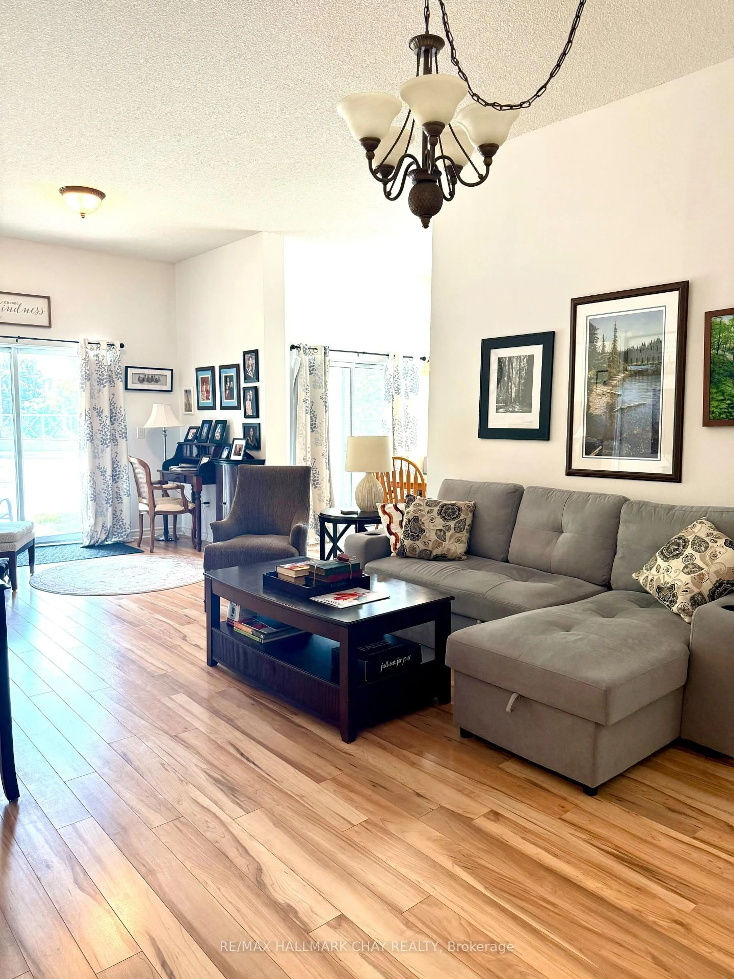354 Atherley Rd #102, Orillia, Ontario L3V 0B8
Contact us about this property
Highlights
Estimated valueThis is the price Wahi expects this property to sell for.
The calculation is powered by our Instant Home Value Estimate, which uses current market and property price trends to estimate your home’s value with a 90% accuracy rate.Not available
Price/Sqft$540/sqft
Monthly cost
Open Calculator

Curious about what homes are selling for in this area?
Get a report on comparable homes with helpful insights and trends.
+5
Properties sold*
$485K
Median sold price*
*Based on last 30 days
Description
THE PERFECT PET FRIENDLY UNIT! Experience high end waterfront living on the scenic shores of Lake Couchiching, just steps from a marina, shopping, and the vibrant entertainment of Casino Rama. The ground-level access with a private walk-in entrance directly from the parking lot makes is convenient for unloading groceries, pets moving furniture, or welcoming guests. This beautifully designed suite features premium finishes such as 10-foot ceilings, an open-concept layout, an electric fireplace, granite countertops, and in-suite laundry. Newer appliances including washer, dryer, fridge, stove, and dishwasher. Get some fresh air and dine al fresco on your own interlock patio, complete with a private gas BBQ hookup. Enjoy resort-style amenities such as an indoor pool, hot tub, sauna, fitness center, fireside lounge, outdoor patio, two guest suites, and a convenient car wash, offering a well deserved lifestyle of comfort and luxury. *Flexible closing available*
Property Details
Interior
Features
Main Floor
Living
26.08 x 13.85Open Concept / Electric Fireplace / carpet free
Kitchen
17.39 x 9.71Eat-In Kitchen / W/O To Patio / Breakfast Bar
Br
16.8 x 10.01carpet free / Closet / Laminate
Primary
26.08 x 13.85carpet free / Laminate / W/O To Patio
Exterior
Features
Parking
Garage spaces 1
Garage type Underground
Other parking spaces 0
Total parking spaces 1
Condo Details
Inclusions
Property History
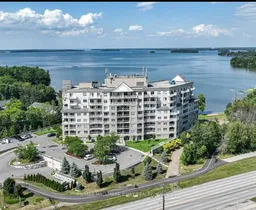 16
16