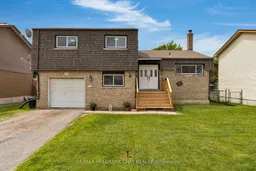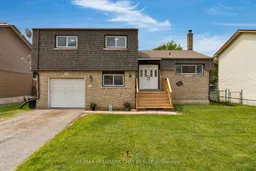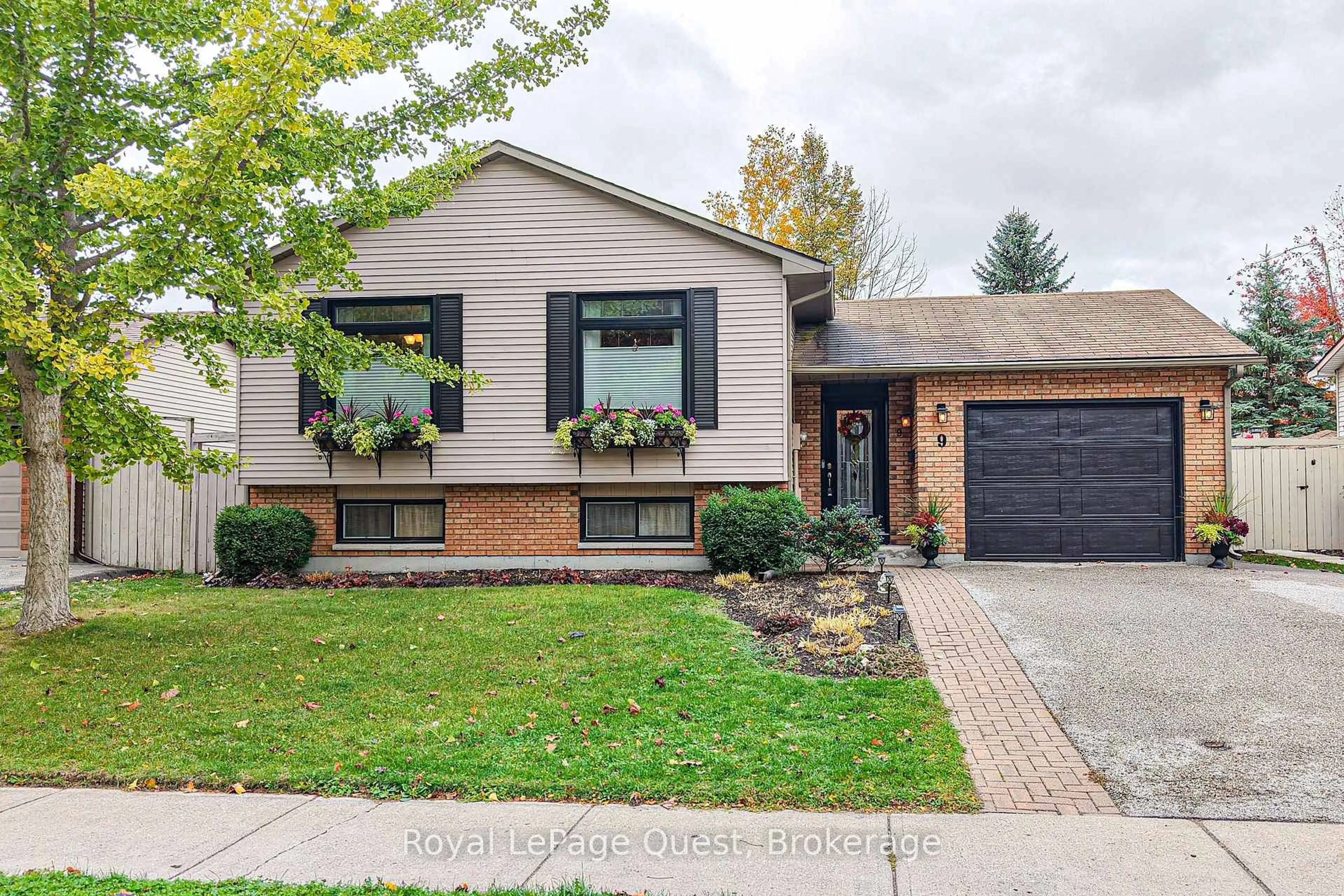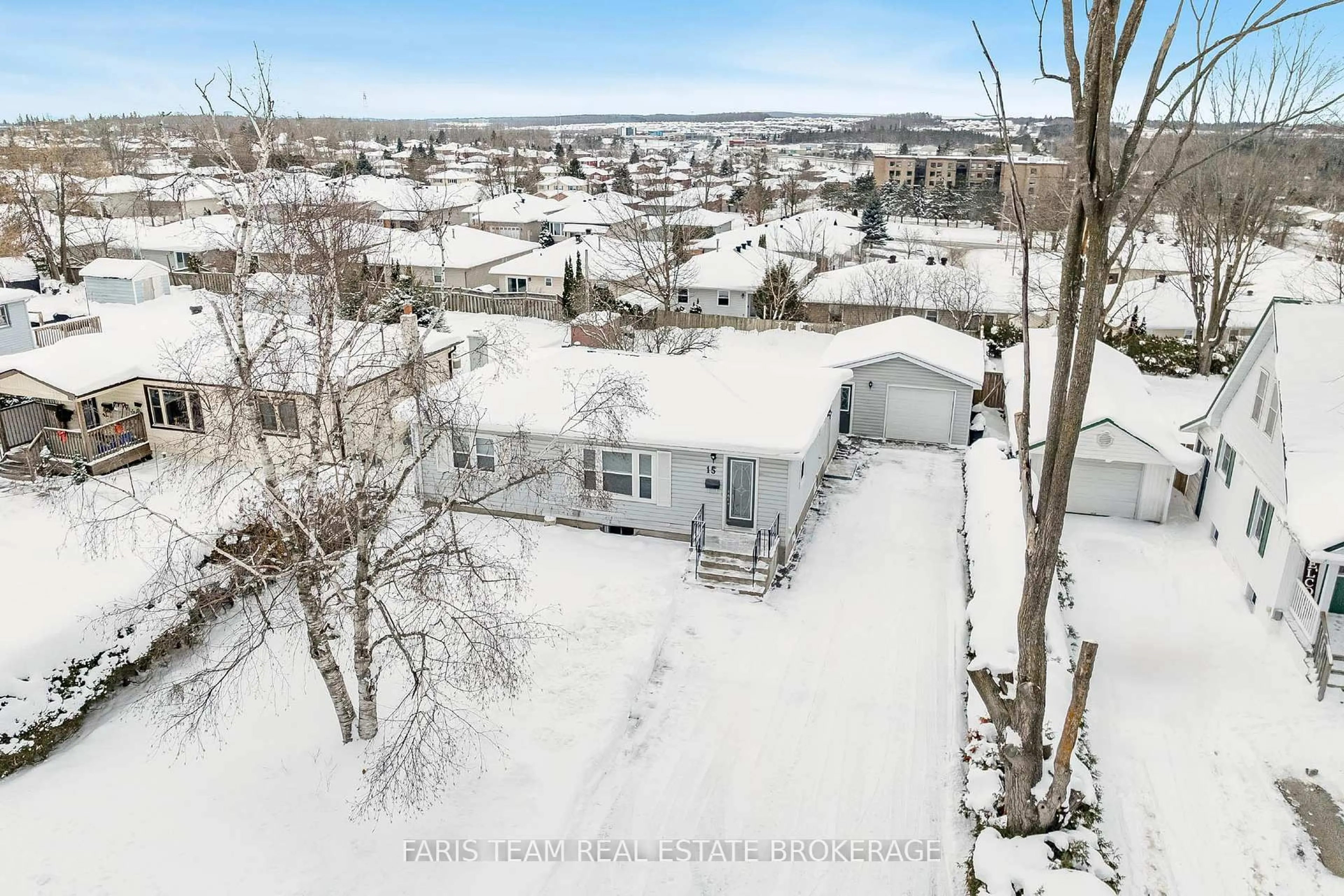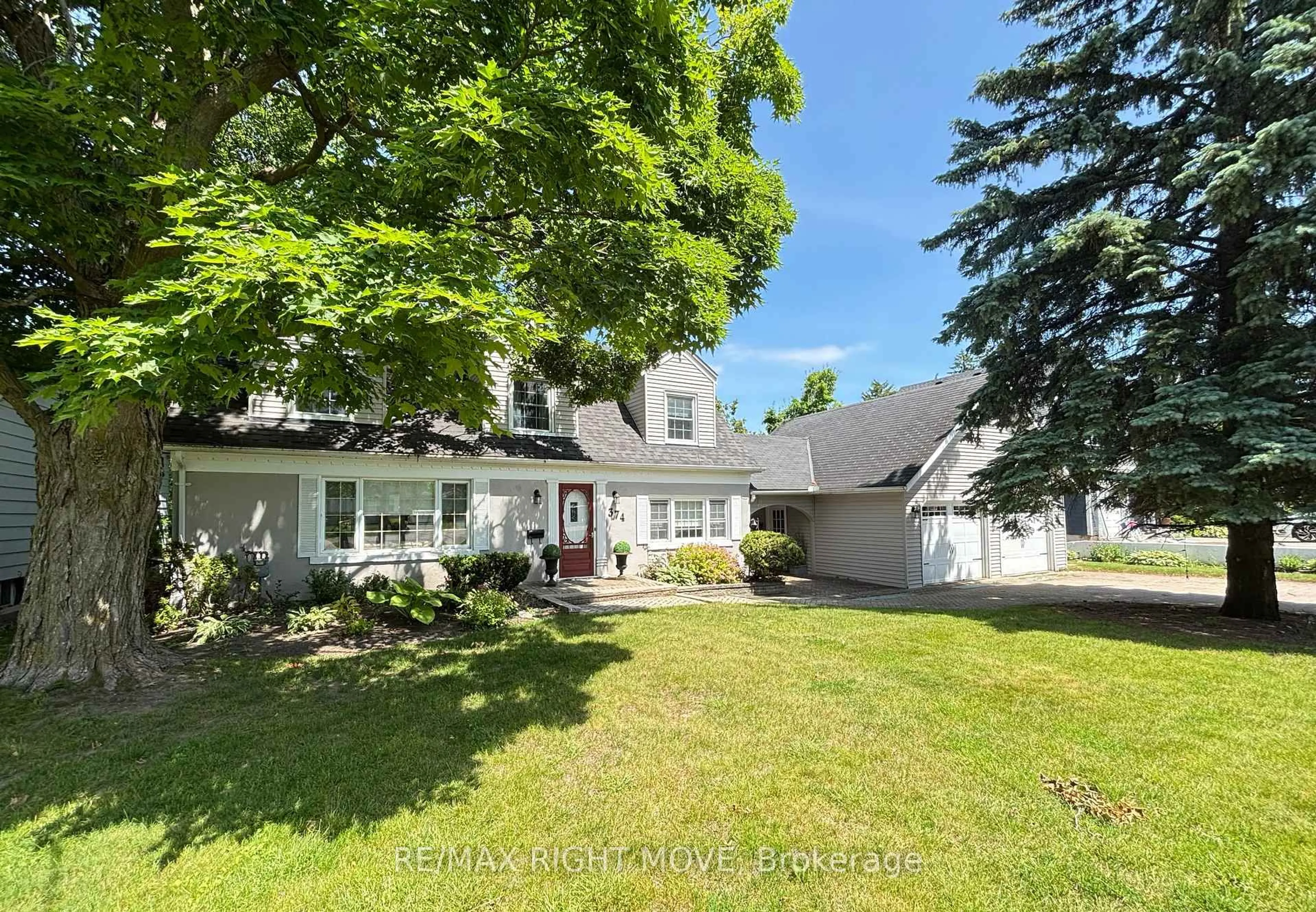New Price Exceptional Value in Orillia's Southeast Side with this charming 4-bedroom, 2-bathroom sidesplit situated in one of Orillia's most desirable neighbourhoods. This home is larger than it looks and is a 2 minutes walk to Lake Simcoe and a 15-minute stroll to Moose Beach/Couch, this home delivers incredible value and lifestyle at its new price point. Freshly painted and featuring brand-new carpet, the home is move-in ready yet still offers the opportunity to add your own personal touches over time. The smart 4-level layout includes inside entry from the nearly 30-ft garage, a bright and spacious living/dining area overlooking the 150-ft deep lot, and a cozy breakfast nook perfect for relaxed mornings. Generously sized bedrooms provide plenty of room for family or guests, and the large backyard is ideal for summer get-togethers or quiet weekend downtime. Enjoy being walking distance to parks, kids splash pad, boat launch, schools, rec centre, hospital, downtown shops, restaurants and public transit. More than just a house, this property is your entry into a vibrant, connected community now offered at an unbeatable value!
Inclusions: Existing Fridge, stove, dishwasher 'as is', washer, dryer, AC unit, curtains and rods, pool and equipment, gazebo, sheds, hot water tank
