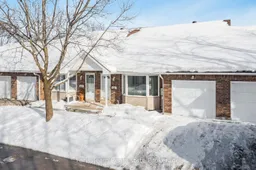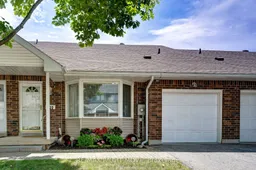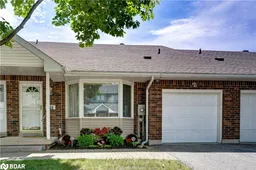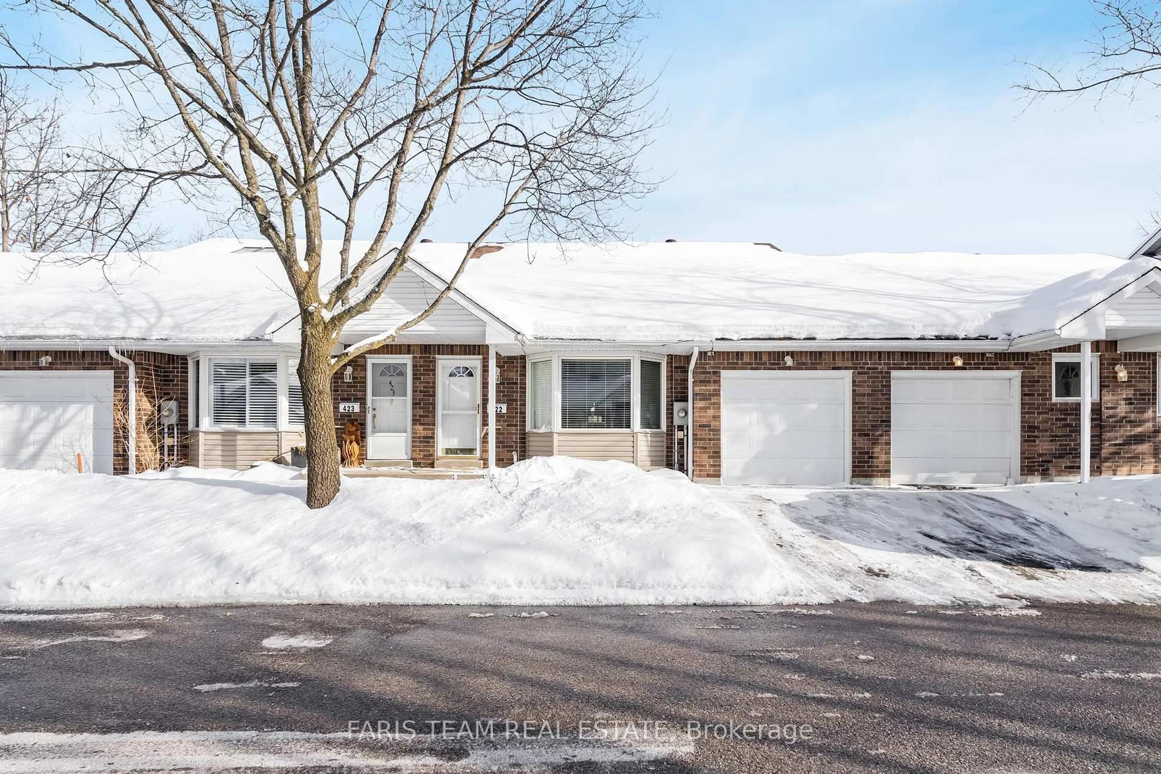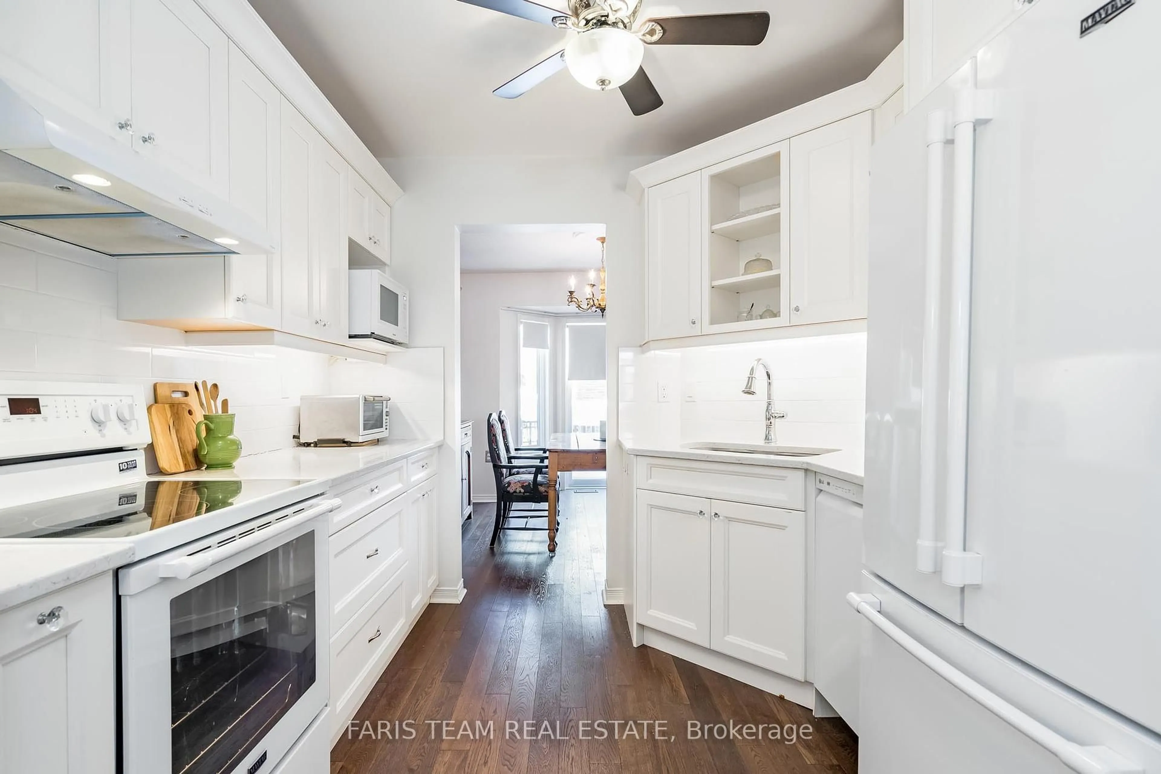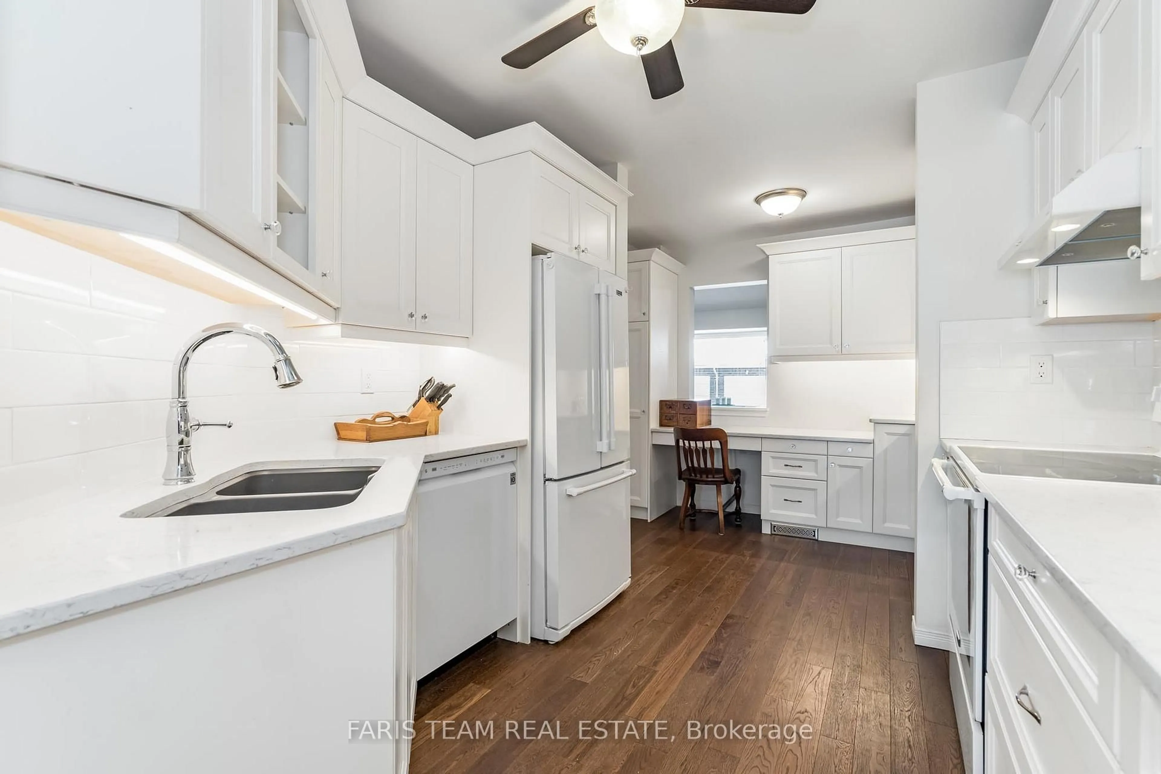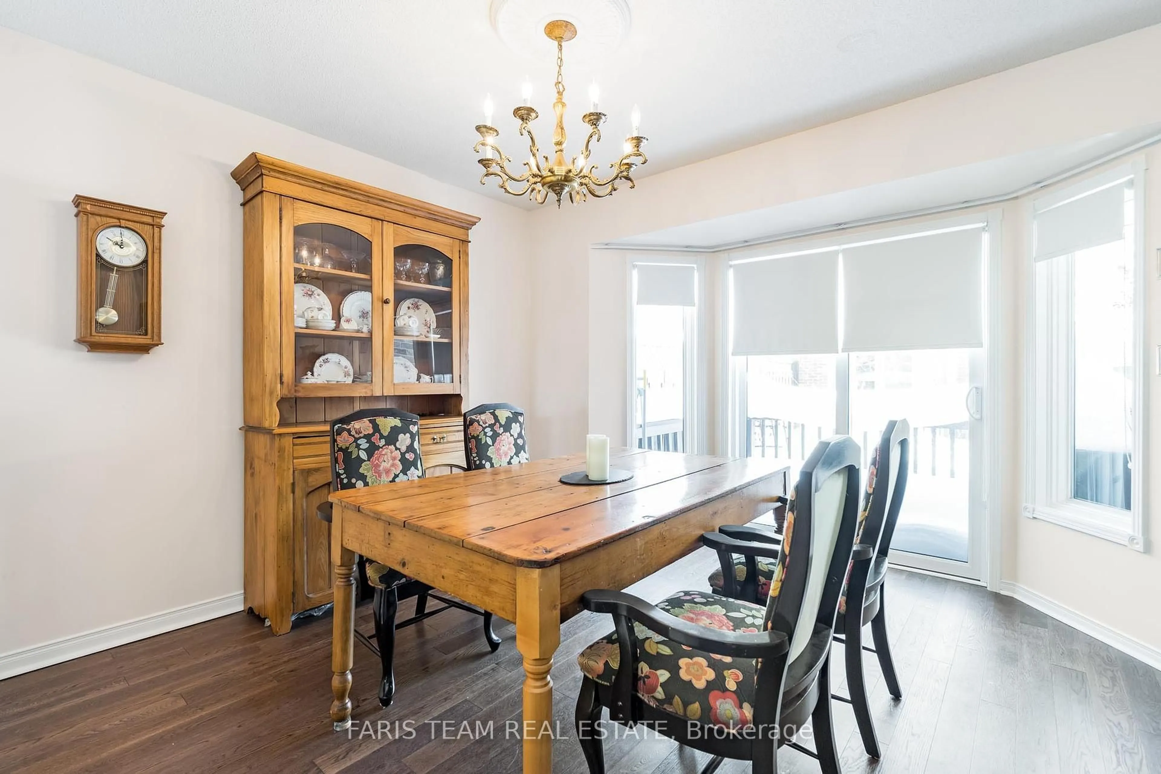40 Museum Dr #422, Orillia, Ontario L3V 7T9
Contact us about this property
Highlights
Estimated valueThis is the price Wahi expects this property to sell for.
The calculation is powered by our Instant Home Value Estimate, which uses current market and property price trends to estimate your home’s value with a 90% accuracy rate.Not available
Price/Sqft$396/sqft
Monthly cost
Open Calculator

Curious about what homes are selling for in this area?
Get a report on comparable homes with helpful insights and trends.
+2
Properties sold*
$438K
Median sold price*
*Based on last 30 days
Description
Top 5 Reasons You Will Love This Condo: 1) Turn-key and move-in ready with numerous recent updates, including beautiful engineered hardwood floors, a newer furnace (2019), an upgraded kitchen with quartz countertops and custom cabinets, a seamless walk-through to the dining room, and a walkout to the rear deck 2) Desirable area in Leacock Villages, with walking trails, direct water access to Lake Couchiching, and just steps away from Leacock Museum, making it ideal for nature enthusiasts 3) Conveniently located a short drive from all the amenities offered within the city of Orillia, including grocery stores, shopping, restaurants, and within Highway 11 access 4) Finished lower level adding plenty of additional living space complete with a den, recreation room, and bathroom 5) Main level hosting a spacious primary bedroom, a convenient laundry area, and direct access from the private garage for added ease, plus a luxurious 5-piece ensuite and secluded bedroom on the upper level for added privacy. 2,567 fin.sq.ft. Age 34. Visit our website for more detailed information.
Property Details
Interior
Features
Main Floor
Dining
4.58 x 4.06hardwood floor / Large Window / W/O To Deck
Great Rm
4.85 x 3.95hardwood floor / Large Window
Primary
4.47 x 4.05hardwood floor / Closet / Window
Laundry
2.27 x 1.61Vinyl Floor / Laundry Sink / Access To Garage
Exterior
Parking
Garage spaces 1
Garage type Attached
Other parking spaces 1
Total parking spaces 2
Condo Details
Amenities
Club House
Inclusions
Property History
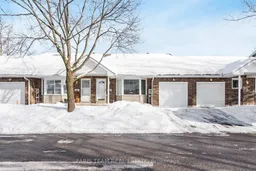 22
22