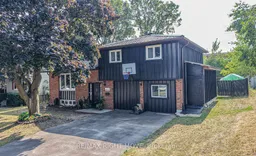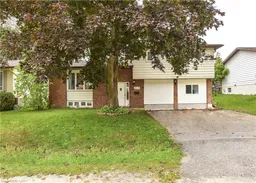Looking for a great starter or family home? Welcome to 425 Raymond Avenue, located in the south ward of Orillia - the Sunshine City! This raised bungalow/sidesplit offers over 2,300 square feet of living space, featuring three spacious bedrooms and two bathrooms. The main floor boasts a bright, open-concept kitchen and living area, beautifully renovated in 2019. A bonus rec room, converted from the original garage, provides additional living space for the whole family to enjoy. On the lower level, you'll find a convenient three-piece washroom combined with laundry facilities. The property sits on a generous 66 x 102 lot with a fully fenced backyard - perfect for younger children and pets. Families will appreciate the short walking distance to both St. Bernards Catholic School and Regent Park Public School, as well as proximity to Tudhope Park, Lake Couchiching, Lake Simcoe, and the Brian Orser Arena. All amenities, including grocery stores and downtown shops, are just minutes away. Don't miss the chance to make 425 Raymond Avenue your next home!
Inclusions: Fridge, Stove, Dishwasher, Washer, Dryer





