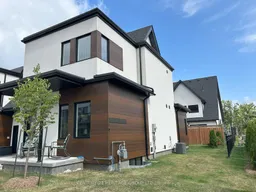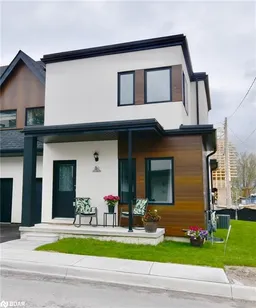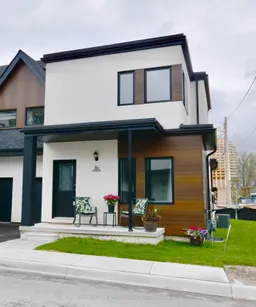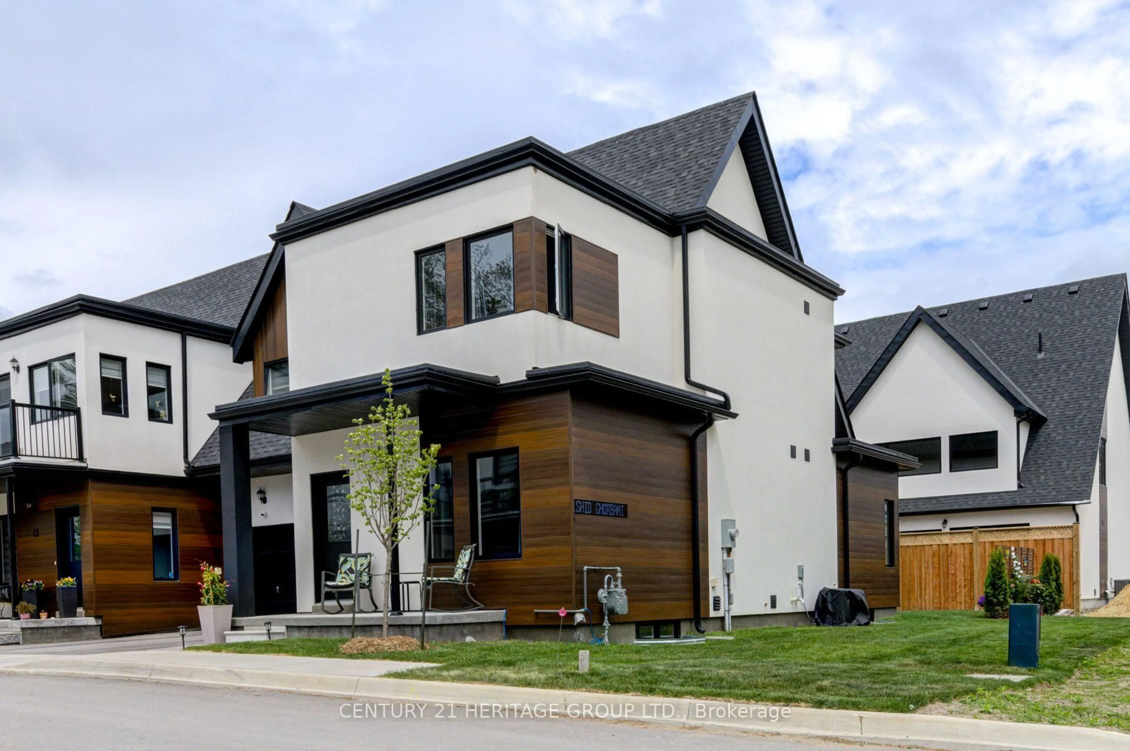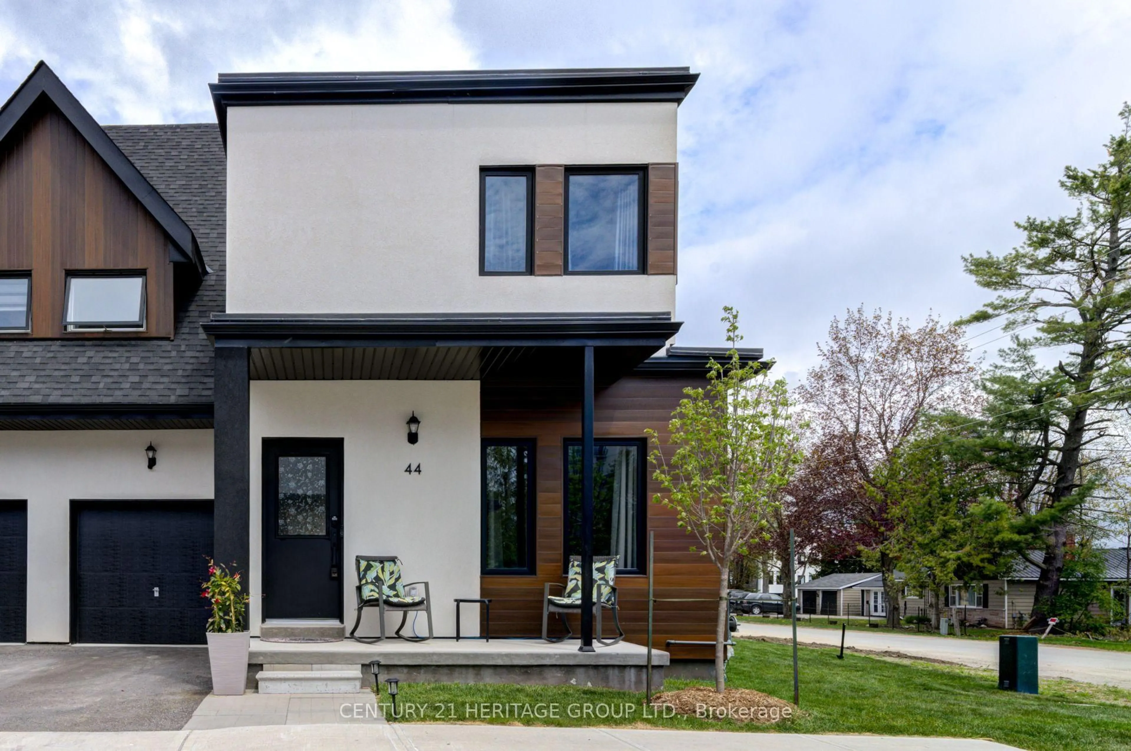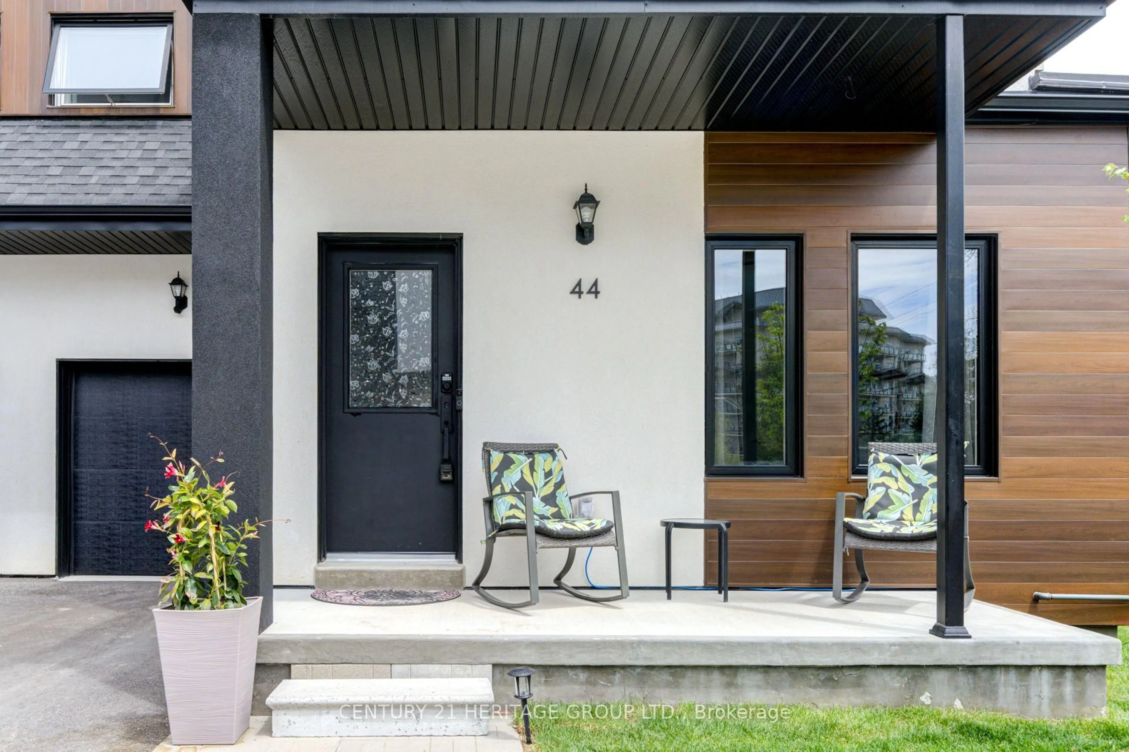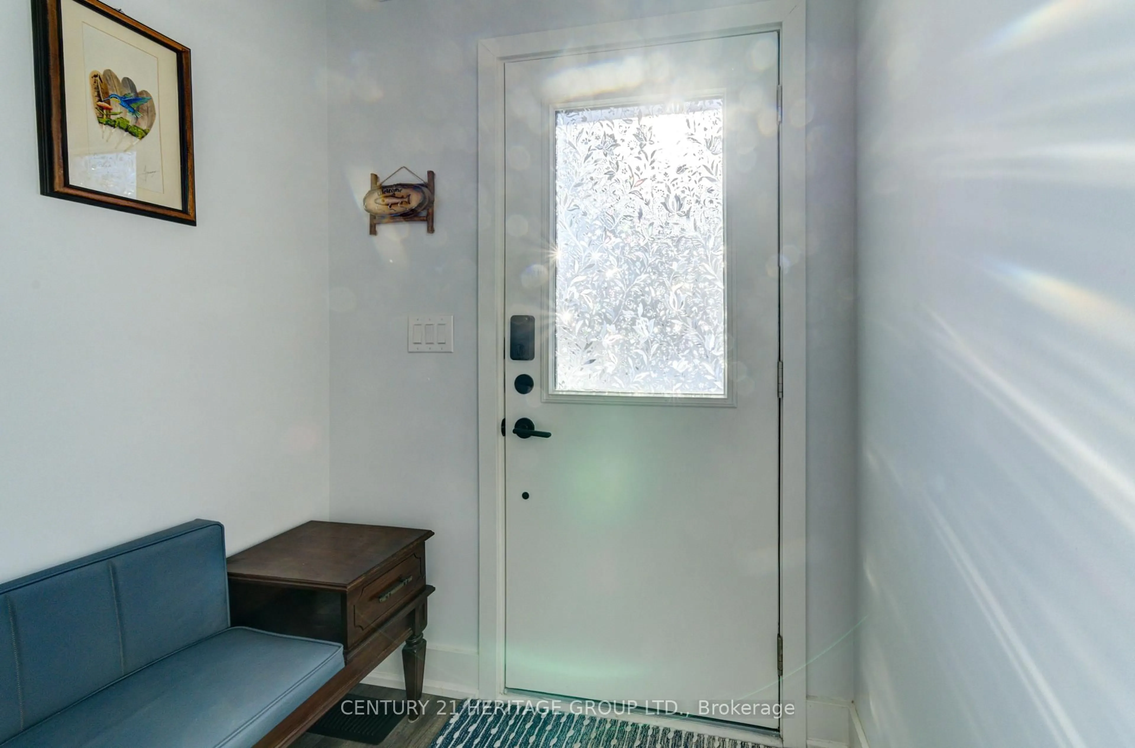44 Ruby Cres, Orillia, Ontario L3V 8M3
Contact us about this property
Highlights
Estimated valueThis is the price Wahi expects this property to sell for.
The calculation is powered by our Instant Home Value Estimate, which uses current market and property price trends to estimate your home’s value with a 90% accuracy rate.Not available
Price/Sqft$645/sqft
Monthly cost
Open Calculator

Curious about what homes are selling for in this area?
Get a report on comparable homes with helpful insights and trends.
+7
Properties sold*
$616K
Median sold price*
*Based on last 30 days
Description
Welcome to Sophies Landing, a sought-after gated waterfront community on Lake Simcoe in Orillia. This upgraded end-unit townhouse features 3 bedrooms, 2 full bathrooms, and a bright open-concept layout with soaring 18 ft ceilings in the living/dining area. Main floor bedroom with 4-pc bath offers flexibility for guests or multi-generational living. Modern kitchen with quartz counters, stainless steel appliances, and large island. Stylish vinyl cork flooring throughout. Private fenced backyard with no right-of-way easement, unlike interior units. Community amenities include lake access with private boat slips, dock, shoreline, and a new clubhouse with gym, party room, and outdoor pool. Steps to trails, parks, and Mara Provincial Park. Minutes to Casino Rama, downtown Orillia, shopping, and dining. Rare opportunity to own in this growing community at a new price.
Property Details
Interior
Features
Main Floor
Br
3.8 x 3.1Living
3.6 x 3.0Dining
5.2 x 3.0Kitchen
5.2 x 2.1Exterior
Features
Parking
Garage spaces 1
Garage type Built-In
Other parking spaces 1
Total parking spaces 2
Property History
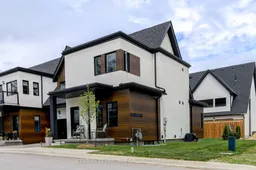 44
44