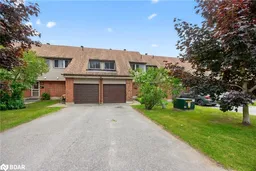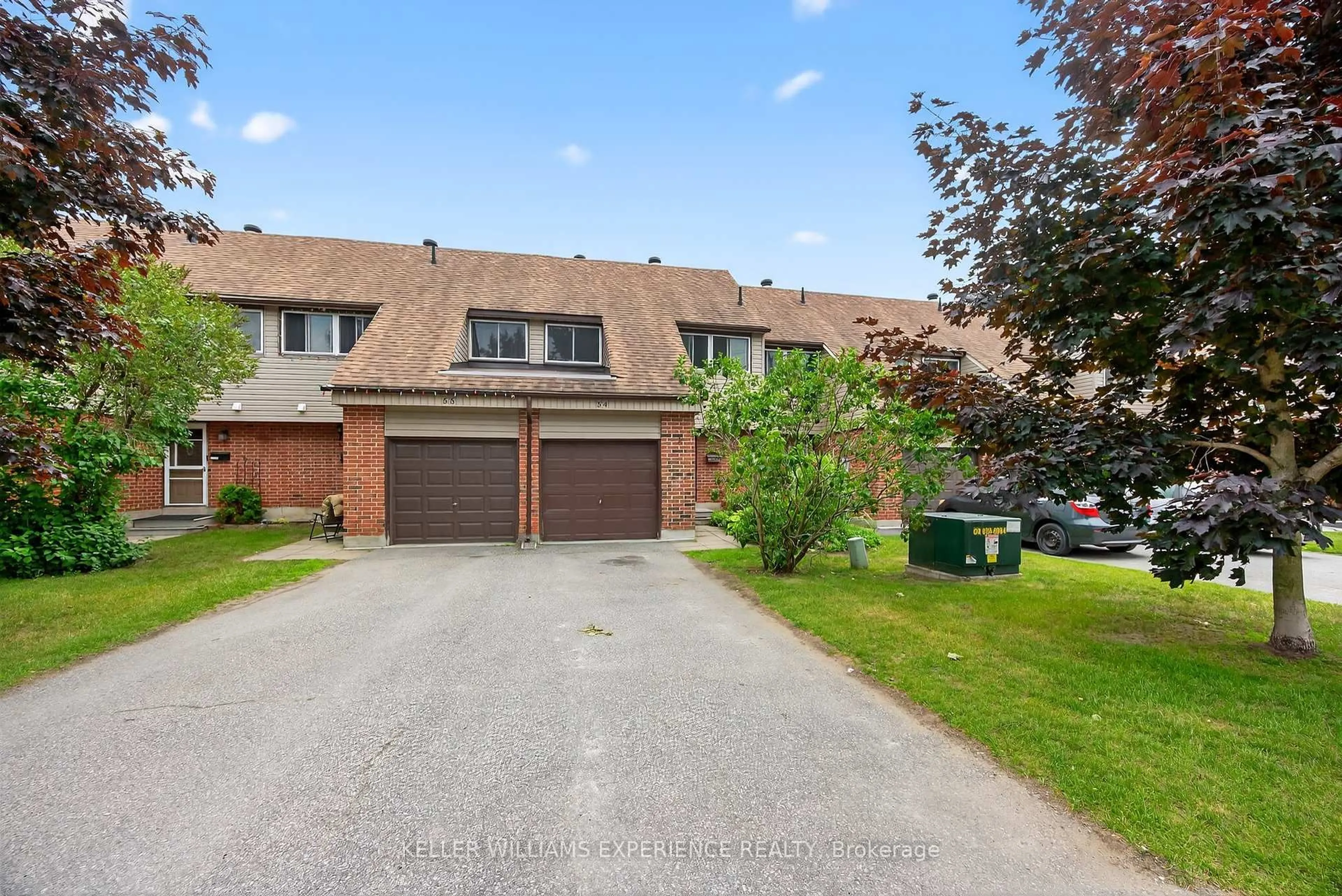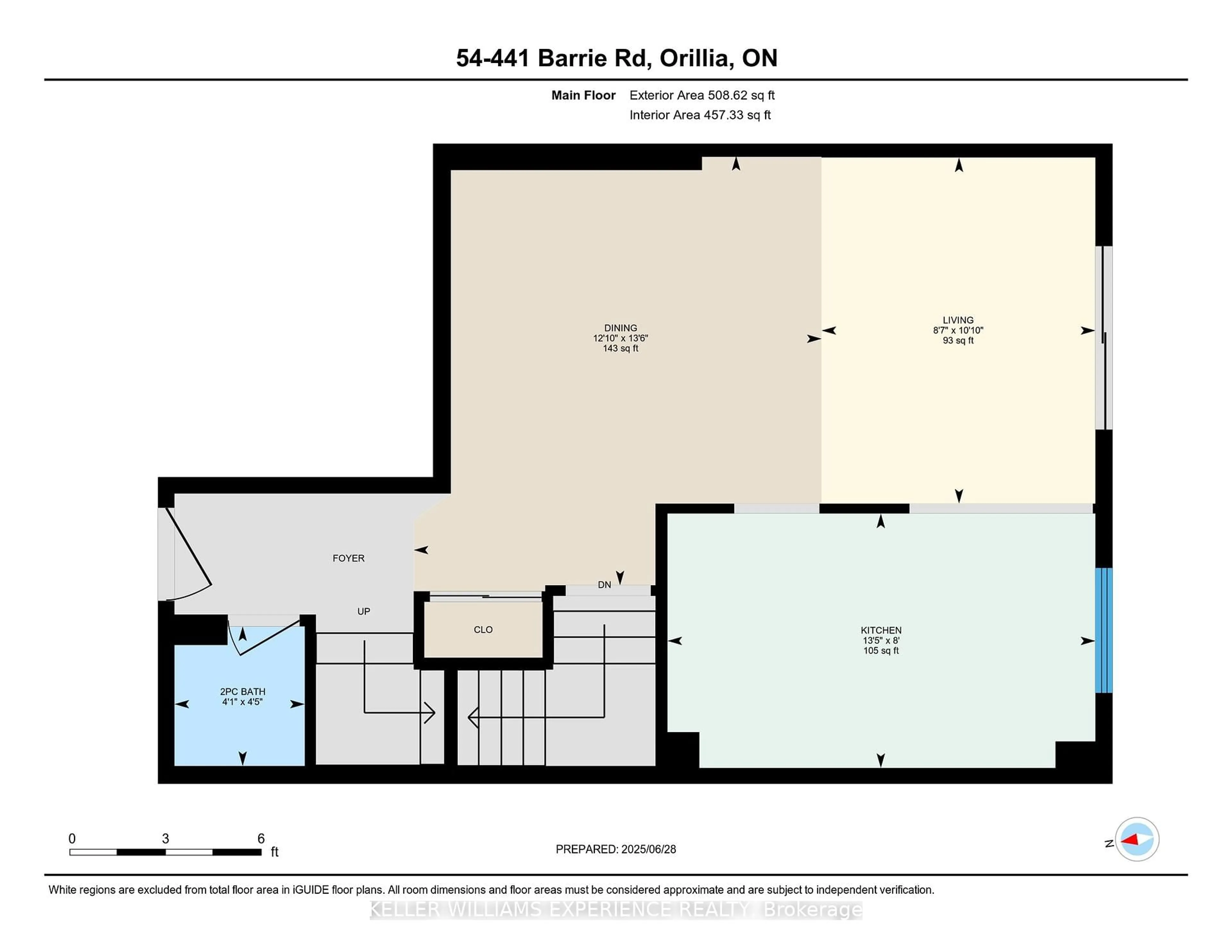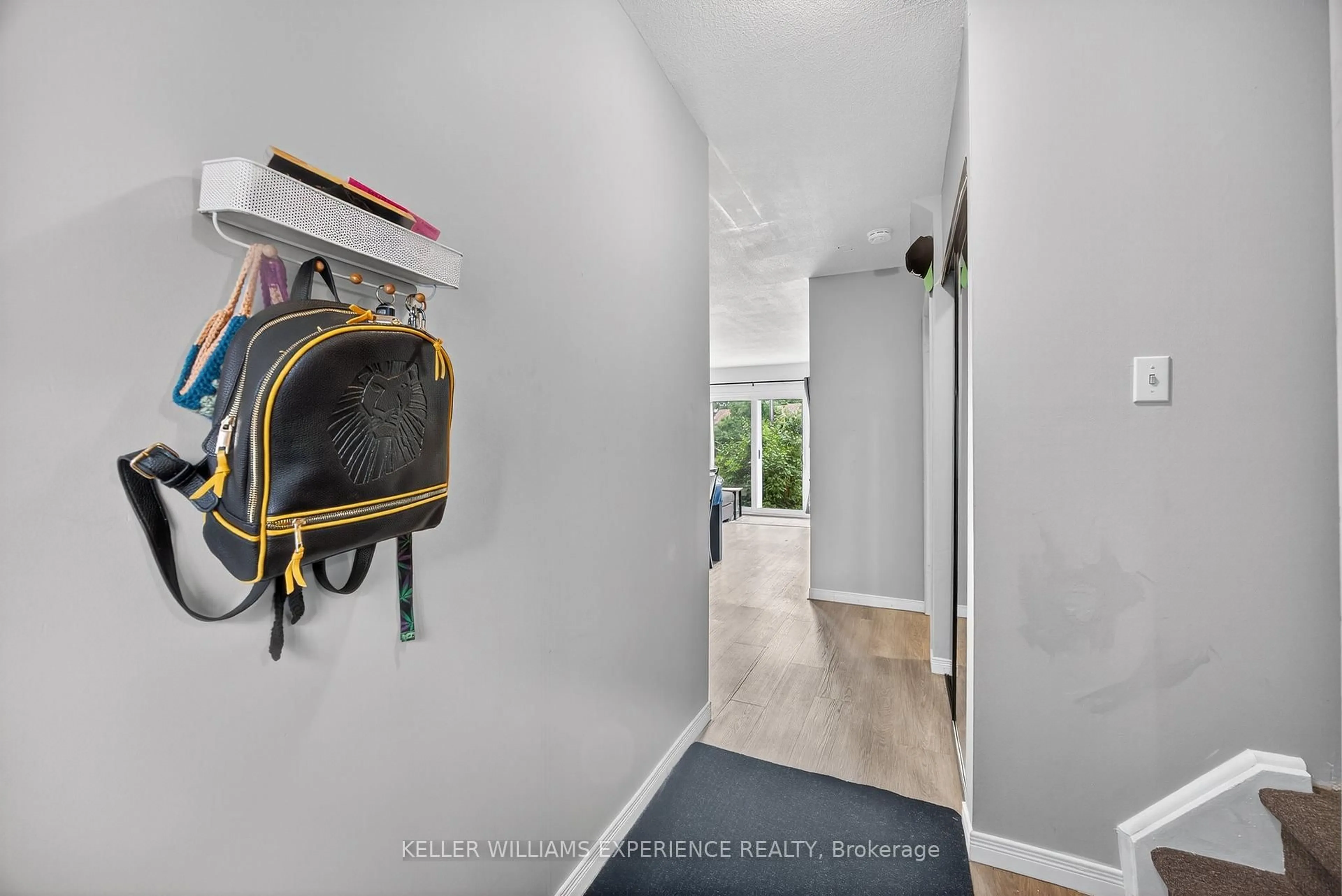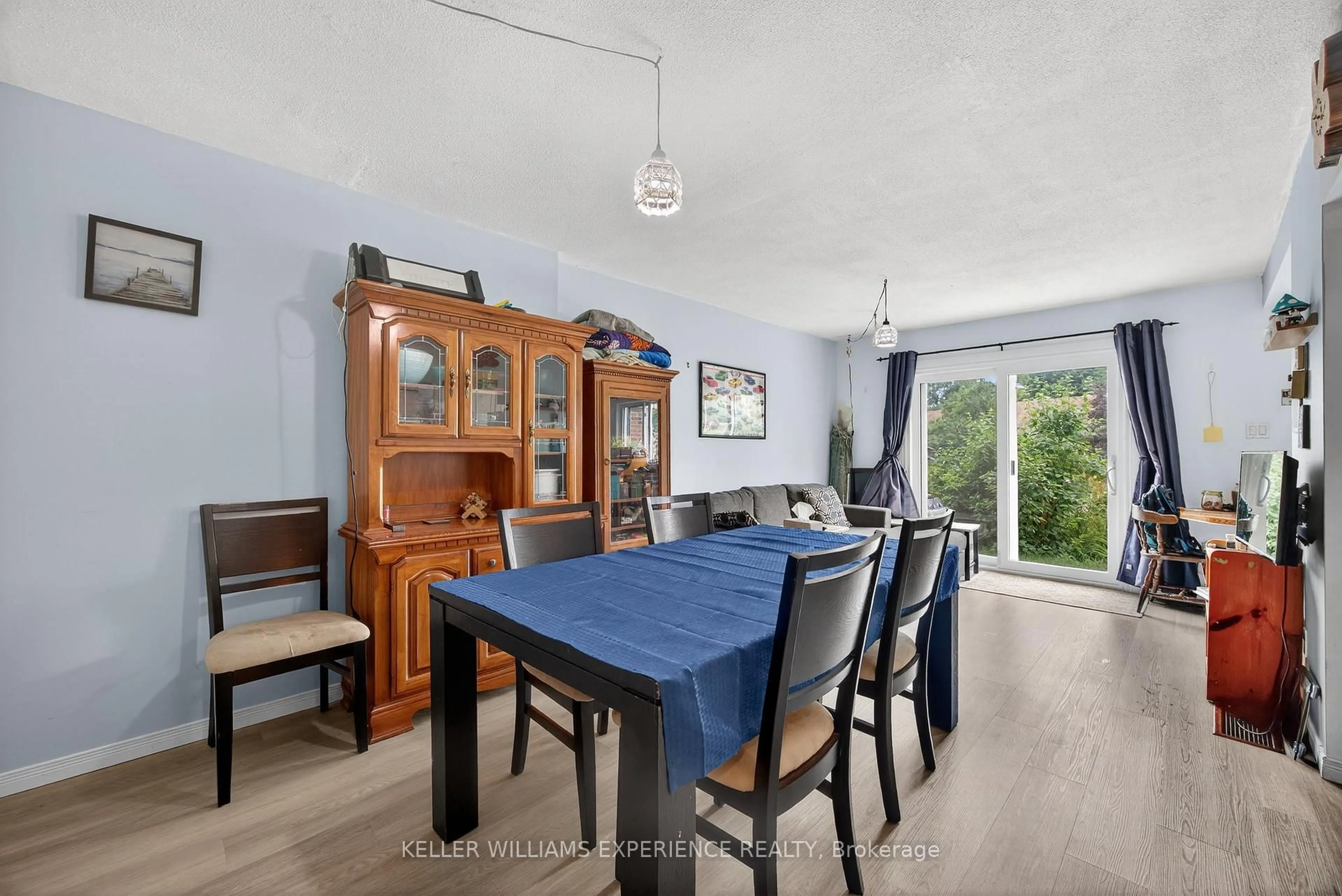441 Barrie Rd #54, Orillia, Ontario L3V 6T9
Contact us about this property
Highlights
Estimated valueThis is the price Wahi expects this property to sell for.
The calculation is powered by our Instant Home Value Estimate, which uses current market and property price trends to estimate your home’s value with a 90% accuracy rate.Not available
Price/Sqft$403/sqft
Monthly cost
Open Calculator

Curious about what homes are selling for in this area?
Get a report on comparable homes with helpful insights and trends.
+8
Properties sold*
$592K
Median sold price*
*Based on last 30 days
Description
Welcome to Orillia Woodlands, where you'll find easy living in this tastefully updated condo townhouse, ideally located in Orillia with quick access to Highway 11- it's perfect for commuters or anyone looking to enjoy all the city has to offer. With over 1,200 square feet of finished living space, this home offers a smart layout, modern finishes, and room for the whole family. Step inside to find new flooring throughout, creating a clean and cohesive feel across all levels. The main floor features a bright and functional eat-in kitchen, spacious living and dining areas, and a stylishly updated 2-piece bathroom (2024). Upstairs, you'll find three well-sized bedrooms, including an immense primary retreat with plenty of room to relax or work from home. The 4-piece bathroom on this level has also been tastefully updated in 2024. The partially finished basement offers a versatile rec room- perfect for movie nights, a playroom, or a home gym- providing that extra space everyone needs. Enjoy a low-maintenance, worry-free lifestyle with affordable condo fees that cover major items, including the roof, windows, and lawn maintenance. Located close to parks, schools, shopping, and public transit, this home offers comfort, convenience, and excellent value in a well-maintained community. Whether you're a first-time buyer, downsizer, or investor, this home checks all the boxes. Move in and make it yours while enjoying comfort, convenience, and worry-free ownership.
Property Details
Interior
Features
2nd Floor
Br
2.97 x 3.49Br
2.74 x 3.49Bathroom
1.51 x 2.384 Pc Bath
Primary
5.18 x 4.19Double Closet
Exterior
Parking
Garage spaces 1
Garage type Attached
Other parking spaces 2
Total parking spaces 3
Condo Details
Amenities
Bbqs Allowed, Playground
Inclusions
Property History
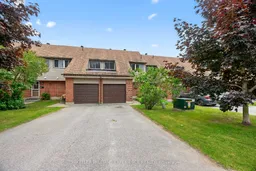 33
33