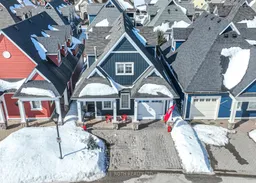Highly sought-after, prestigious gated community of Sophies Landing welcomes you to this stunning 2-storey home that boasts a wealth of custom design features & exceptional craftsmanship. Enter into the spacious foyer with tile flooring & coat closet, leading into a bright, open-concept main floor. Rich hardwood floors milled by Bass Lake Saw Mill throughout the main and upper floor, and crown molding to enhance the luxurious atmosphere. The formal dining area sets the stage for unforgettable gatherings, while the living room, with its soaring vaulted ceilings and cozy gas fireplace, provides the perfect space for relaxation. The kitchen offers stainless steel appliances, and a walkout to the backyard, perfect for summer BBQ's. On the main floor, you'll find a comfortable bedroom and a beautifully designed 3-piece washroom with newer walk-in shower & glass door. The main floor laundry room offers direct access to the garage for added convenience. The upstairs features an expansive primary suite with full 4-piece spa-like ensuite PLUS gas fireplace, and the 3rd bedroom sits at the top of the stairs. The fully finished basement offers even more space to entertain or relax, featuring a spacious family room, a large office & den that could easily be used as a 4th bedroom, with full 4-piece bath. Additional storage and utility rooms provide ample space for all your needs. Live like you're on vacation every day at Sophies Landing, with exclusive access to Lake Simcoe waterfront, a pristine sandy beach, fitness center, games room, saltwater pool, and a kayak launch. Take a short walk to Tudhope Park, offering miles of waterfront paved trails, a beach, and a walking trail that leads straight into downtown Orillia and Couchiching Beach Park.This exceptional home offers the perfect blend of luxury, comfort, and lifestyle, don't miss out on this great opportunity!
 48
48


