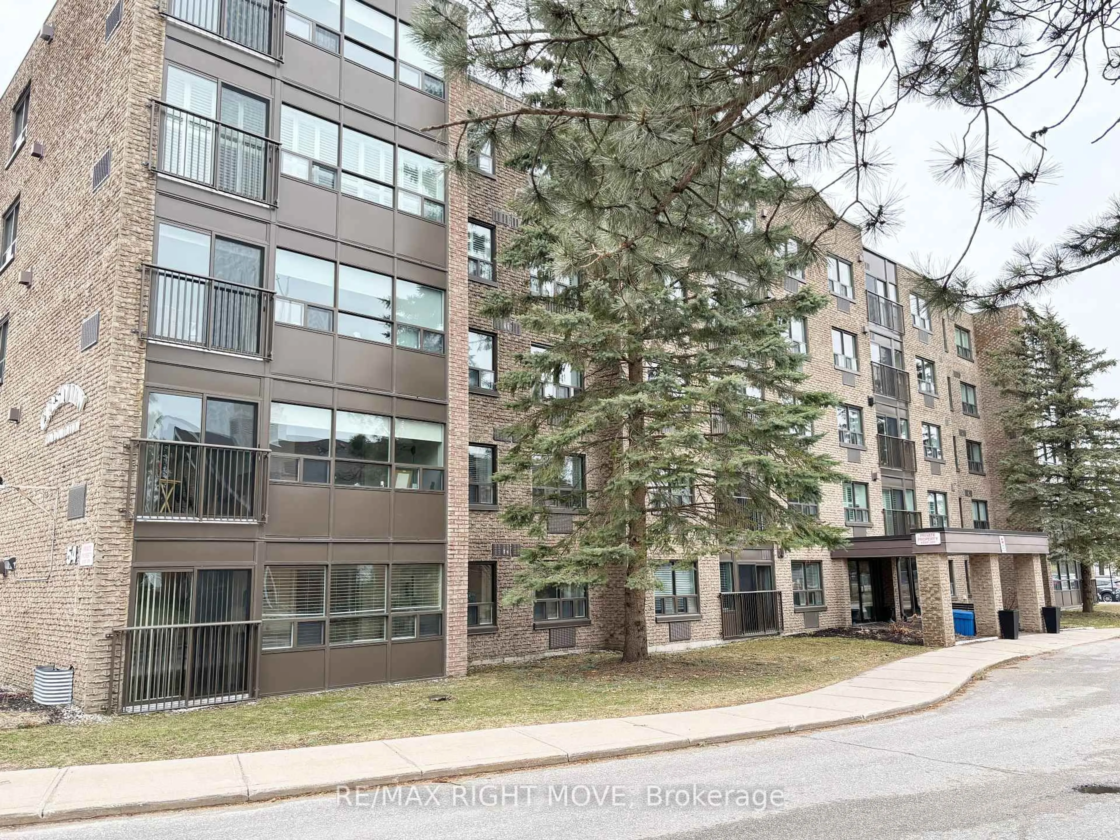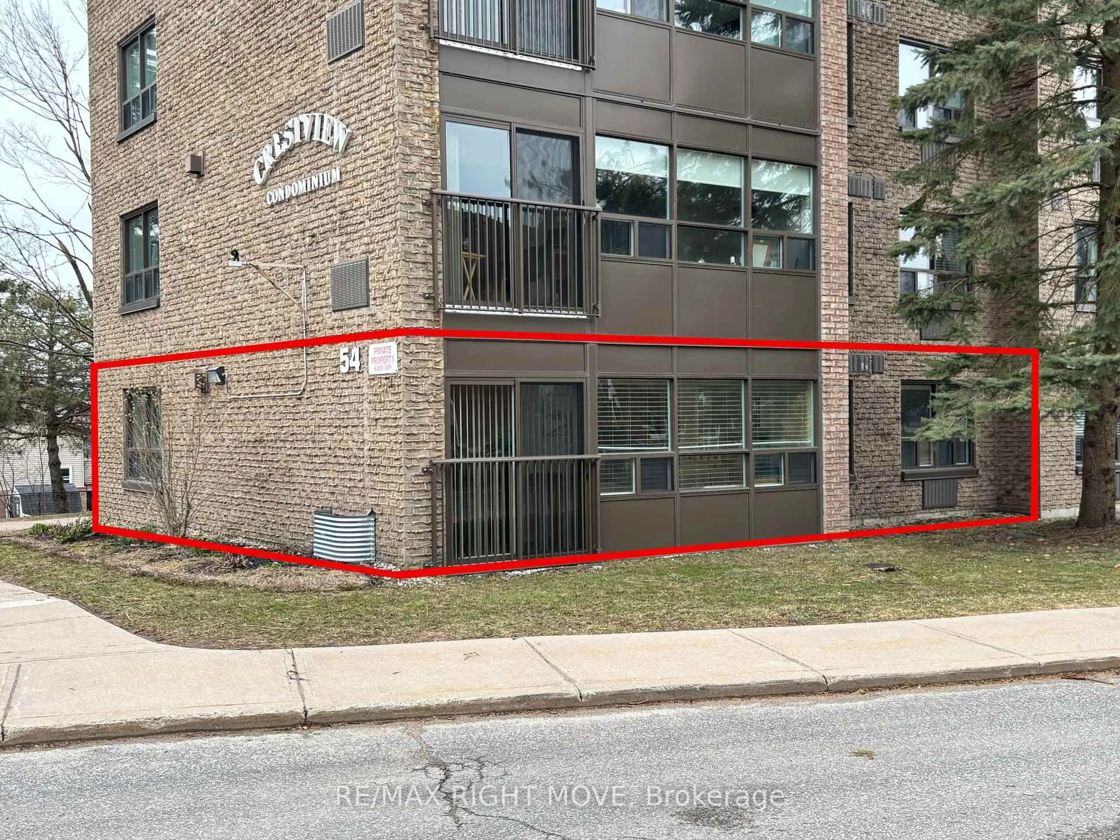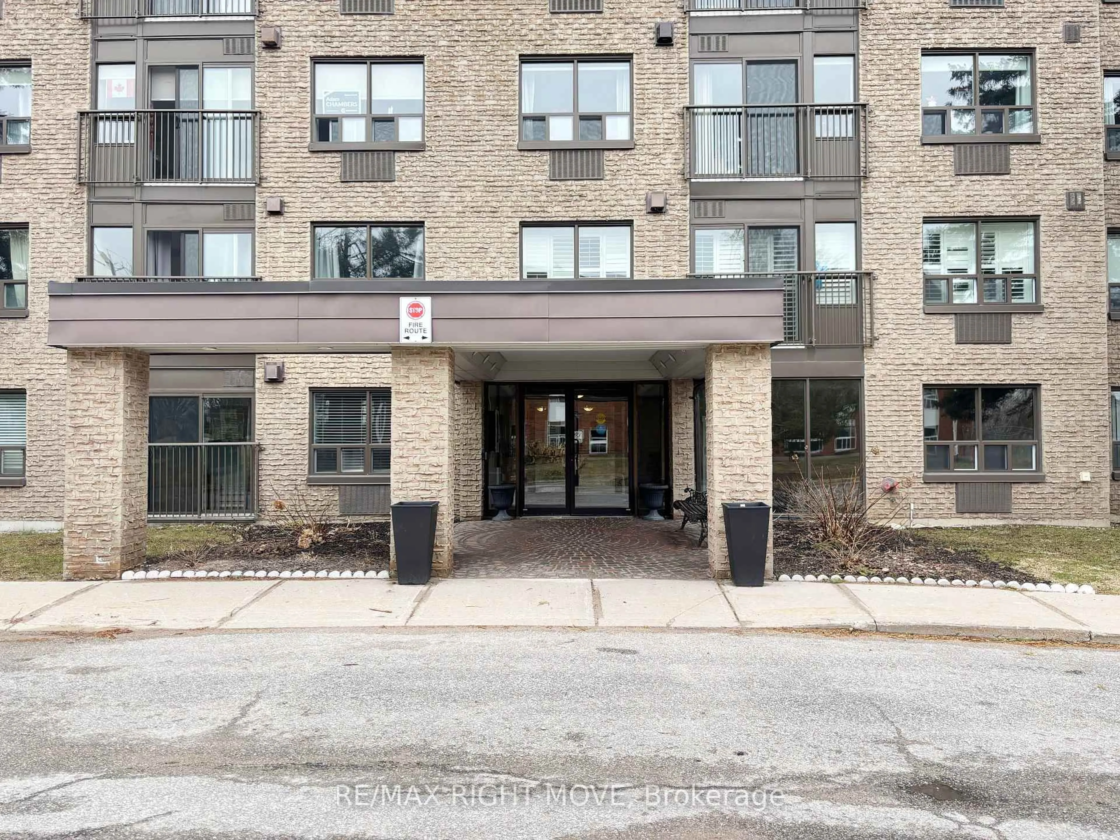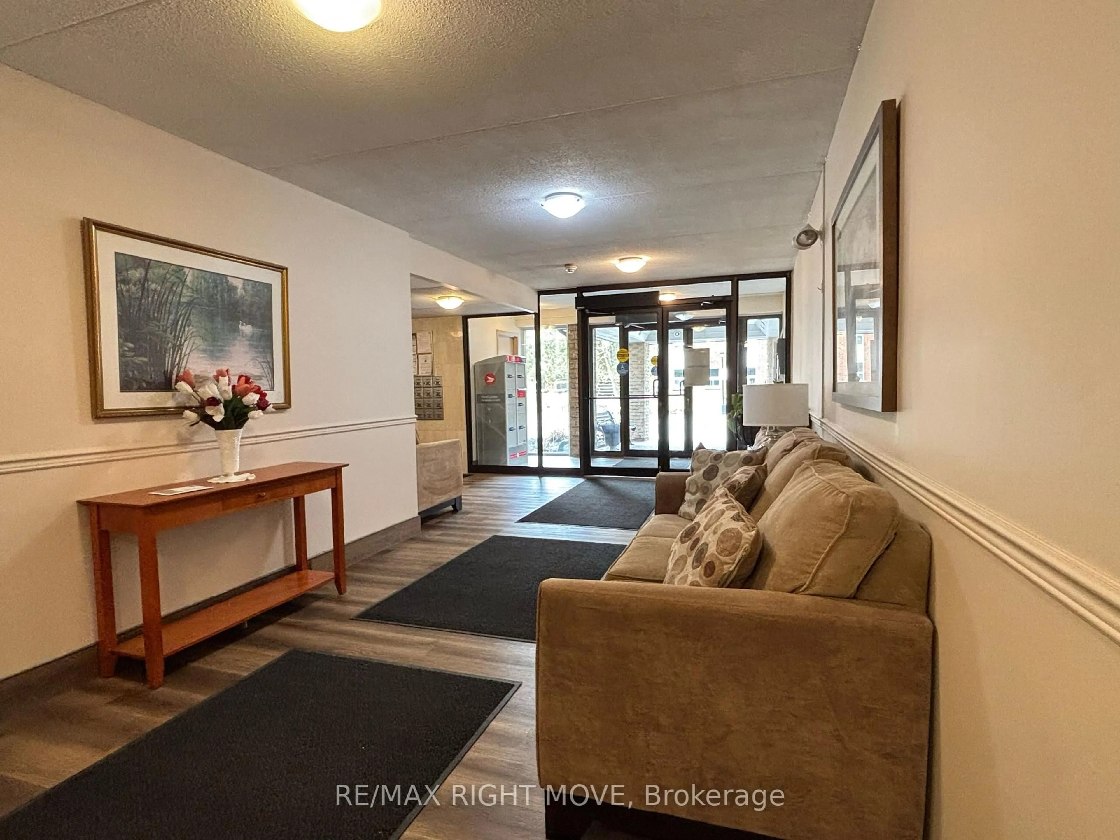54 Fittons Rd #103, Orillia, Ontario L3V 3T9
Contact us about this property
Highlights
Estimated ValueThis is the price Wahi expects this property to sell for.
The calculation is powered by our Instant Home Value Estimate, which uses current market and property price trends to estimate your home’s value with a 90% accuracy rate.Not available
Price/Sqft$286/sqft
Est. Mortgage$1,589/mo
Maintenance fees$806/mo
Tax Amount (2024)$2,898/yr
Days On Market9 days
Description
Everything you need is included in this bright & spacious 1200 square feet - 2 bedroom, 2 full bath main floor condominium and its the RIGHT MOVE for those seeking maintenance free living on the City bus route close to major shopping and easy highway access. Condo fee includes, water, natural gas for the fireplace. There are unique bonuses to this unit. As it is an end unit, it has an additional south facing window in the dining area for additional natural light. Convenience is not having to wait for an elevator and the additional building amenities (workshop, exercise, common room with fully equipped kitchen & storage) are also on this floor to enjoy. Just outside the unit is a door that leads directly outside which is another bonus to this location in the building. The dining area is open to the living room and is complete with a cozy natural gas fireplace and the gas is included. The beautiful sun room is the place to enjoy your morning coffee and can serve as a multi use space. For the chef, the galley kitchen is nicely set up with a cooking and cleaning area at one end and a prep and storage area at the other. There are plenty of cupboards and counters and a breakfast bar allows you to sit while preparing meals. The main bath flooring and sink have been updated. The large primary suite includes a walk in closet and the 3 pc en-suite has been updated with large walk in shower and a linen closet. Full in suite laundry as well as utility closet. Crestview Condominiums is a well maintained building with a no pets and no smoking policy.
Property Details
Interior
Features
Main Floor
Sunroom
1.81 x 5.38Great Rm
7.89 x 3.22Primary
4.52 x 3.1752nd Br
3.404 x 2.756Exterior
Parking
Garage spaces -
Garage type -
Total parking spaces 1
Condo Details
Amenities
Exercise Room, Party/Meeting Room, Visitor Parking, Other
Inclusions
Property History
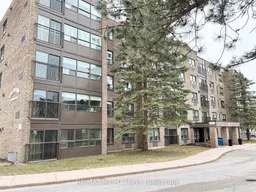 20
20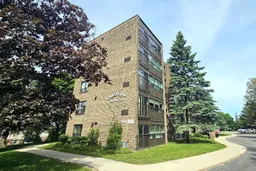
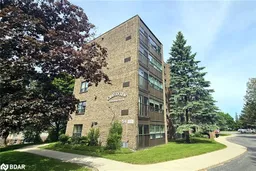
Get up to 1% cashback when you buy your dream home with Wahi Cashback

A new way to buy a home that puts cash back in your pocket.
- Our in-house Realtors do more deals and bring that negotiating power into your corner
- We leverage technology to get you more insights, move faster and simplify the process
- Our digital business model means we pass the savings onto you, with up to 1% cashback on the purchase of your home
