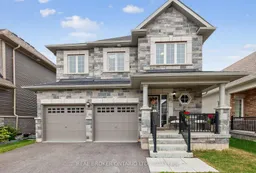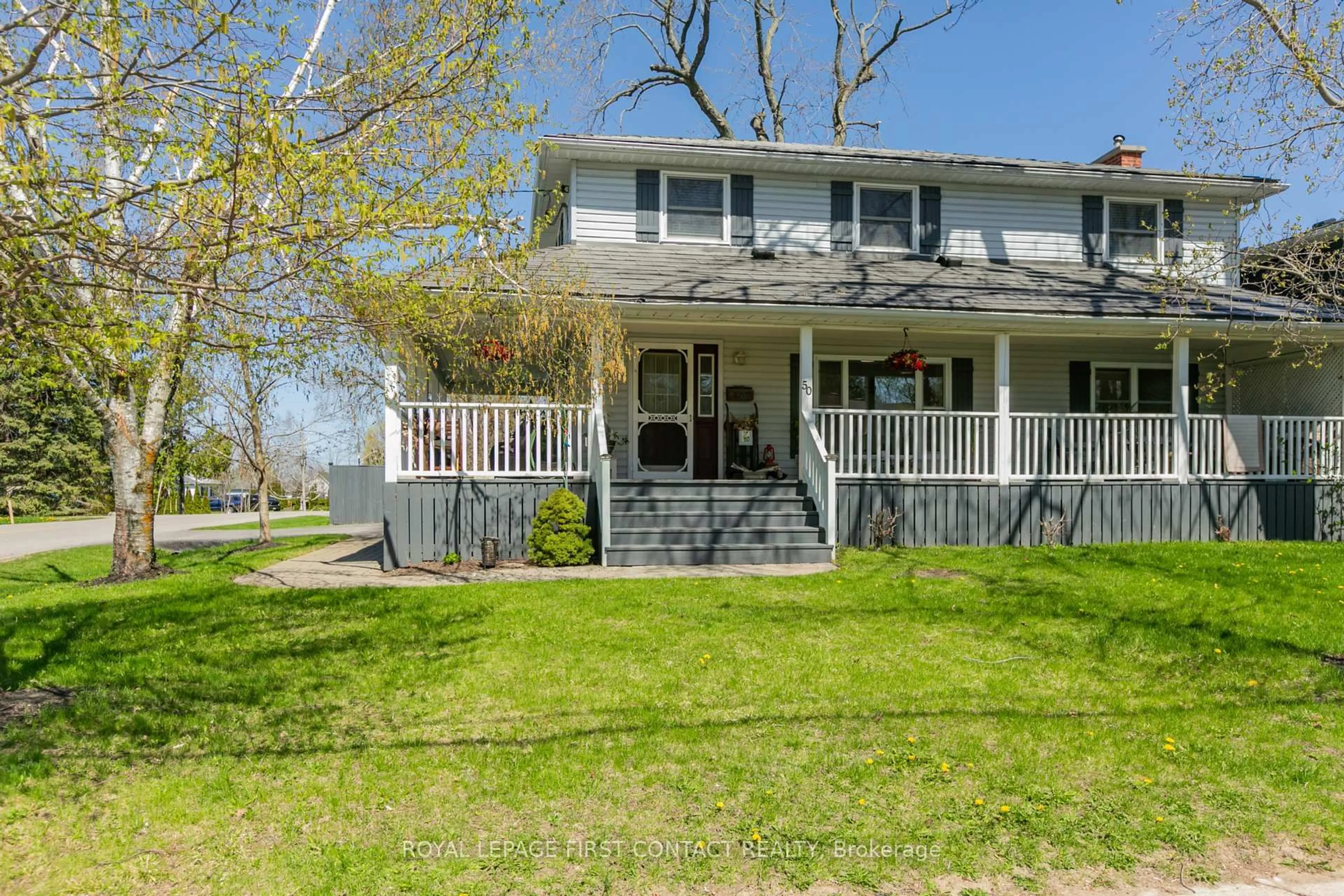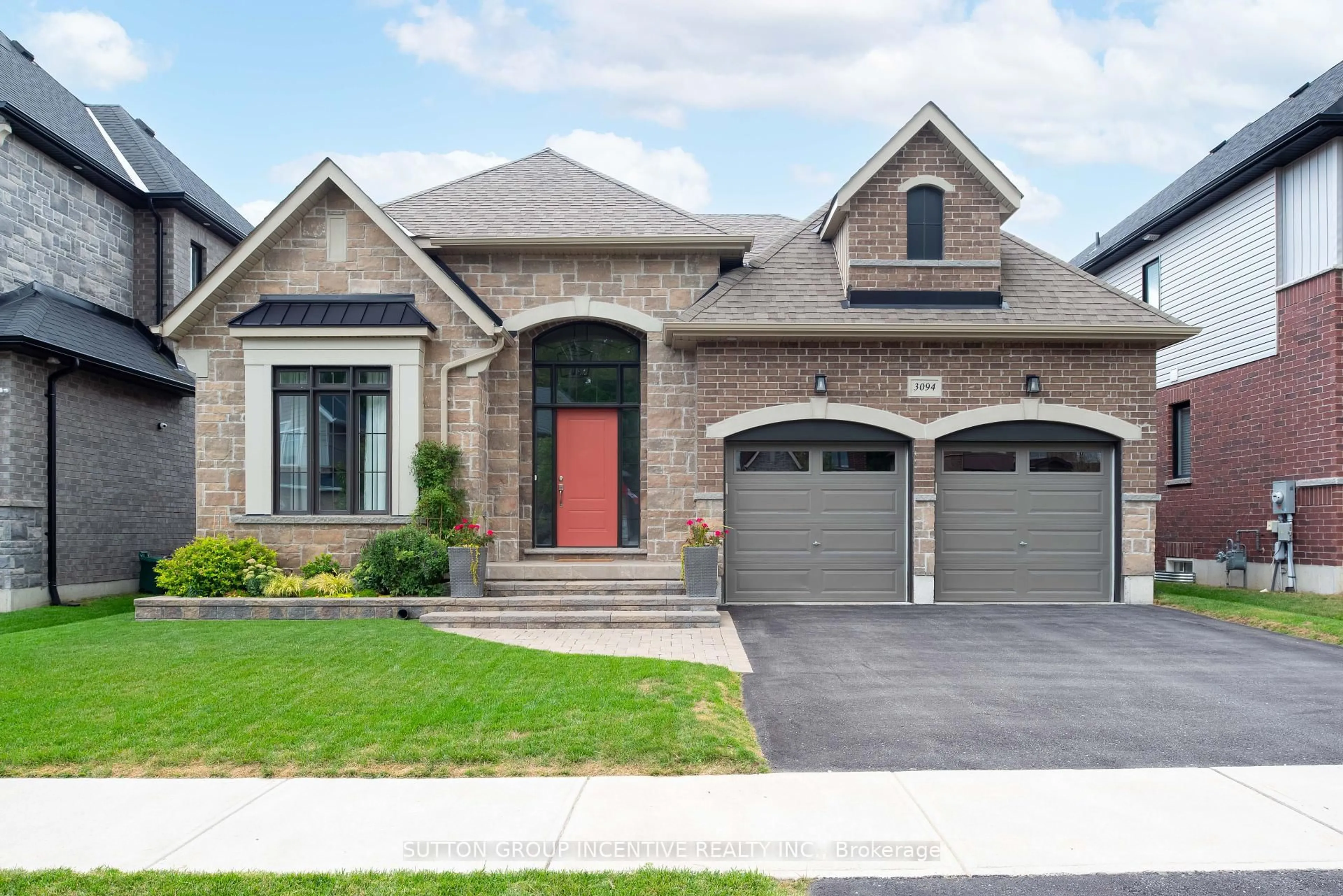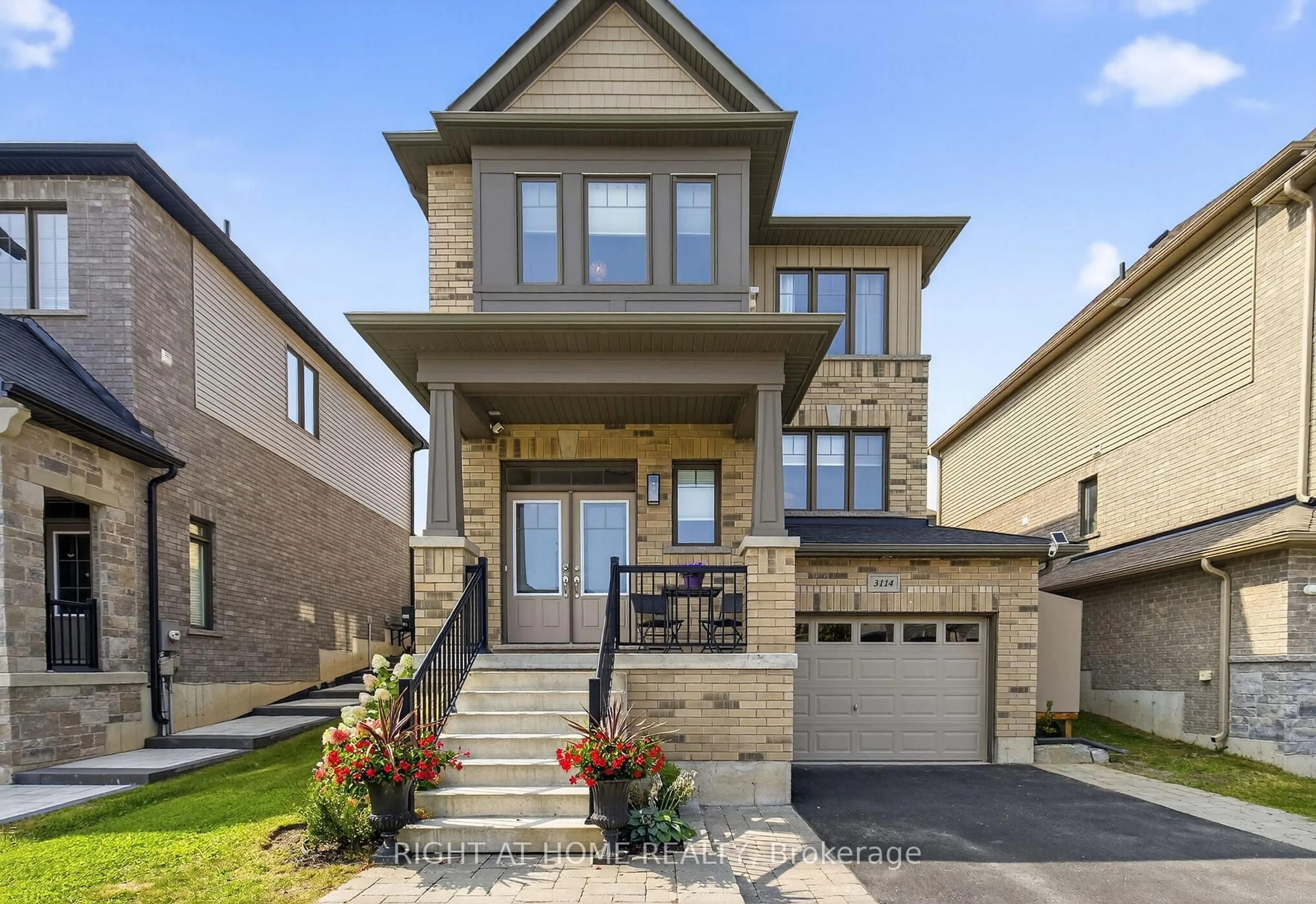Step into style, space, and serious potential with this modern, move-in-ready 4-bedroom, 3-bathroom home in one of Orillia's most sought-after, family-friendly neighbourhoods. Built in 2021, this 2-storey stunner offers over 2,000 sq ft of finished living space plus a full walkout basement with rough-in for a 4th bathroom, ideal for future in-law or income potential. Inside, you'll love the thoughtful upgrades no carpet on the main floor, extended-height kitchen cabinetry with abundant storage (no awkward dust-collecting gaps!), and freshly painted walls in neutral tones. The open-concept main level is filled with natural light and overlooks the fenced backyard a blank canvas ready for your personal touch. The spacious primary suite includes a walk-in closet and 5-piece ensuite with a soaker tub and separate shower. With an attached double garage with inside entry, and a double driveway that comfortably fits 4+ vehicles (no sidewalk to worry about!), this home checks all the boxes for families, first-time buyers, and savvy investors alike. All the big-ticket items are done just move in and enjoy the peace of mind that comes with a newer home and the balance of the Tarion Warranty for major structural coverage. Location, location! Just minutes to Hwy 11/12, Costco, Home Depot, Lakehead University, top-rated schools, parks, and shopping everything you need is close by in this vibrant and growing pocket of Orillia. Bonus: Walkout basement with above-grade windows, rough-in bath, and separate entry potential a smart opportunity for multi-generational living or a future legal suite.
Inclusions: Dishwasher, Dryer, Refrigerator, Smoke Detector, Stove, Washer, Window Coverings
 37
37





