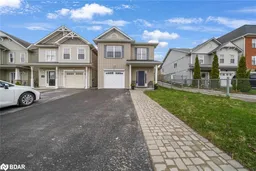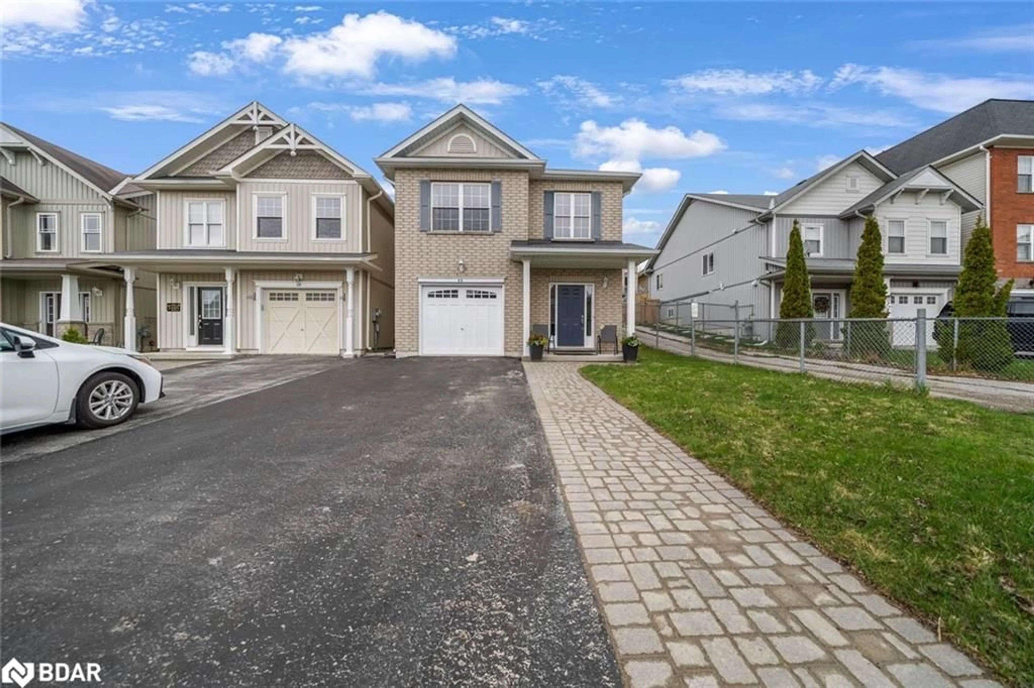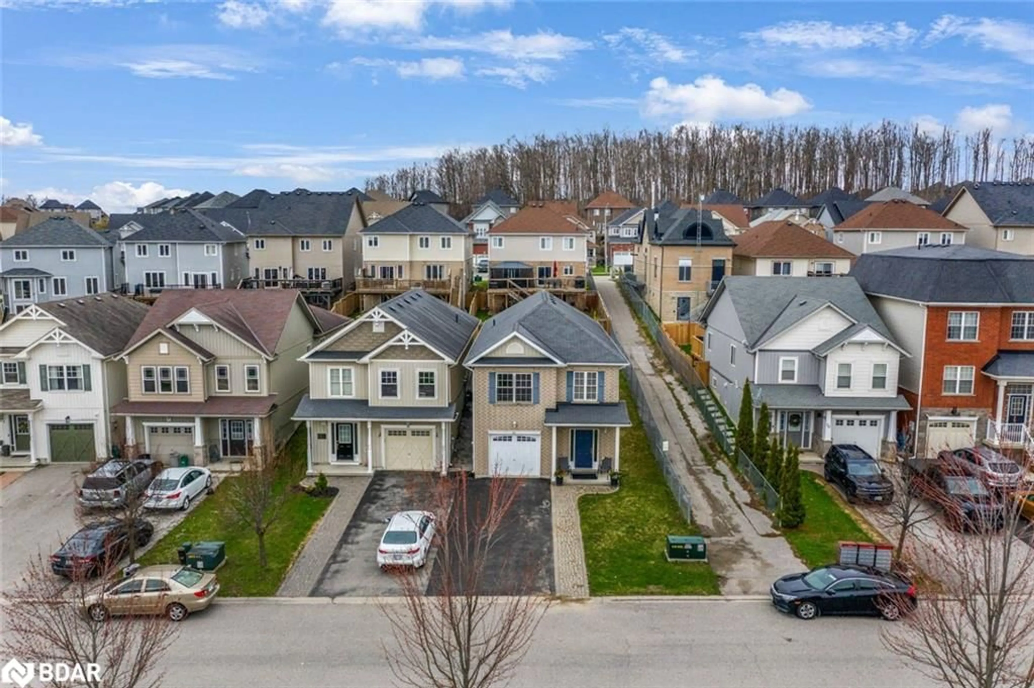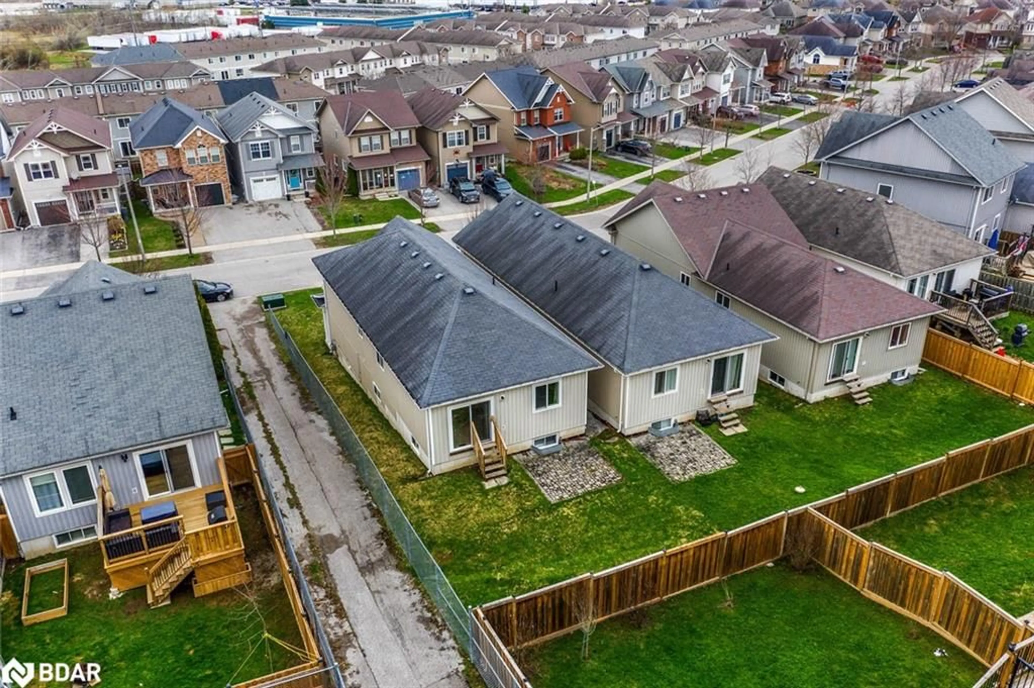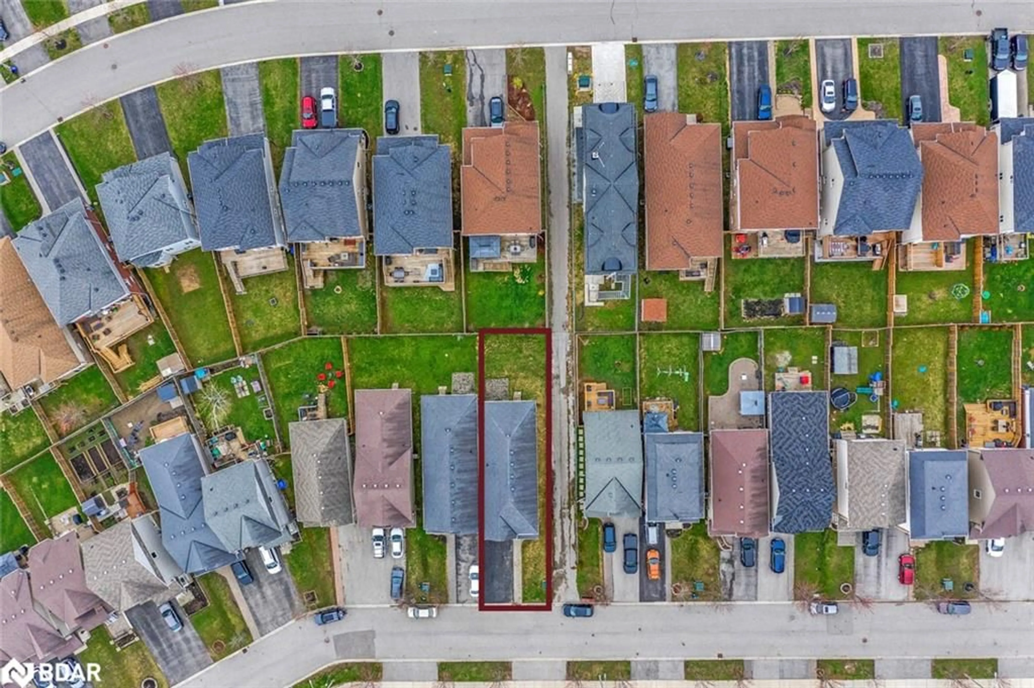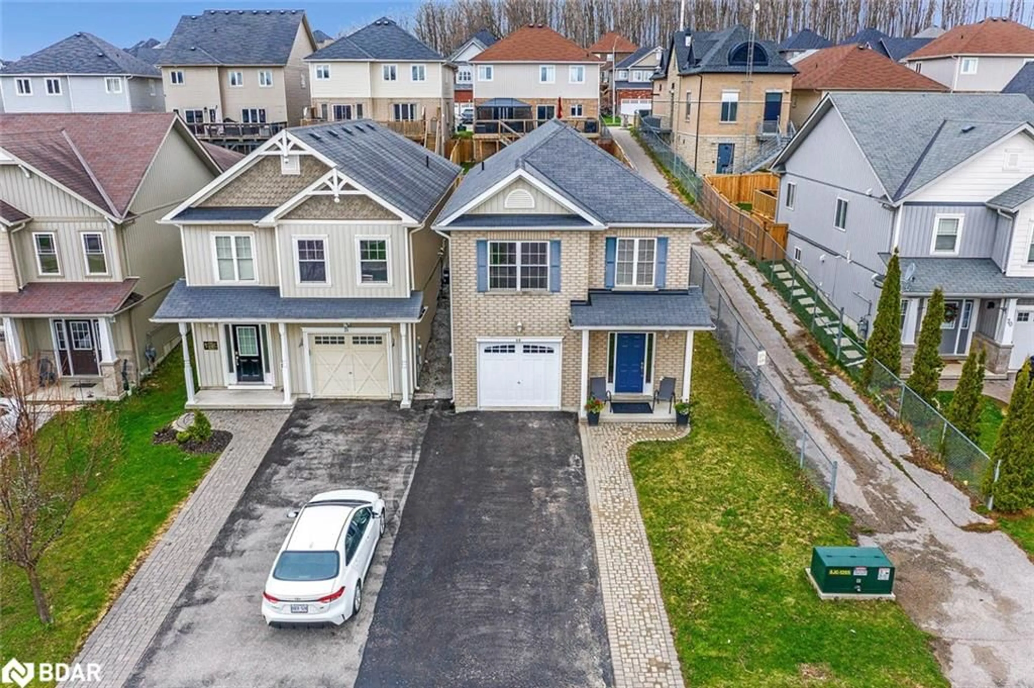66 Pearl Drive, Orillia, Ontario L3V 0A6
Contact us about this property
Highlights
Estimated valueThis is the price Wahi expects this property to sell for.
The calculation is powered by our Instant Home Value Estimate, which uses current market and property price trends to estimate your home’s value with a 90% accuracy rate.Not available
Price/Sqft$306/sqft
Monthly cost
Open Calculator
Description
Stylish & Spacious 3+2 Bedroom Home in Sought-After West Ridge, Orillia Welcome to this beautifully updated and move-in ready detached home, ideally located in the highly desirable West Ridge community. Offering 3 bedrooms on the main floor plus 2 additional bedrooms in a fully finished lower level, this home provides exceptional flexibility, perfect as a family residence, in-law suite, or income generating property. Step through the front door into a spacious foyer that leads to a bright and self-contained lower level. This area features a fully equipped kitchen, cozy living room, laundry facilities, a 4-piece bathroom, and two generously sized bedrooms. Freshly painted throughout with new carpeting and window coverings, this space is ready to welcome guests or tenants. Upstairs, the open-concept main floor has been tastefully refurbished with a fresh coat of paint, a brand-new stainless-steel stove, upgraded kitchen countertops, a sleek stainless-steel double sink, and new window coverings. The spacious kitchen seamlessly flows into the expansive living and dining area, ideal for entertaining or relaxing with family and friends. Three well-proportioned bedrooms and a 4-piece family bathroom complete the main level. Conveniently located close to shopping, parks, schools, and major highways, this home offers both comfort and accessibility. It's a true turnkey opportunity that shows beautifully and is ready for you to move in and enjoy.
Property Details
Interior
Features
Main Floor
Foyer
5.72 x 1.52Living Room
6.12 x 3.53Kitchen
2.67 x 4.04Bedroom
2.97 x 2.97Exterior
Features
Parking
Garage spaces 1
Garage type -
Other parking spaces 4
Total parking spaces 5
Property History
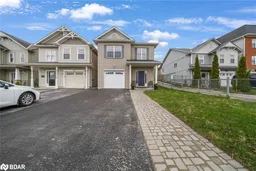 38
38