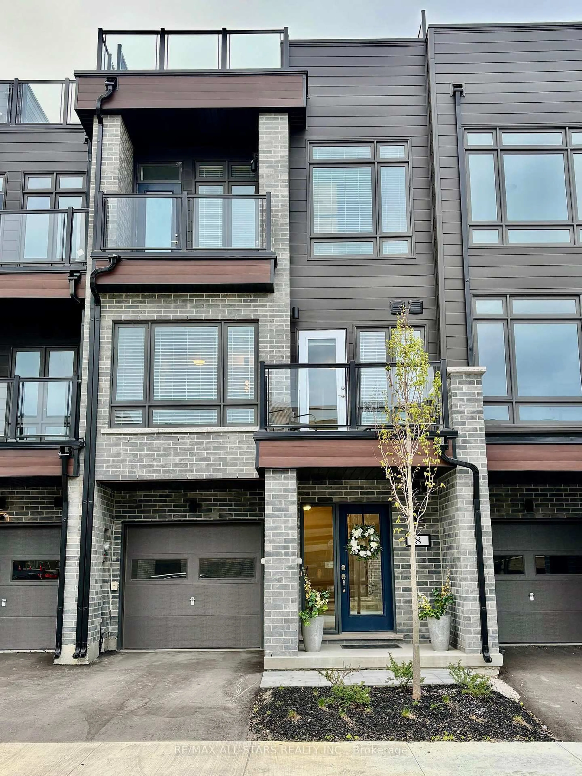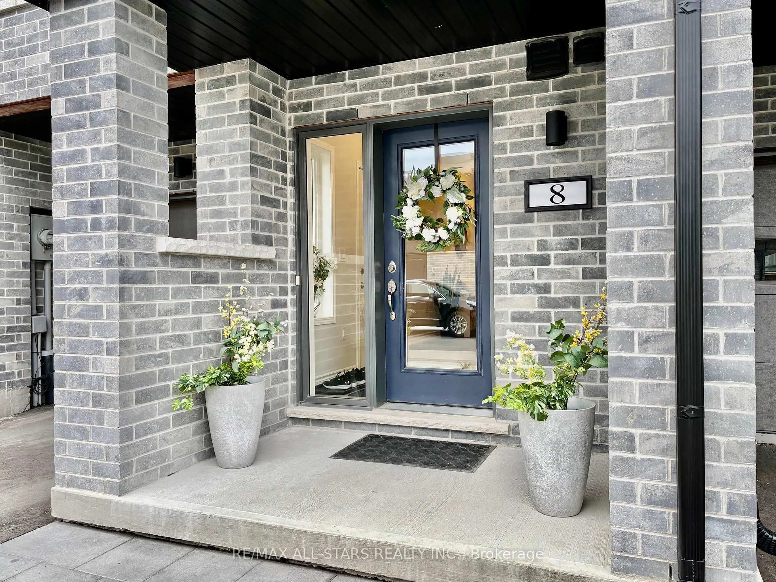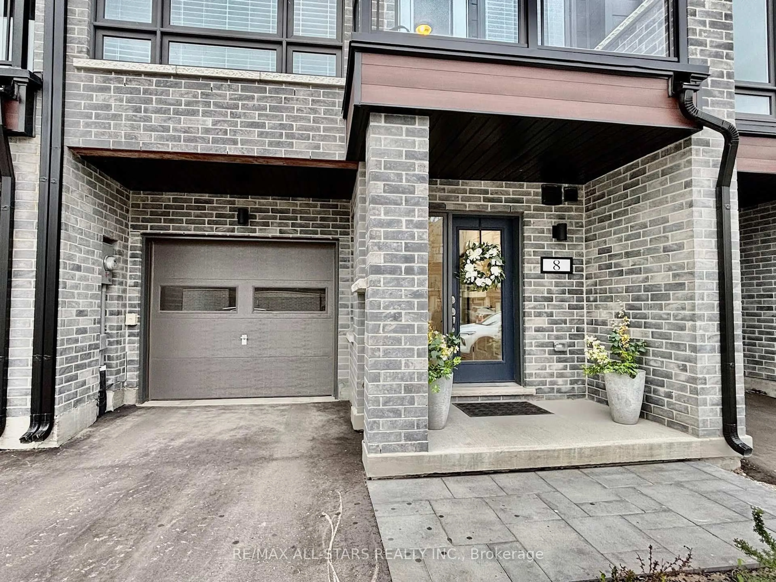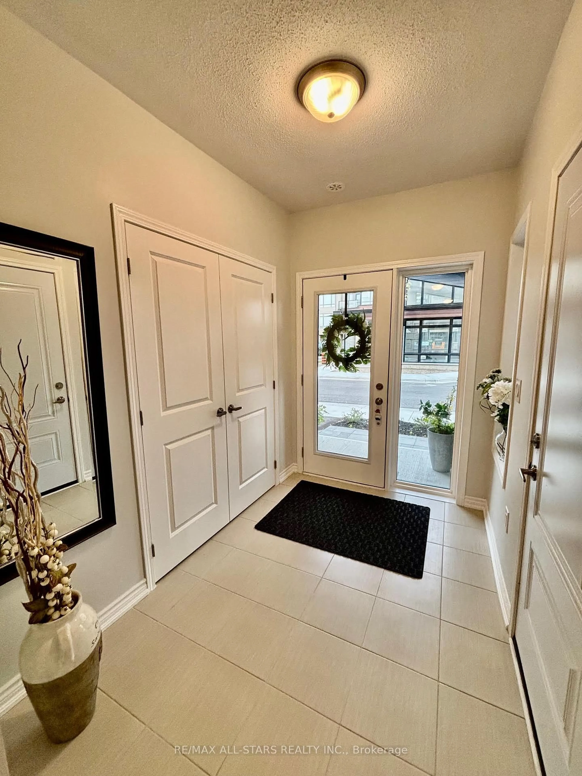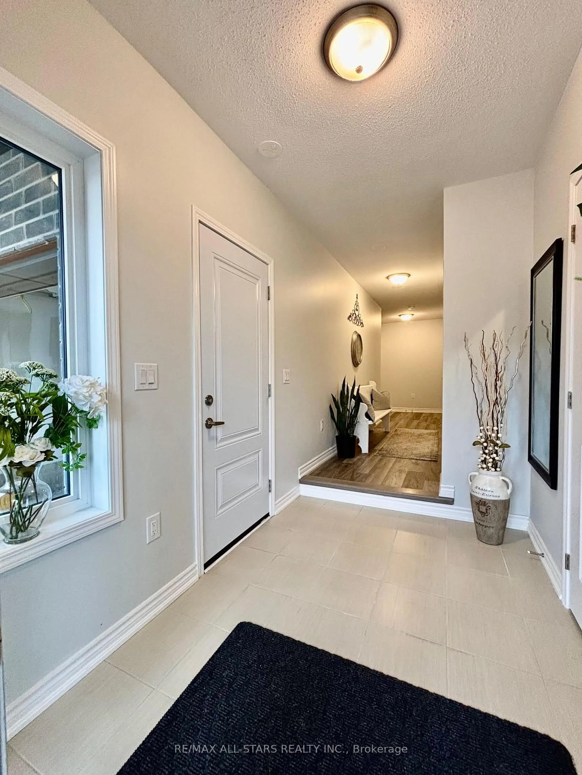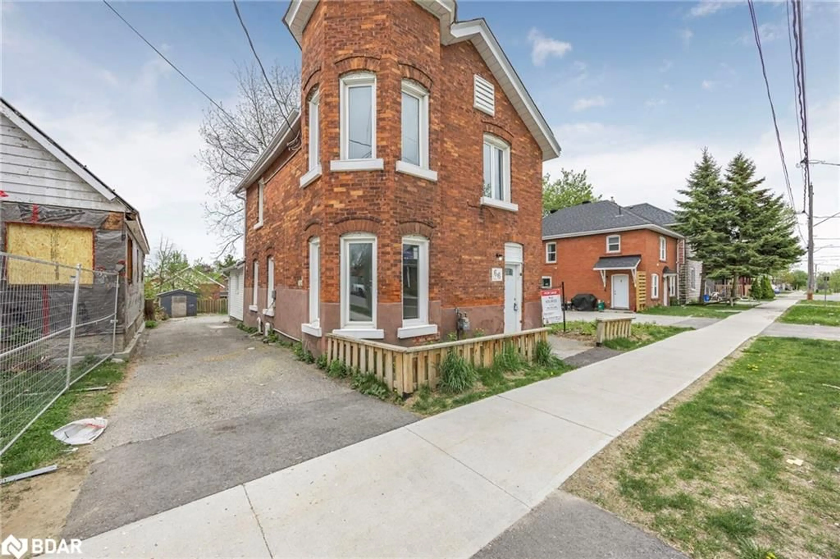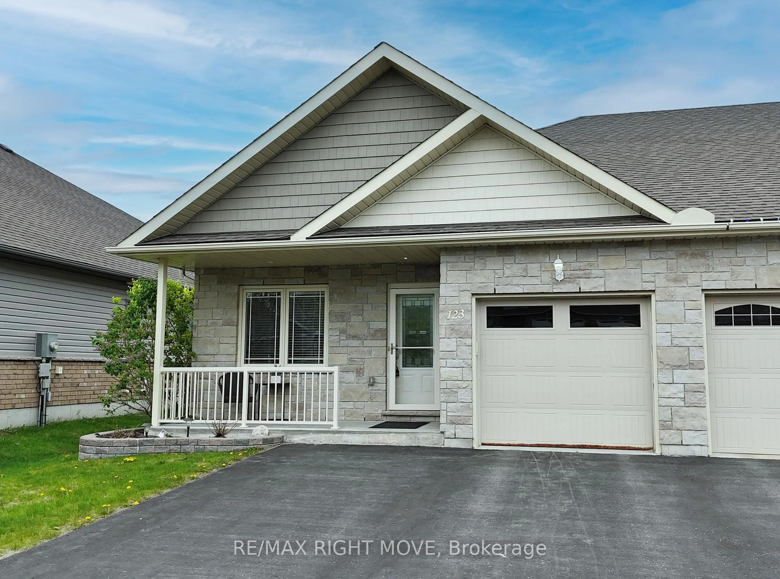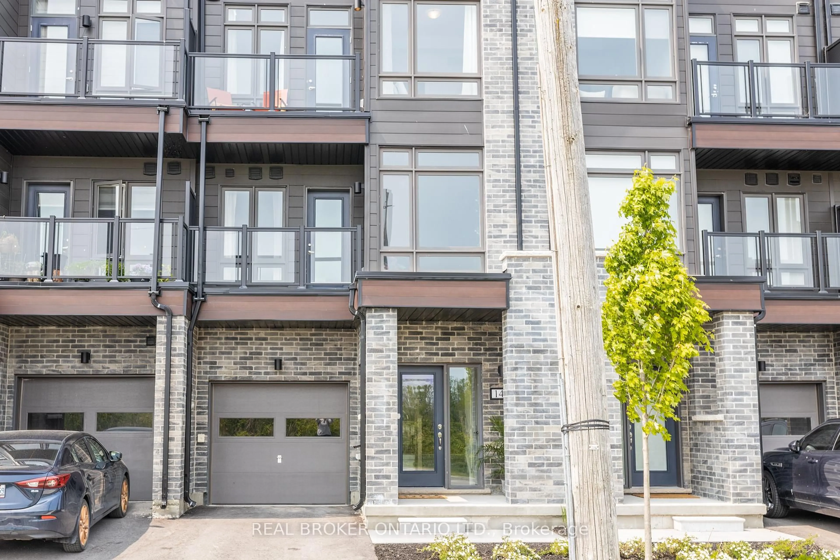8 Wyn Wood Lane, Orillia, Ontario L3V 8P6
Contact us about this property
Highlights
Estimated valueThis is the price Wahi expects this property to sell for.
The calculation is powered by our Instant Home Value Estimate, which uses current market and property price trends to estimate your home’s value with a 90% accuracy rate.Not available
Price/Sqft$443/sqft
Monthly cost
Open Calculator

Curious about what homes are selling for in this area?
Get a report on comparable homes with helpful insights and trends.
+5
Properties sold*
$625K
Median sold price*
*Based on last 30 days
Description
Experience contemporary living in this newer built (2024) 2-bedroom, 3-bathroom 3 level townhouse located in the vibrant heart of Orillia. Thoughtfully designed with modern aesthetics, high-end finishes, and a bright, open-concept layout, this home is perfect for professionals, downsizers, or first-time buyers. The second floor boasts an upgraded kitchen that seamlessly flows into the combined dining and family room ideal for entertaining. Enjoy a walkout to a private balcony directly from the family room for added outdoor living space. On the third floor, you'll find two spacious bedrooms including a primary suite featuring a 3-piece ensuite and access to a covered balcony, creating a peaceful outdoor space. This home features a sun-filled rooftop terrace giving you the experience of having your own private oasis. Central air and window coverings are some of the upgraded features to this home. Location Highlights: Steps to Lake Couchiching, local parks, and the marina. Easy access to shops, dining, and downtown Orillia . Great location for commuters. This is your chance to own a stylish, low-maintenance home in a rapidly growing lakeside community!
Property Details
Interior
Features
Ground Floor
Foyer
0.0 x 0.0Laundry
0.0 x 0.0Exterior
Features
Parking
Garage spaces 1
Garage type Attached
Other parking spaces 1
Total parking spaces 2
Property History
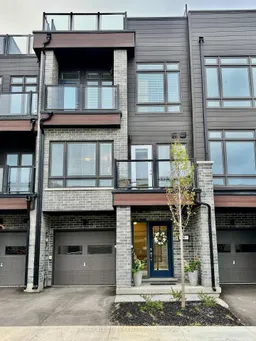 42
42