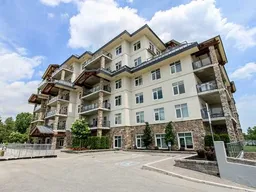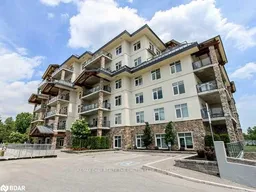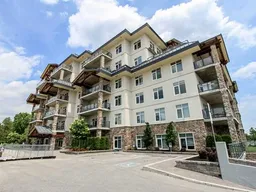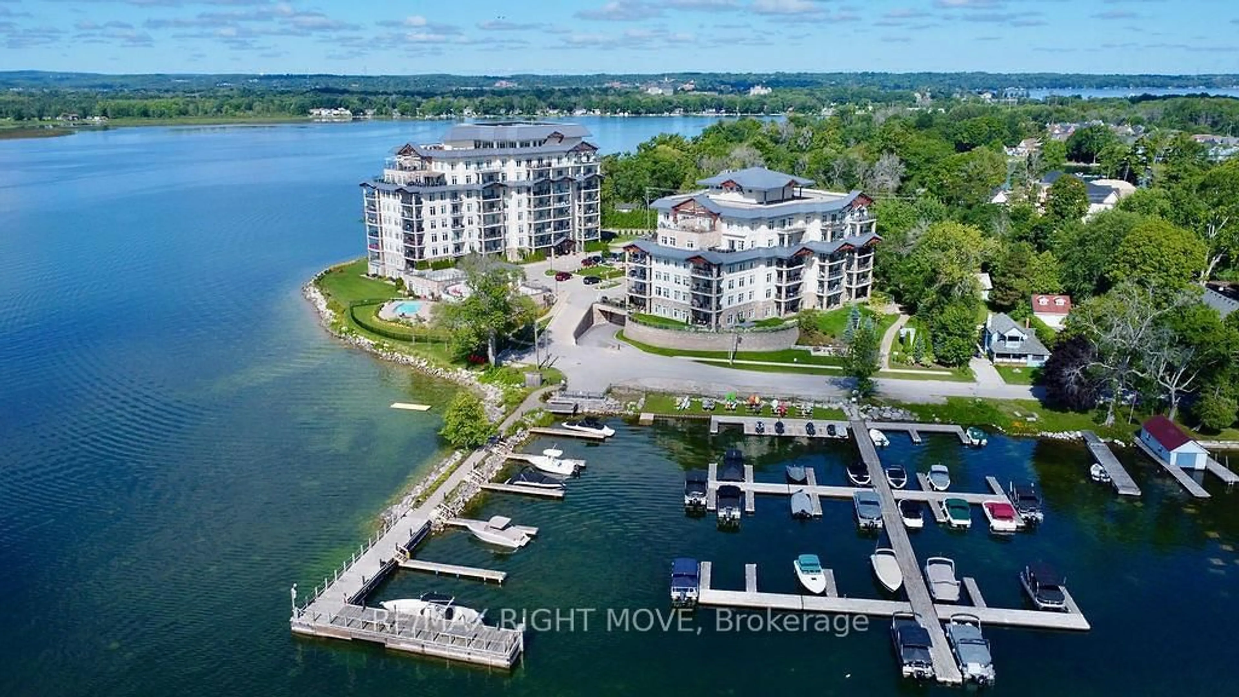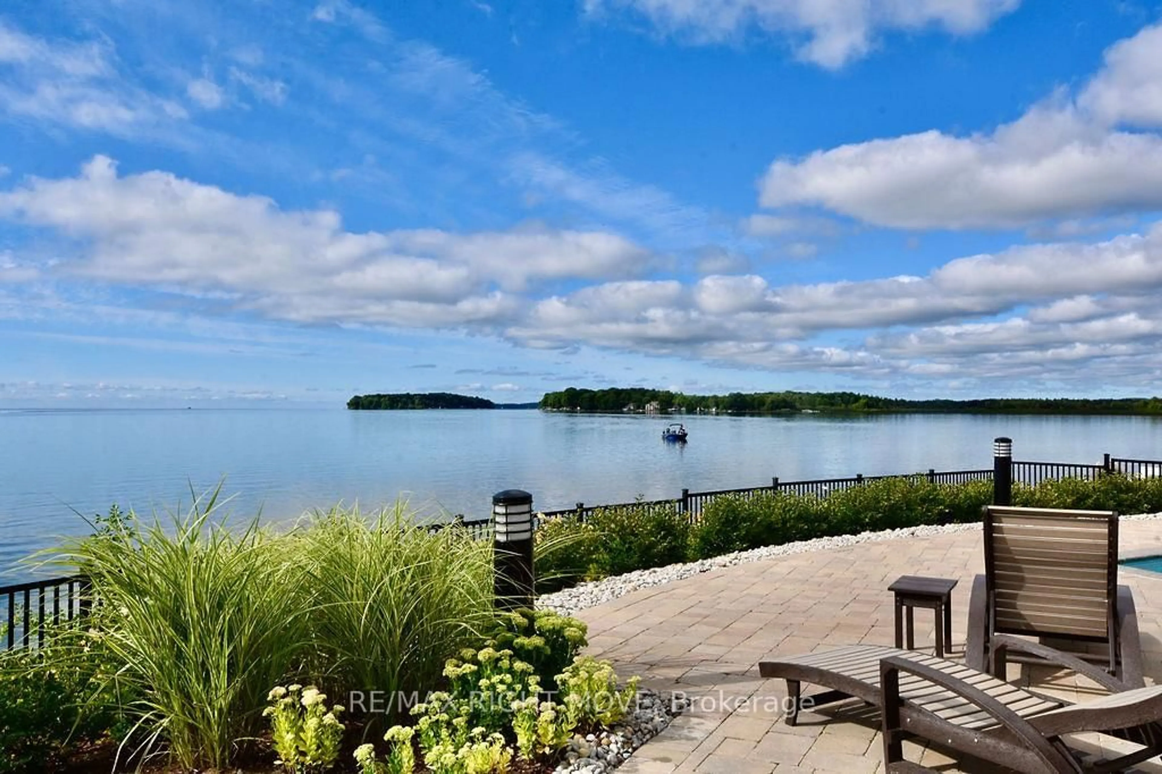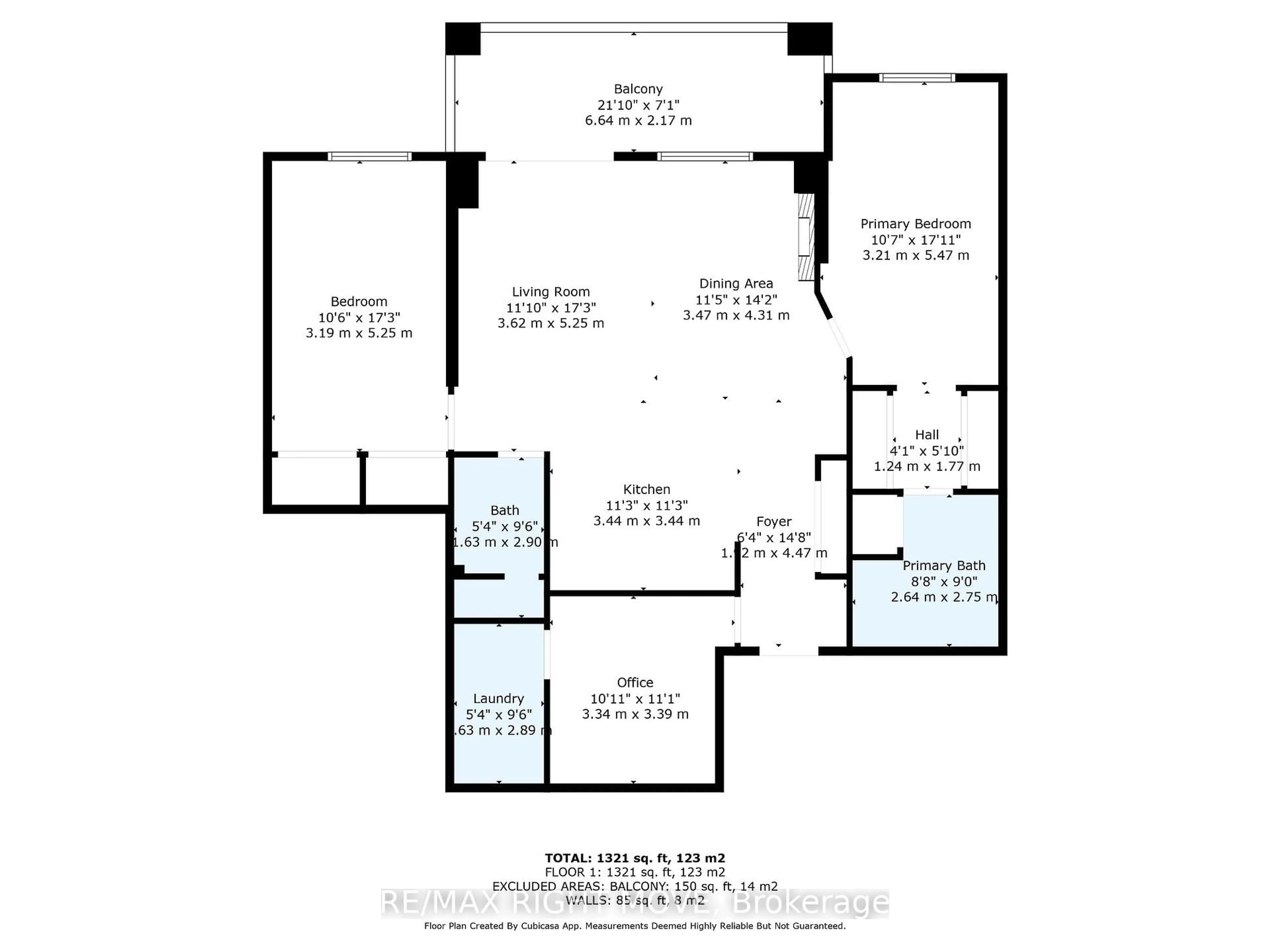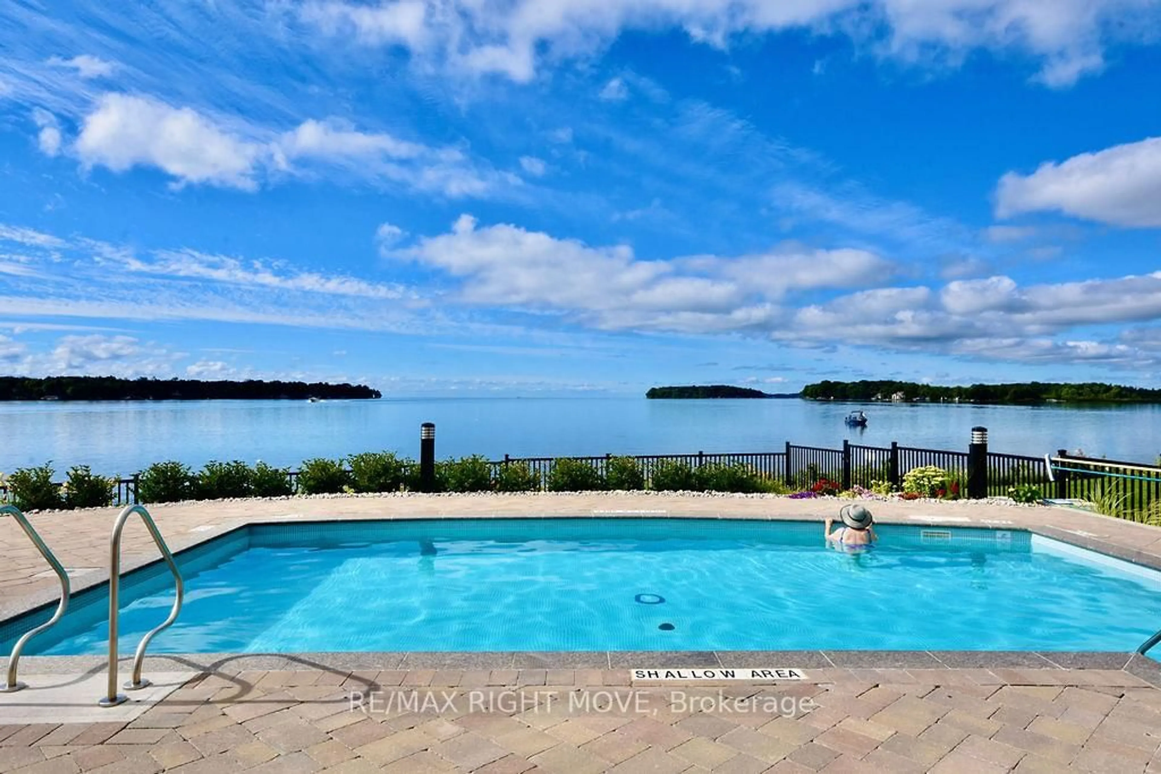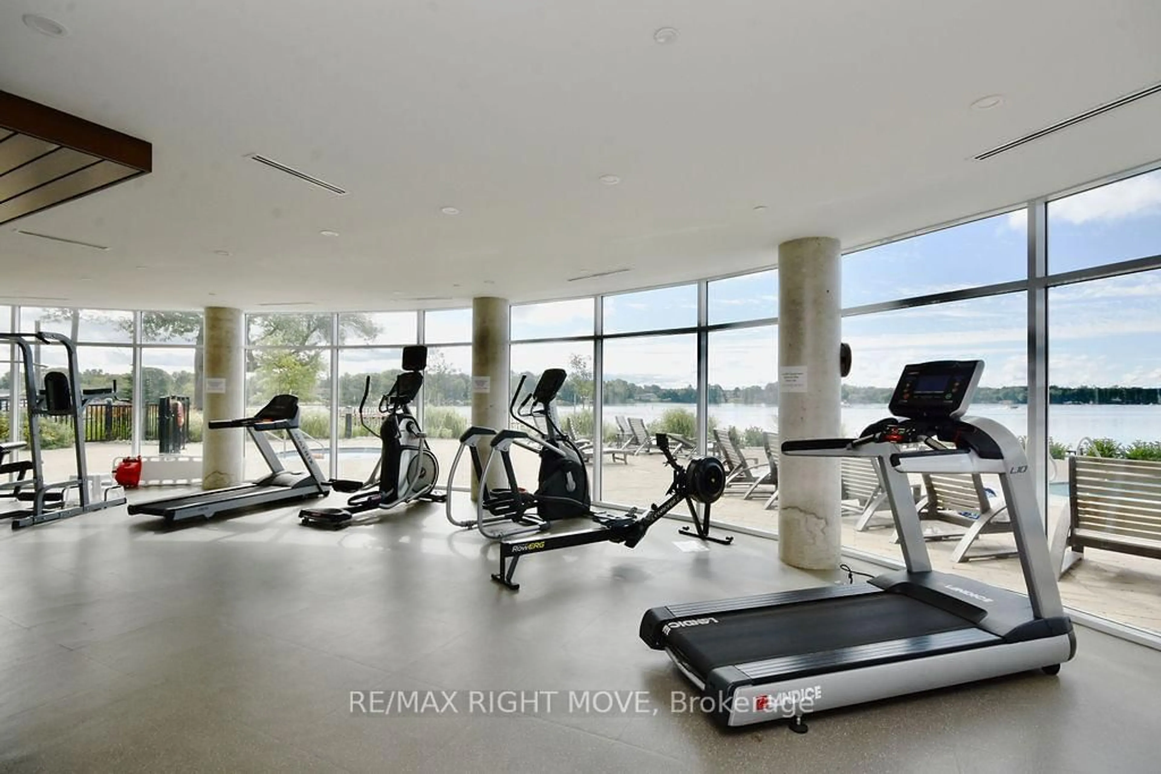80 Orchard Point Rd #501, Orillia, Ontario L3V 1C6
Contact us about this property
Highlights
Estimated valueThis is the price Wahi expects this property to sell for.
The calculation is powered by our Instant Home Value Estimate, which uses current market and property price trends to estimate your home’s value with a 90% accuracy rate.Not available
Price/Sqft$576/sqft
Monthly cost
Open Calculator

Curious about what homes are selling for in this area?
Get a report on comparable homes with helpful insights and trends.
+2
Properties sold*
$438K
Median sold price*
*Based on last 30 days
Description
Welcome to this beautifully appointed 2-bedroom + den condo offering the perfect blend of style, comfort, and convenience. Located in one of Orillia's most sought-after waterfront communities, this spacious unit features gleaming hardwood floors throughout, an updated kitchen with granite countertops and stainless steel appliances, and two full bathrooms including a luxurious 5-piece ensuite with a jetted tub, shower and 2 vanities. The open-concept living space flows seamlessly to a private balcony, perfect for enjoying morning coffee or evening sunsets with views of Lake Simcoe. The versatile den is ideal for a home office, guest room, library or creative space. Enjoy world-class amenities at Orchard Point Harbour, including a rooftop terrace with panoramic lake views, a well-equipped fitness centre, sauna, hot tub, outdoor pool, party room, library, media room, guest suite, and private marina access. This unit also includes two premium underground parking spaces a rare and valuable feature! Don't miss your chance to experience lakeside luxury living in this prestigious waterfront community.
Property Details
Interior
Features
Main Floor
Foyer
1.92 x 4.47Den
3.34 x 3.39Laundry
1.63 x 2.89Kitchen
3.44 x 3.44Exterior
Features
Parking
Garage spaces 2
Garage type Underground
Other parking spaces 0
Total parking spaces 2
Condo Details
Amenities
Bbqs Allowed, Exercise Room, Media Room, Outdoor Pool, Sauna, Rooftop Deck/Garden
Inclusions
Property History
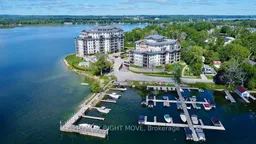 44
44