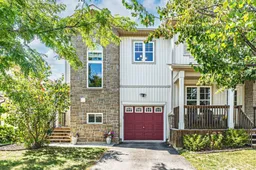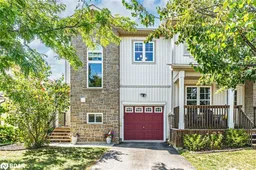SPACIOUS WEST RIDGE END UNIT TOWNHOUSE WITHIN WALKING DISTANCE TO AMENITIES, TASTEFUL INTERIOR & COMMUNAL POOL ACCESS! Step into the West Ridge lifestyle with this spacious end unit townhouse offering nearly 1,450 square feet of living space in one of Orillia's most convenient and family-oriented locations. The main level showcases a kitchen with white cabinetry topped with crown, a tile backsplash, and select stainless steel appliances, seamlessly connected to a dining room with a walkout to the deck and a fully fenced backyard. A cozy fireplace brings warmth and charm to the living room, while upstairs offers a primary bedroom with a walk-in closet and a 4-piece ensuite, plus two additional bedrooms sharing a 4-piece bathroom. A handy powder room is set on the main floor, and the unfinished basement is a blank canvas waiting for your vision. Added bonuses include an attached garage with driveway parking and low monthly POTL fees, providing access to a communal pool. With schools, shopping, parks, trails, daily essentials, and Lakehead University all within walking distance, this #HomeToStay is a standout choice for families, downsizers, and investors.
Inclusions: Fridge, Stove, Dishwasher, Washer, Dryer, Water Softener, All Light Fixtures, Curtains, Rods, Blinds.





