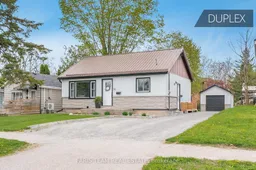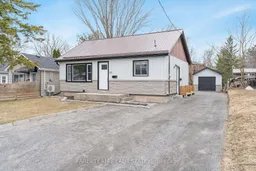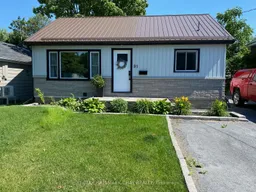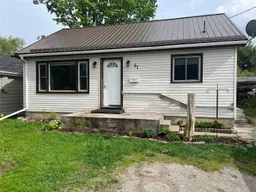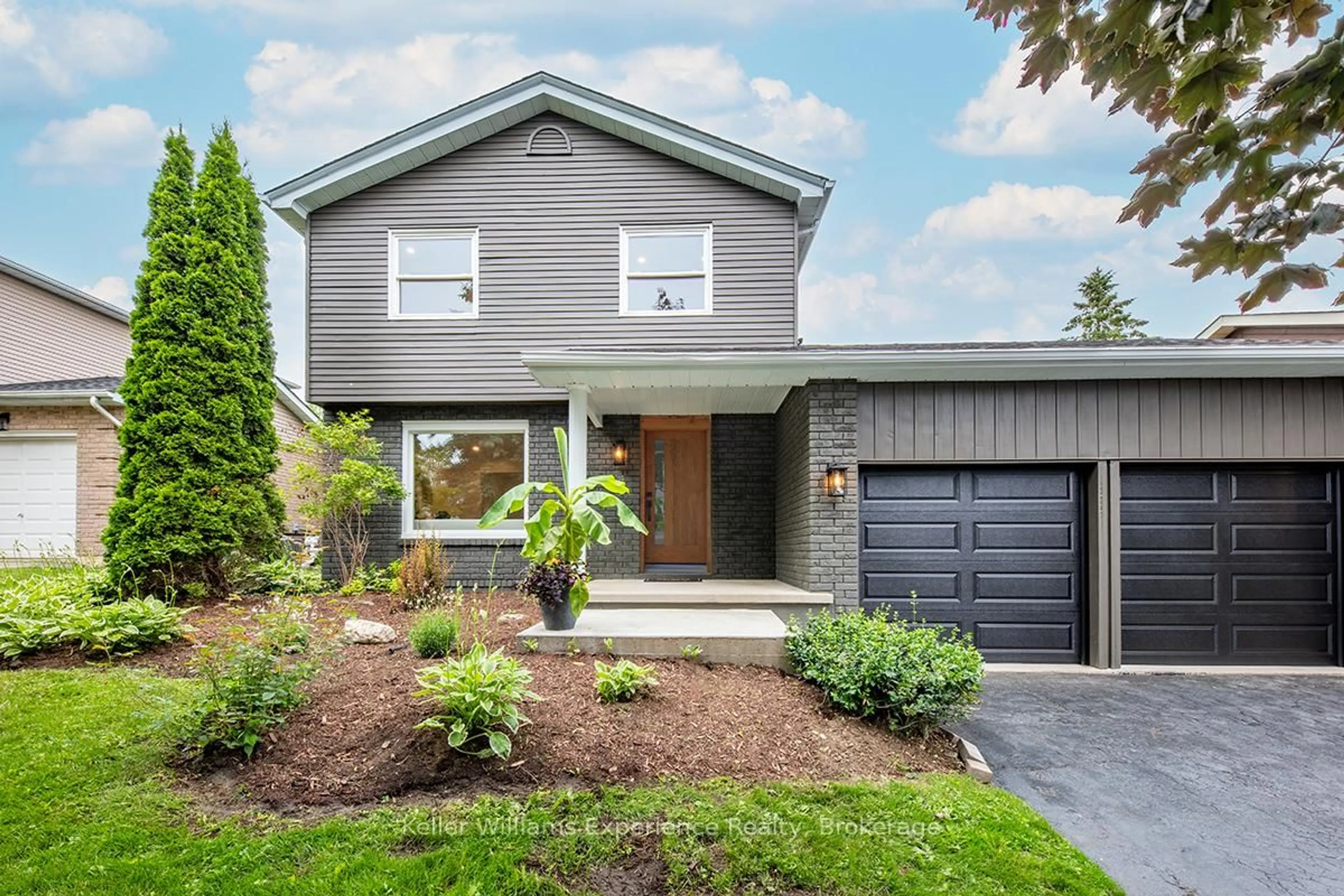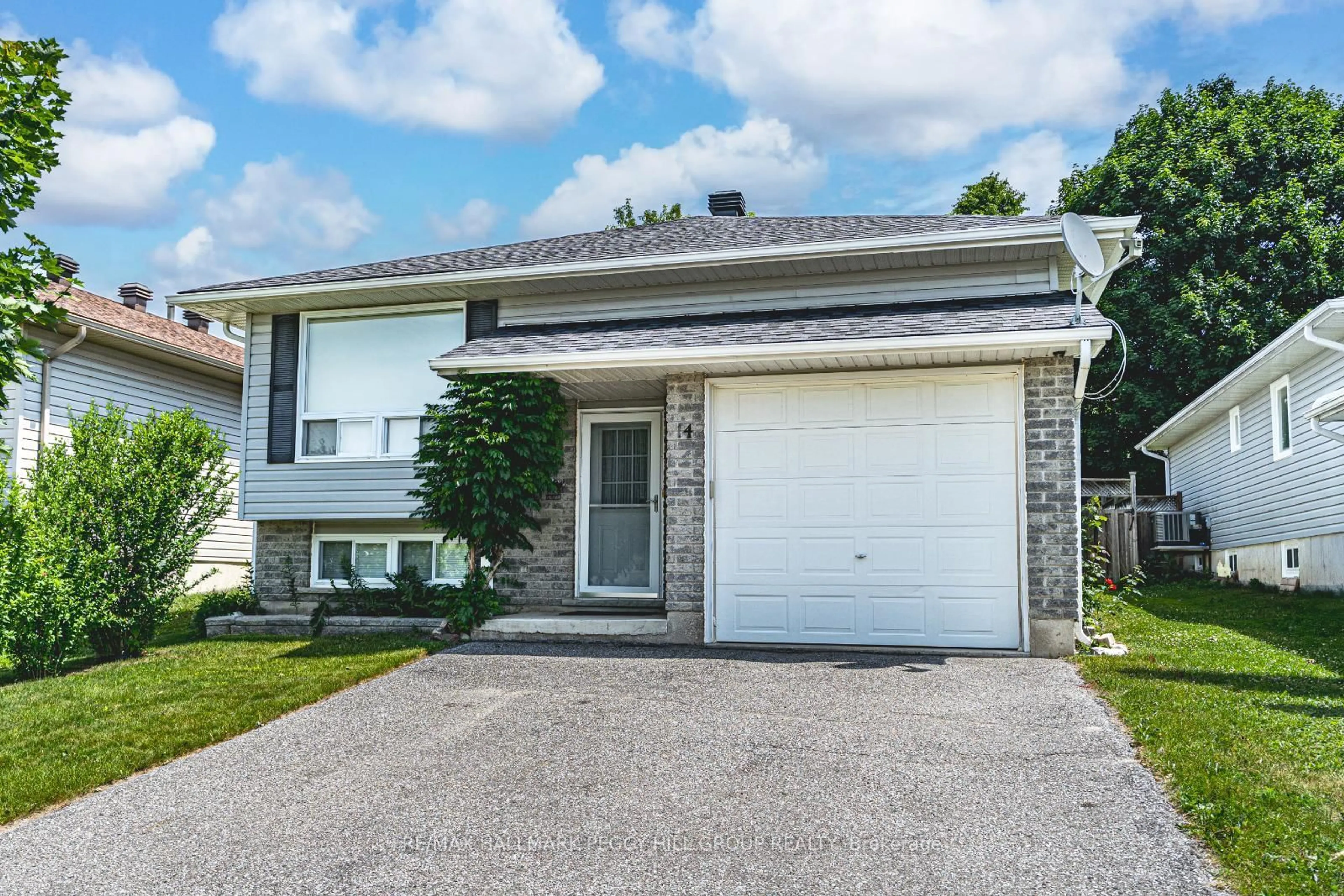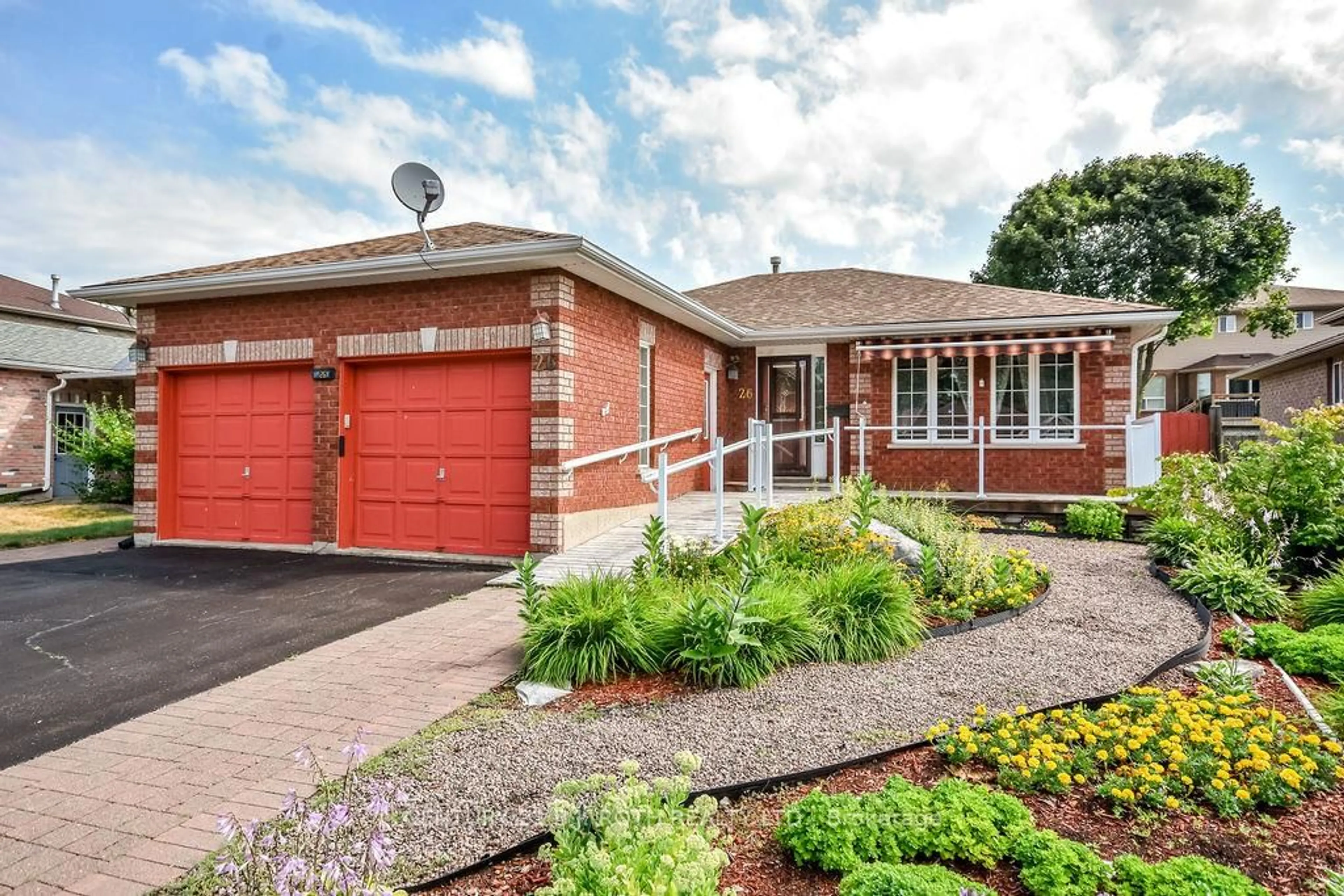Top 5 Reasons You Will Love This Home: 1) Legal duplex in Orillia offering a bright, spacious 2 bedroom basement apartment boasting a full kitchen, separate laundry, and its own private entrance, whether you're a savvy investor, a first-time home buyer, or a multi-generational family looking for a flexible living arrangement, this property presents remarkable financial upside and endless possibilities 2) Step into a home that's been entirely transformed for modern living, recently renovated in 2023, every inch of this property has been thoughtfully updated with new flooring, doors, trim, bathrooms, kitchens, appliances, electrical, plumbing, and even spray foam insulation, experience a fresh, contemporary atmosphere highlighted by elegant pot lights, shaker-style cabinetry, stylish tile backsplashes, energy efficient pot lights, 3-way switches, and luxurious finishes throughout 3) 239' deep lot offering an incredible amount of outdoor space, something truly rare in town, step outside and enjoy the brand-new 13'x16' deck (2024), designed for outdoor dining, entertaining, or simply relaxing in the sunshine, the raised veggie garden is perfect for growing your own produce, and the expansive yard offers ample room for children to play, pets to roam, or adults to unwind 4) Brand- new shed, built in 2023, equipped with hydro and thoughtfully divided for private storage for each unit, ensuring convenience and organization 5) Situated in one of Orillia's most sought-after neighbourhoods, presenting unbeatable convenience, you'll have quick access to major highways, shopping centres, downtown, and the stunning lakefront, whether you're commuting, running errands, or enjoying a leisurely stroll by the water, everything you need is just minutes away. 732 above grade sq.ft. plus a finished basement. Visit our website for more detailed information. *Please note some images have been virtually staged to show the potential of the home.
Inclusions: Fridge (x2), Stove (x2), Dishwasher (x2), Washer (x2), Dryer (x2), Existing Light Fixtures, Existing Window Coverings.
