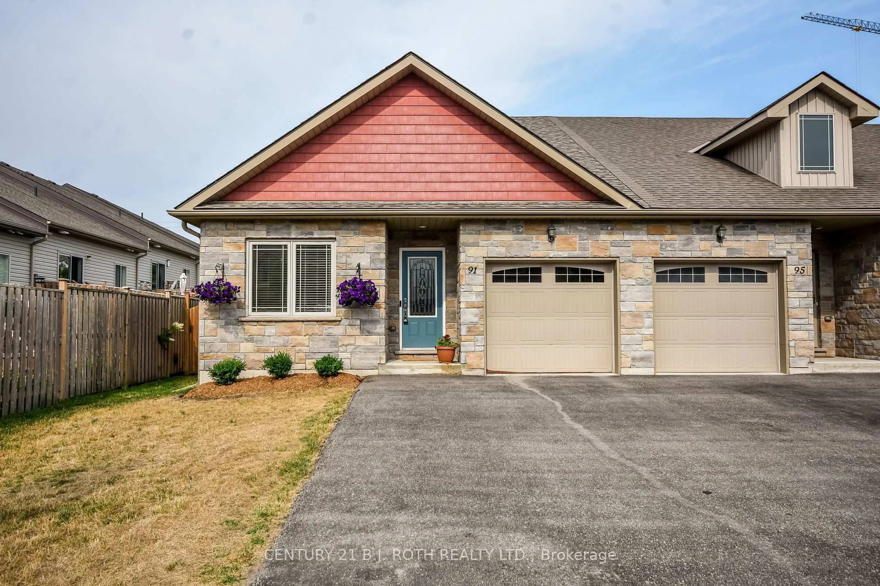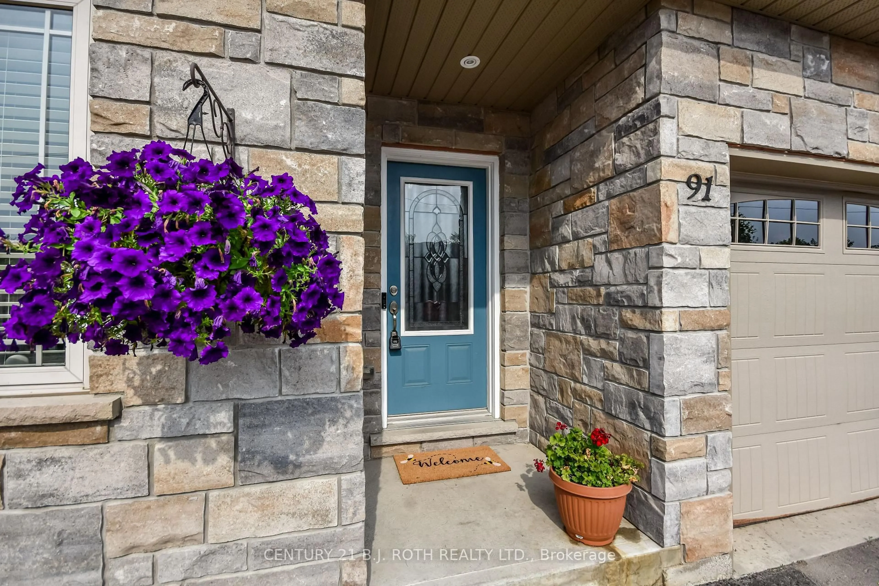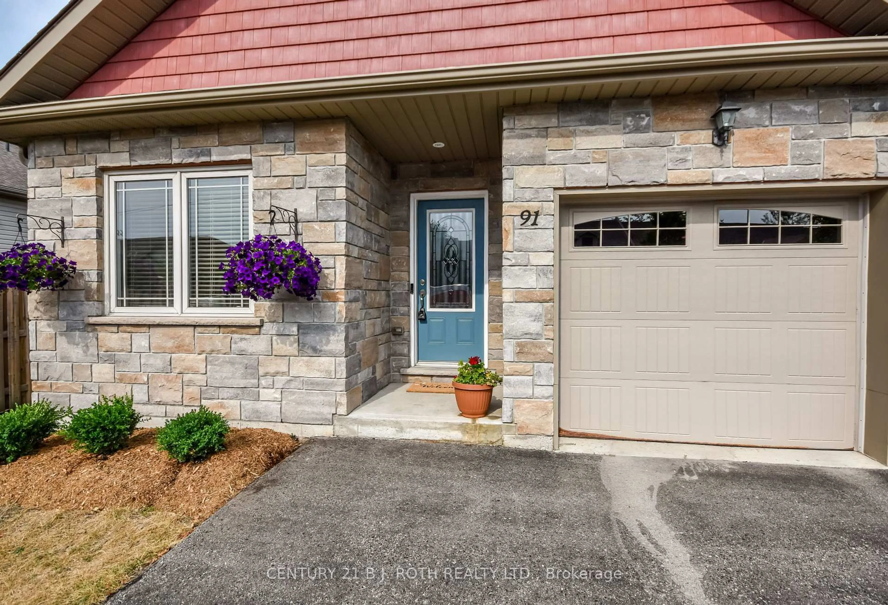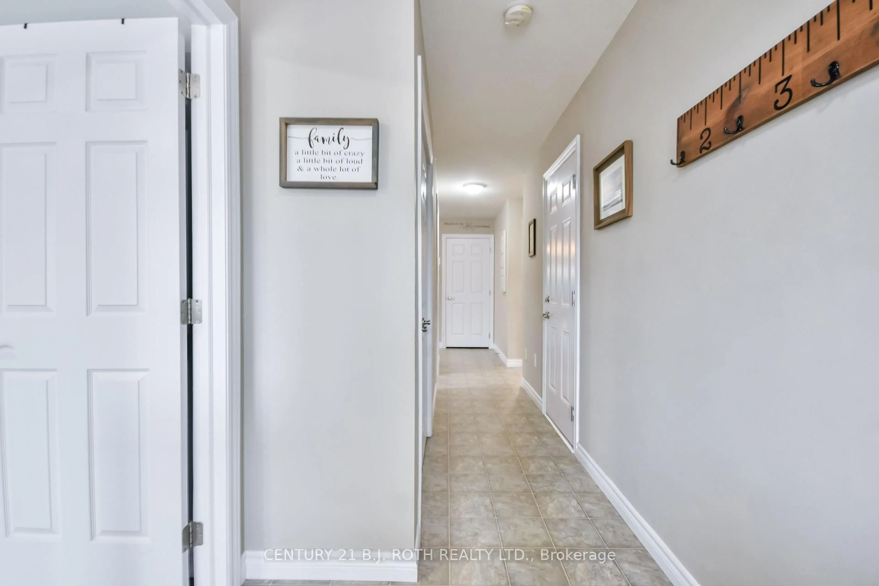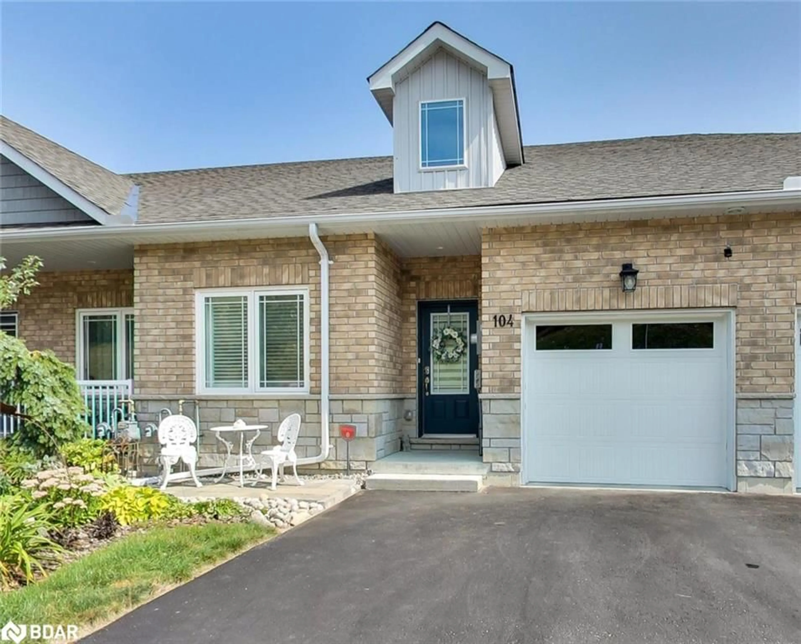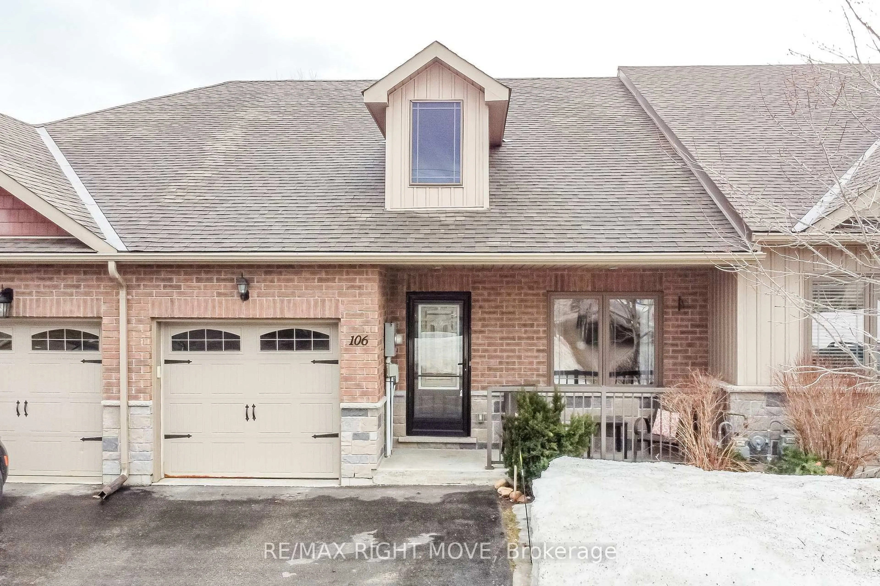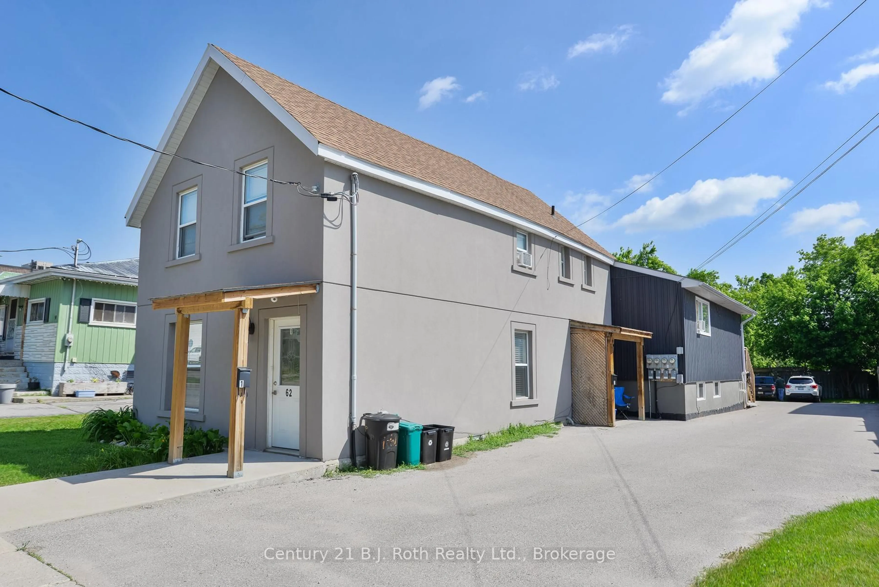91 Lucy Lane, Orillia, Ontario L3V 7A8
Contact us about this property
Highlights
Estimated valueThis is the price Wahi expects this property to sell for.
The calculation is powered by our Instant Home Value Estimate, which uses current market and property price trends to estimate your home’s value with a 90% accuracy rate.Not available
Price/Sqft$582/sqft
Monthly cost
Open Calculator

Curious about what homes are selling for in this area?
Get a report on comparable homes with helpful insights and trends.
+3
Properties sold*
$440K
Median sold price*
*Based on last 30 days
Description
Three Bedrooms on the Main Floor And Your Backyard Opens to the Lightfoot Trail! Opportunities like this don't come along often. 91 Lucy Lane is one of the few homes in this highly desired community with three full bedrooms on the main floor, offering plenty of space for family, guests, or that home office you've been dreaming of. Inside, you'll find a clean, open-concept layout that's completely carpet-free, making it both stylish and easy to maintain. Parking is no problem here because you'll have five full parking spots for cars, trucks, or visitors. The yard is designed for low-maintenance living, so you can spend your time enjoying life rather than doing yardwork. This property got a new roof in 2024 and here's where this home truly shines: your yard backs onto the Lightfoot Trail, giving you instant access to cross-country skiing, cycling, hiking, walking, running, and snowshoeing right from your door. Plus, you're just minutes from the lake, where you can enjoy boating, swimming, or a relaxing picnic by the water. All of this is located in a well-kept, friendly subdivision just minutes from Highway 11, making commuting or weekend getaways simple. Whether you're looking for convenience, lifestyle, or a rare layout that offers flexibility, this property has it all.
Property Details
Interior
Features
Main Floor
Br
3.57 x 3.9carpet free / W/I Closet / O/Looks Backyard
2nd Br
3.11 x 3.92carpet free / O/Looks Frontyard
3rd Br
3.72 x 3.0carpet free / Laminate
Living
4.24 x 6.55Combined W/Dining / carpet free / Walk-Out
Exterior
Features
Parking
Garage spaces 1
Garage type Attached
Other parking spaces 4
Total parking spaces 5
Property History
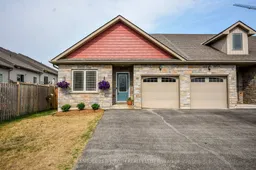 23
23