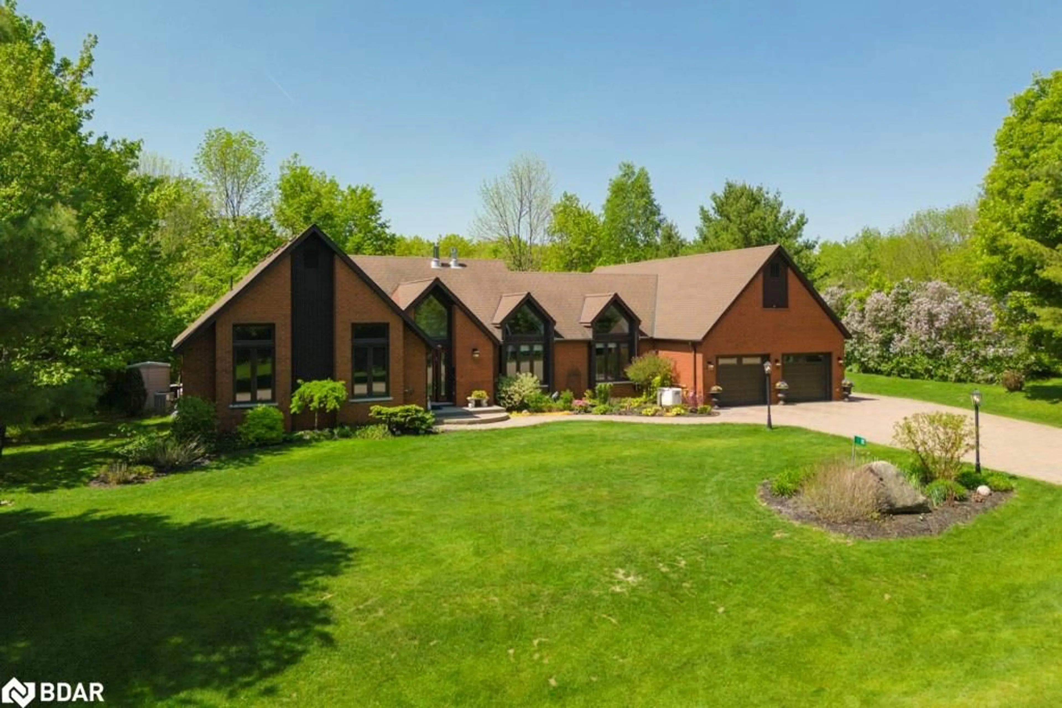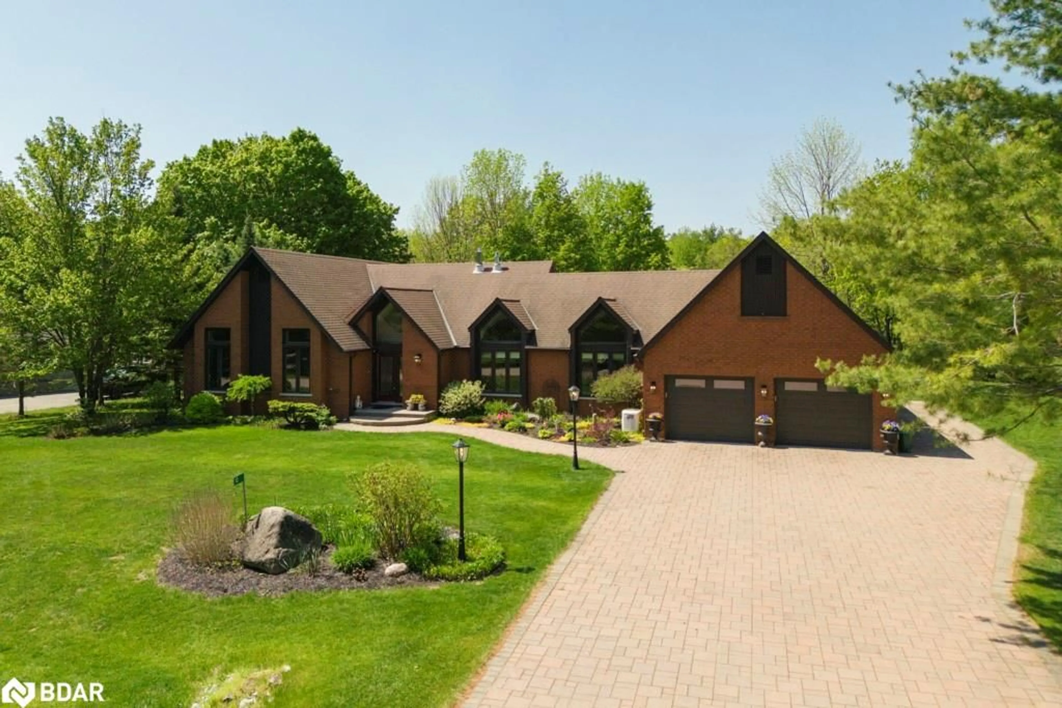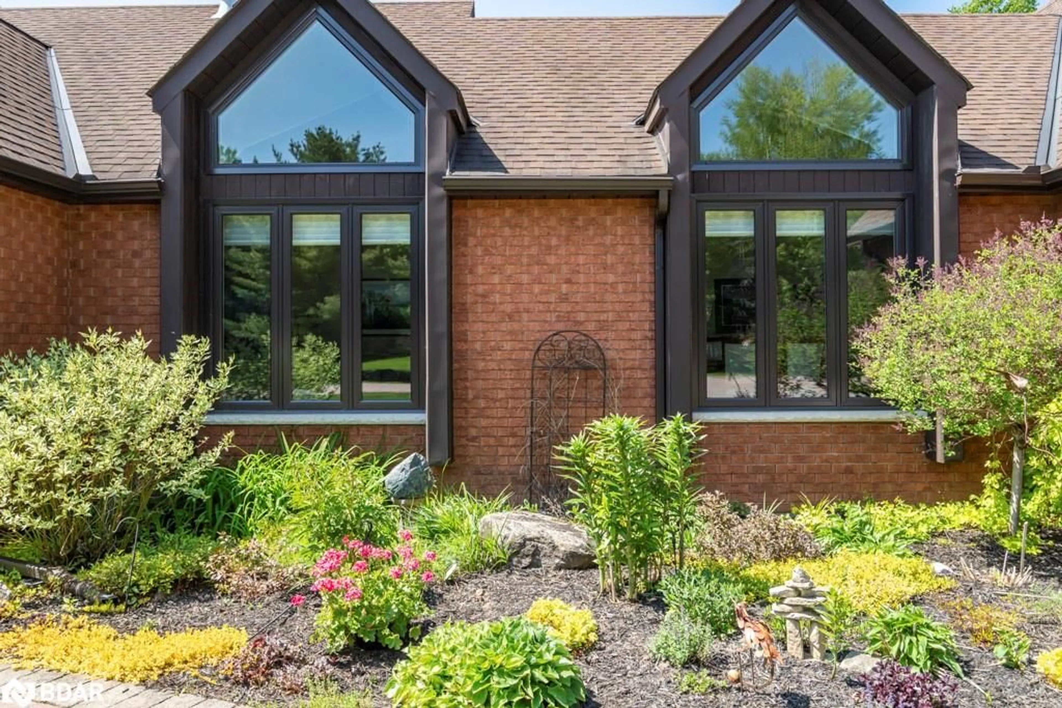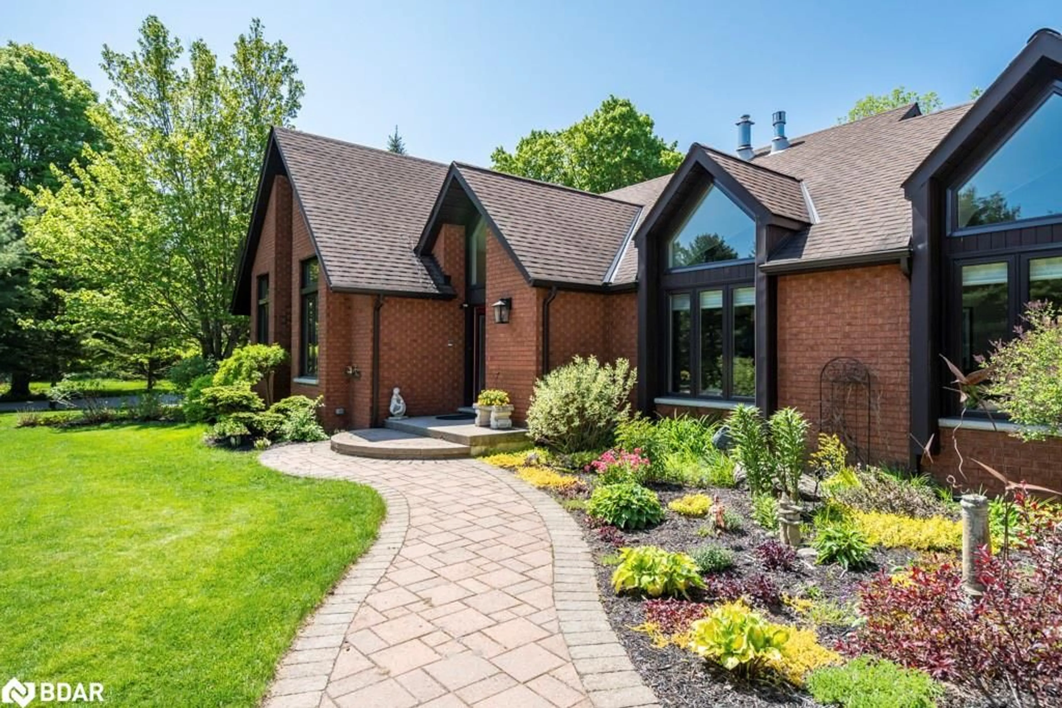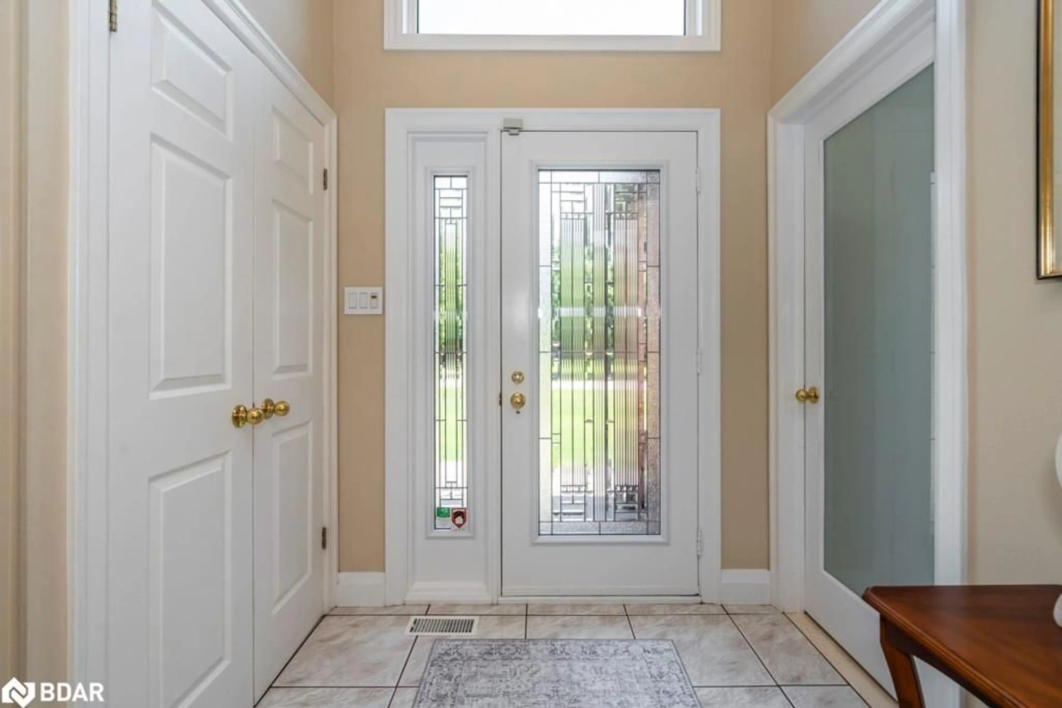10 Trillium Trail, Oro-Medonte, Ontario L0K 1E0
Contact us about this property
Highlights
Estimated valueThis is the price Wahi expects this property to sell for.
The calculation is powered by our Instant Home Value Estimate, which uses current market and property price trends to estimate your home’s value with a 90% accuracy rate.Not available
Price/Sqft$327/sqft
Monthly cost
Open Calculator
Description
Welcome to 10 Trillium Trail! This inviting, contemporary, sunlit, all-brick ranch bungalow is completely updated and move-in ready. Enjoy this 4+1 bedroom and 4 bathroom home with over 3,000 sqft on the main floor, including cathedral ceilings, a bedroom wing, and a four-seasons sunroom, plus 1750 finished sqft in the walk-up basement, and a large utility/storage room. The primary bedroom retreat has a vaulted, beamed, cedar ceiling; his and her closets and a spa-like master ensuite with air therapy free-standing tub, large glass enclosed shower with rain shower head, and 3 sinks. The four-seasons sunroom with expansive windows, cathedral ceilings, air conditioning and free-standing Napoleon gas fireplace. The family room opens to a modern eat-in kitchen with soft-close Chantilly white custom cabinets with crown moulding, quartz topped counters and island. The lower level offers a bright, open concept basement, finished with drywall, pot-lights, new broadloom and ceramic tiles, extra-large bedroom with wide mirrored closet doors. Large, renovated bathroom with molded acrylic walk-in shower and glass doors, walk-up access to backyard. Enjoy the recently replaced windows and doors (2016/2019) as well as new double car garage doors with remote door openers, allowing for up to 3 cars. This home sits on a picturesque 1.2 acres lot with a newer 30-foot cedar deck and hot tub with flat backyard surrounded by easy-to-maintain perennial gardens, room for a pool, generator, in-ground sprinkler system, robotic lawn mower, 400 amp service, and flat yard that rolls into your own private valley and up into a forested area. Minutes to Horseshoe Valley ski hill, cross country biking, golf courses, protected Simcoe County forests.
Property Details
Interior
Features
Main Floor
Foyer
1.78 x 5.18open concept / tile floors
Bedroom
3.43 x 2.95carpet / cathedral ceiling(s)
Bedroom Primary
6.12 x 3.68carpet / cathedral ceiling(s) / ensuite
Bedroom
3.23 x 3.20Carpet
Exterior
Features
Parking
Garage spaces 2
Garage type -
Other parking spaces 6
Total parking spaces 8
Property History
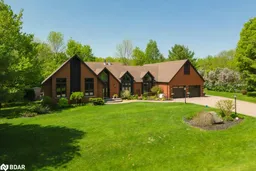 42
42
