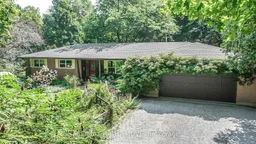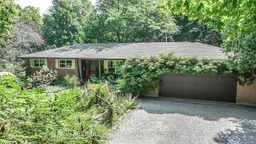Welcome to 1613 Mount St. Louis Road East, in beautiful Oro-Medonte! Situated on a picturesque 1-acre lot backing onto lush green space and the renowned Quayle's Brewery, this charming home offers over 2,000 sq. ft. of comfortable living space on the main floor. This lovely maintained home has only ever had two owners - including the current owners since 1992. This property exudes a warm, rustic charm. The main floor features three spacious bedrooms and three bathrooms, including a private 3-piece ensuite off the primary bedroom. Regardless of the season, the sunroom will certainly become one of your favourite spots to relax and unwind. The attached garage provides parking for two vehicles, with additional space for six cars in the driveway. While oil is the primary source of heat, natural gas is conveniently located at the end of the laneway. The attic insulation was professionally updated (2025) with R60 for improved efficiency. The full basement is ready for your personal touch, offering endless potential for additional living space. Ideally located just minutes from Orillia for shopping and amenities, this home also provides easy access to top recreational spots like Mt. St. Louis and Horseshoe Valley Ski Resorts, as well as many nearby surrounding golf courses. For commuters, Highway 400 is just a short drive away, ensuring convenient travel. This property was once two separately conveyable lots which have now merged. This may facilitate a possible future technical severance with the municipality, but buyer must conduct its own due diligence to confirm. Don't miss this incredible opportunity to make 1613 Mount St. Louis your next home!
Inclusions: Fridge, Stove, Washer, & Dryer





