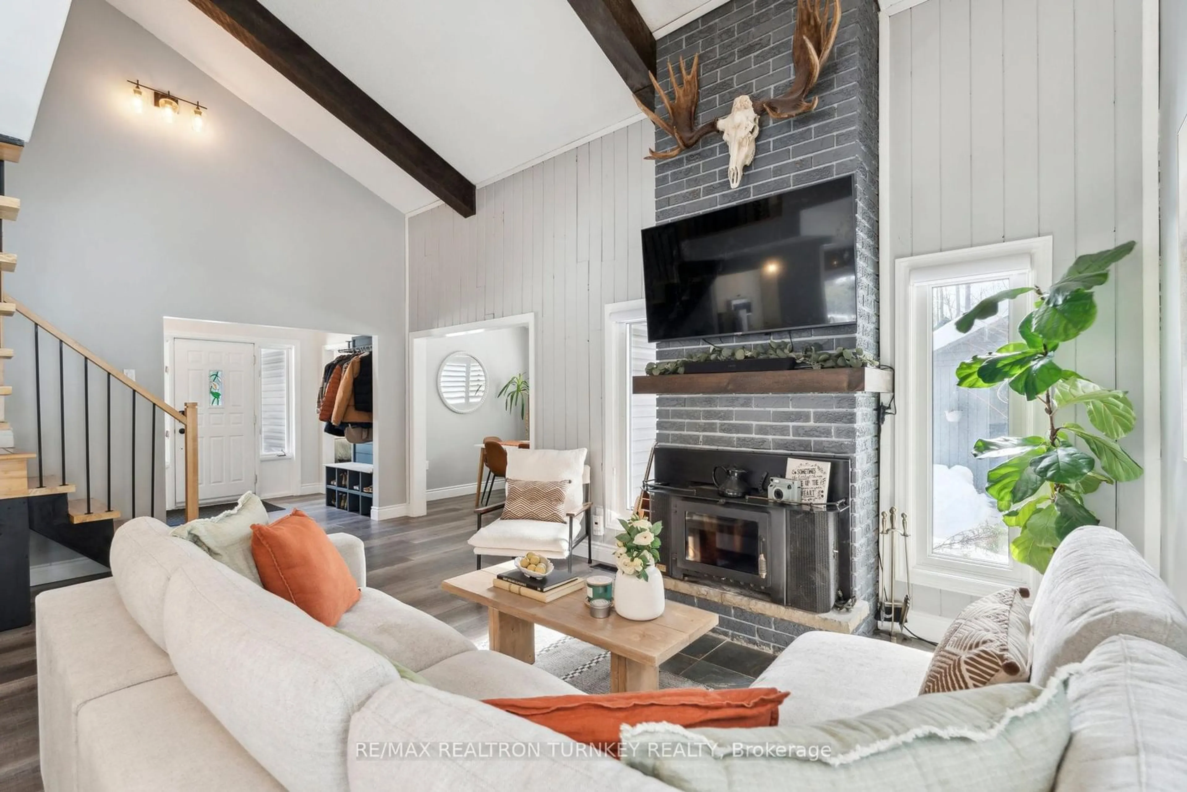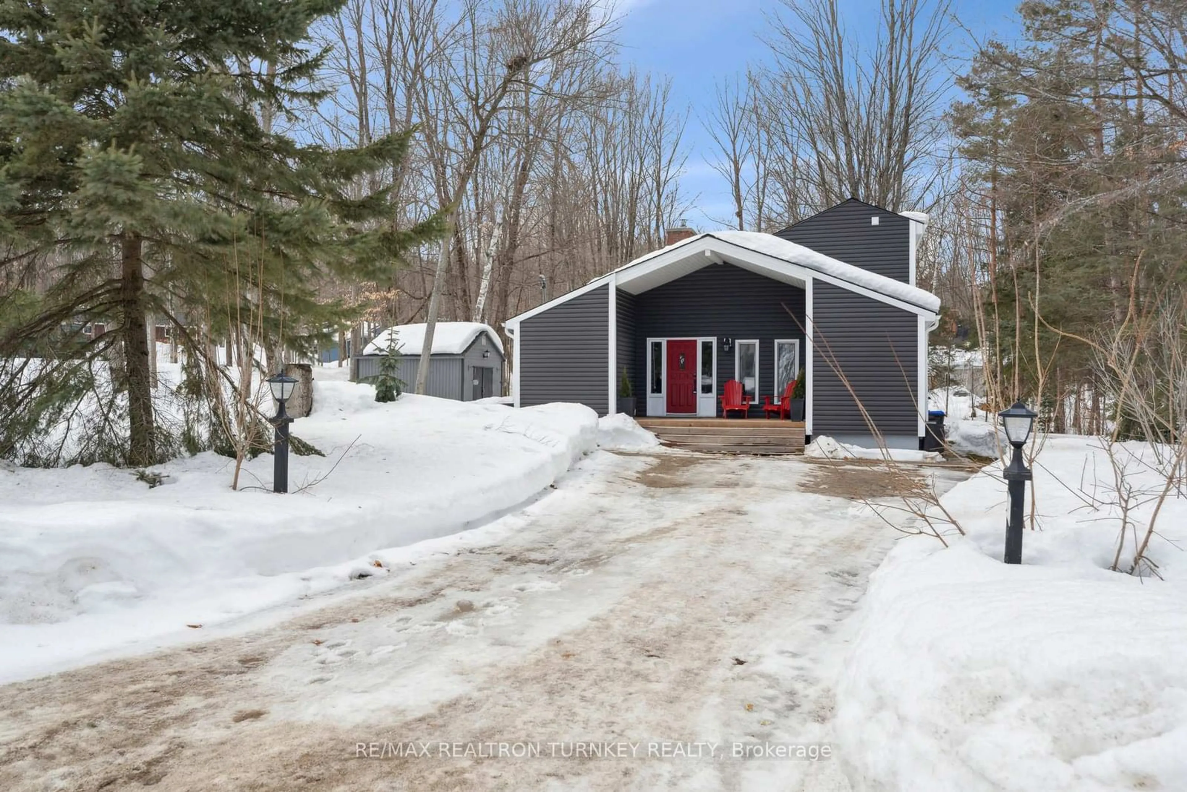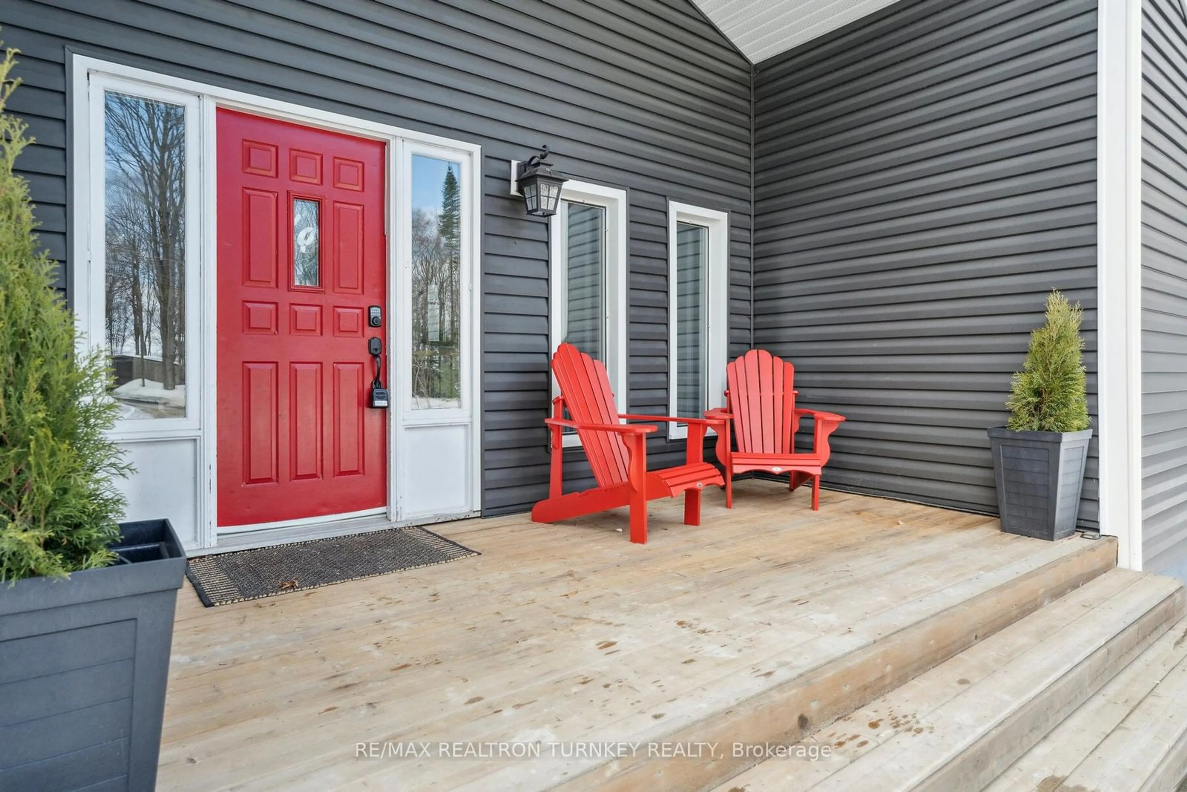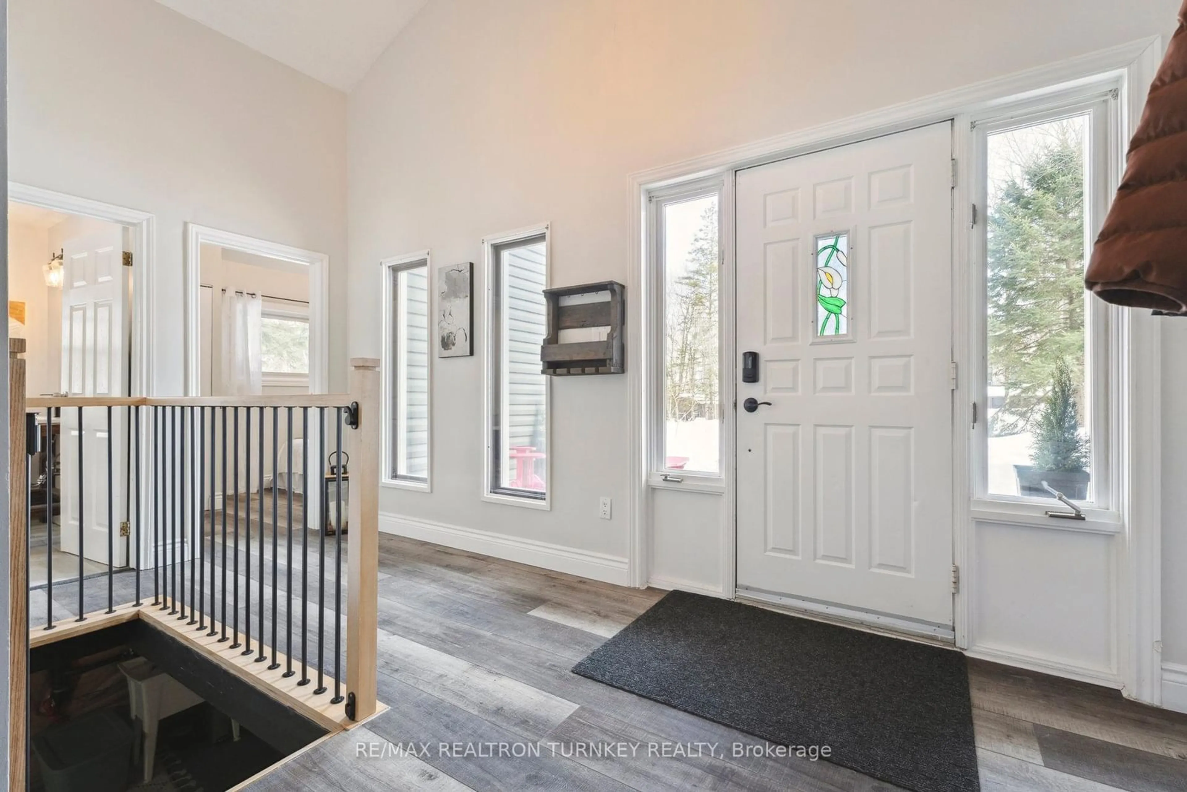22 Slalom Dr, Oro-Medonte, Ontario L0K 1N0
Contact us about this property
Highlights
Estimated ValueThis is the price Wahi expects this property to sell for.
The calculation is powered by our Instant Home Value Estimate, which uses current market and property price trends to estimate your home’s value with a 90% accuracy rate.Not available
Price/Sqft$472/sqft
Est. Mortgage$3,474/mo
Tax Amount (2024)$2,595/yr
Days On Market31 days
Total Days On MarketWahi shows you the total number of days a property has been on market, including days it's been off market then re-listed, as long as it's within 30 days of being off market.59 days
Description
This stunning chalet-style retreat offers the perfect balance of tranquillity, modern amenities, and outdoor adventure, making it an ideal home for a variety of buyers! Whether you're a nature enthusiast, someone looking for a peaceful getaway, or a family seeking a versatile living space, this home has something for everyone! Nestled in a breathtaking rural setting, it provides easy access to Mount St. Louis Ski Resort, as well as nearby hiking, biking, and snowmobile trails, all while being just a short 2-minute drive to Highway 400 and less than 15 minutes from Barrie, making it a perfect blend of seclusion and convenience. Step inside, and you'll immediately be drawn to the open-concept living room, where soaring vaulted ceilings with wood beam accents create a spacious, airy feel. The cozy wood-burning fireplace enhances the warm, inviting atmosphere! The modern, updated kitchen is a chef's dream, featuring stunning stone countertops, KitchenAid SS appliances, and a large center island with breakfast bar seating! The main floor also boasts a beautifully renovated bathroom (2025), 2 bedrooms, a dining room & open concept living/ kitchen offering upgraded finishes that blend modern design with comfort. Upstairs, the secluded primary bedroom offers a peaceful retreat with a professionally installed built-in closet and a luxurious ensuite complete with a sleek glass-walled shower & matte black hardware, creating a spa-like atmosphere. This home is not just beautiful on the inside, the lush half-acre property is a nature lover's paradise. The forest panoramas provide ultimate privacy, and the large garden shed offers ample storage. Double car garage - structural design and engineered grading plan in submission to the town. Perfect potential for the next buyer to build their dream garage! Seller has paid for permits and drawings for garage - pending final approval. Don't miss out on the opportunity to own this spectacular property, it's the ideal place to call home!
Property Details
Interior
Features
Main Floor
Kitchen
4.62 x 2.84Vinyl Floor / Centre Island / Stainless Steel Appl
Living
5.03 x 4.19Combined W/Kitchen / Fireplace / W/O To Deck
Dining
2.97 x 2.31Vinyl Floor / Large Window / Vaulted Ceiling
Br
3.56 x 2.24Vinyl Floor / Window / Closet
Exterior
Features
Parking
Garage spaces -
Garage type -
Total parking spaces 6
Property History
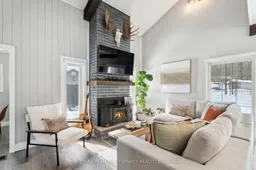
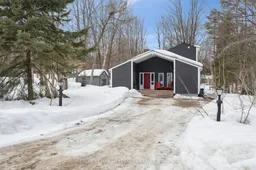
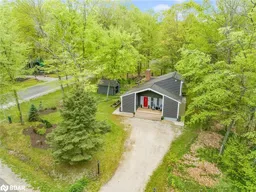
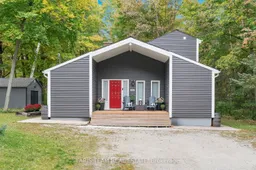
Get up to 1% cashback when you buy your dream home with Wahi Cashback

A new way to buy a home that puts cash back in your pocket.
- Our in-house Realtors do more deals and bring that negotiating power into your corner
- We leverage technology to get you more insights, move faster and simplify the process
- Our digital business model means we pass the savings onto you, with up to 1% cashback on the purchase of your home
