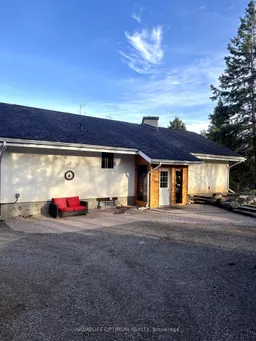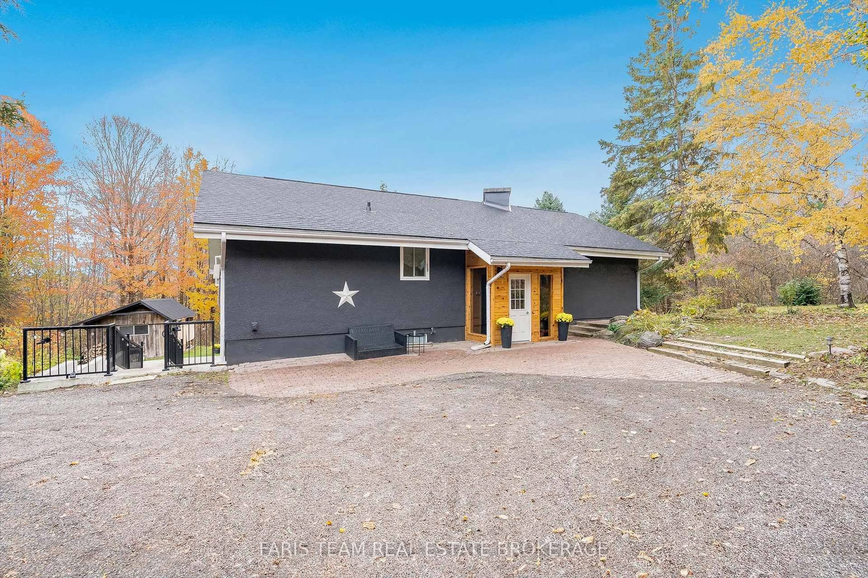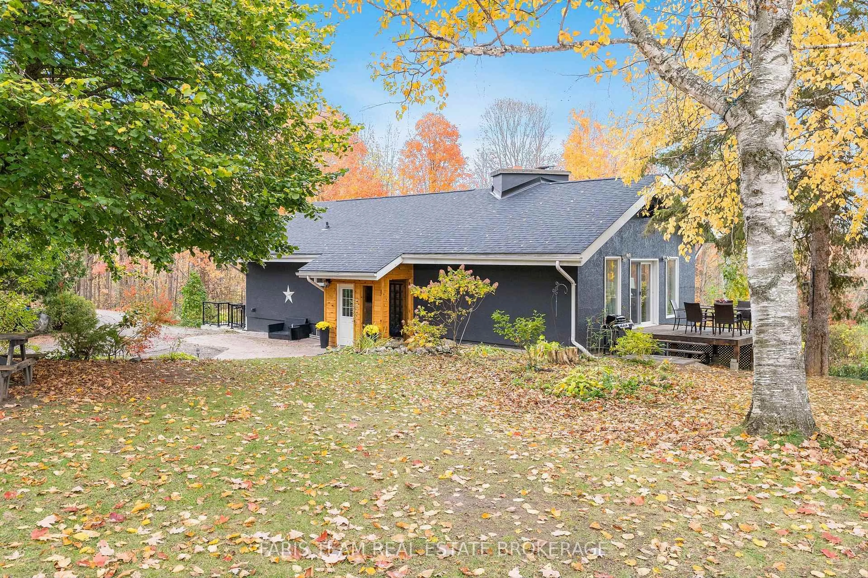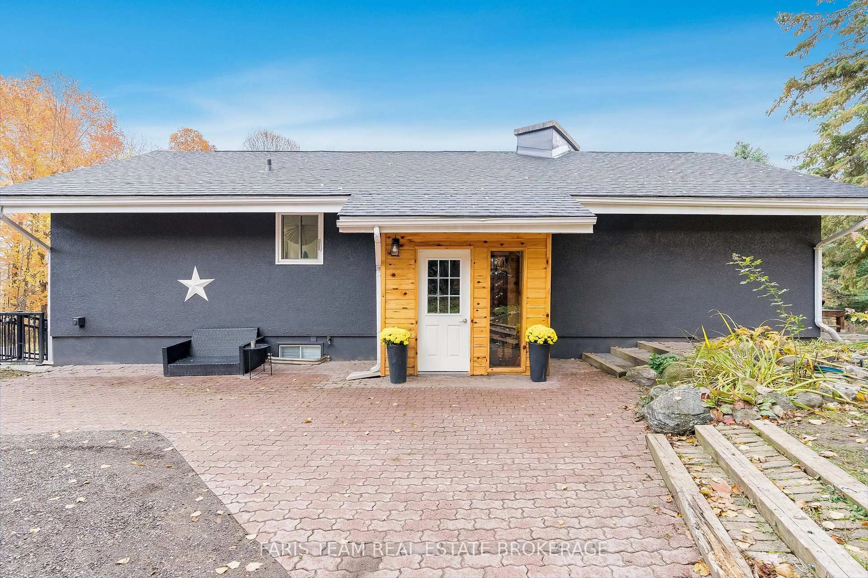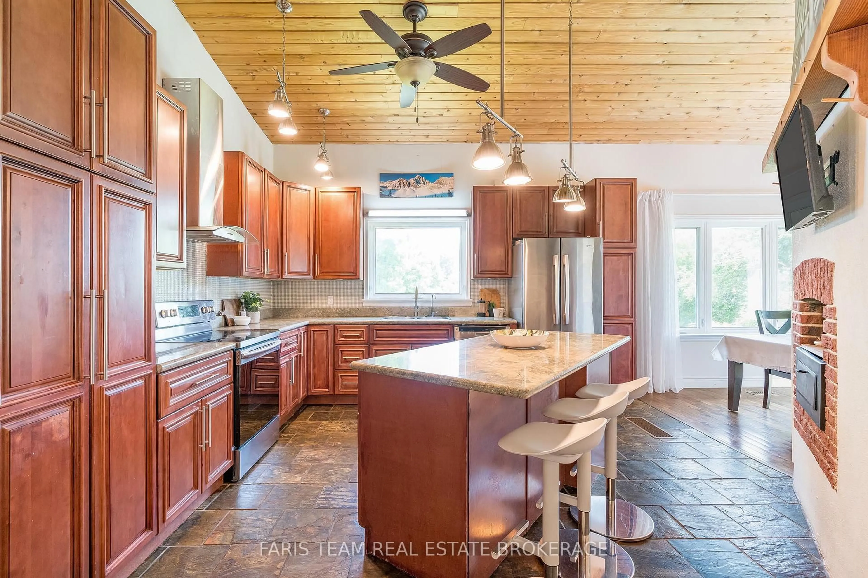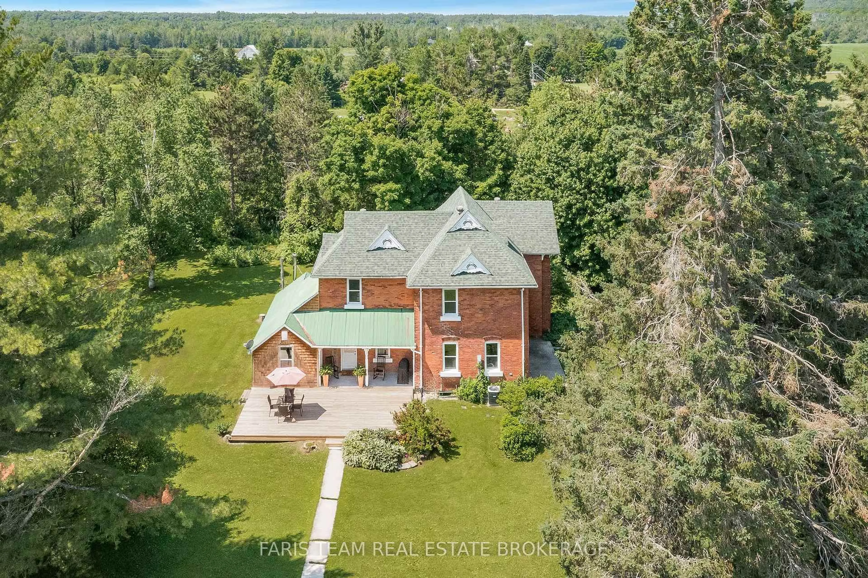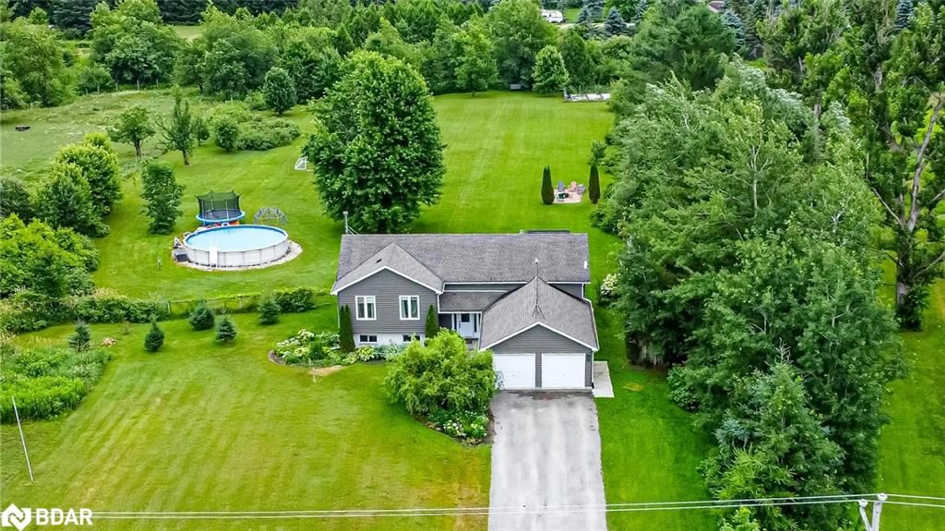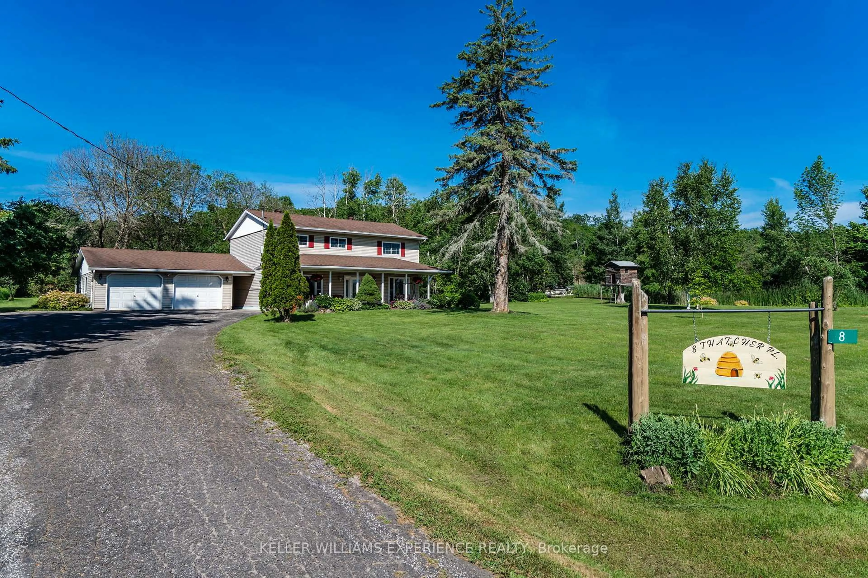4328 Line 8, Oro-Medonte, Ontario L0K 1E0
Contact us about this property
Highlights
Estimated valueThis is the price Wahi expects this property to sell for.
The calculation is powered by our Instant Home Value Estimate, which uses current market and property price trends to estimate your home’s value with a 90% accuracy rate.Not available
Price/Sqft$874/sqft
Monthly cost
Open Calculator
Description
Top 5 Reasons You Will Love This Home: 1) Tranquil and private 48-acre estate surrounded by nature, featuring scenic walking trails, a chicken coop, dog kennel, barrel sauna, hot tub, gazebo, and lush vegetable and perennial gardens, your own country sanctuary 2) Thoughtfully designed with two fully self-contained living spaces, offering the ideal setup for multi-generational living or guest accommodations 3) Move-in ready with stylish updates throughout, including a newer roof, modern water system, upgraded appliances, and quality finishes that blend comfort with functionality 4) Impressive 1,200 square foot outbuilding with 600-amp service, perfect for a home-based business, workshop, creative studio, or expansive storage, complemented by a newly installed 65'x30'x15' covered storage dome providing additional space for equipment, vehicles, or projects 5) Ideally located just minutes to Highway 400 and Moonstone ski hills, and only 30 minutes to Barrie, Orillia, or Midland, presenting the perfect balance of seclusion and accessibility. 1,564 above grade sq.ft. plus a finished basement.
Property Details
Interior
Features
Main Floor
Kitchen
4.26 x 3.84Slate Flooring / Stainless Steel Appl / Breakfast Bar
Dining
3.84 x 3.76hardwood floor / Cathedral Ceiling / W/O To Yard
Living
6.6 x 3.73hardwood floor / Cathedral Ceiling / Window
Primary
5.84 x 3.063 Pc Ensuite / W/I Closet / Walk-Out
Exterior
Features
Parking
Garage spaces 4
Garage type Detached
Other parking spaces 2
Total parking spaces 6
Property History
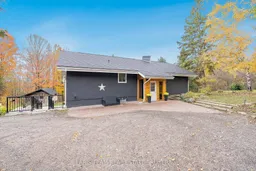 50
50
