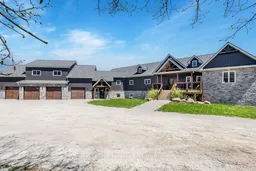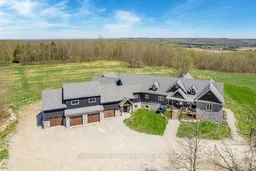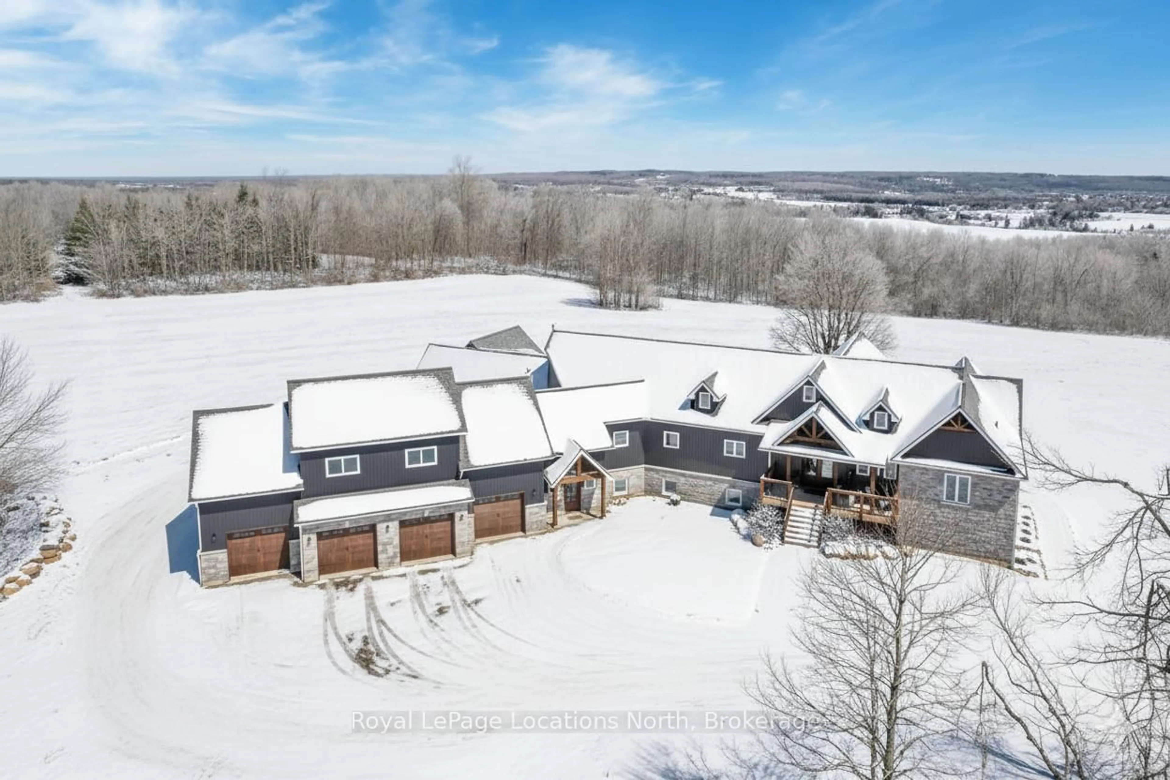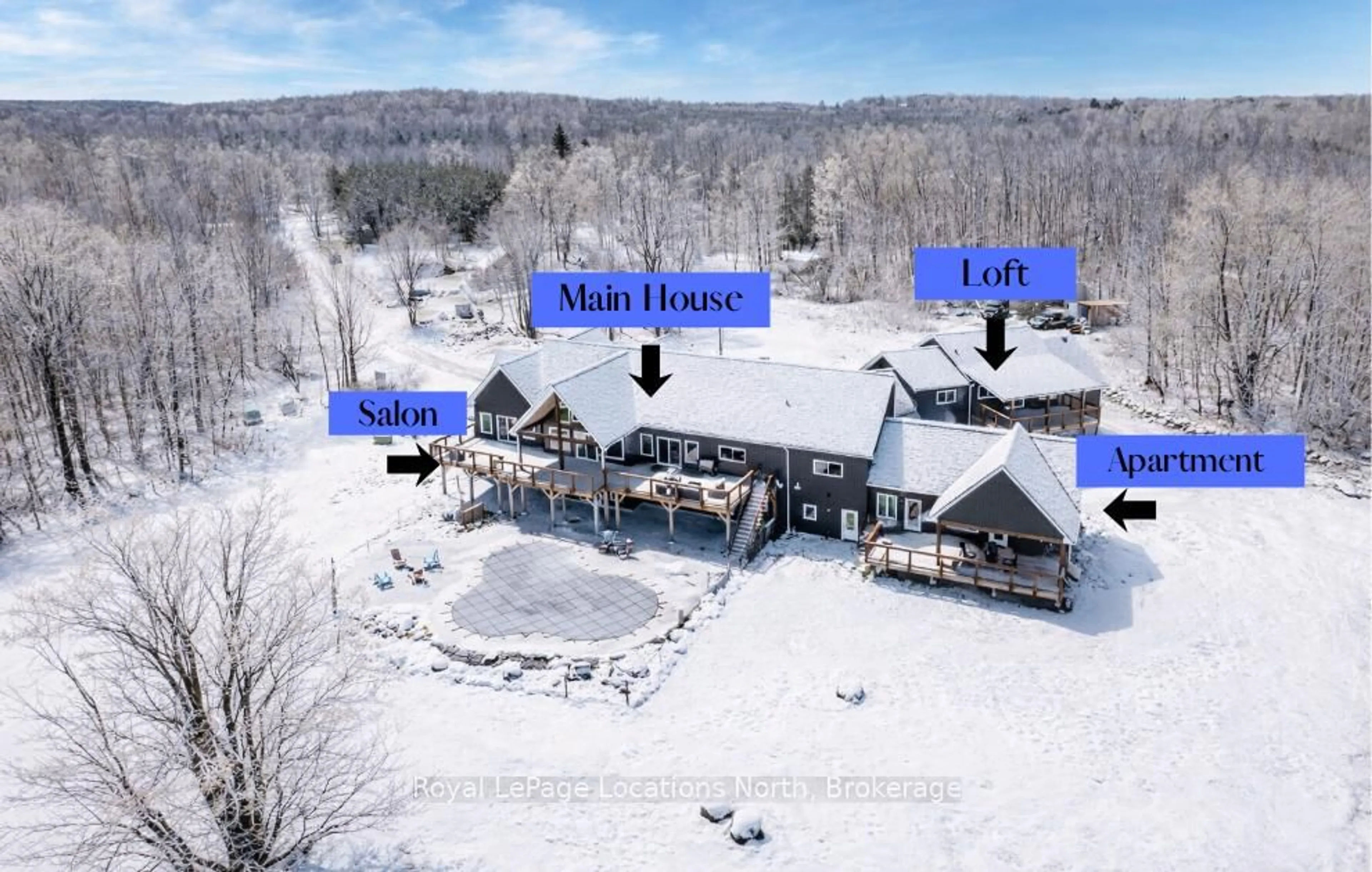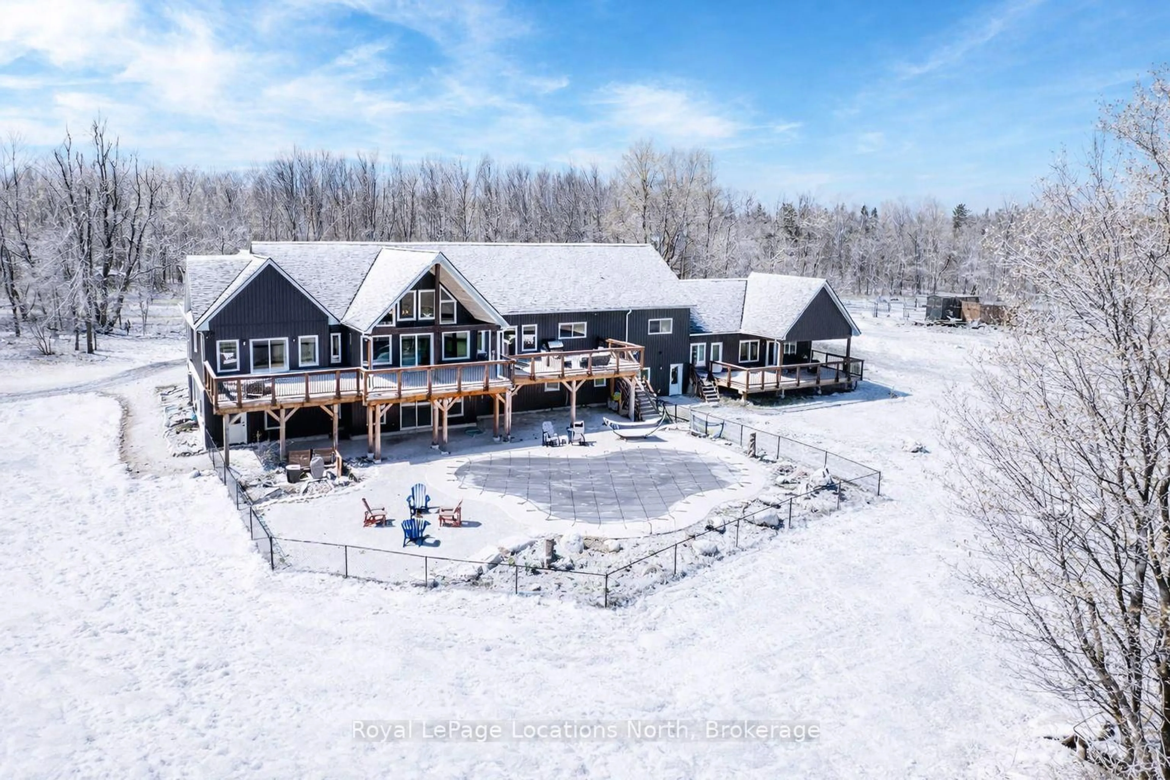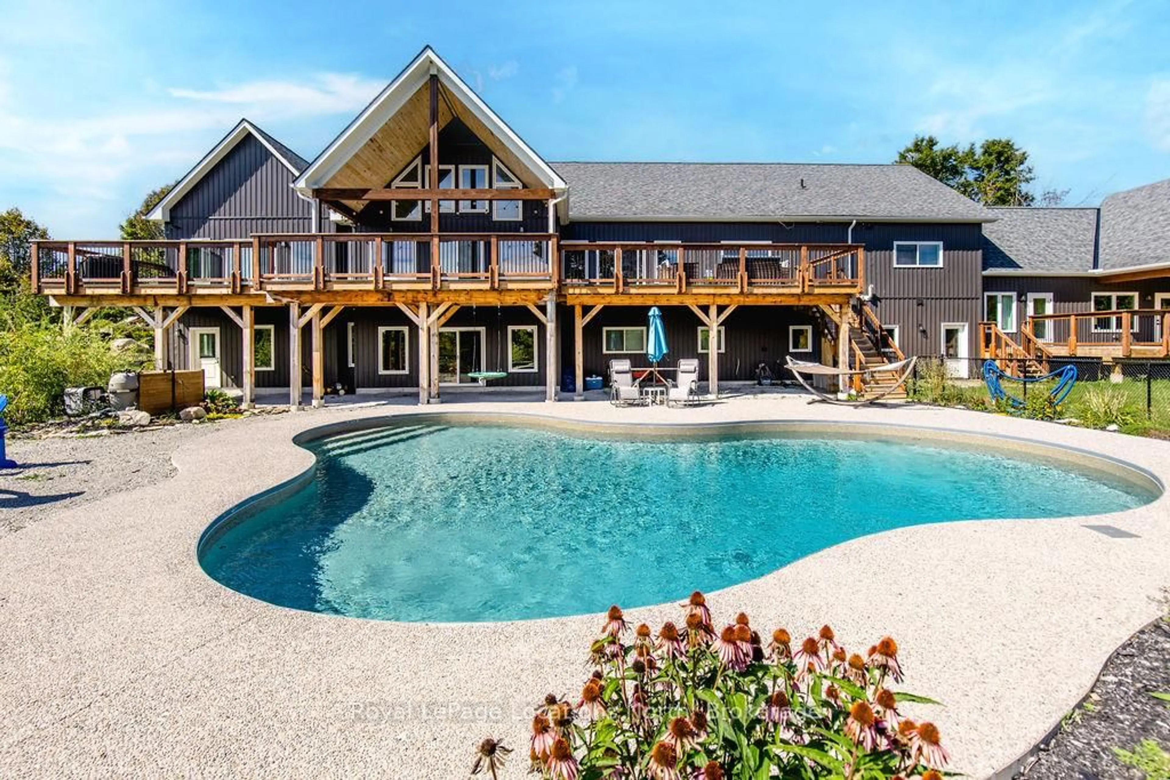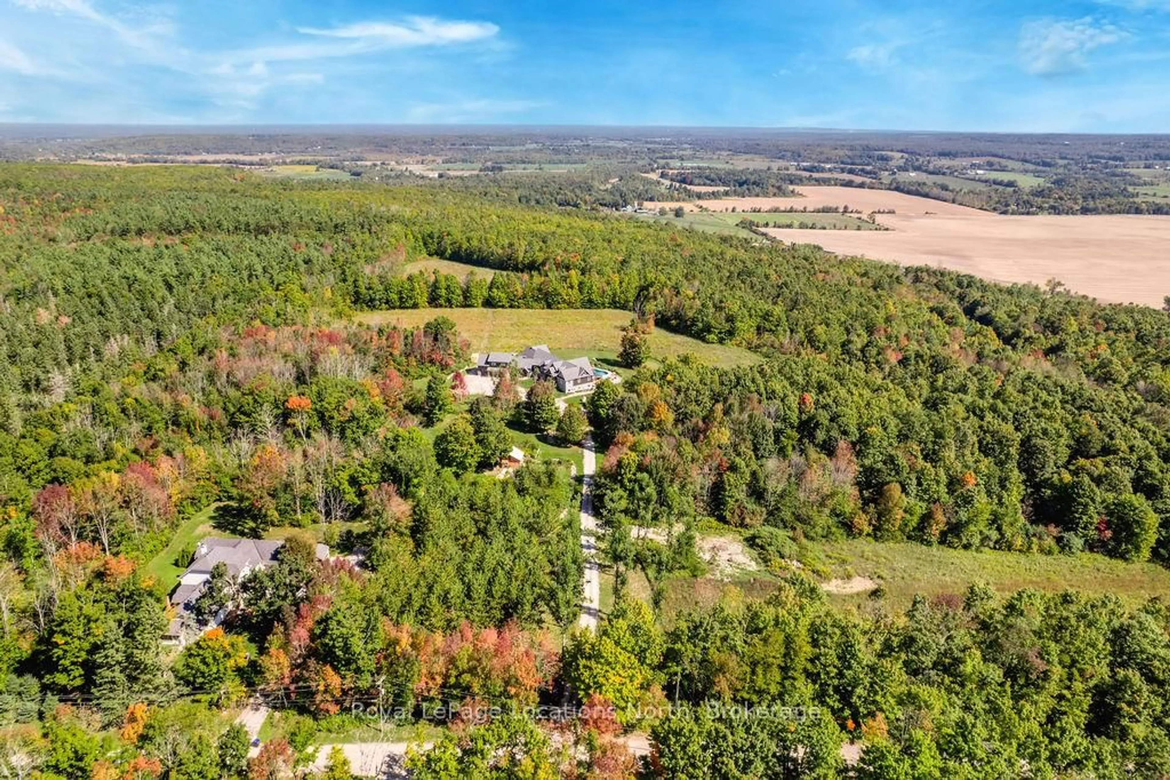5385 8 Line, Oro-Medonte, Ontario L0K 1N0
Contact us about this property
Highlights
Estimated valueThis is the price Wahi expects this property to sell for.
The calculation is powered by our Instant Home Value Estimate, which uses current market and property price trends to estimate your home’s value with a 90% accuracy rate.Not available
Price/Sqft$345/sqft
Monthly cost
Open Calculator
Description
FAMILY COMPOUND | Built in 2022, this expansive 9,000 sqft estate on 100 acres is ideal for multi-generational living, family compound use, or rental income potential. The property includes a custom main residence, a legal ranch-style accessory apartment with private laundry & a self-contained loft suite above a heated 4-car garage, offering exceptional flexibility. A grand foyer flows into a stunning living room featuring floor-to-ceiling windows & expansive panoramic views of the acreage. The main home features 3+2 bedrooms, 3 full & 2 half bathrooms, 9' ceilings & engineered hardwood throughout the main level. The great room showcases 19' vaulted ceilings with walk-out access to a covered deck overlooking the pool.The chef's kitchen & formal dining area are designed for entertaining, complete with quartz countertops, oversized custom island, double farmhouse sink, and premium stainless steel appliances. The primary suite is a private retreat with deck access, dual walk-in closets & a spa-inspired 5-piece ensuite featuring a soaker tub, walk-in shower, dual quartz vanity & private water closet.The walk-out lower level includes a large recreation room, two additional bedrooms & a dedicated salon with powder room, ideal for a home business, studio, or professional workspace, finished with durable vinyl plank flooring.The legal accessory apartment offers vaulted ceilings, an open-concept layout, quartz kitchen counters, private covered deck & in-suite laundry - perfect for extended family or income-generating rental use. The loft suite includes a bedroom, 4-piece bath, kitchenette & private deck for guests or independent living.The heated 4-car garage features 10' and 14' ceilings, ideal for car enthusiasts, storage, or workshop use. Outdoors, the 100-acre property supports hiking trails, hobby farming, recreational use, or a private nature retreat. Enjoy a resort-style outdoor setting with a heated 20' x 40' saltwater pool, multiple decks & expansive green space.
Property Details
Interior
Features
Main Floor
Laundry
4.12 x 2.92Tile Floor / Walk Through / Laundry Sink
Office
3.22 x 4.63hardwood floor / W/I Closet
Kitchen
6.14 x 4.26hardwood floor / Double Sink / Quartz Counter
Dining
4.59 x 4.57Vaulted Ceiling / Walk-Out / hardwood floor
Exterior
Features
Parking
Garage spaces 4
Garage type Attached
Other parking spaces 30
Total parking spaces 34
Property History
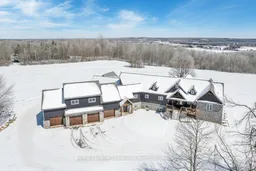 50
50