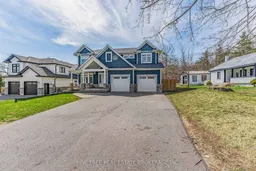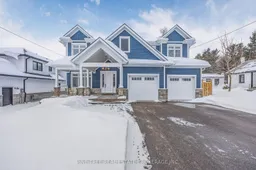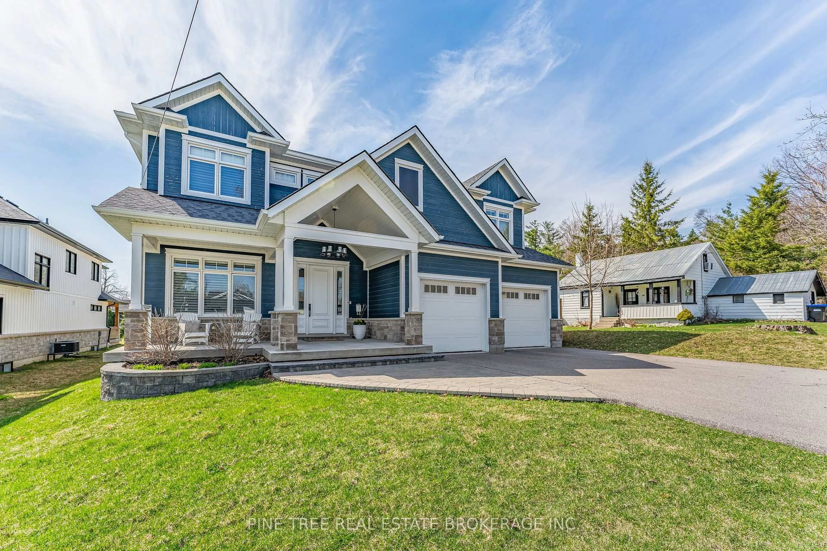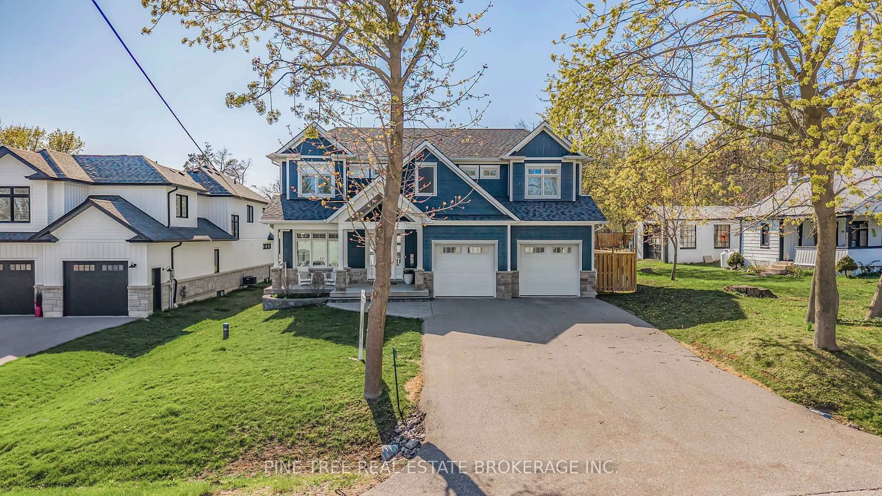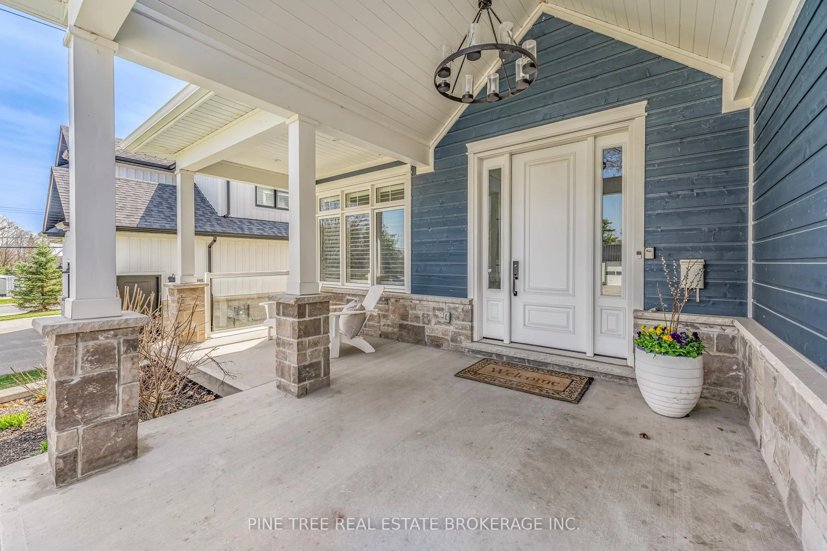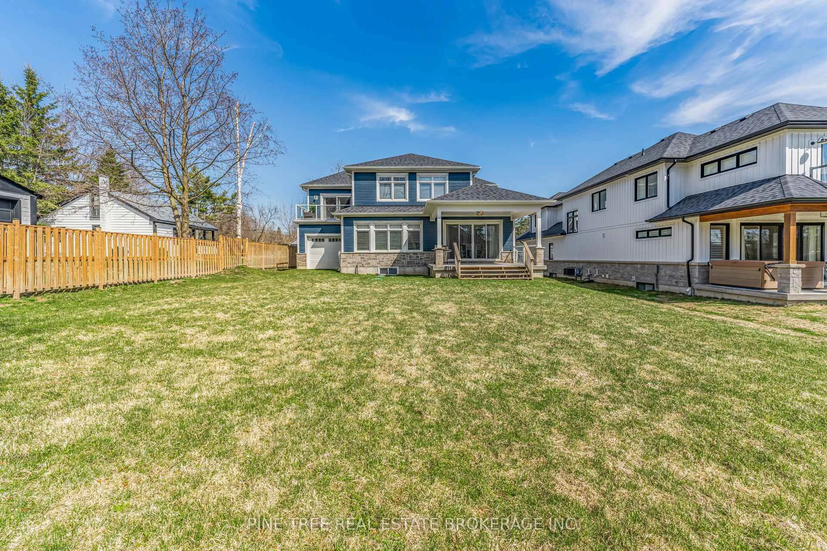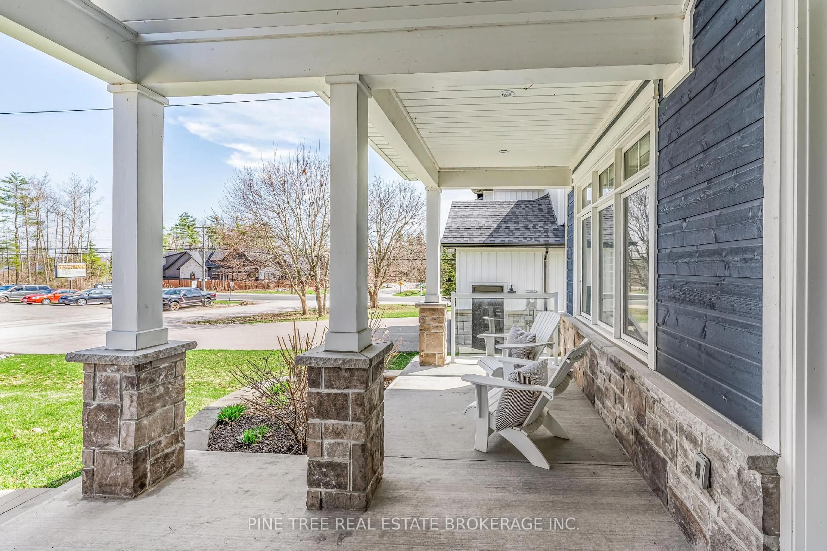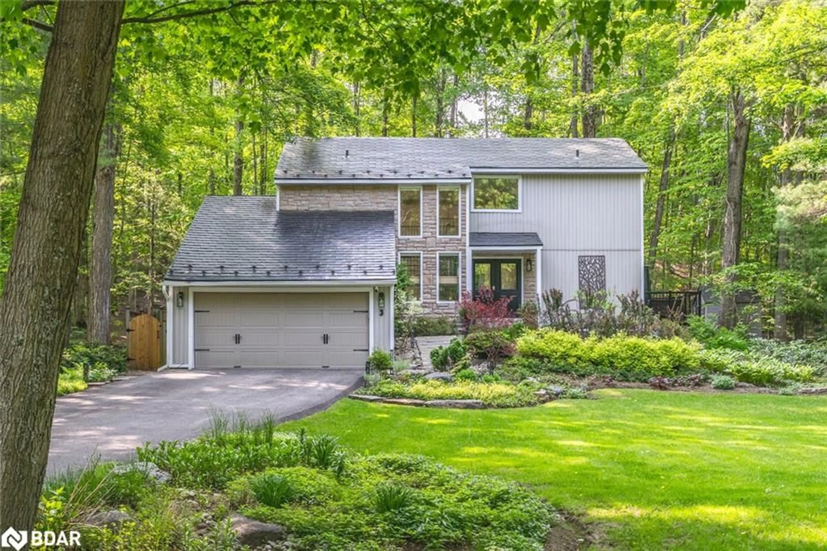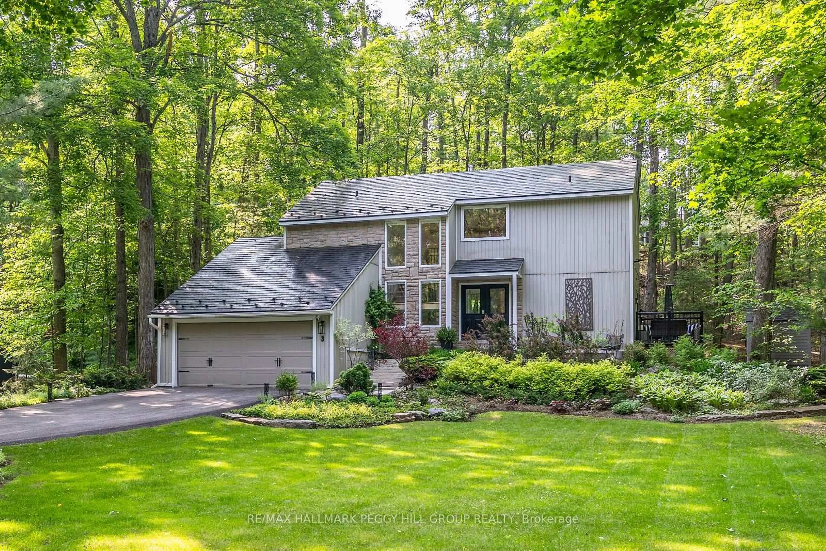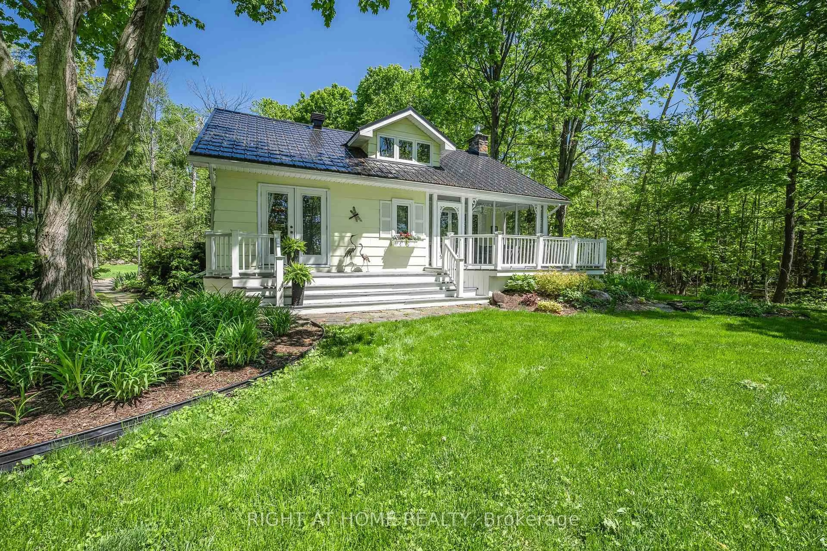6 Colborne St, Oro-Medonte, Ontario L0L 2E0
Contact us about this property
Highlights
Estimated valueThis is the price Wahi expects this property to sell for.
The calculation is powered by our Instant Home Value Estimate, which uses current market and property price trends to estimate your home’s value with a 90% accuracy rate.Not available
Price/Sqft$622/sqft
Monthly cost
Open Calculator
Description
Coastal Elegance & Bespoke Luxury. Discover an exquisite Nantucket-inspired masterpiece just steps from Lake Simcoe. Located in the east end, on the Border of Barrie and Oro Nestled on a private estate-sized lot, this custom-built designer home is a seamless blend of timeless elegance and modern sophistication. Exceptional Features & Finishes: Sophisticated Architectural Design with thoughtfully curated high-end finishes throughout, Open concept Main Floor Living room /kitchen, Large Dining room or refined home office, Gourmet Butlers Pantry Perfectly appointed for seamless entertaining & additional storage, Stunning kitchen with large island and built in open shelving, garage entrance to spacious mudroom, additional room off mudroom for additional storage, craft room, etc. Lavish Primary Retreat featuring Spa-inspired ensuite & a private deck overlooking serene treetops, large walk-in closet with custom built-ins, Spacious & Elegant Bedrooms , each thoughtfully designed for comfort and style, Convenient Upper-Level Laundry. This beautifully designed home offers an Expansive Covered Rear Porch for Seamless indoor-outdoor living , Tandem Garage with Backyard Access, Ideal for discreet storage of recreational toys. Perfectly positioned at the prestigious edge of Barrie & Oro Township, This Extraordinary residence offers an unparalleled lifestyle of tranquility and luxury,. A rare offering.
Property Details
Interior
Features
2nd Floor
3rd Br
3.57 x 5.14Primary
4.85 x 4.665 Pc Ensuite / W/I Closet / Walk-Out
Br
4.03 x 5.524 Pc Bath
4th Br
3.69 x 5.14Exterior
Features
Parking
Garage spaces 2
Garage type Attached
Other parking spaces 4
Total parking spaces 6
Property History
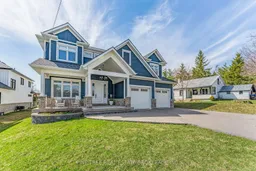 48
48